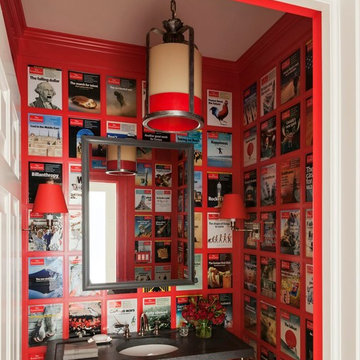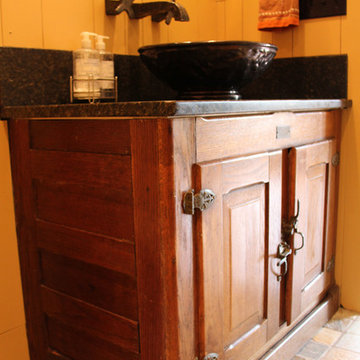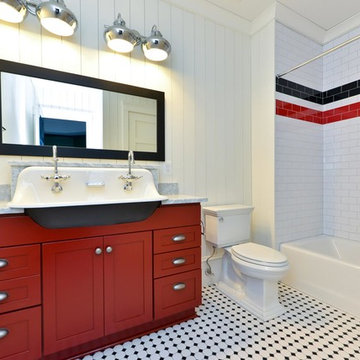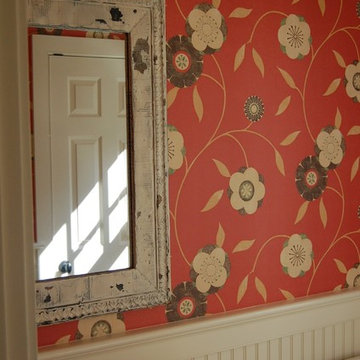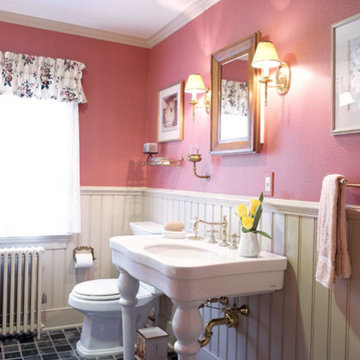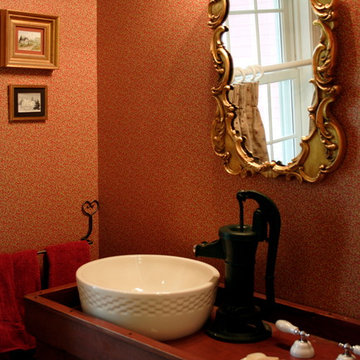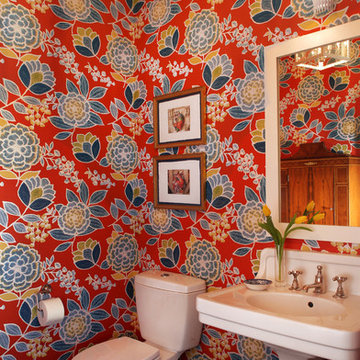Farmhouse Red Bath Ideas
Refine by:
Budget
Sort by:Popular Today
1 - 20 of 172 photos
Item 1 of 4

Example of a farmhouse drop-in bathtub design in New York with a drop-in sink, medium tone wood cabinets, wood countertops, multicolored walls, brown countertops and flat-panel cabinets
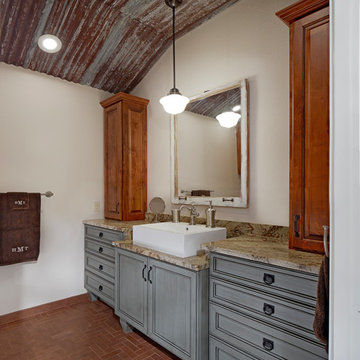
Raised ceiling of kid's bathroom and clad in reclaimed metal barn roofing. Cabinets built to mimic antique look however, the mirror is an old window with glass replaced.
Design work by Susie Matthies Samuels Designs
Photo by Ken Vaughan
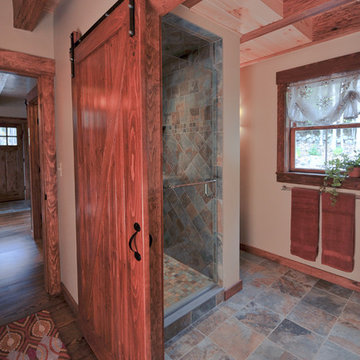
A sliding barn door provides privacy in the master bath without taking up valuable space with a door swing, and the barn-style door adds to the modern farmhouse design.
Photos by Northpeak Design
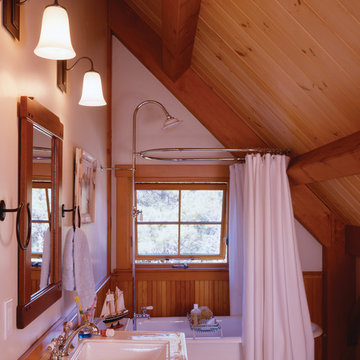
The guest bathroom features a vintage farmhouse decor with the claw-foot tub.
Timber Frame Home
Claw-foot bathtub - large cottage 3/4 claw-foot bathtub idea in Burlington
Claw-foot bathtub - large cottage 3/4 claw-foot bathtub idea in Burlington
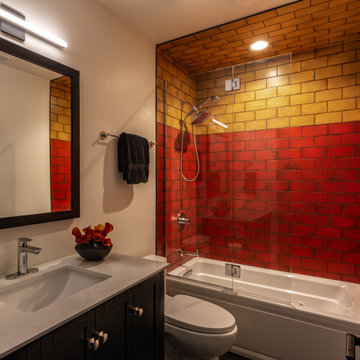
The hall bath was inspired by our client’s son’s love for Marvel Comics. We took this passion and created a look that fell in line with our industrial modern design aesthetic. As good Karma lent a hand, we discovered the perfect subway tile for the shower wall,
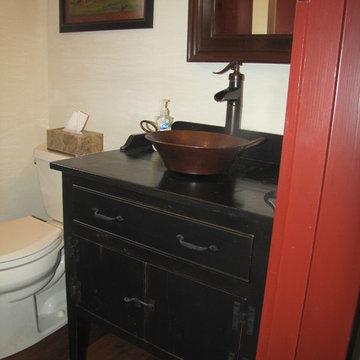
SilverLight Editions Pie Safe Vanity in Black rub thru finish
Bathroom - mid-sized farmhouse bathroom idea in Philadelphia with furniture-like cabinets, distressed cabinets and wood countertops
Bathroom - mid-sized farmhouse bathroom idea in Philadelphia with furniture-like cabinets, distressed cabinets and wood countertops
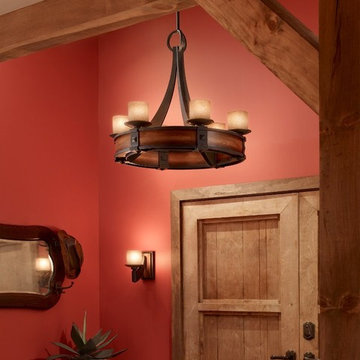
Inspiration for a large country master gray tile and mosaic tile medium tone wood floor bathroom remodel in New York with a trough sink, glass-front cabinets, gray cabinets, a one-piece toilet and red walls
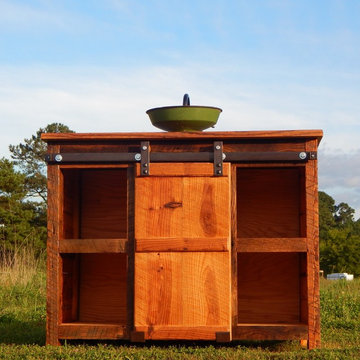
Just as a barn door can distinguish a room, a barn door can do the same for a piece of furniture. This bathroom vanity uses a mini sliding barn door on a steel track system to create a one of a kind bath room vanity. This piece is crafted genuine reclaimed barn wood taken from the North Georgia area. Deep shelves provide ample storage, while the sliding door hides away all the plumbing. All the wood is sealed with a Natural Oil and protected with a satin water based polyurethane finish. The top is sealed with the same oil and multiple coats of the polyurethane finish to provide many years of protection.
*We build everything to order so if you would like this piece customized please let us know.
*Sink and Faucet not included
Product Specifications and Price
Manufactured and sold By – The Rusted Nail
Width- 41”
Depth- 24”
Height- 33”
Expected Shipping date from time of order placement- 4-6 Weeks
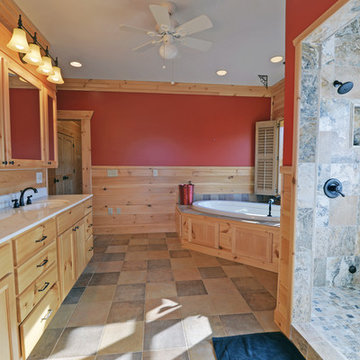
Stuart Wade, Envision Virtual Tours
Own your own Lodge! This 1 year old home has layers of mountain views including Brasstown Bald & overlooks a 10 acre common area with pond. 5,182 sq ft., 3 level home has private elevator, outdoor fireplace, levels of spacious decks, screened rooms, brick paver driveay, sprinkler system, alarm system, central vac system, steam showers, 2 tankless on-demand hot water heaters, geo-thermal HVAC, private office, theater room & solid wood doors. Kitchen has butlers pantry, double ovens, warming drawer, SubZero and ice machine. Every bedroom is a suite. Wood floors, walls and ceilings in majority of house. Subdivision of 7 lots and high-end homes share common area, paved road, pond nad barn all surrounded by wood fencing. 4 bedroom septic on file.
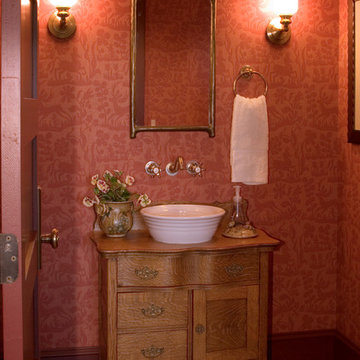
Hamilton, MT
Example of a farmhouse bathroom design in Other
Example of a farmhouse bathroom design in Other
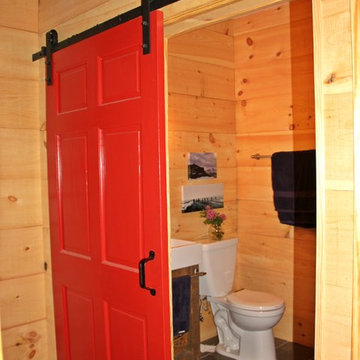
Inspiration for a small farmhouse 3/4 cement tile floor bathroom remodel in Philadelphia with dark wood cabinets and a drop-in sink
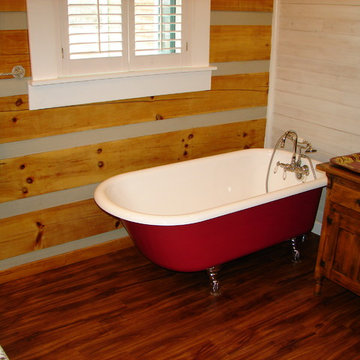
While I don't have the before pictures of this bathroom or the tub, this is the finished photos of this bathroom. We restored the clawfoot tub and the customer did the rest of the bathroom.
The outside of the tub was finished in Sherwin Williams SW7600 Bolero and the inside is gloss white. The feet were chrome plated by Leonard Plating on 4th Ave S in Nashville. The faucet is the existing one the customer had on the tub before.
Farmhouse Red Bath Ideas
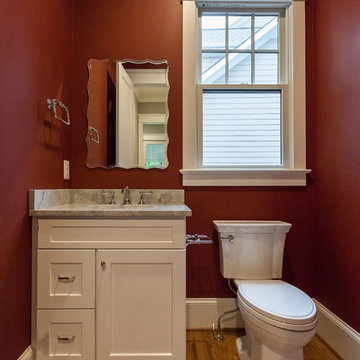
Example of a cottage light wood floor and beige floor powder room design in DC Metro with shaker cabinets, white cabinets, a two-piece toilet, red walls, an undermount sink and gray countertops
1








