Farmhouse Concrete Floor Home Bar Ideas
Refine by:
Budget
Sort by:Popular Today
1 - 20 of 43 photos
Item 1 of 3
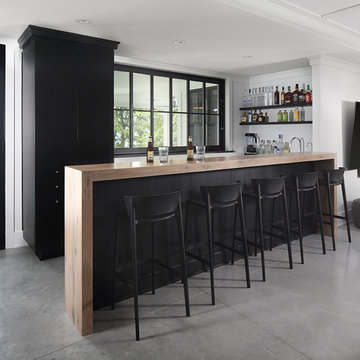
Tricia Shay Photography
Home bar - cottage concrete floor and white floor home bar idea in Milwaukee
Home bar - cottage concrete floor and white floor home bar idea in Milwaukee
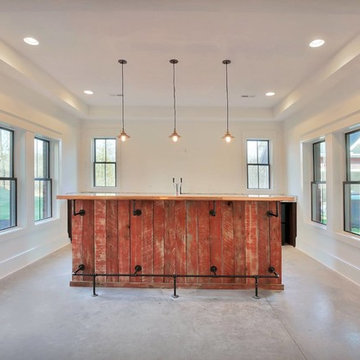
Home bar - mid-sized cottage galley concrete floor and gray floor home bar idea in Richmond
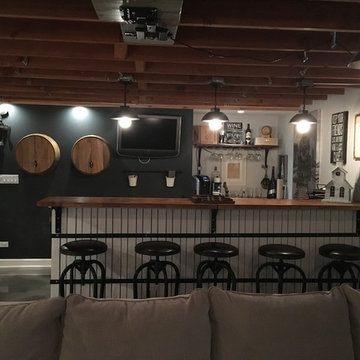
Seated home bar - mid-sized cottage single-wall concrete floor and gray floor seated home bar idea in Chicago with an undermount sink and wood countertops
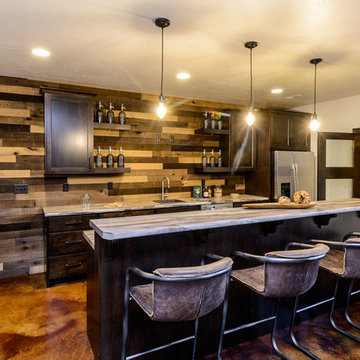
Seated home bar - mid-sized cottage galley concrete floor and brown floor seated home bar idea in Other with a drop-in sink, shaker cabinets, dark wood cabinets, multicolored backsplash and wood backsplash
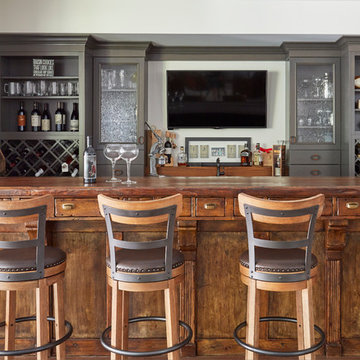
The antique bar was locally sourced. The perimeter cabinets are alder with a flint finish and features seeded glass door inserts and built in wine storage. Photo by Mike Kaskel

Inspiration for a small cottage single-wall concrete floor and beige floor wet bar remodel in Austin with an undermount sink, shaker cabinets, medium tone wood cabinets, soapstone countertops, gray backsplash, glass tile backsplash and black countertops
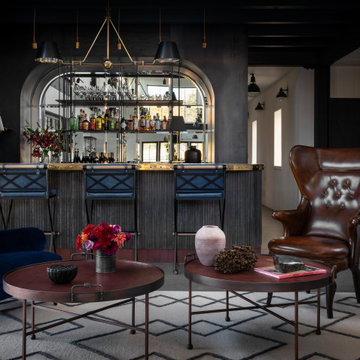
Home bar - farmhouse concrete floor home bar idea in New York with tile countertops and mirror backsplash
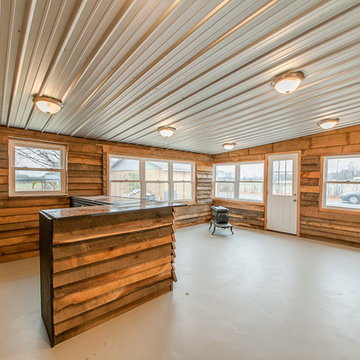
Farm house man-cave entertainment area.
The owner gave me cart blanche on full design concept for his entertainment area. He wanted something with a true rustic feel. And this is what I designed, they loved it!
I used some of the original wood siding from the house, reclaimed and layered. The bar was built the same with a cool epoxy'd "copper penny" bar top for a fun rustic design twist all tied with a tin roof/ceiling.
Audrey Spillman Photography.
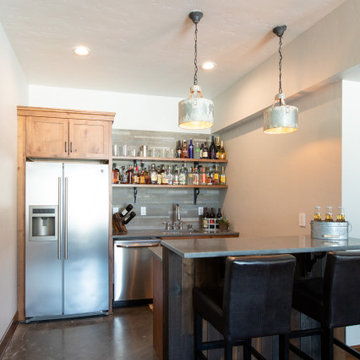
Functional, beautiful, and hard-wearing surfaces are the name of the game in this basement bar. The dark-stained barn wood bar back will hold its own against the inevitable shoe scuffs of guests. The slate back splash tiles and galvanized metal pendant lights are built to last while holding up to years of use.
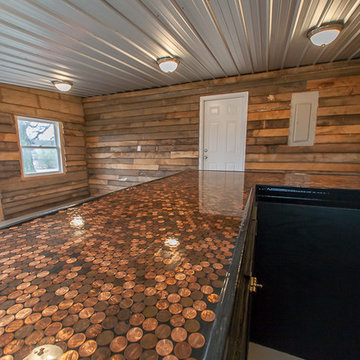
Farm house man-cave entertainment area.
The owner gave me cart blanche on full design concept for his entertainment area. He wanted something with a true rustic feel. And this is what I designed, they loved it!
I used some of the original wood siding from the house, reclaimed and layered. The bar was built the same with a cool epoxy'd "copper penny" bar top for a fun rustic design twist all tied with a tin roof/ceiling.
Audrey Spillman Photography
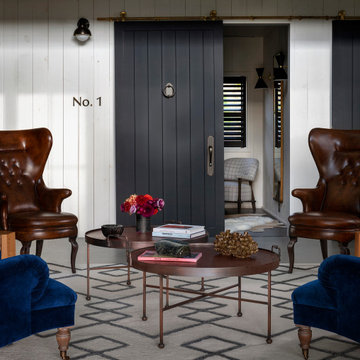
Farmhouse concrete floor home bar photo in New York with tile countertops and mirror backsplash
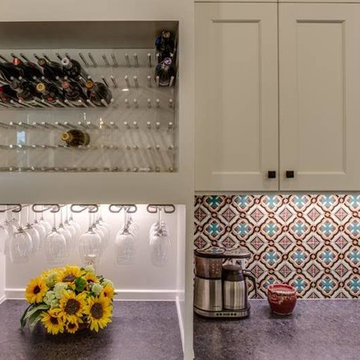
Hill Country Craftsman home with xeriscape plantings
RAM windows White Limestone exterior
FourWall Studio Photography
CDS Home Design
Jennifer Burggraaf Interior Designer - Count & Castle Design
Hill Country Craftsman
RAM windows
White Limestone exterior
Xeriscape
Kitchen was gutted. Cooktop was placed in same location and vent hood was added. Previously there was no venthood. Island that existed in the kitchen was removed and wrap around counter top was placed. The kitchen feels spacious and more than one person can get around without bumping into the other. Also, previous kitchen was so tight that owner had to stand to the side when opening up the dishwasher. Wine storage was added and pantry was expanded. Ceder was added to the ceiling as were the trusses to reflect the exterior space.
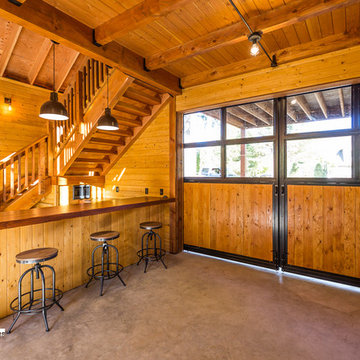
Mid-sized farmhouse single-wall concrete floor seated home bar photo in Portland with wood countertops
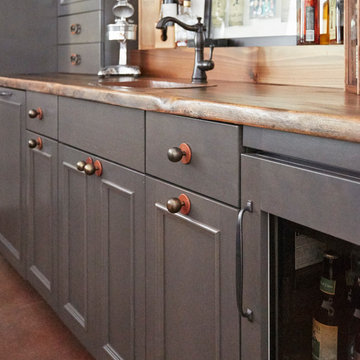
Alder cabinets with flint finish and wood counter top. Photo by Mike Kaskel
Example of a large farmhouse u-shaped concrete floor and orange floor wet bar design in Chicago with a drop-in sink, recessed-panel cabinets, gray cabinets, wood countertops, brown backsplash, wood backsplash and brown countertops
Example of a large farmhouse u-shaped concrete floor and orange floor wet bar design in Chicago with a drop-in sink, recessed-panel cabinets, gray cabinets, wood countertops, brown backsplash, wood backsplash and brown countertops
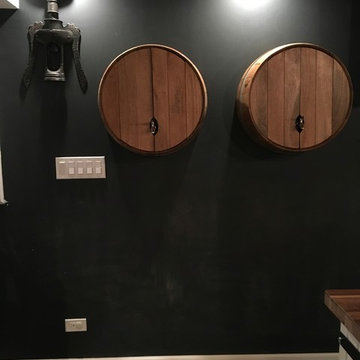
Inspiration for a mid-sized country single-wall concrete floor and gray floor seated home bar remodel in Chicago with an undermount sink and wood countertops
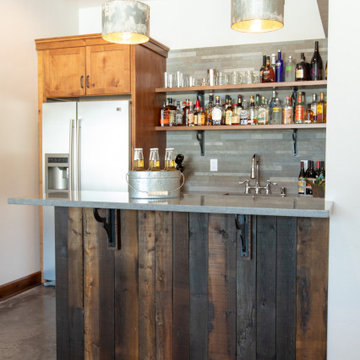
Functional, beautiful, and hard-wearing surfaces are the name of the game in this basement bar. The dark-stained barn wood bar back will hold its own against the inevitable shoe scuffs of guests. The slate back splash tiles and galvanized metal pendant lights are built to last while holding up to years of use.

Seated home bar - farmhouse concrete floor and gray floor seated home bar idea in Milwaukee with black cabinets and wood countertops

Example of a small cottage single-wall concrete floor and gray floor home bar design in Houston with recessed-panel cabinets, gray cabinets, multicolored backsplash, brick backsplash and brown countertops

Custom Built home designed to fit on an undesirable lot provided a great opportunity to think outside of the box with creating a large open concept living space with a kitchen, dining room, living room, and sitting area. This space has extra high ceilings with concrete radiant heat flooring and custom IKEA cabinetry throughout. The master suite sits tucked away on one side of the house while the other bedrooms are upstairs with a large flex space, great for a kids play area!
Farmhouse Concrete Floor Home Bar Ideas
Reclaimed wood top from train cars. Leather finished black granite
Seated home bar - cottage l-shaped concrete floor seated home bar idea in Austin with shaker cabinets, brown cabinets, granite countertops, green backsplash, glass sheet backsplash and black countertops
Seated home bar - cottage l-shaped concrete floor seated home bar idea in Austin with shaker cabinets, brown cabinets, granite countertops, green backsplash, glass sheet backsplash and black countertops
1





