Formal and Loft-Style Living Space Ideas
Refine by:
Budget
Sort by:Popular Today
41 - 60 of 5,153 photos

Our Bellevue studio designed this stunning penthouse with a mix of wood tones, metal finishes, natural stones, and fabrics with beautiful patterns. Soft, comfortable furnishings and thoughtful decor create a warm, welcoming ambiance just like the clients wanted. We curated a beautiful art collection throughout the home by mixing the client's cherished pieces with some new favorites. Elegant furnishings in soft pastel colors add a pop of cheer to the kitchen area. Thoughtful decor that blends with the overall aesthetics of the home creates a balanced, relaxed atmosphere in this beautiful home.
---
Project designed by Michelle Yorke Interior Design Firm in Bellevue. Serving Redmond, Sammamish, Issaquah, Mercer Island, Kirkland, Medina, Clyde Hill, and Seattle.
For more about Michelle Yorke, see here: https://michelleyorkedesign.com/
To learn more about this project, see here:
https://michelleyorkedesign.com/project/bellevue-wa-interior-designer/
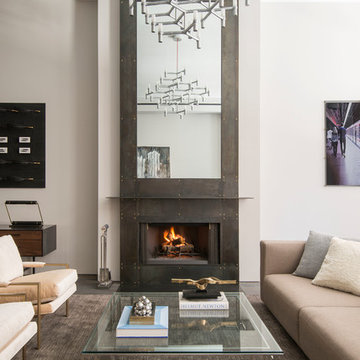
Peter Margonelli
Mid-sized minimalist formal and loft-style medium tone wood floor and brown floor living room photo in New York with gray walls, a ribbon fireplace, a metal fireplace and no tv
Mid-sized minimalist formal and loft-style medium tone wood floor and brown floor living room photo in New York with gray walls, a ribbon fireplace, a metal fireplace and no tv

Ric Stovall
Inspiration for a large transitional formal and loft-style medium tone wood floor living room remodel in Denver with beige walls, a standard fireplace, a stone fireplace and a wall-mounted tv
Inspiration for a large transitional formal and loft-style medium tone wood floor living room remodel in Denver with beige walls, a standard fireplace, a stone fireplace and a wall-mounted tv
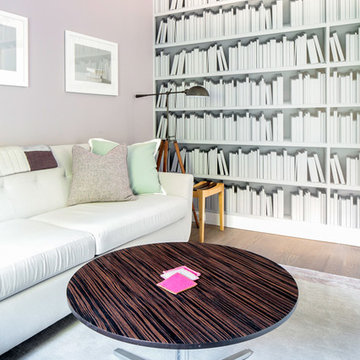
Modern luxury meets warm farmhouse in this Southampton home! Scandinavian inspired furnishings and light fixtures create a clean and tailored look, while the natural materials found in accent walls, casegoods, the staircase, and home decor hone in on a homey feel. An open-concept interior that proves less can be more is how we’d explain this interior. By accentuating the “negative space,” we’ve allowed the carefully chosen furnishings and artwork to steal the show, while the crisp whites and abundance of natural light create a rejuvenated and refreshed interior.
This sprawling 5,000 square foot home includes a salon, ballet room, two media rooms, a conference room, multifunctional study, and, lastly, a guest house (which is a mini version of the main house).
Project Location: Southamptons. Project designed by interior design firm, Betty Wasserman Art & Interiors. From their Chelsea base, they serve clients in Manhattan and throughout New York City, as well as across the tri-state area and in The Hamptons.
For more about Betty Wasserman, click here: https://www.bettywasserman.com/
To learn more about this project, click here: https://www.bettywasserman.com/spaces/southampton-modern-farmhouse/
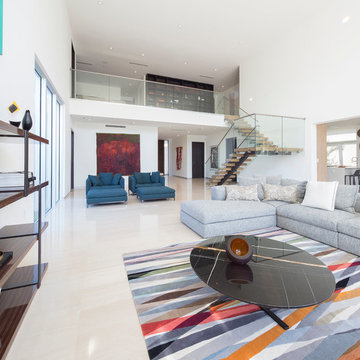
Photos by Libertad Rodriguez / Phl & Services.llc Architecture by sdh studio.
Living room - large contemporary formal and loft-style porcelain tile and beige floor living room idea in Miami with white walls, no fireplace and no tv
Living room - large contemporary formal and loft-style porcelain tile and beige floor living room idea in Miami with white walls, no fireplace and no tv
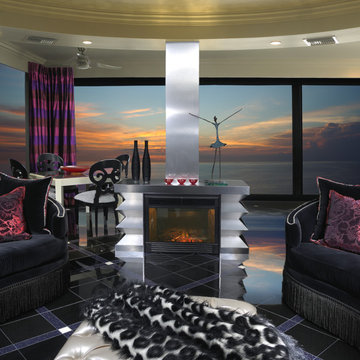
The other corner of the room has a white leather game table with black chairs for the occasional card game. Or should the weather be cool enough the faux fireplace glows for a romantic night in.
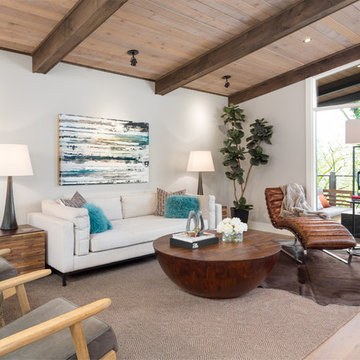
Living room - large 1960s formal and loft-style light wood floor living room idea in Portland with white walls, no fireplace and no tv
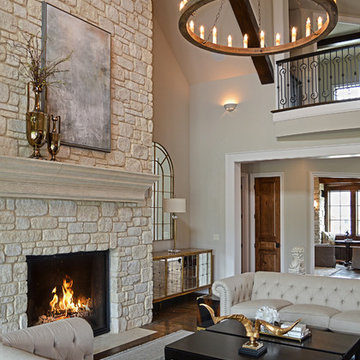
Photo credits: 2A Marketing Kansas City, Missouri
Example of a large trendy formal and loft-style medium tone wood floor living room design in Chicago with beige walls, a standard fireplace, a stone fireplace and no tv
Example of a large trendy formal and loft-style medium tone wood floor living room design in Chicago with beige walls, a standard fireplace, a stone fireplace and no tv
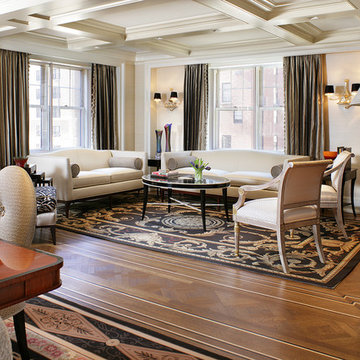
Inspiration for a large transitional formal and loft-style medium tone wood floor and brown floor living room remodel in Orange County with beige walls and no fireplace
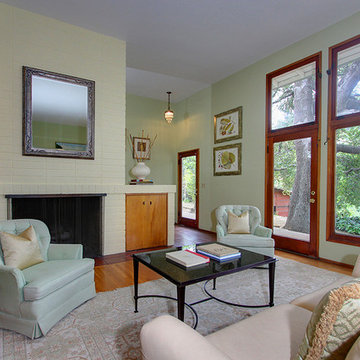
We took advantage of the large floor-to-ceiling windows in this living room design. To keep the look light and airy, we integrated light fabrics, and white brick fireplace surround, and a gorgeous off-white area rug. We had one contrasting feature that takes front and center stage - the sleek black coffee table. Together, we were able to highlight the brightness of the living room but add in some subtle contrast and texture.
Project designed by Courtney Thomas Design in La Cañada. Serving Pasadena, Glendale, Monrovia, San Marino, Sierra Madre, South Pasadena, and Altadena.
For more about Courtney Thomas Design, click here: https://www.courtneythomasdesign.com/
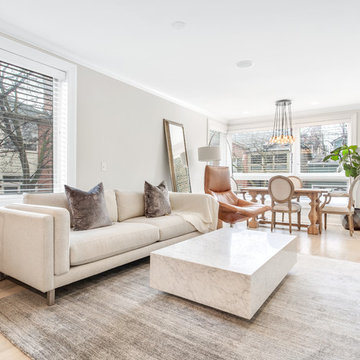
Modern light fixtures further emphasize the elegant contemporary furnishings in this living room.
Project designed by Skokie renovation firm, Chi Renovation & Design - general contractors, kitchen and bath remodelers, and design & build company. They serve the Chicago area and its surrounding suburbs, with an emphasis on the North Side and North Shore. You'll find their work from the Loop through Lincoln Park, Skokie, Evanston, Wilmette, and all the way up to Lake Forest.
For more about Chi Renovation & Design, click here: https://www.chirenovation.com/
To learn more about this project, click here:
https://www.chirenovation.com/galleries/basement-renovations-living-attics/#ranch-triangle-chicago-home-renovation
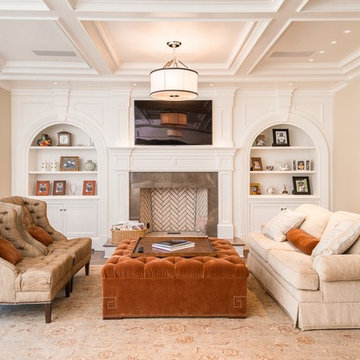
Photographer: Kevin Colquhoun
Inspiration for a large timeless formal and loft-style dark wood floor living room remodel in New York with beige walls, a stone fireplace and a wall-mounted tv
Inspiration for a large timeless formal and loft-style dark wood floor living room remodel in New York with beige walls, a stone fireplace and a wall-mounted tv
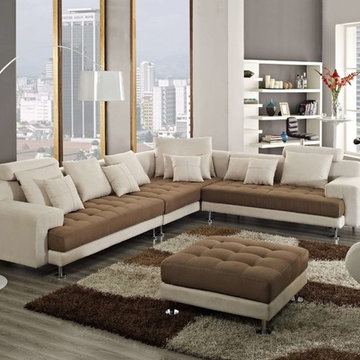
Two toned beige and brown sectional with enough space for a big family.
Dimensions: L 144" x W 112" x D 43" x H 34"
Example of a large minimalist formal and loft-style light wood floor and beige floor living room design in New York with gray walls, no tv and no fireplace
Example of a large minimalist formal and loft-style light wood floor and beige floor living room design in New York with gray walls, no tv and no fireplace
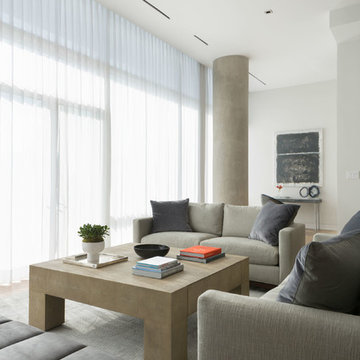
Living room - modern formal and loft-style light wood floor living room idea in Dallas with white walls, a ribbon fireplace, a stone fireplace and no tv

An exciting downtown Denver condo facelift! We wanted this luxury home to ring true to this client's design personality; a mix of contemporary and industrial styles. Cool grays, soft whites, accent metals, and luscious greenery were used to capture this unique look. The home boasts a sense of simplicity, featuring tailored furnishings and a curated collection of artwork and decor. The minimal amount of "stuff" gives the interior a refined feel throughout.
Project designed by Denver, Colorado interior designer Margarita Bravo. She serves Denver as well as surrounding areas such as Cherry Hills Village, Englewood, Greenwood Village, and Bow Mar.
For more about MARGARITA BRAVO, click here: https://www.margaritabravo.com/
To learn more about this project, click here: https://www.margaritabravo.com/portfolio/downtown-townhouse/
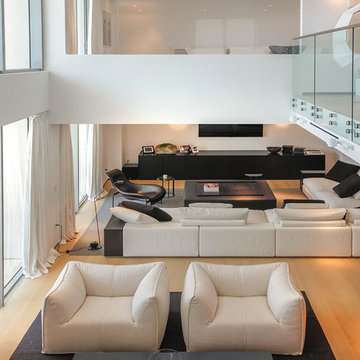
Inspiration for a mid-sized formal and loft-style light wood floor and beige floor living room remodel in Miami with white walls, no fireplace and no tv
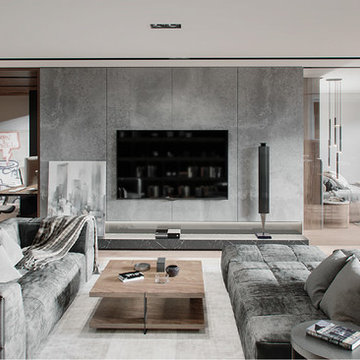
White, grey, and light-brown prevail in the interior design of this amazing living room. The room space is designed in a contemporary eclectic style that looks kind of dull at first sight.
To compensate for this disadvantage, our interior designers placed just a few of the most important pieces of furniture in the living room, thus making the room spacious. The large window also visually expands the living room, allowing plenty of sunlight to easily enter the room.
Don’t miss the great chance to radically change your living room interior design with the top Grandeur Hills Group interior designers!
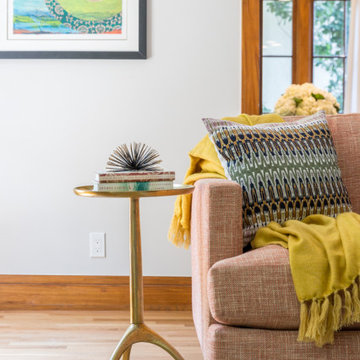
This classic Tudor home in Oakland was given a modern makeover with an interplay of soft and vibrant color, bold patterns, and sleek furniture. The classic woodwork and built-ins of the original house were maintained to add a gorgeous contrast to the modern decor.
Designed by Oakland interior design studio Joy Street Design. Serving Alameda, Berkeley, Orinda, Walnut Creek, Piedmont, and San Francisco.
For more about Joy Street Design, click here: https://www.joystreetdesign.com/
To learn more about this project, click here:
https://www.joystreetdesign.com/portfolio/oakland-tudor-home-renovation
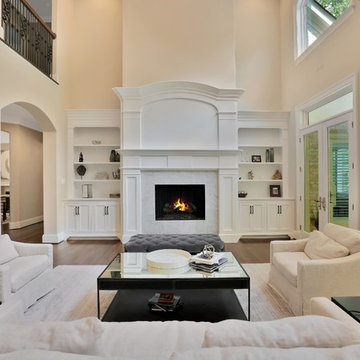
This large, open living space is off the main entryway of the house and opens to the kitchen and dining space. Vaulted 20 foot ceilings with double windows allow in loads of natural light and open to the second floor balcony. The private view of the outdoor space expands the living room with an exterior living room through the French doors.
Formal and Loft-Style Living Space Ideas
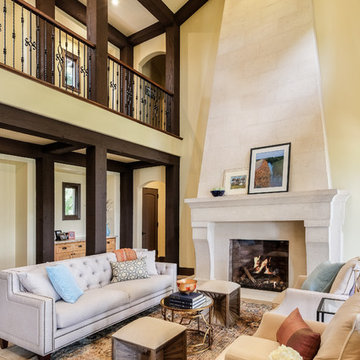
This inviting living space features a neutral color palette that allows for future flexibility in choosing accent pieces.
Shutter Avenue Photography
Inspiration for a mid-sized mediterranean formal and loft-style beige floor living room remodel in Sacramento with yellow walls, a standard fireplace, a stone fireplace and no tv
Inspiration for a mid-sized mediterranean formal and loft-style beige floor living room remodel in Sacramento with yellow walls, a standard fireplace, a stone fireplace and no tv
3









