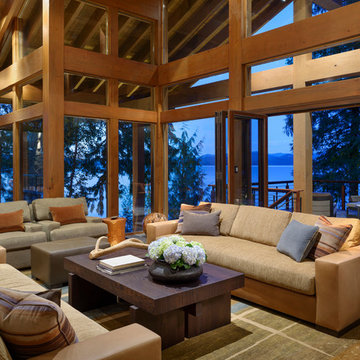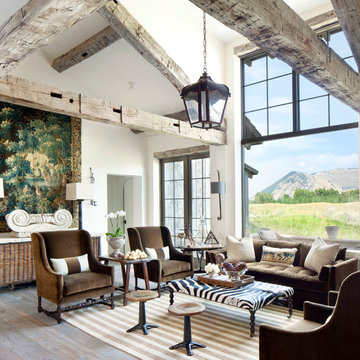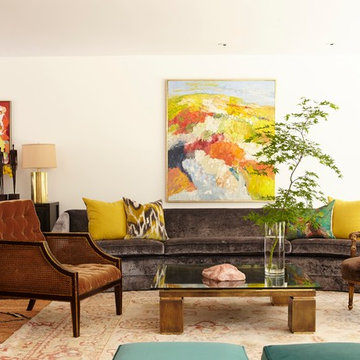Formal Living Room Ideas
Refine by:
Budget
Sort by:Popular Today
1 - 20 of 185 photos
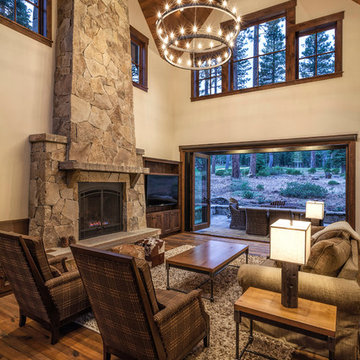
Matt Waclo Photography
Mountain style formal dark wood floor living room photo in Sacramento with beige walls, a standard fireplace, a stone fireplace and a media wall
Mountain style formal dark wood floor living room photo in Sacramento with beige walls, a standard fireplace, a stone fireplace and a media wall
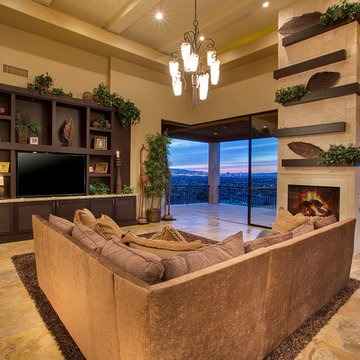
Living room - zen formal living room idea in Las Vegas with yellow walls, a standard fireplace, a tile fireplace and a media wall
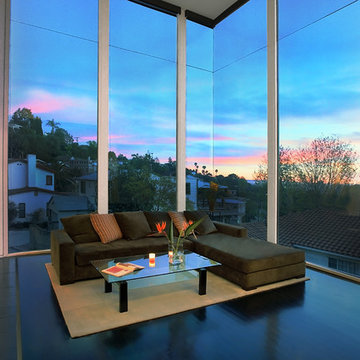
Michael Roberts
Large trendy formal and open concept living room photo in Los Angeles
Large trendy formal and open concept living room photo in Los Angeles
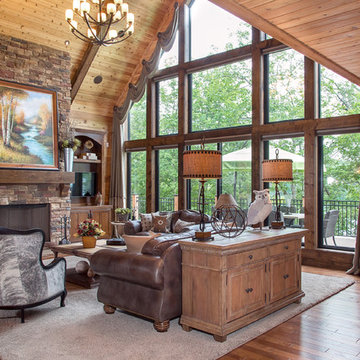
Vacation lake home designed by The Design Source Unlimited.
Example of a mountain style formal medium tone wood floor living room design in St Louis with a standard fireplace and a stone fireplace
Example of a mountain style formal medium tone wood floor living room design in St Louis with a standard fireplace and a stone fireplace
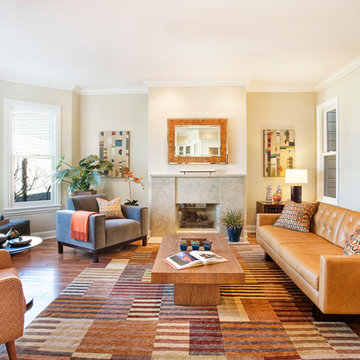
Transitional formal dark wood floor living room photo in San Francisco with beige walls, a standard fireplace and a stone fireplace
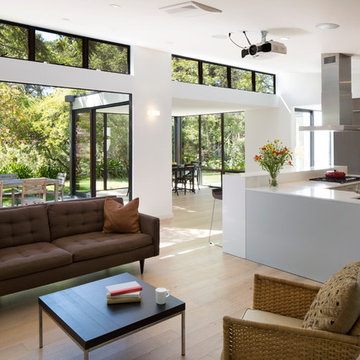
Photos Courtesy of Paul Dyer
Inspiration for a mid-sized contemporary formal and open concept medium tone wood floor living room remodel in San Francisco with white walls, no fireplace and no tv
Inspiration for a mid-sized contemporary formal and open concept medium tone wood floor living room remodel in San Francisco with white walls, no fireplace and no tv
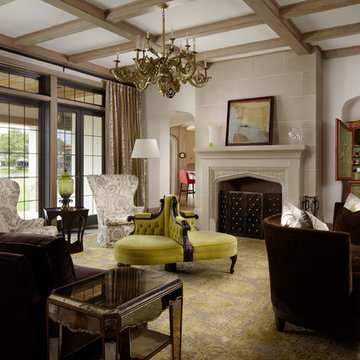
Large elegant formal and enclosed living room photo in Miami with a stone fireplace, white walls and a standard fireplace
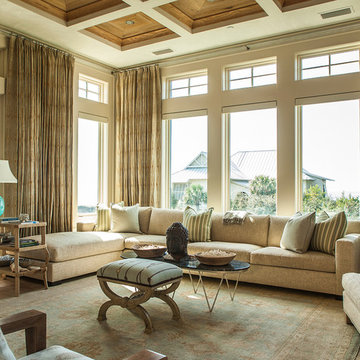
Transitional formal and enclosed carpeted and multicolored floor living room photo in Other with beige walls
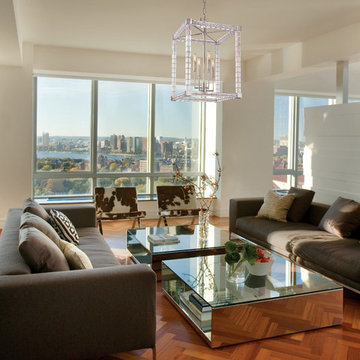
Mid-sized trendy formal and open concept dark wood floor living room photo in Chicago with white walls and no fireplace
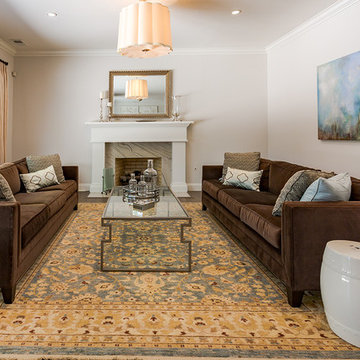
Living room - transitional formal and open concept dark wood floor living room idea in San Francisco with a standard fireplace, no tv, gray walls and a tile fireplace
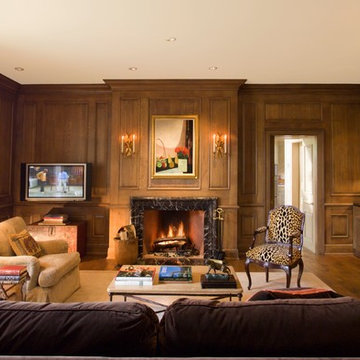
Living room - traditional formal and enclosed dark wood floor living room idea in Oklahoma City with a standard fireplace
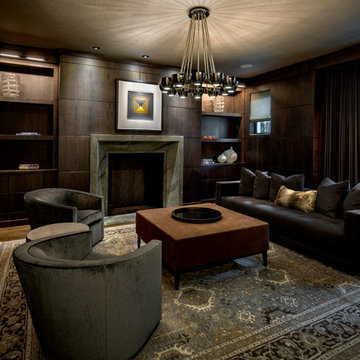
Mike Crews Photography
Inspiration for a contemporary formal dark wood floor and brown floor living room remodel in Chicago with brown walls, a standard fireplace and no tv
Inspiration for a contemporary formal dark wood floor and brown floor living room remodel in Chicago with brown walls, a standard fireplace and no tv
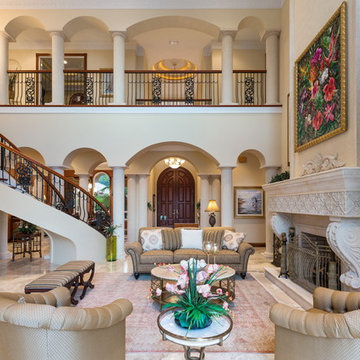
Inspiration for a mediterranean formal beige floor living room remodel in Tampa with beige walls and a standard fireplace
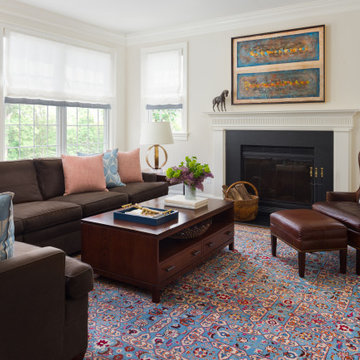
Living room - traditional formal living room idea in DC Metro with beige walls, a standard fireplace and no tv
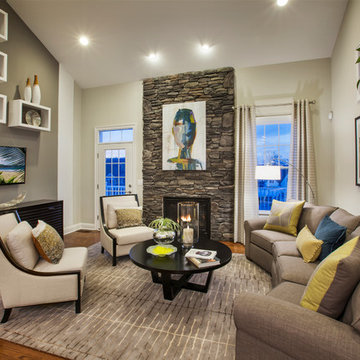
This warm and comfortable living space is accented by the floor to ceiling stone fireplace and simple, but dramatic, artwork. Notice how the absence of a mantel gives it a more contemporary feel! Photo Credit: www.taylorphoto.com
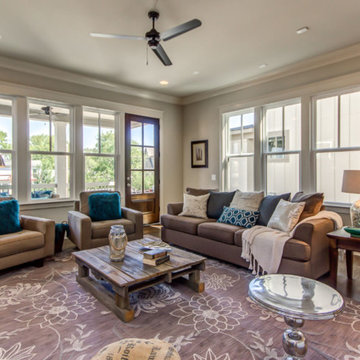
Living room - transitional formal and enclosed medium tone wood floor and brown floor living room idea in Nashville with gray walls
Formal Living Room Ideas
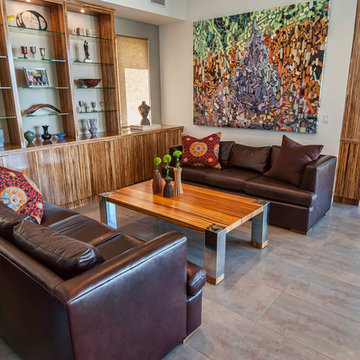
5,411 SF two story home in the Encino Hills overlooking Los Angeles. This home features an attached two-car garage, 4 Bedrooms, 5 1/2 Baths, 2 Offices, Foyer, Gallery, Gym, Great Room, Den, Dining, Kitchen, Morning Room, Mud Room, Laundry, Loggia, Jacuzzi, and a pool with a gorgeous view overlooking Los Angeles. Photo by: Latham Architectural
1






