All TVs French Country Living Room Ideas
Refine by:
Budget
Sort by:Popular Today
161 - 180 of 224 photos
Item 1 of 3
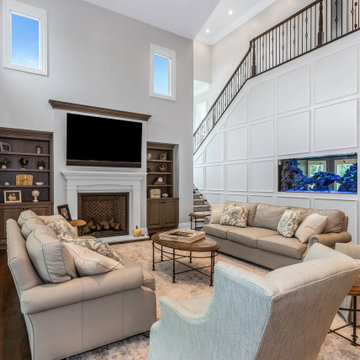
This custom built 2-story French Country style home is a beautiful retreat in the South Tampa area. The exterior of the home was designed to strike a subtle balance of stucco and stone, brought together by a neutral color palette with contrasting rust-colored garage doors and shutters. To further emphasize the European influence on the design, unique elements like the curved roof above the main entry and the castle tower that houses the octagonal shaped master walk-in shower jutting out from the main structure. Additionally, the entire exterior form of the home is lined with authentic gas-lit sconces. The rear of the home features a putting green, pool deck, outdoor kitchen with retractable screen, and rain chains to speak to the country aesthetic of the home.
Inside, you are met with a two-story living room with full length retractable sliding glass doors that open to the outdoor kitchen and pool deck. A large salt aquarium built into the millwork panel system visually connects the media room and living room. The media room is highlighted by the large stone wall feature, and includes a full wet bar with a unique farmhouse style bar sink and custom rustic barn door in the French Country style. The country theme continues in the kitchen with another larger farmhouse sink, cabinet detailing, and concealed exhaust hood. This is complemented by painted coffered ceilings with multi-level detailed crown wood trim. The rustic subway tile backsplash is accented with subtle gray tile, turned at a 45 degree angle to create interest. Large candle-style fixtures connect the exterior sconces to the interior details. A concealed pantry is accessed through hidden panels that match the cabinetry. The home also features a large master suite with a raised plank wood ceiling feature, and additional spacious guest suites. Each bathroom in the home has its own character, while still communicating with the overall style of the home.
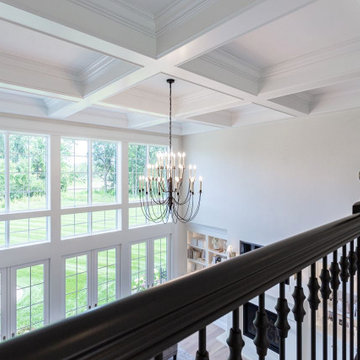
Another beautiful shot of the chandelier and the coffered ceiling from the upper hallway!
Inspiration for a french country open concept light wood floor and coffered ceiling living room remodel in Other with white walls, a stone fireplace and a media wall
Inspiration for a french country open concept light wood floor and coffered ceiling living room remodel in Other with white walls, a stone fireplace and a media wall
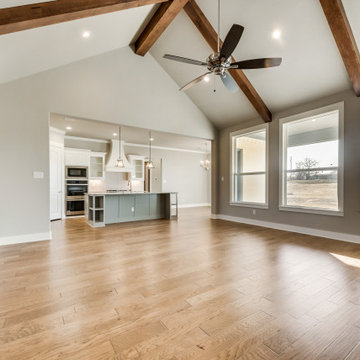
Example of a large french country formal and enclosed carpeted, beige floor and tray ceiling living room design in Dallas with beige walls, a standard fireplace and a wall-mounted tv
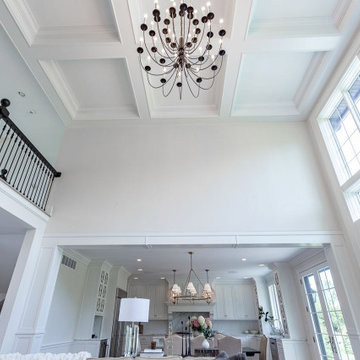
A beautiful shot of the great room ceiling with a black chandelier!
Example of a french country open concept light wood floor, coffered ceiling and wall paneling living room design in Other with white walls and a media wall
Example of a french country open concept light wood floor, coffered ceiling and wall paneling living room design in Other with white walls and a media wall
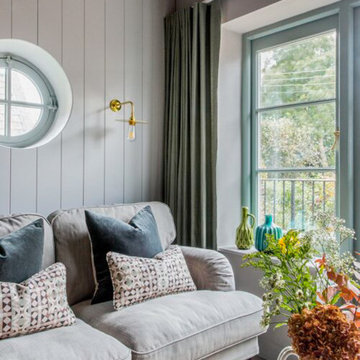
This beautiful loft living space is quaint in style.
The wood paneled walls offer a warm and inviting haven with the support from the wood burner stove. With a cosy grey sofa that over looks the greenery is an ideal setting for movie nights!
The vintage cottage interior is illuminated through soft lighting through a simple, exposed bulb style wall lights.
The Kigoma wall light is a modern wall light that features a simple, curved flat brass shade. The Kigoma wall light is ultra-modern with its L-shaped arm that attaches the lamp holder and shade to a simple, circular brass wall bracket.
This interior was designed by Annabel Grimshaw.

内土間から繋がる外土間と庭。
5枚の引戸をあけると、内土間、外土間から庭へと空間が繋がります。
photo by Masao Nishikawa
Mid-sized french country open concept concrete floor, gray floor, exposed beam and shiplap wall living room photo in Other with white walls, no fireplace and a wall-mounted tv
Mid-sized french country open concept concrete floor, gray floor, exposed beam and shiplap wall living room photo in Other with white walls, no fireplace and a wall-mounted tv
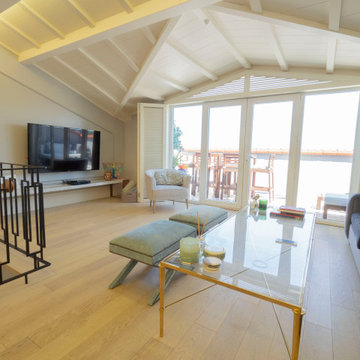
Example of a large french country formal and open concept light wood floor and beige floor living room design in Other with gray walls and a wall-mounted tv
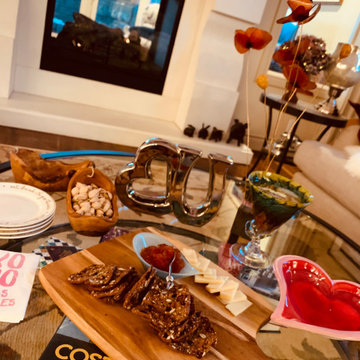
Reclaimed Walnut Wood Flooring from Urban Timbers
Example of a large french country open concept dark wood floor and brown floor living room design in Calgary with beige walls, a two-sided fireplace, a concrete fireplace and a concealed tv
Example of a large french country open concept dark wood floor and brown floor living room design in Calgary with beige walls, a two-sided fireplace, a concrete fireplace and a concealed tv
All TVs French Country Living Room Ideas
9





