French Country Living Space Ideas
Refine by:
Budget
Sort by:Popular Today
1 - 12 of 12 photos
Item 1 of 3
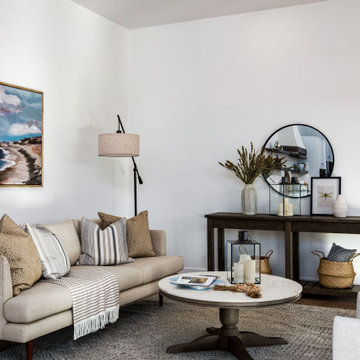
Custom Built home designed to fit on an undesirable lot provided a great opportunity to think outside of the box with creating a large open concept living space with a kitchen, dining room, living room, and sitting area. This space has extra high ceilings with concrete radiant heat flooring and custom IKEA cabinetry throughout. The master suite sits tucked away on one side of the house while the other bedrooms are upstairs with a large flex space, great for a kids play area!
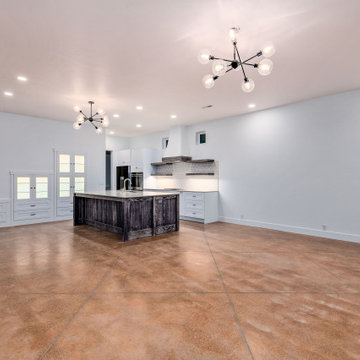
Custom Built home designed to fit on an undesirable lot provided a great opportunity to think outside of the box with creating a large open concept living space with a kitchen, dining room, living room, and sitting area. This space has extra high ceilings with concrete radiant heat flooring and custom IKEA cabinetry throughout. The master suite sits tucked away on one side of the house while the other bedrooms are upstairs with a large flex space, great for a kids play area!

内土間から繋がる外土間と庭。
5枚の引戸をあけると、内土間、外土間から庭へと空間が繋がります。
photo by Masao Nishikawa
Example of a mid-sized french country open concept concrete floor, gray floor, exposed beam and shiplap wall living room design in Other with white walls, no fireplace and a wall-mounted tv
Example of a mid-sized french country open concept concrete floor, gray floor, exposed beam and shiplap wall living room design in Other with white walls, no fireplace and a wall-mounted tv
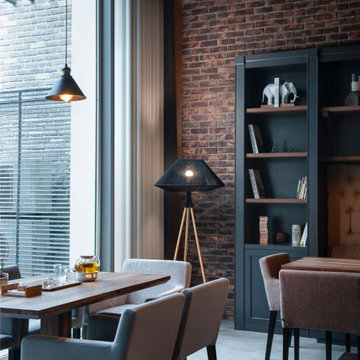
Inspiration for a large french country enclosed concrete floor and gray floor family room library remodel in Other with brown walls, no fireplace and no tv
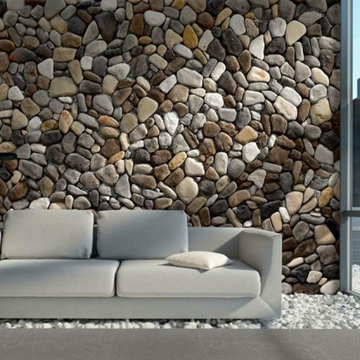
Mid-sized french country formal and enclosed concrete floor and gray floor living room photo in Edmonton with gray walls and no fireplace
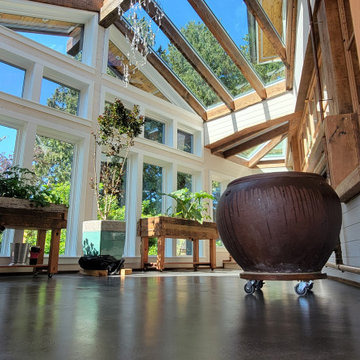
The solarium was a new addition to the home. Reclaimed lumber was used through out. Its pretty slick
Inspiration for a large french country concrete floor sunroom remodel in Vancouver with a glass ceiling
Inspiration for a large french country concrete floor sunroom remodel in Vancouver with a glass ceiling

内土間から繋がる外土間と庭。
5枚の引戸をあけると、内土間、外土間から庭へと空間が繋がります。
photo by Masao Nishikawa
Mid-sized french country open concept concrete floor, gray floor, exposed beam and shiplap wall living room photo in Other with white walls, no fireplace and a wall-mounted tv
Mid-sized french country open concept concrete floor, gray floor, exposed beam and shiplap wall living room photo in Other with white walls, no fireplace and a wall-mounted tv
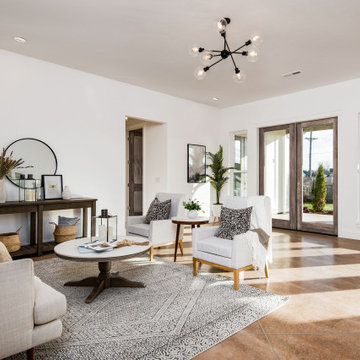
Custom Built home designed to fit on an undesirable lot provided a great opportunity to think outside of the box with creating a large open concept living space with a kitchen, dining room, living room, and sitting area. This space has extra high ceilings with concrete radiant heat flooring and custom IKEA cabinetry throughout. The master suite sits tucked away on one side of the house while the other bedrooms are upstairs with a large flex space, great for a kids play area!
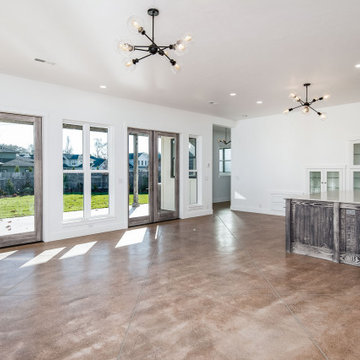
Custom Built home designed to fit on an undesirable lot provided a great opportunity to think outside of the box with creating a large open concept living space with a kitchen, dining room, living room, and sitting area. This space has extra high ceilings with concrete radiant heat flooring and custom IKEA cabinetry throughout. The master suite sits tucked away on one side of the house while the other bedrooms are upstairs with a large flex space, great for a kids play area!
French Country Living Space Ideas
1









