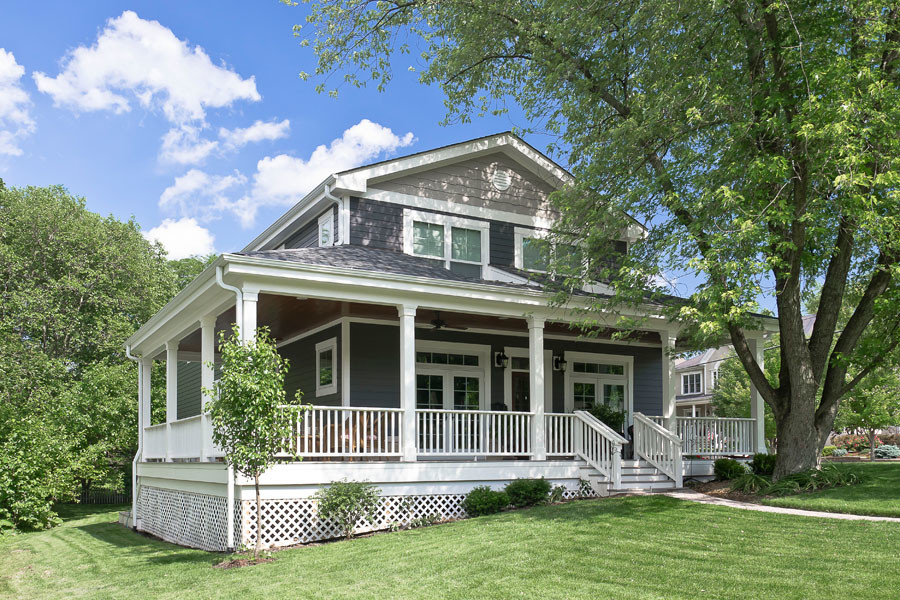
French Creole Expansion
Transitional Exterior, Chicago
Existing brick ranch, total gut of first floor with second floor addition on corner lot with tight setback restrictions. Relocated front door, new southern plantation style porch and French doors.
Photos by Kmiecik Imagery.
Other Photos in French Creole Expansion







Mondrian rocks