Galley Home Bar with Blue Backsplash Ideas
Refine by:
Budget
Sort by:Popular Today
1 - 20 of 111 photos
Item 1 of 3

Interior design by Tineke Triggs of Artistic Designs for Living. Photography by Laura Hull.
Large elegant galley dark wood floor and brown floor wet bar photo in San Francisco with a drop-in sink, blue cabinets, wood countertops, brown countertops, glass-front cabinets, blue backsplash and wood backsplash
Large elegant galley dark wood floor and brown floor wet bar photo in San Francisco with a drop-in sink, blue cabinets, wood countertops, brown countertops, glass-front cabinets, blue backsplash and wood backsplash

Todd Tully Danner
Mid-sized beach style galley slate floor and gray floor wet bar photo in Other with an undermount sink, shaker cabinets, blue cabinets, wood countertops, blue backsplash and wood backsplash
Mid-sized beach style galley slate floor and gray floor wet bar photo in Other with an undermount sink, shaker cabinets, blue cabinets, wood countertops, blue backsplash and wood backsplash
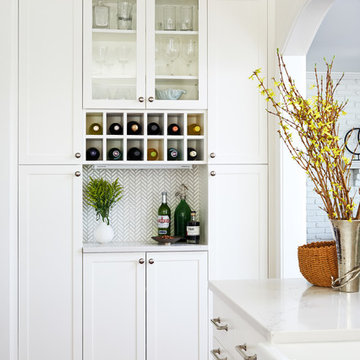
Photography: Stacy Zarin Goldberg
Inspiration for a small transitional galley dark wood floor and brown floor wet bar remodel in Baltimore with shaker cabinets, white cabinets, quartz countertops, blue backsplash and mosaic tile backsplash
Inspiration for a small transitional galley dark wood floor and brown floor wet bar remodel in Baltimore with shaker cabinets, white cabinets, quartz countertops, blue backsplash and mosaic tile backsplash
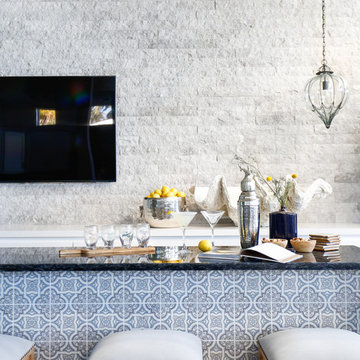
AFTER: BAR | Renovations + Design by Blackband Design | Photography by Tessa Neustadt
Inspiration for a large coastal galley dark wood floor seated home bar remodel in Orange County with an undermount sink, blue backsplash and stone tile backsplash
Inspiration for a large coastal galley dark wood floor seated home bar remodel in Orange County with an undermount sink, blue backsplash and stone tile backsplash
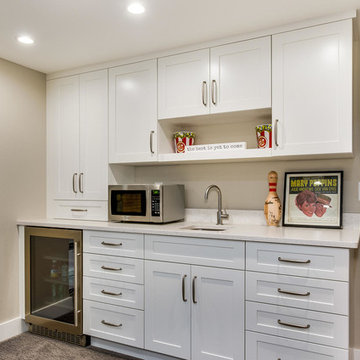
Orchestrated Light Photography
Wet bar - mid-sized transitional galley medium tone wood floor and gray floor wet bar idea in Denver with an undermount sink, shaker cabinets, white cabinets, quartzite countertops and blue backsplash
Wet bar - mid-sized transitional galley medium tone wood floor and gray floor wet bar idea in Denver with an undermount sink, shaker cabinets, white cabinets, quartzite countertops and blue backsplash

View of new bar and kitchen in old music room location.
This was a major remodel to an existing 1970 building. It was approximately 2300 sq. ft. but it was dated in style and function. The access was by a wood stair up to the street, with no garage and tight small rooms. The remodel and addition created a two car garage with storage and a dramatic entry with grand stair descending down to the existing living room area. Spaces where moved and changed to create a open plan living environment with a new kitchen, master suite, guest suite, and remodeling and adding to the lower level bedrooms with new baths on suite. The mechanical system was replaced and air conditioning was added as well as air treatment.
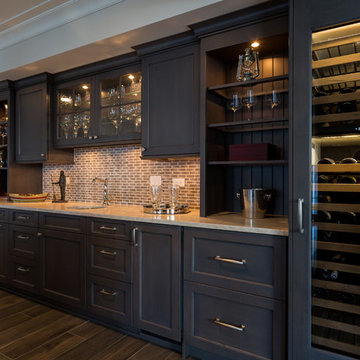
Geneva Cabinet Company, LLC., Beverage Bar and Butlers Pantry with Wood-Mode Fine Custom Cabinetry with recessed Georgetown style door in Vintage Navy finish. Display glass door cabinets are polished aluminum for a chrome look with storage of glass ware, coffee bar with deep drawers and shimmer blue mosaic backsplash.
Victoria McHugh Photography

Home bar - large coastal galley medium tone wood floor and brown floor home bar idea in Charleston with gray cabinets, quartzite countertops, blue backsplash, mosaic tile backsplash, white countertops and a drop-in sink
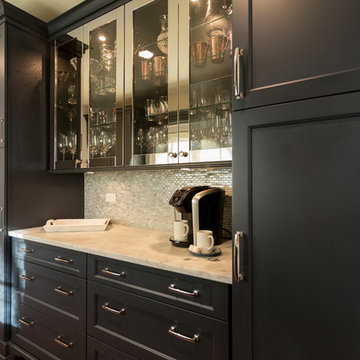
Geneva Cabinet Company, LLC., Beverage Bar and Butlers Pantry with Wood-Mode Fine Custom Cabinetry with recessed Georgetown style door in Vintage Navy finish. Display glass door cabinets are polished aluminum for a chrome look with storage of glass ware, coffee bar with deep drawers and shimmer blue mosaic backsplash.
Victoria McHugh Photography
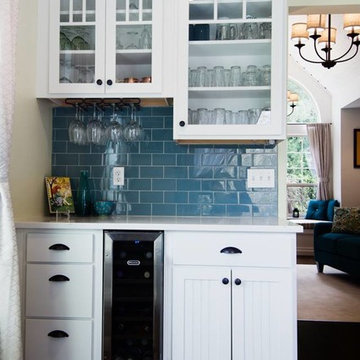
Simple built-in bar with a small wine fridge.
Photographer: Luke Wesson
Large country galley dark wood floor home bar photo in Seattle with no sink, shaker cabinets, white cabinets, quartz countertops, blue backsplash and glass tile backsplash
Large country galley dark wood floor home bar photo in Seattle with no sink, shaker cabinets, white cabinets, quartz countertops, blue backsplash and glass tile backsplash
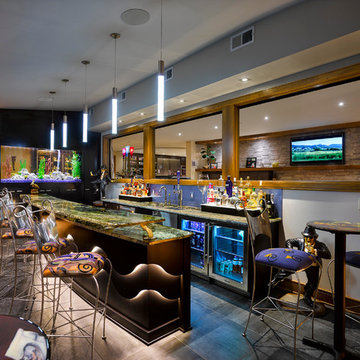
Contemporary bar that opens up to and overlooks Lake Erie. Granite counters sit atop custom black painted cabinets. Full height painted glass backsplash. Stainless steel accents. Custom aquarium. LED accent lighting.
Photographer: Bill Web
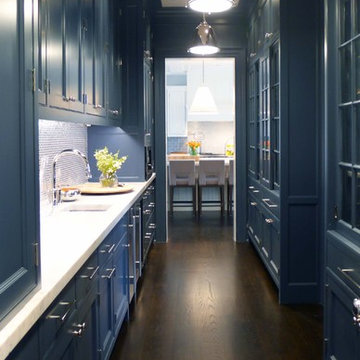
Project featured in TownVibe Fairfield Magazine, "In this home, a growing family found a way to marry all their New York City sophistication with subtle hints of coastal Connecticut charm. This isn’t a Nantucket-style beach house for it is much too grand. Yet it is in no way too formal for the pitter-patter of little feet and four-legged friends. Despite its grandeur, the house is warm, and inviting—apparent from the very moment you walk in the front door. Designed by Southport’s own award-winning Mark P. Finlay Architects, with interiors by Megan Downing and Sarah Barrett of New York City’s Elemental Interiors, the ultimate dream house comes to life."
Read more here > http://www.townvibe.com/Fairfield/July-August-2015/A-SoHo-Twist/
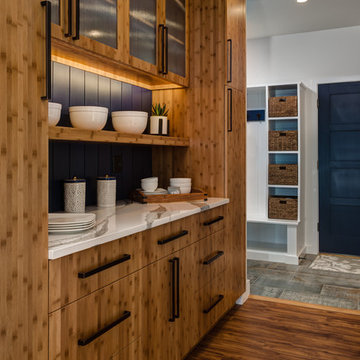
Example of a trendy galley medium tone wood floor and brown floor home bar design in Other with flat-panel cabinets, medium tone wood cabinets, quartz countertops, blue backsplash, wood backsplash and white countertops
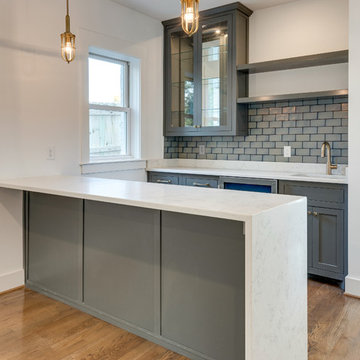
Example of a large transitional galley light wood floor wet bar design in Nashville with an undermount sink, recessed-panel cabinets, gray cabinets, quartz countertops, blue backsplash, ceramic backsplash and white countertops
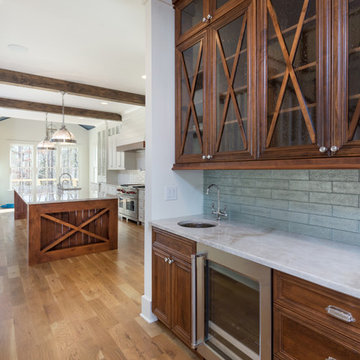
Trademark Building Company, Wet bar
Wet bar - mid-sized farmhouse galley light wood floor wet bar idea in Atlanta with an undermount sink, glass-front cabinets, medium tone wood cabinets, quartzite countertops, blue backsplash and glass tile backsplash
Wet bar - mid-sized farmhouse galley light wood floor wet bar idea in Atlanta with an undermount sink, glass-front cabinets, medium tone wood cabinets, quartzite countertops, blue backsplash and glass tile backsplash
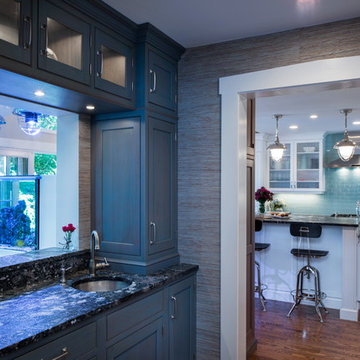
Ilir Rizaj
Mid-sized transitional galley medium tone wood floor wet bar photo in New York with an undermount sink, shaker cabinets, granite countertops and blue backsplash
Mid-sized transitional galley medium tone wood floor wet bar photo in New York with an undermount sink, shaker cabinets, granite countertops and blue backsplash
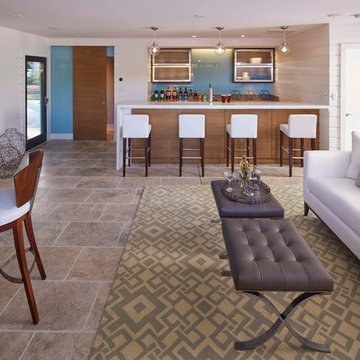
Michael Blevins
Example of a huge trendy galley ceramic tile seated home bar design in Wilmington with an undermount sink, flat-panel cabinets, light wood cabinets, quartzite countertops, blue backsplash and glass sheet backsplash
Example of a huge trendy galley ceramic tile seated home bar design in Wilmington with an undermount sink, flat-panel cabinets, light wood cabinets, quartzite countertops, blue backsplash and glass sheet backsplash
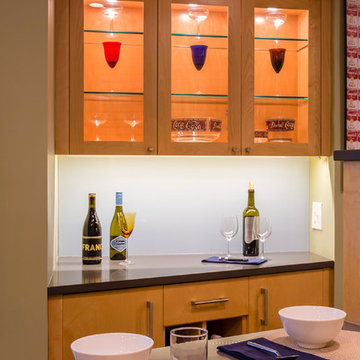
Photographer: Modern House Productions
Mid-sized mid-century modern galley dark wood floor and brown floor home bar photo in Minneapolis with an undermount sink, flat-panel cabinets, medium tone wood cabinets, quartz countertops, blue backsplash and glass sheet backsplash
Mid-sized mid-century modern galley dark wood floor and brown floor home bar photo in Minneapolis with an undermount sink, flat-panel cabinets, medium tone wood cabinets, quartz countertops, blue backsplash and glass sheet backsplash
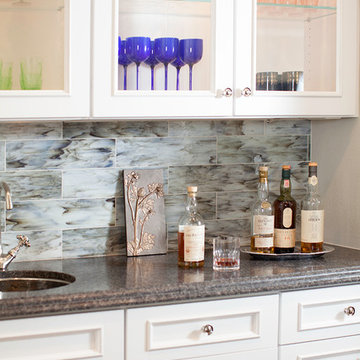
Example of a mid-sized classic galley dark wood floor wet bar design in San Francisco with an undermount sink, recessed-panel cabinets, white cabinets, granite countertops, blue backsplash and glass tile backsplash
Galley Home Bar with Blue Backsplash Ideas
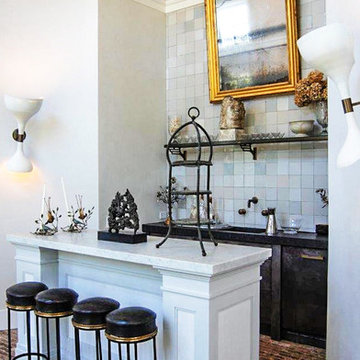
Seated home bar - mid-sized traditional galley brick floor and brown floor seated home bar idea in New York with an undermount sink, flat-panel cabinets, black cabinets, marble countertops, blue backsplash and porcelain backsplash
1





