Galley Home Bar with Subway Tile Backsplash Ideas
Refine by:
Budget
Sort by:Popular Today
1 - 20 of 255 photos
Item 1 of 3

Mid-sized country galley vinyl floor and brown floor wet bar photo in Minneapolis with an undermount sink, recessed-panel cabinets, black cabinets, quartzite countertops, white backsplash, subway tile backsplash and white countertops
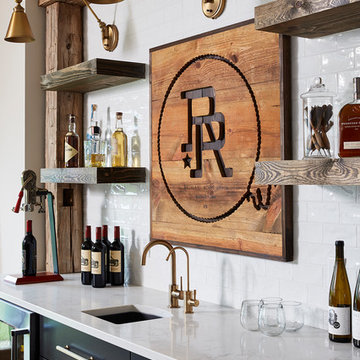
Custom wet bar with island featuring rustic wood beams and pendant lighting.
Seated home bar - large farmhouse galley vinyl floor and gray floor seated home bar idea in Minneapolis with an undermount sink, shaker cabinets, black cabinets, quartz countertops, white backsplash, subway tile backsplash and white countertops
Seated home bar - large farmhouse galley vinyl floor and gray floor seated home bar idea in Minneapolis with an undermount sink, shaker cabinets, black cabinets, quartz countertops, white backsplash, subway tile backsplash and white countertops

Woodmont Ave. Residence Home Bar. Construction by RisherMartin Fine Homes. Photography by Andrea Calo. Landscaping by West Shop Design.
Wet bar - mid-sized farmhouse galley light wood floor and beige floor wet bar idea in Austin with an undermount sink, shaker cabinets, white cabinets, quartz countertops, yellow backsplash, subway tile backsplash and beige countertops
Wet bar - mid-sized farmhouse galley light wood floor and beige floor wet bar idea in Austin with an undermount sink, shaker cabinets, white cabinets, quartz countertops, yellow backsplash, subway tile backsplash and beige countertops
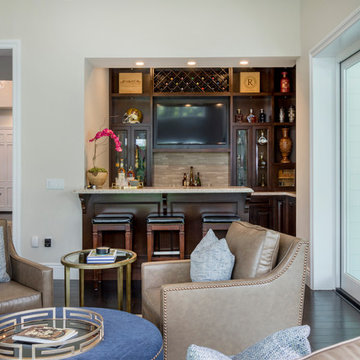
We designed this home bar, which lies just to the side of the living room. The dark woods and dark leather upholstering clearly distinguish this area from the rest of the home and give it that classic bar look. We made sure to integrate all the luxury home bar essentials, such as a built-in wine rack, wine cooler, display shelves, storage, and a sink.
Project designed by Courtney Thomas Design in La Cañada. Serving Pasadena, Glendale, Monrovia, San Marino, Sierra Madre, South Pasadena, and Altadena.
For more about Courtney Thomas Design, click here: https://www.courtneythomasdesign.com/
To learn more about this project, click here: https://www.courtneythomasdesign.com/portfolio/berkshire-house/

Don Kadair
Example of a small transitional galley brick floor and brown floor wet bar design in New Orleans with an undermount sink, glass-front cabinets, white cabinets, quartz countertops, white backsplash, subway tile backsplash and white countertops
Example of a small transitional galley brick floor and brown floor wet bar design in New Orleans with an undermount sink, glass-front cabinets, white cabinets, quartz countertops, white backsplash, subway tile backsplash and white countertops
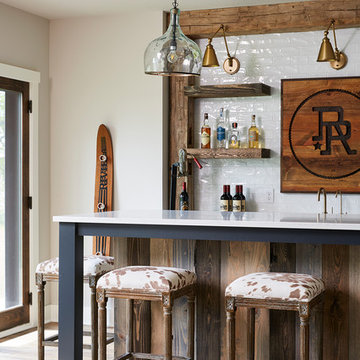
Custom wet bar with island featuring rustic wood beams and pendant lighting.
Seated home bar - large cottage galley vinyl floor and gray floor seated home bar idea in Minneapolis with an undermount sink, shaker cabinets, black cabinets, quartz countertops, white backsplash, subway tile backsplash and white countertops
Seated home bar - large cottage galley vinyl floor and gray floor seated home bar idea in Minneapolis with an undermount sink, shaker cabinets, black cabinets, quartz countertops, white backsplash, subway tile backsplash and white countertops
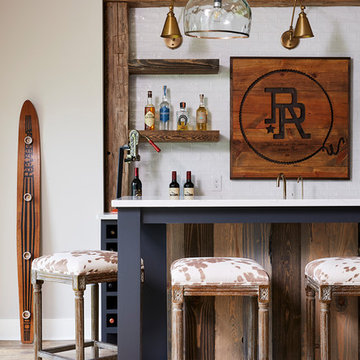
Wet bar - mid-sized country galley vinyl floor and brown floor wet bar idea in Minneapolis with an undermount sink, recessed-panel cabinets, black cabinets, quartzite countertops, white backsplash, subway tile backsplash and white countertops
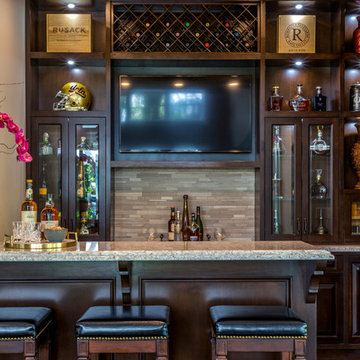
We designed this home bar, which lies just to the side of the living room. The dark woods and dark leather upholstering clearly distinguish this area from the rest of the home and give it that classic bar look. We made sure to integrate all the luxury home bar essentials, such as a built-in wine rack, wine cooler, display shelves, storage, and a sink.
Project designed by Courtney Thomas Design in La Cañada. Serving Pasadena, Glendale, Monrovia, San Marino, Sierra Madre, South Pasadena, and Altadena.
For more about Courtney Thomas Design, click here: https://www.courtneythomasdesign.com/
To learn more about this project, click here: https://www.courtneythomasdesign.com/portfolio/berkshire-house/
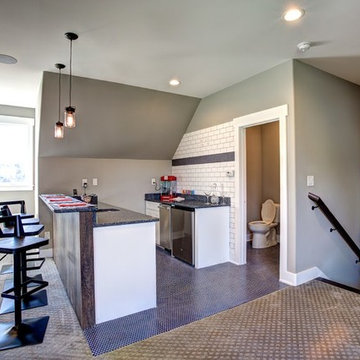
Example of a mid-sized transitional galley vinyl floor and blue floor seated home bar design in Other with an undermount sink, shaker cabinets, white cabinets, quartz countertops, white backsplash and subway tile backsplash

Navy cupboard butlers pantry connects the kitchen and dining room. Polished nickel sink and wine fridge. White subway tile backsplash and quartz counters.
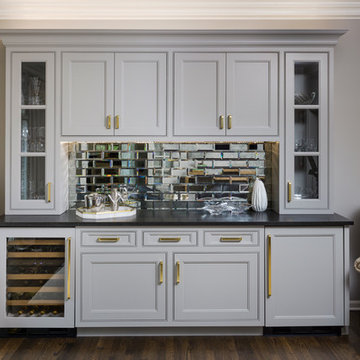
Mid-sized transitional galley medium tone wood floor wet bar photo in Cleveland with recessed-panel cabinets, gray cabinets, granite countertops, black backsplash and subway tile backsplash
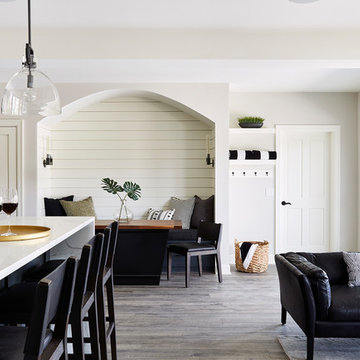
Mid-sized transitional galley vinyl floor and gray floor wet bar photo in Minneapolis with an undermount sink, shaker cabinets, gray cabinets, quartz countertops, white backsplash, subway tile backsplash and white countertops
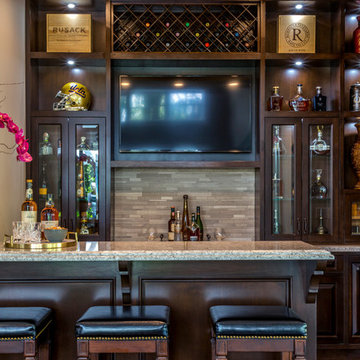
We designed this home bar, which lies just to the side of the living room. The dark woods and dark leather upholstering clearly distinguish this area from the rest of the home and give it that classic bar look. We made sure to integrate all the luxury home bar essentials, such as a built-in wine rack, wine cooler, display shelves, storage, and a sink.
Project designed by Courtney Thomas Design in La Cañada. Serving Pasadena, Glendale, Monrovia, San Marino, Sierra Madre, South Pasadena, and Altadena.
For more about Courtney Thomas Design, click here: https://www.courtneythomasdesign.com/
To learn more about this project, click here: https://www.courtneythomasdesign.com/portfolio/berkshire-house/
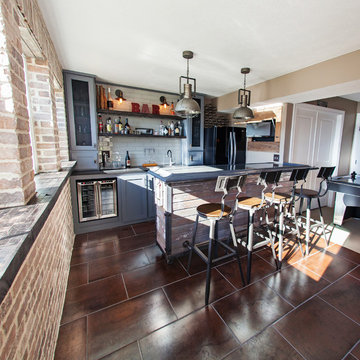
Mid-sized mountain style galley porcelain tile and brown floor seated home bar photo in Columbus with a drop-in sink, glass-front cabinets, gray cabinets, quartzite countertops, white backsplash and subway tile backsplash
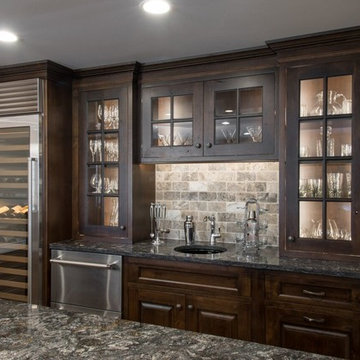
Large elegant galley dark wood floor seated home bar photo in St Louis with raised-panel cabinets, medium tone wood cabinets, solid surface countertops, multicolored backsplash and subway tile backsplash
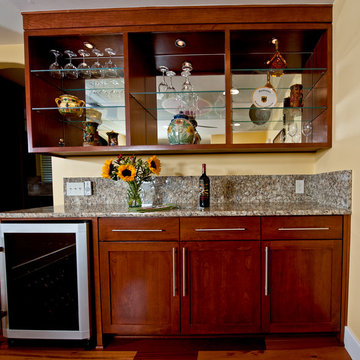
Example of a transitional galley medium tone wood floor home bar design in Austin with an undermount sink, recessed-panel cabinets, medium tone wood cabinets, granite countertops, beige backsplash and subway tile backsplash
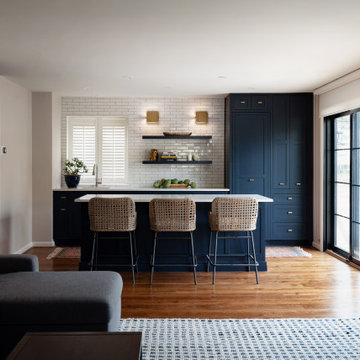
Inspiration for a transitional galley medium tone wood floor and brown floor seated home bar remodel in Philadelphia with an undermount sink, shaker cabinets, blue cabinets, white backsplash, subway tile backsplash and white countertops
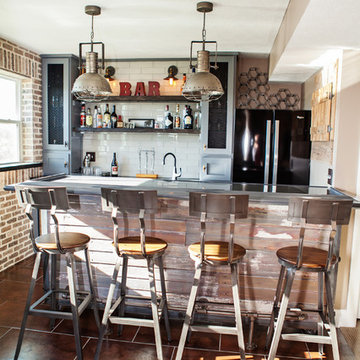
Example of a mid-sized mountain style galley porcelain tile and brown floor seated home bar design in Columbus with a drop-in sink, glass-front cabinets, gray cabinets, quartzite countertops, white backsplash and subway tile backsplash

Connie Anderson
Inspiration for a huge transitional galley light wood floor and brown floor wet bar remodel in Houston with no sink, recessed-panel cabinets, gray cabinets, marble countertops, white backsplash, subway tile backsplash and gray countertops
Inspiration for a huge transitional galley light wood floor and brown floor wet bar remodel in Houston with no sink, recessed-panel cabinets, gray cabinets, marble countertops, white backsplash, subway tile backsplash and gray countertops
Galley Home Bar with Subway Tile Backsplash Ideas
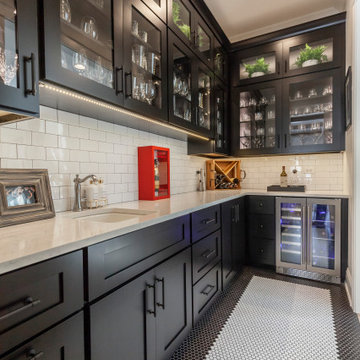
Modern Farmhouse Butler's Pantry with walk thru bar
Inspiration for a cottage galley ceramic tile and white floor home bar remodel in Chicago with an integrated sink, quartzite countertops, white backsplash, subway tile backsplash and beige countertops
Inspiration for a cottage galley ceramic tile and white floor home bar remodel in Chicago with an integrated sink, quartzite countertops, white backsplash, subway tile backsplash and beige countertops
1





