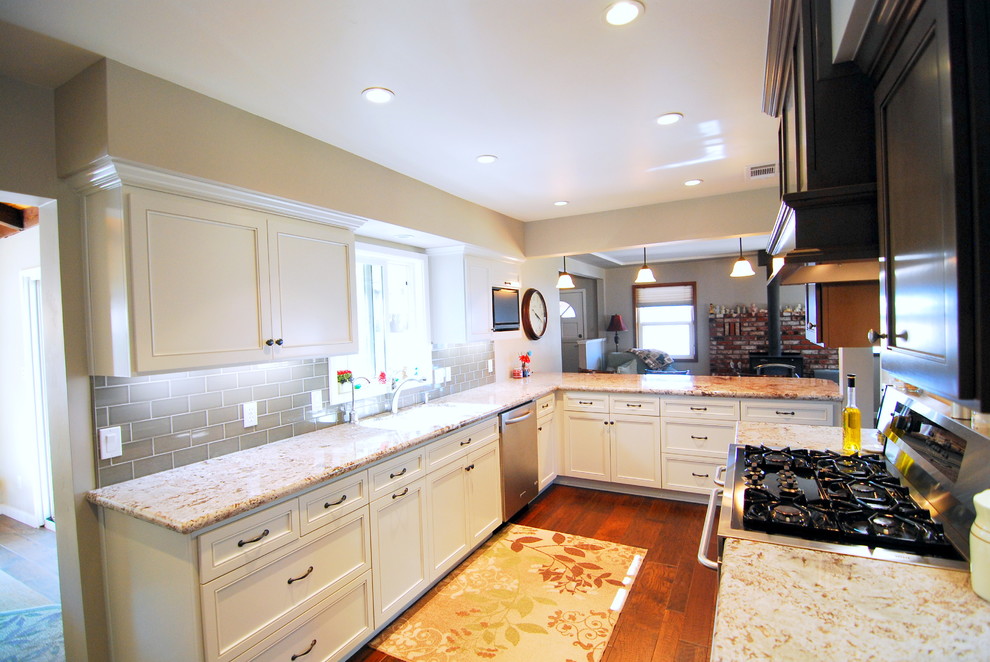
Galley Kitchen Rennovation
Transitional Kitchen, San Luis Obispo
Original kitchen was a small tight galley kitchen. By enlarging the kitchen by one foot, opening up the walls on each side of the new range location and adding a large peninsula the kitchen not only feels twice a large but is now opened up to the rest of the house. White cabinets with a dark grey subway tile backsplash were used for the perimeter cabinets to keep the kitchen light and airy. We contrasted the white cabinets with dark stained grey cabinets with a light grey subway tile backsplash to accent the range.
Other Photos in Galley Kitchen Renovation






