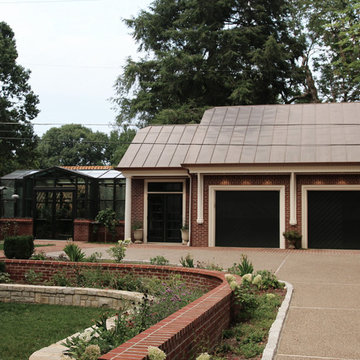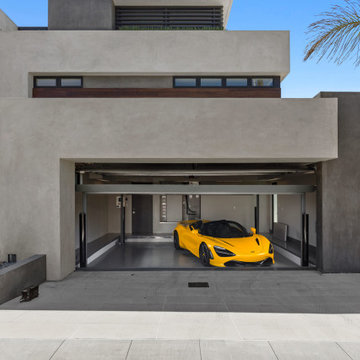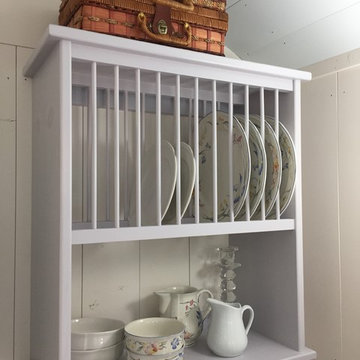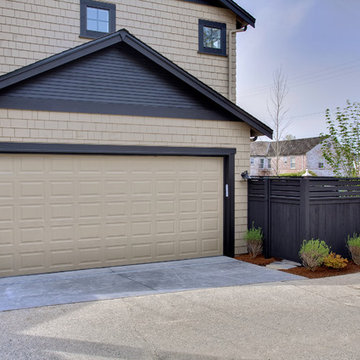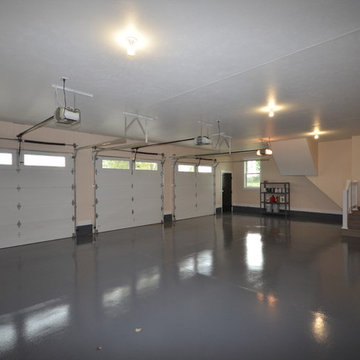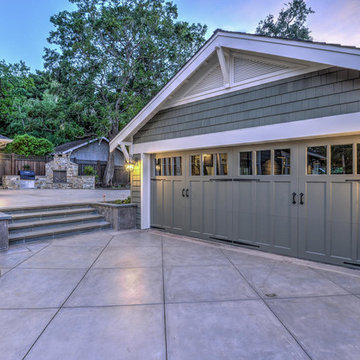Refine by:
Budget
Sort by:Popular Today
81 - 100 of 2,767 photos
Item 1 of 2
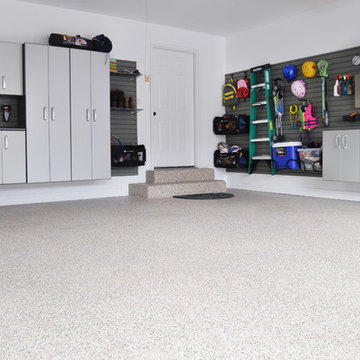
This Flow Wall storage solution features our silver cabinetry with a variety of hooks, bins and shelves to create a custom storage solution.
Example of a large minimalist garage design in Salt Lake City
Example of a large minimalist garage design in Salt Lake City
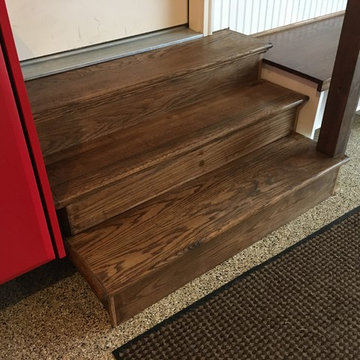
new custom made oak stairs stained and polyurethane custom oak bench, shoe, coat and shelving storage.
Example of a large classic attached three-car garage design in Bridgeport
Example of a large classic attached three-car garage design in Bridgeport
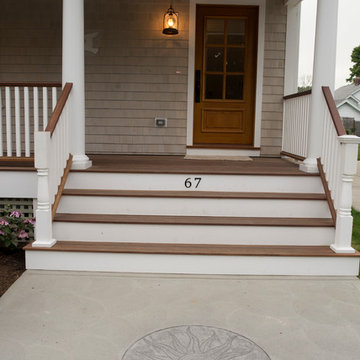
Seth Jacobson Photography
Inspiration for a mid-sized coastal detached shed remodel in Providence
Inspiration for a mid-sized coastal detached shed remodel in Providence
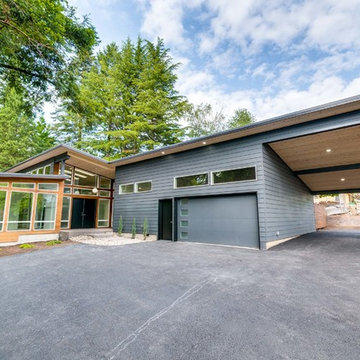
original garage was the only part of the existing house that we saved. This home was inspired by the Eichler home of the 50's/60's and of local homes built by Robert Rummer in the pacific NW
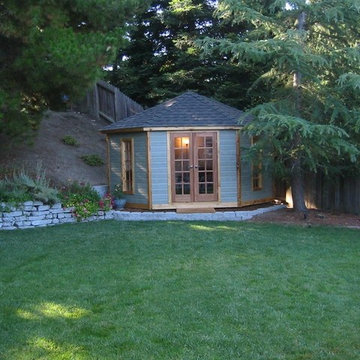
Inspiration for a mid-sized timeless detached studio / workshop shed remodel in San Diego
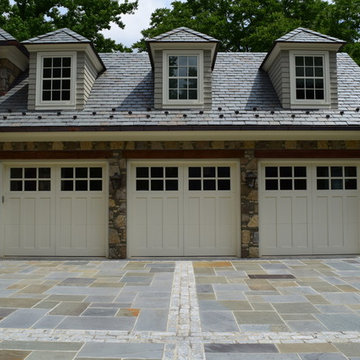
After falling in love with a home but unfortunately losing the bid to buy it, these homeowners approached Braen Supply for a solution. Braen Supply found a way to replicate the original home these individuals were hoping to buy, with the exact stone that was used. By building a replica on a different property, these homeowners truly got their dream home.
The Fieldstone Veneer Blend that was used on the home was able to make it stand out with a unique look. The rest of the materials that were used worked perfectly to compliment the various features of the home.
With the addition of the outdoor kitchen and pool, a perfect place to unwind was created.
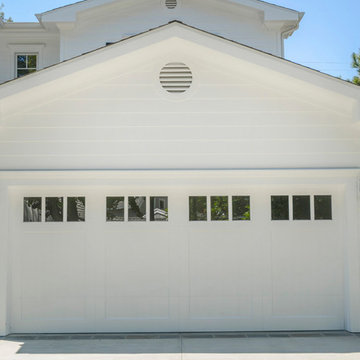
Example of a large classic attached two-car garage design in Los Angeles
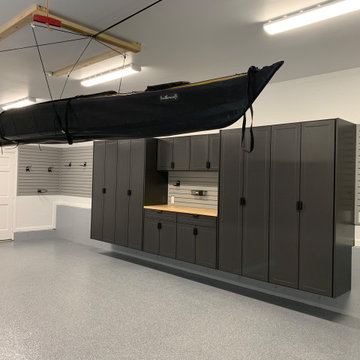
Complete garage renovation from floor to ceiling,
Redline Garage Gear
Custom designed powder coated garage cabinetry
Butcher block workbench
Handiwall across rear wall & above workbench
Harken Hoister - 4 Point hoist for Sea kayak
Standalone cabinet along entry steps
Built in cabinets in rear closet
Flint Epoxy flooring with stem walls painted to match
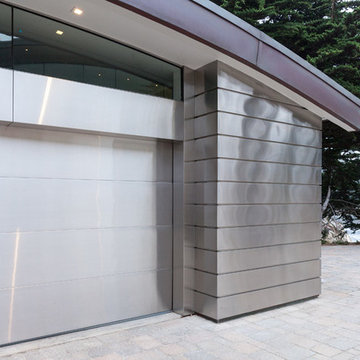
Photo by: Russell Abraham
Garage - large modern detached three-car garage idea in San Francisco
Garage - large modern detached three-car garage idea in San Francisco
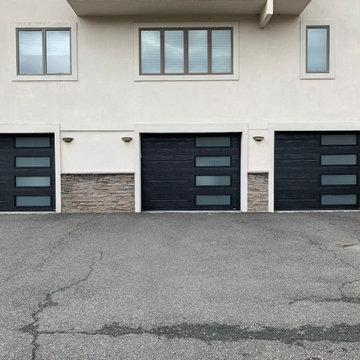
Garage Door Samlpes
Example of a large minimalist attached three-car garage design in New York
Example of a large minimalist attached three-car garage design in New York
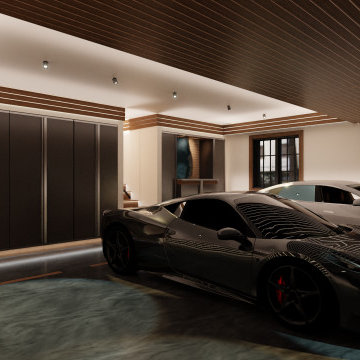
The garage door recesses into this drop ceiling. Fully programmable LED strips run across the ceiling, side panels, stairs, and crown the top of the room.
This Lake Drive garage renovation was designed to showcase the clients' stunning cars. This space was inspired by contemporary art gallery features. It includes synchronized tunable lighting, a hidden garage door, mahogany inlays, and beautiful metal cabinets.
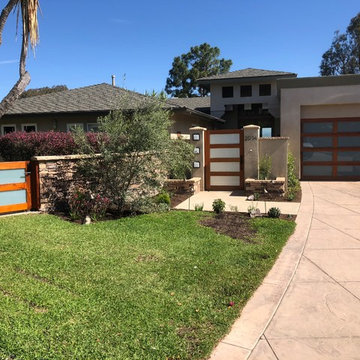
Full view garage door with african mahogany stile and rail construction. White laminated glass panels. Gates built to match the garage door. Garage door height is 7ft 6 in. Sunwood Doors was able to build the custom sized garage door so the lumber is uniformly sized. We also build the horizontal rails at 3" so the steel struts do not show though the glass. A great design by the homeowner, builder and architect! Executed by Sunwood Doors. A+ on curb appeal.
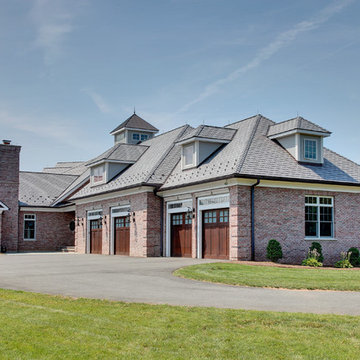
Olson Photographic
Garage - huge traditional attached four-car garage idea in Bridgeport
Garage - huge traditional attached four-car garage idea in Bridgeport
Garage and Shed Ideas
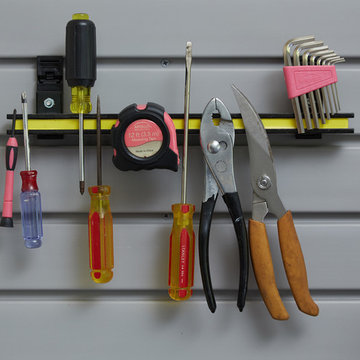
This garage is used for many purposes including storage for items you don't want to see that can be hidden behind doors. The tall and upper cabinets are great to hold additional overflow bulk items like paper goods or water bottles, to bins for off season items or bulky kitchen items, sporting equipment, tools and more The inch thick shelves are perfect for storing heavier items like paint cans and tools. The sports bench area allows all family members to get ready for outdoor activities and to store sports and hobby equipment and shoes like an outdoor mudroom space. The slatwall makes for a decorative look around the windows and is handy to store bikes using vertical bike hooks. This garage also a features PremierGarage's PremierOne garage flooring in Smoke. It is easy to clean, hides dirt, and tremendously durable with UV protectant.
5








