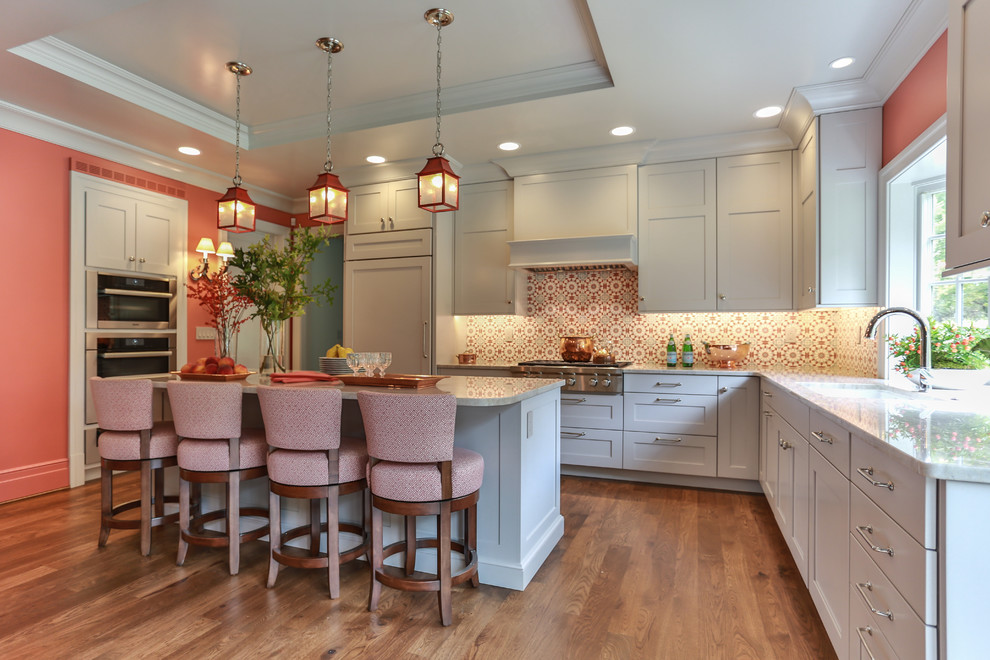
Gardner's Retreat Kitchen, Baths, Laundry & Studio
Transitional Kitchen, Milwaukee
Geneva Cabinet Company, Lake Geneva, WI., The open concept plan joins kitchen and dining area where we used Wood-Mode Fine Custom Cabinetry in a custom color on the Sausalito style recessed panel door. .Specialty features include moldings, corbels and crown molding along with pull out tray dividers, knife block, roll out trays, utensil dividers and appliance panels. Appliances include a built-in Sub-Zero refrigerator with cabinetry panels, Miele warming drawer, steam oven, and oven and a Wolf Range.
Builder: Lowell Custom Homes, Tile: Bella Tile and Stone, Photography: Victoria McHugh Photography
Other Photos in Gardener's Retreat Kitchen, Baths, Laundry & Studio







2/2 like layout - dimensions look comparable