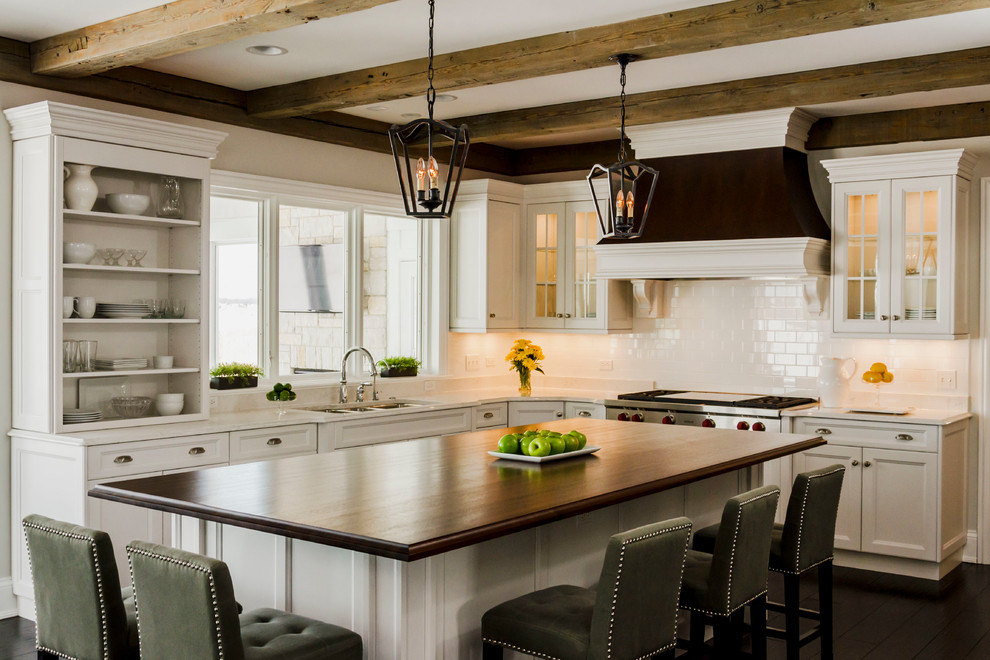
Geneva Family Home Featuring Barn Wood Beams
Transitional Kitchen, Chicago
Beautiful Decor Cabinetry kitchen with one of a kind barn wood beams, double sided fireplace, integrated appliances, and walnut top island.
Other Photos in Geneva Family Home Featuring Barn Wood Beams







Everything