Glass Tile and Stone Slab Powder Room Ideas
Refine by:
Budget
Sort by:Popular Today
81 - 100 of 1,064 photos
Item 1 of 3
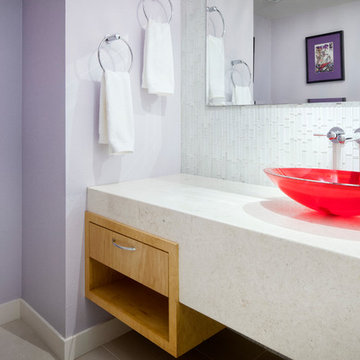
Design by Mark Lind | Project Management by Jim Venable | Photography by Paul Finkel |
This space features "Jerusalem Cream" marble, Delta Quiessence faucet, Benjamin Moore "Nosegay" paint, Walker Zanger 1-½”x6” glass tile in gloss finish with random matte finish tiles, and plywood with MDF cabinetry.
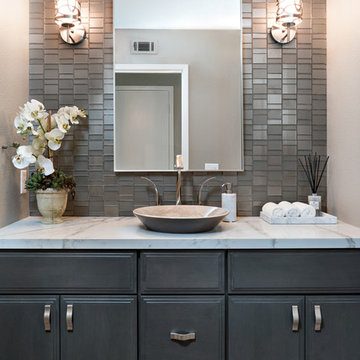
Powder room - small transitional beige tile and glass tile powder room idea in Orange County with gray cabinets, beige walls, a vessel sink and quartz countertops
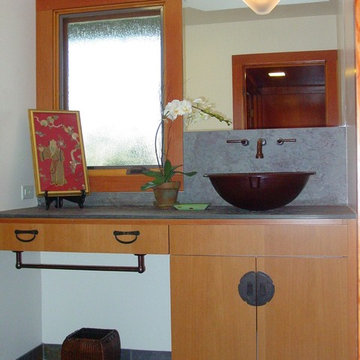
Powder room vessel sink and granite countertop
Powder room - small gray tile and stone slab ceramic tile and gray floor powder room idea in San Francisco with a vessel sink, flat-panel cabinets, light wood cabinets, granite countertops, white walls and gray countertops
Powder room - small gray tile and stone slab ceramic tile and gray floor powder room idea in San Francisco with a vessel sink, flat-panel cabinets, light wood cabinets, granite countertops, white walls and gray countertops
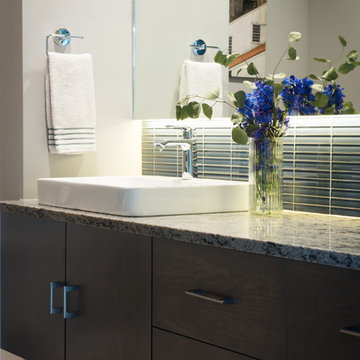
Whitney Kamman Photography
Mid-sized trendy blue tile and glass tile powder room photo in Other with flat-panel cabinets, dark wood cabinets, a two-piece toilet, gray walls, a vessel sink and quartz countertops
Mid-sized trendy blue tile and glass tile powder room photo in Other with flat-panel cabinets, dark wood cabinets, a two-piece toilet, gray walls, a vessel sink and quartz countertops
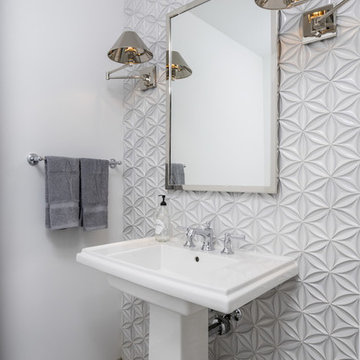
Obeo
Example of a mid-sized trendy white tile and glass tile cement tile floor and beige floor powder room design in San Francisco with white walls and a pedestal sink
Example of a mid-sized trendy white tile and glass tile cement tile floor and beige floor powder room design in San Francisco with white walls and a pedestal sink
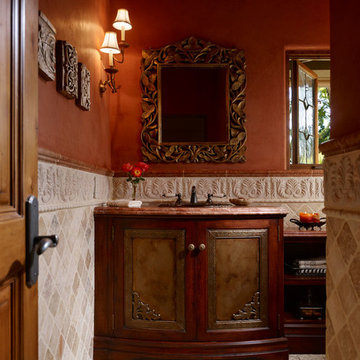
This lovely home began as a complete remodel to a 1960 era ranch home. Warm, sunny colors and traditional details fill every space. The colorful gazebo overlooks the boccii court and a golf course. Shaded by stately palms, the dining patio is surrounded by a wrought iron railing. Hand plastered walls are etched and styled to reflect historical architectural details. The wine room is located in the basement where a cistern had been.
Project designed by Susie Hersker’s Scottsdale interior design firm Design Directives. Design Directives is active in Phoenix, Paradise Valley, Cave Creek, Carefree, Sedona, and beyond.
For more about Design Directives, click here: https://susanherskerasid.com/

Example of a small minimalist yellow tile and stone slab light wood floor and brown floor powder room design in Omaha with furniture-like cabinets, black cabinets, a one-piece toilet, green walls, an undermount sink, quartz countertops and white countertops
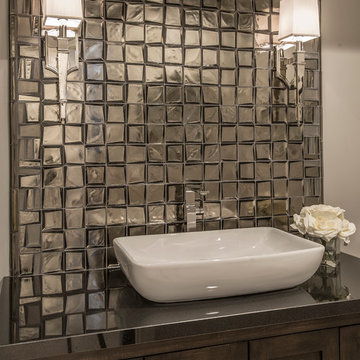
Photographer - Scott Sandler
Inspiration for a contemporary glass tile powder room remodel in Phoenix with recessed-panel cabinets, dark wood cabinets, gray walls, a vessel sink and granite countertops
Inspiration for a contemporary glass tile powder room remodel in Phoenix with recessed-panel cabinets, dark wood cabinets, gray walls, a vessel sink and granite countertops

This lovely home began as a complete remodel to a 1960 era ranch home. Warm, sunny colors and traditional details fill every space. The colorful gazebo overlooks the boccii court and a golf course. Shaded by stately palms, the dining patio is surrounded by a wrought iron railing. Hand plastered walls are etched and styled to reflect historical architectural details. The wine room is located in the basement where a cistern had been.
Project designed by Susie Hersker’s Scottsdale interior design firm Design Directives. Design Directives is active in Phoenix, Paradise Valley, Cave Creek, Carefree, Sedona, and beyond.
For more about Design Directives, click here: https://susanherskerasid.com/
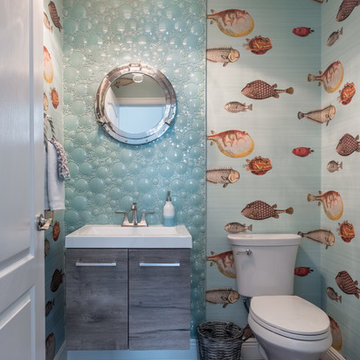
Nautical style powder room with fish wallpaper, 3D mosaic backsplash, a port hole mirror, and a bubble light fixture.
Inspiration for a coastal multicolored tile and glass tile light wood floor and brown floor powder room remodel in Miami with flat-panel cabinets, gray cabinets, multicolored walls and quartz countertops
Inspiration for a coastal multicolored tile and glass tile light wood floor and brown floor powder room remodel in Miami with flat-panel cabinets, gray cabinets, multicolored walls and quartz countertops
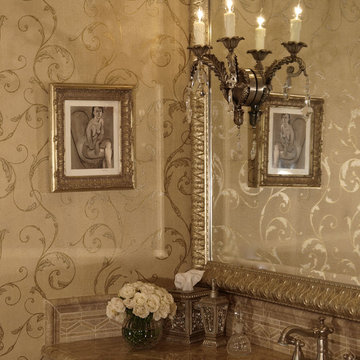
Vignette of Master Bathroom Vanity. Champagne and gold wallpaper with elegant scroll design compliments the marble vanity counter and framed wall mirror. The crystal wall sconce was mounted directly onto the mirror for extra sparkle!
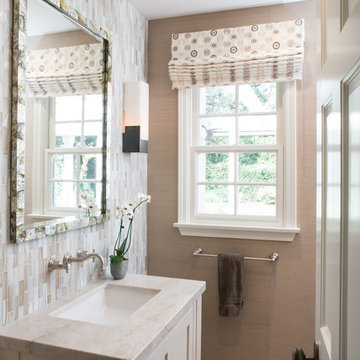
Erika Bierman Photography
www.erikabiermanphotgraphy.com
Small transitional multicolored tile and glass tile limestone floor powder room photo in Los Angeles with shaker cabinets, beige cabinets, a one-piece toilet, beige walls, a drop-in sink and quartzite countertops
Small transitional multicolored tile and glass tile limestone floor powder room photo in Los Angeles with shaker cabinets, beige cabinets, a one-piece toilet, beige walls, a drop-in sink and quartzite countertops
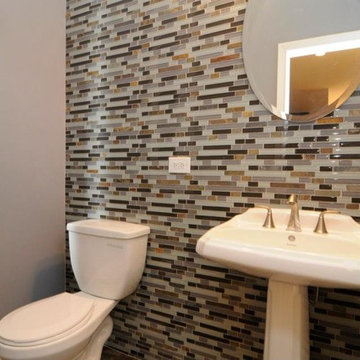
Small elegant multicolored tile and glass tile powder room photo in Chicago with a two-piece toilet, gray walls and a pedestal sink
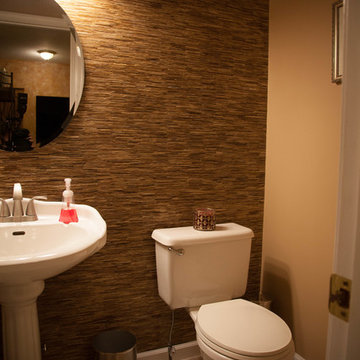
Inspiration for a small transitional beige tile and glass tile ceramic tile powder room remodel in St Louis with a two-piece toilet, beige walls, a pedestal sink and solid surface countertops

Because this powder room is located near the pool, I gave it a colorful, whimsical persona. The floral-patterned accent wall is a custom glass mosaic tile installation with thousands of individual pieces. In contrast to the bold wall pattern, I chose a simple, white onyx vessel sink.
Photo by Brian Gassel
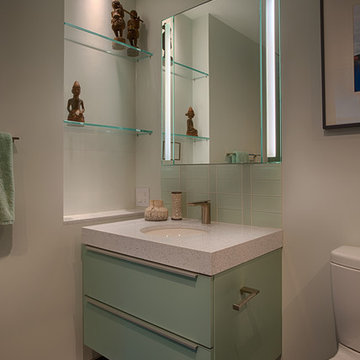
Example of a trendy multicolored tile and glass tile porcelain tile powder room design in San Francisco with flat-panel cabinets, green cabinets, quartz countertops, white walls, a one-piece toilet and an undermount sink
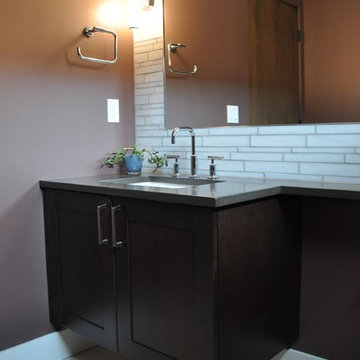
Melissa Hamburg
Powder room - mid-sized contemporary white tile and glass tile porcelain tile powder room idea in Seattle with an undermount sink, shaker cabinets, quartz countertops, a one-piece toilet, gray walls and dark wood cabinets
Powder room - mid-sized contemporary white tile and glass tile porcelain tile powder room idea in Seattle with an undermount sink, shaker cabinets, quartz countertops, a one-piece toilet, gray walls and dark wood cabinets
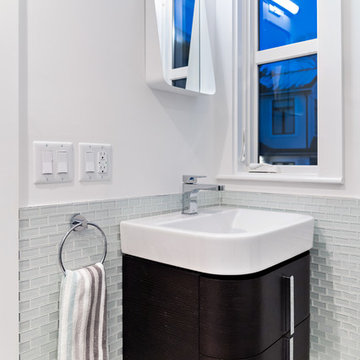
Credit Dan Cutrona
Design, Prewire, Installation and Programming for
Audio / Video
Lighting Control
Network
Home Automation
Inspiration for a small modern glass tile powder room remodel in Boston with flat-panel cabinets, dark wood cabinets, white walls, an integrated sink, quartz countertops and white countertops
Inspiration for a small modern glass tile powder room remodel in Boston with flat-panel cabinets, dark wood cabinets, white walls, an integrated sink, quartz countertops and white countertops
![[Private Residence] Rock Creek Cattle Company](https://st.hzcdn.com/fimgs/pictures/bathrooms/private-residence-rock-creek-cattle-company-sway-and-co-interior-design-img~c5914cf505137fee_1696-1-f5b5224-w360-h360-b0-p0.jpg)
Small mountain style multicolored tile and stone slab dark wood floor powder room photo in Other with a pedestal sink, shaker cabinets, medium tone wood cabinets, wood countertops, a one-piece toilet and beige walls
Glass Tile and Stone Slab Powder Room Ideas
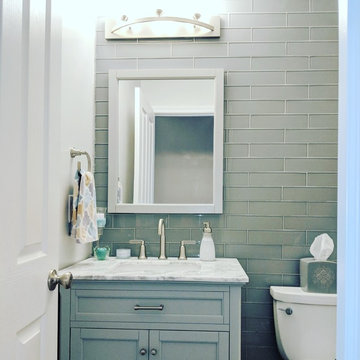
Small trendy blue tile and glass tile laminate floor and gray floor powder room photo in Indianapolis with flat-panel cabinets, gray cabinets, a two-piece toilet, gray walls, an undermount sink, marble countertops and white countertops
5





