Gray Bathroom with Tile Countertops Ideas
Refine by:
Budget
Sort by:Popular Today
1 - 20 of 917 photos
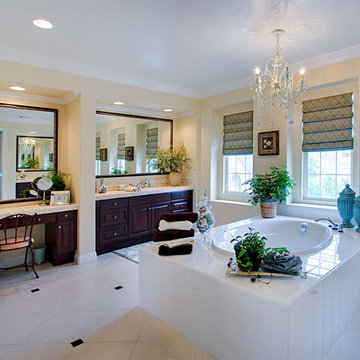
Elegant white tile drop-in bathtub photo in San Diego with raised-panel cabinets, dark wood cabinets and tile countertops
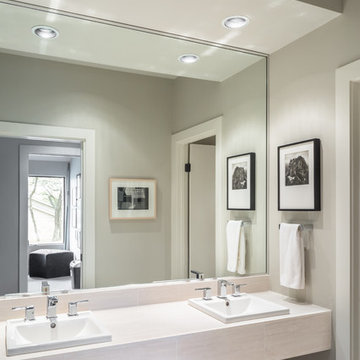
Kids Bath with floating vanity. Dual drop-in sinks with chrome fixtures. 24" tile countertop. Fur-down ceiling with recessed can lighting. 12x24 porcelain tile floor with tile baseboard. Linen closet. Private tub and toilet room. Photo: Charles Quinn

Mid-sized minimalist porcelain tile and gray floor open shower photo in Los Angeles with open cabinets, a wall-mount toilet, gray walls, a vessel sink and tile countertops

Paint by Sherwin Williams
Body Color - Agreeable Gray - SW 7029
Trim Color - Dover White - SW 6385
Media Room Wall Color - Accessible Beige - SW 7036
Floor & Wall Tile by Macadam Floor & Design
Tile Countertops & Shower Walls by Florida Tile
Tile Product Sequence in Drift (or in Breeze)
Shower Wall Accent Tile by Marazzi
Tile Product Luminescence in Silver
Shower Niche and Mud Set Shower Pan Tile by Tierra Sol
Tile Product - Driftwood in Brown Hexagon Mosaic
Sinks by Decolav
Sink Faucet by Delta Faucet
Windows by Milgard Windows & Doors
Window Product Style Line® Series
Window Supplier Troyco - Window & Door
Window Treatments by Budget Blinds
Lighting by Destination Lighting
Fixtures by Crystorama Lighting
Interior Design by Creative Interiors & Design
Custom Cabinetry & Storage by Northwood Cabinets
Customized & Built by Cascade West Development
Photography by ExposioHDR Portland
Original Plans by Alan Mascord Design Associates

Paint by Sherwin Williams
Body Color - Agreeable Gray - SW 7029
Trim Color - Dover White - SW 6385
Media Room Wall Color - Accessible Beige - SW 7036
Floor & Wall Tile by Macadam Floor & Design
Tile Countertops & Shower Walls by Florida Tile
Tile Product Sequence in Drift (or in Breeze)
Shower Wall Accent Tile by Marazzi
Tile Product Luminescence in Silver
Shower Niche and Mud Set Shower Pan Tile by Tierra Sol
Tile Product - Driftwood in Brown Hexagon Mosaic
Sinks by Decolav
Sink Faucet by Delta Faucet
Windows by Milgard Windows & Doors
Window Product Style Line® Series
Window Supplier Troyco - Window & Door
Window Treatments by Budget Blinds
Lighting by Destination Lighting
Fixtures by Crystorama Lighting
Interior Design by Creative Interiors & Design
Custom Cabinetry & Storage by Northwood Cabinets
Customized & Built by Cascade West Development
Photography by ExposioHDR Portland
Original Plans by Alan Mascord Design Associates

Antique dresser turned tiled bathroom vanity has custom screen walls built to provide privacy between the multi green tiled shower and neutral colored and zen ensuite bedroom.
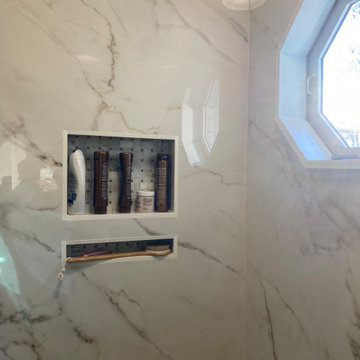
Large format porcelain shower remodel
Example of a large master porcelain tile porcelain tile and double-sink bathroom design in Other with flat-panel cabinets, white cabinets, a two-piece toilet, beige walls, an undermount sink, tile countertops and a built-in vanity
Example of a large master porcelain tile porcelain tile and double-sink bathroom design in Other with flat-panel cabinets, white cabinets, a two-piece toilet, beige walls, an undermount sink, tile countertops and a built-in vanity
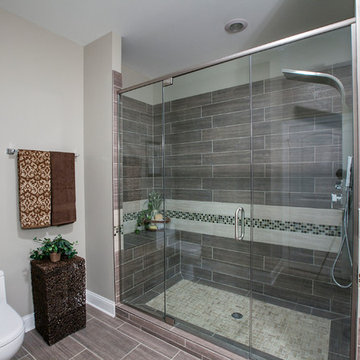
Mid-sized trendy 3/4 beige tile bathroom photo in Chicago with glass-front cabinets and tile countertops
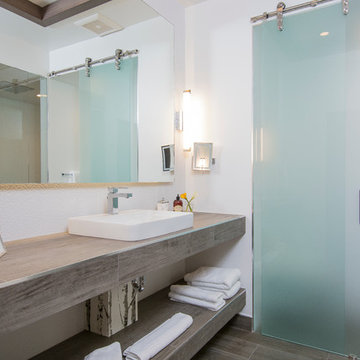
Marble Distilling Co.
Example of a large trendy master brown tile and ceramic tile ceramic tile alcove shower design in Denver with a vessel sink, tile countertops, a wall-mount toilet and white walls
Example of a large trendy master brown tile and ceramic tile ceramic tile alcove shower design in Denver with a vessel sink, tile countertops, a wall-mount toilet and white walls
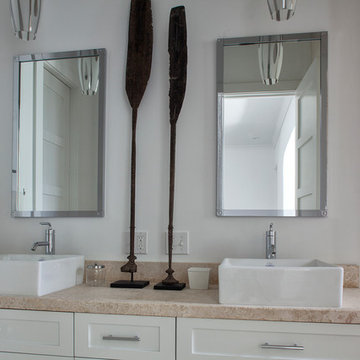
Inspiration for a mid-sized transitional master beige tile and travertine tile bathroom remodel in Nashville with shaker cabinets, white cabinets, white walls, a vessel sink and tile countertops
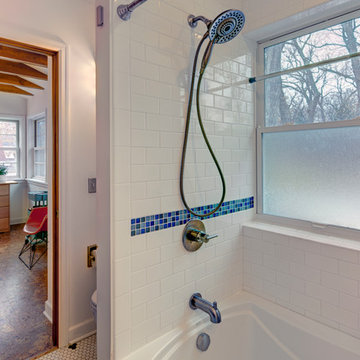
The original walk-up attic in this 1950 home was too low and cramped to be of use as a finished space. We engineered a new roof structure that gave us the needed headroom for a master bedroom, his and hers closets, an en-suite laundry and bathroom. The addition follows the original roofline, and so is virtually undetectable from the street. Exposed roof truss structure, corner window and cork floor adds to the mid-century aesthetic. A master retreat that feels very isolated from the rest if the house and creates great living space out of nothing.
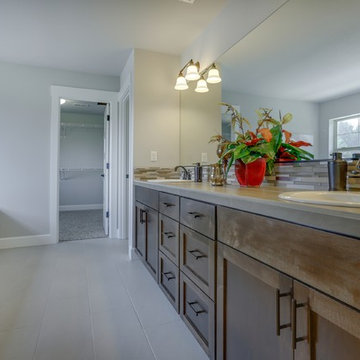
Re-PDX Photography
Trendy master gray tile and stone tile ceramic tile bathroom photo in Portland with a drop-in sink, shaker cabinets, medium tone wood cabinets, tile countertops and white walls
Trendy master gray tile and stone tile ceramic tile bathroom photo in Portland with a drop-in sink, shaker cabinets, medium tone wood cabinets, tile countertops and white walls
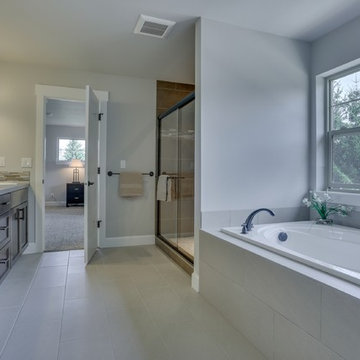
Re-PDX Photography
Bathroom - contemporary master gray tile and stone tile ceramic tile bathroom idea in Portland with a drop-in sink, shaker cabinets, medium tone wood cabinets, tile countertops and white walls
Bathroom - contemporary master gray tile and stone tile ceramic tile bathroom idea in Portland with a drop-in sink, shaker cabinets, medium tone wood cabinets, tile countertops and white walls
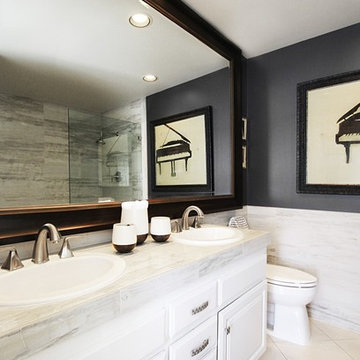
Sophisticated and modern bathroom with bold contrasting accent colors and high end finishes.
Inspiration for a mid-sized modern white tile white floor, marble floor and double-sink bathroom remodel with white cabinets, a one-piece toilet, black walls, a drop-in sink, tile countertops, white countertops, raised-panel cabinets and a built-in vanity
Inspiration for a mid-sized modern white tile white floor, marble floor and double-sink bathroom remodel with white cabinets, a one-piece toilet, black walls, a drop-in sink, tile countertops, white countertops, raised-panel cabinets and a built-in vanity
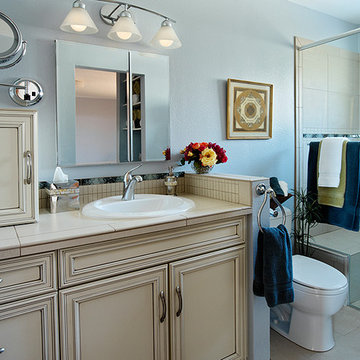
This bathroom was remodeled for an elderly parent to use. We were able to lower the curb on the shower, and installed grab bars throughout. Adjustable handheld shower for seated use, along with additional storage in the appliance garage on the countertop.
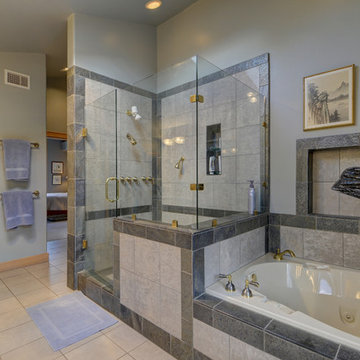
www.realestatedurango.com/coldwell-banker-media-team, courtesy of Bobbie Carll, Broker
Example of a large trendy master white tile and porcelain tile porcelain tile and brown floor bathroom design in Other with raised-panel cabinets, light wood cabinets, a wall-mount toilet, an integrated sink, tile countertops and a hinged shower door
Example of a large trendy master white tile and porcelain tile porcelain tile and brown floor bathroom design in Other with raised-panel cabinets, light wood cabinets, a wall-mount toilet, an integrated sink, tile countertops and a hinged shower door
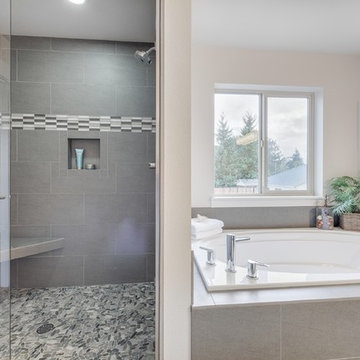
Re-PDX Photography
Inspiration for a timeless master ceramic tile ceramic tile bathroom remodel in Portland with shaker cabinets, dark wood cabinets, white walls, a drop-in sink and tile countertops
Inspiration for a timeless master ceramic tile ceramic tile bathroom remodel in Portland with shaker cabinets, dark wood cabinets, white walls, a drop-in sink and tile countertops
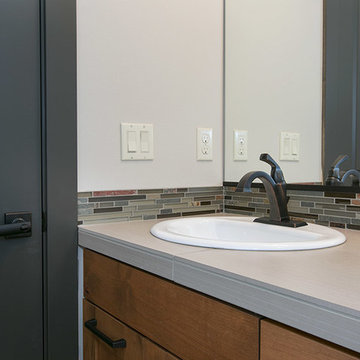
Photos by: Brian La Freniere
Small mountain style kids' gray tile and porcelain tile tub/shower combo photo in Seattle with a drop-in sink, medium tone wood cabinets, tile countertops, a two-piece toilet and gray walls
Small mountain style kids' gray tile and porcelain tile tub/shower combo photo in Seattle with a drop-in sink, medium tone wood cabinets, tile countertops, a two-piece toilet and gray walls
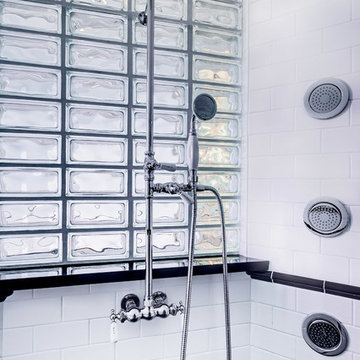
Black and White Art Deco Subway Tile Bathroom featuring washstands, claw foot tub, chrome fixtures and double shower.
Photo Credit: Michael Yearout
Claw-foot bathtub - mid-sized 1960s multicolored tile mosaic tile floor claw-foot bathtub idea in Denver with a vessel sink, tile countertops, a two-piece toilet and blue walls
Claw-foot bathtub - mid-sized 1960s multicolored tile mosaic tile floor claw-foot bathtub idea in Denver with a vessel sink, tile countertops, a two-piece toilet and blue walls
Gray Bathroom with Tile Countertops Ideas
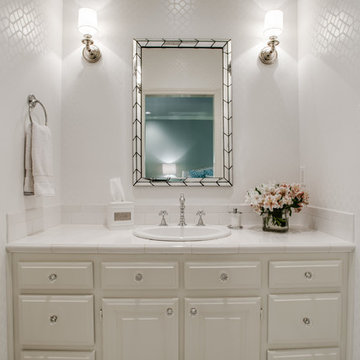
2014 Projects
Mid-sized country 3/4 ceramic tile bathroom photo in Dallas with raised-panel cabinets, white cabinets, white walls, a drop-in sink and tile countertops
Mid-sized country 3/4 ceramic tile bathroom photo in Dallas with raised-panel cabinets, white cabinets, white walls, a drop-in sink and tile countertops
1





