Gray Bedroom with a Standard Fireplace Ideas
Refine by:
Budget
Sort by:Popular Today
1 - 20 of 1,885 photos
Item 1 of 3
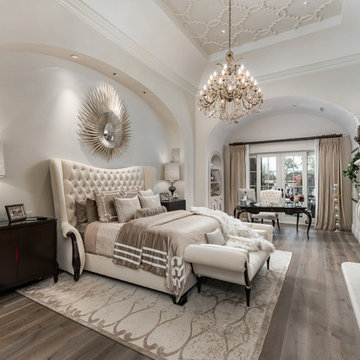
Huge tuscan master medium tone wood floor and gray floor bedroom photo in Phoenix with white walls, a standard fireplace and a stone fireplace

For our client, who had previous experience working with architects, we enlarged, completely gutted and remodeled this Twin Peaks diamond in the rough. The top floor had a rear-sloping ceiling that cut off the amazing view, so our first task was to raise the roof so the great room had a uniformly high ceiling. Clerestory windows bring in light from all directions. In addition, we removed walls, combined rooms, and installed floor-to-ceiling, wall-to-wall sliding doors in sleek black aluminum at each floor to create generous rooms with expansive views. At the basement, we created a full-floor art studio flooded with light and with an en-suite bathroom for the artist-owner. New exterior decks, stairs and glass railings create outdoor living opportunities at three of the four levels. We designed modern open-riser stairs with glass railings to replace the existing cramped interior stairs. The kitchen features a 16 foot long island which also functions as a dining table. We designed a custom wall-to-wall bookcase in the family room as well as three sleek tiled fireplaces with integrated bookcases. The bathrooms are entirely new and feature floating vanities and a modern freestanding tub in the master. Clean detailing and luxurious, contemporary finishes complete the look.

Inspiration for a coastal vaulted ceiling and shiplap wall bedroom remodel in Charleston with blue walls and a standard fireplace

Bedroom - huge traditional master dark wood floor, brown floor and coffered ceiling bedroom idea in Baltimore with white walls, a standard fireplace and a stone fireplace
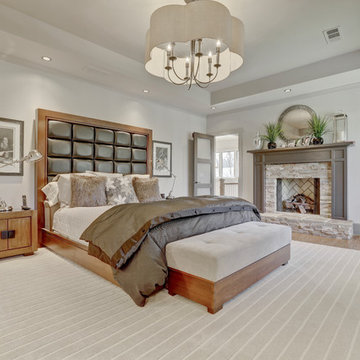
Example of a large transitional master medium tone wood floor and brown floor bedroom design in Atlanta with white walls, a standard fireplace and a stone fireplace

Expansive master bedroom with textured grey accent wall, custom white trim, crown, and white walls, and dark hardwood flooring. Large bay window with park view. Dark grey velvet platform bed with velvet bench and headboard. Gas-fired fireplace with custom grey marble surround. White tray ceiling with recessed lighting.

Camp Wobegon is a nostalgic waterfront retreat for a multi-generational family. The home's name pays homage to a radio show the homeowner listened to when he was a child in Minnesota. Throughout the home, there are nods to the sentimental past paired with modern features of today.
The five-story home sits on Round Lake in Charlevoix with a beautiful view of the yacht basin and historic downtown area. Each story of the home is devoted to a theme, such as family, grandkids, and wellness. The different stories boast standout features from an in-home fitness center complete with his and her locker rooms to a movie theater and a grandkids' getaway with murphy beds. The kids' library highlights an upper dome with a hand-painted welcome to the home's visitors.
Throughout Camp Wobegon, the custom finishes are apparent. The entire home features radius drywall, eliminating any harsh corners. Masons carefully crafted two fireplaces for an authentic touch. In the great room, there are hand constructed dark walnut beams that intrigue and awe anyone who enters the space. Birchwood artisans and select Allenboss carpenters built and assembled the grand beams in the home.
Perhaps the most unique room in the home is the exceptional dark walnut study. It exudes craftsmanship through the intricate woodwork. The floor, cabinetry, and ceiling were crafted with care by Birchwood carpenters. When you enter the study, you can smell the rich walnut. The room is a nod to the homeowner's father, who was a carpenter himself.
The custom details don't stop on the interior. As you walk through 26-foot NanoLock doors, you're greeted by an endless pool and a showstopping view of Round Lake. Moving to the front of the home, it's easy to admire the two copper domes that sit atop the roof. Yellow cedar siding and painted cedar railing complement the eye-catching domes.
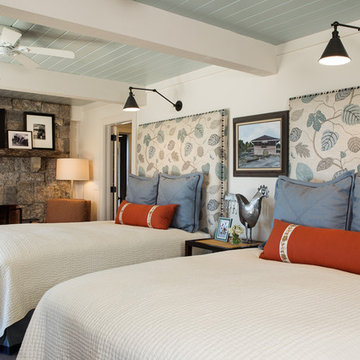
Scott Moore Photography
Mountain style carpeted bedroom photo in Atlanta with white walls, a standard fireplace and a stone fireplace
Mountain style carpeted bedroom photo in Atlanta with white walls, a standard fireplace and a stone fireplace
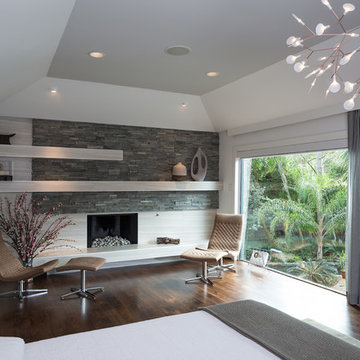
A residential project by gindesigns, an interior design firm in Houston, Texas.
Photography by Peter Molick
Example of a large trendy master dark wood floor bedroom design in Houston with gray walls, a standard fireplace and a stone fireplace
Example of a large trendy master dark wood floor bedroom design in Houston with gray walls, a standard fireplace and a stone fireplace
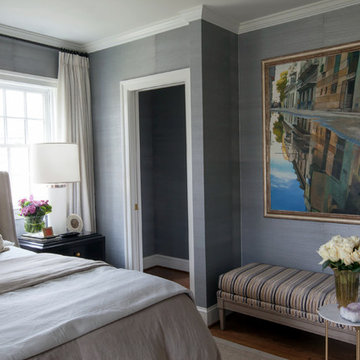
Photography by Jamie Sentz
Elegant master bedroom photo in Baltimore with a standard fireplace
Elegant master bedroom photo in Baltimore with a standard fireplace
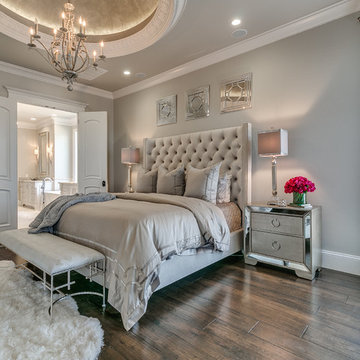
Large transitional master dark wood floor and brown floor bedroom photo in Oklahoma City with beige walls, a standard fireplace and a stone fireplace
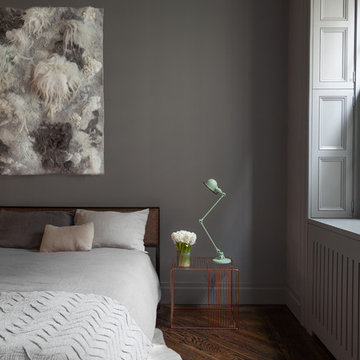
Notable decor elements include: Vintage mahogany bed from Weinberg Modern, Home Decor International Cowhide rug, Dollesdottie felted wool wall hanging, Iacoli and McAllister wire side table in copper, Horne Signal desk lamp in water green.
Photography: Francesco Bertocci
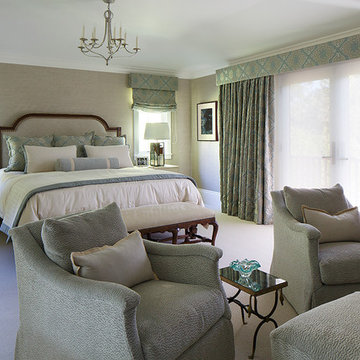
Eric Rorer
Large transitional master carpeted and beige floor bedroom photo in San Francisco with beige walls, a standard fireplace and a stone fireplace
Large transitional master carpeted and beige floor bedroom photo in San Francisco with beige walls, a standard fireplace and a stone fireplace
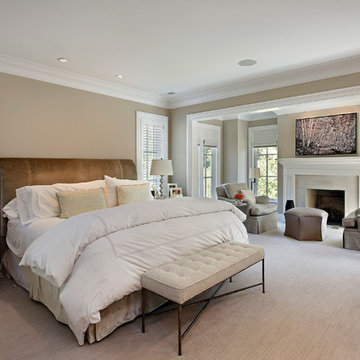
Example of a transitional carpeted bedroom design in Chicago with beige walls and a standard fireplace
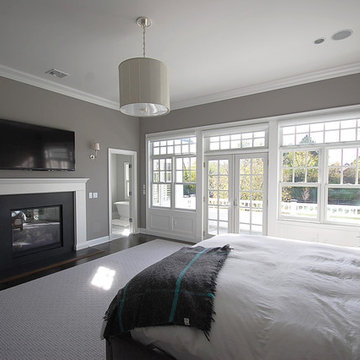
Large elegant master bedroom photo in New York with gray walls, a standard fireplace and a wood fireplace surround
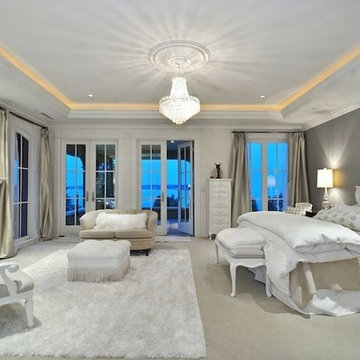
Inspiration for a huge transitional master carpeted bedroom remodel in Other with gray walls, a standard fireplace and a wood fireplace surround
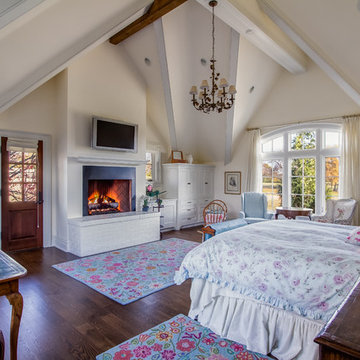
ProMedia Tours
Elegant dark wood floor bedroom photo in Nashville with beige walls and a standard fireplace
Elegant dark wood floor bedroom photo in Nashville with beige walls and a standard fireplace
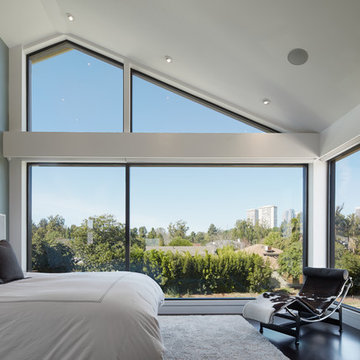
Bedroom - contemporary dark wood floor bedroom idea in Los Angeles with a standard fireplace and a stone fireplace
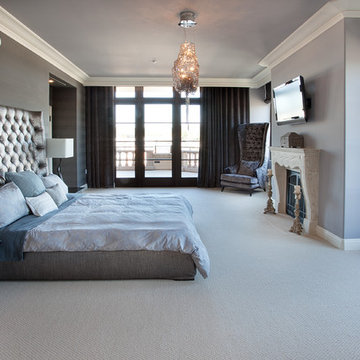
interior illusions
Large trendy master carpeted bedroom photo in Los Angeles with gray walls, a standard fireplace and a stone fireplace
Large trendy master carpeted bedroom photo in Los Angeles with gray walls, a standard fireplace and a stone fireplace
Gray Bedroom with a Standard Fireplace Ideas
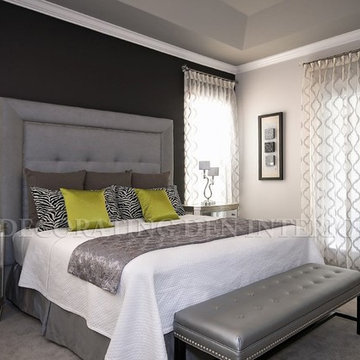
Decorating Den Interiors Guest Bedroom
Bedroom - mid-sized transitional guest carpeted bedroom idea in Miami with gray walls, a standard fireplace and a stone fireplace
Bedroom - mid-sized transitional guest carpeted bedroom idea in Miami with gray walls, a standard fireplace and a stone fireplace
1





