Gray Floor and Wallpaper Ceiling Kitchen Ideas
Refine by:
Budget
Sort by:Popular Today
161 - 180 of 334 photos
Item 1 of 3
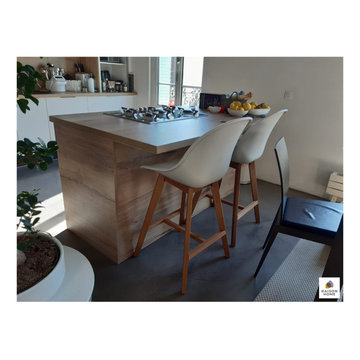
Quel plaisir de cuisiner tout en partageant un moment avec ses proches.
Dans cette nouvelle création, les propriétaires se sont orientés sur une valeur sûre : le mariage du blanc et du bois, souligné par des touches en acier.
Des allures scandinaves pour un espace à la fois épuré et chaleureux. Encore une fois les rangements sont nombreux. L’îlot central qui sert également de coin repas pour deux personnes assure parfaitement la liaison entre la cuisine et le salon.
La lumière naturelle traverse la pièce le jour, les spots intégrés prennent le relai la nuit. Tous les ingrédients sont réunis pour partager un bon moment dans cette nouvelle cuisine élégante en toute simplicité.
Vous avez envie de transformer votre cuisine ? Créer un espace qui vous ressemble ? Contactez-moi dès maintenant !
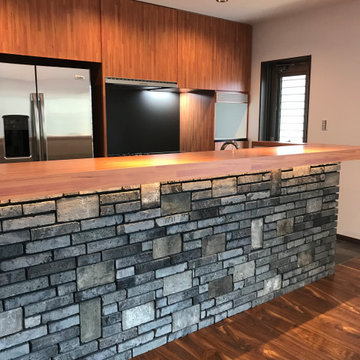
Inspiration for a large industrial galley cement tile floor, gray floor and wallpaper ceiling open concept kitchen remodel in Kyoto with an undermount sink, flat-panel cabinets, medium tone wood cabinets, stainless steel countertops, black backsplash, stainless steel appliances, an island and brown countertops
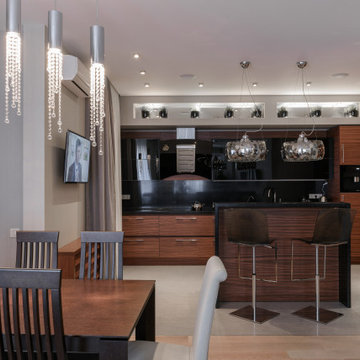
Open concept kitchen - mid-sized contemporary l-shaped porcelain tile, gray floor and wallpaper ceiling open concept kitchen idea in Other with an integrated sink, flat-panel cabinets, dark wood cabinets, solid surface countertops, black backsplash, black appliances, an island and black countertops
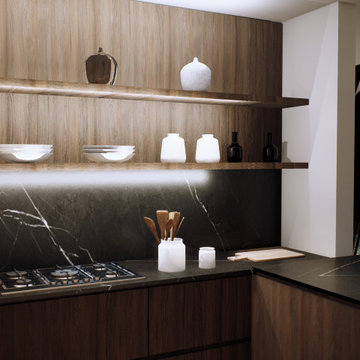
Open concept kitchen - contemporary u-shaped concrete floor, gray floor and wallpaper ceiling open concept kitchen idea in Barcelona with an undermount sink, flat-panel cabinets, dark wood cabinets, quartz countertops, black backsplash, quartz backsplash, stainless steel appliances, a peninsula and black countertops
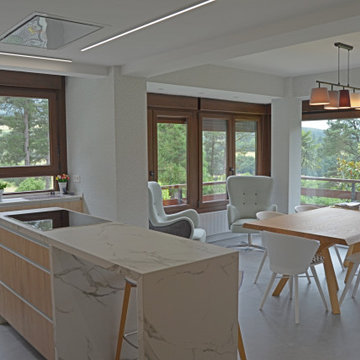
Mid-sized danish l-shaped porcelain tile, gray floor and wallpaper ceiling eat-in kitchen photo in Other with an undermount sink, flat-panel cabinets, light wood cabinets, marble countertops, white backsplash, granite backsplash, paneled appliances, an island and white countertops
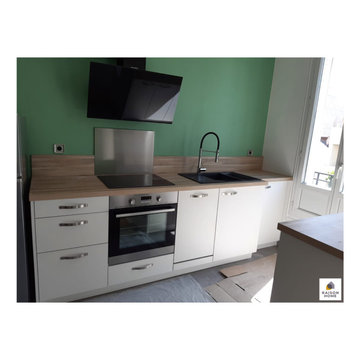
Un vert menthe pour une touche de fraîcheur ?
C’est le choix audacieux du propriétaire de cette nouvelle cuisine.
Le résultat est ravissant !
Une couleur à la fois douce et reposante qui se marie parfaitement avec le blanc porcelaine mat des placards.
Le plan de travail en bois apporte de la chaleur et vient renforcer l’atmosphère « Nature » présente dans la pièce.
Une cuisine ouverte travaillée tout en longueur pour y intégrer de nombreux placards ainsi que l’électroménager.
Pour faire le lien entre les deux espaces cuisine & salon, un meuble TV assorti à la cuisine a été créé.
Si vous aussi vous souhaitez rénover votre cuisine, contactez-moi dès maintenant !
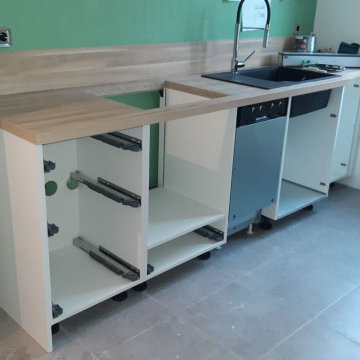
Un vert menthe pour une touche de fraîcheur ?
C’est le choix audacieux du propriétaire de cette nouvelle cuisine.
Le résultat est ravissant !
Une couleur à la fois douce et reposante qui se marie parfaitement avec le blanc porcelaine mat des placards.
Le plan de travail en bois apporte de la chaleur et vient renforcer l’atmosphère « Nature » présente dans la pièce.
Une cuisine ouverte travaillée tout en longueur pour y intégrer de nombreux placards ainsi que l’électroménager.
Pour faire le lien entre les deux espaces cuisine & salon, un meuble TV assorti à la cuisine a été créé.
Si vous aussi vous souhaitez rénover votre cuisine, contactez-moi dès maintenant !
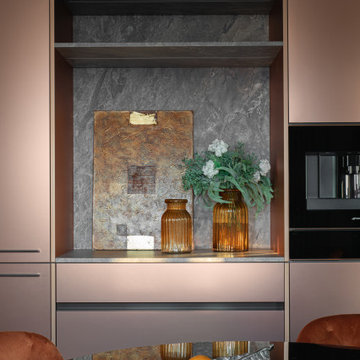
Eat-in kitchen - small contemporary galley porcelain tile, gray floor and wallpaper ceiling eat-in kitchen idea in Yekaterinburg with an undermount sink, flat-panel cabinets, pink cabinets, quartz countertops, gray backsplash, granite backsplash, colored appliances, an island and gray countertops
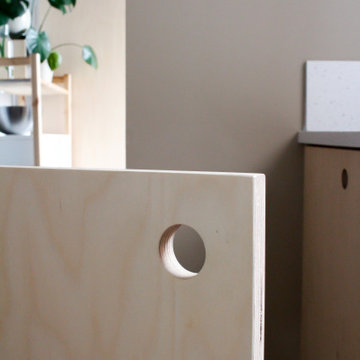
Inspiration for a small scandinavian galley porcelain tile, gray floor and wallpaper ceiling enclosed kitchen remodel in Other with an undermount sink, flat-panel cabinets, light wood cabinets, solid surface countertops, glass sheet backsplash, black appliances, no island and white countertops
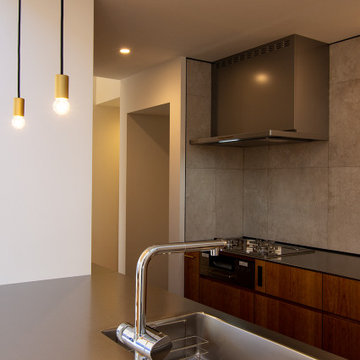
造作家具として作成したキッチンはシンクとコンロを前後に分けたオープンスタイル。それら作業スペースと対象に、家電置き場や食品庫は壁で囲うことで実用性がありながらも生活感を感じさせにくいプランとしました。キッチンの天板はステンレスのバイブレーション仕上げ、面材をブラックチェリーとし、コンロ廻りにはモルタル色の大判タイルを採用して、シックで高級感のある空間に仕上げました。
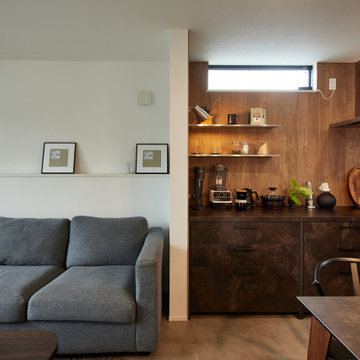
表情豊かな面材のキッチンはグラフテクト。
Ⅱ型にすることで、家事をしやすくしています。
木目の壁はキッチンパネル。
マットな木目がいい表情です。
Open concept kitchen - mid-sized modern galley vinyl floor, gray floor and wallpaper ceiling open concept kitchen idea in Other with an undermount sink, flat-panel cabinets, gray cabinets, solid surface countertops, brown backsplash, black appliances, an island and gray countertops
Open concept kitchen - mid-sized modern galley vinyl floor, gray floor and wallpaper ceiling open concept kitchen idea in Other with an undermount sink, flat-panel cabinets, gray cabinets, solid surface countertops, brown backsplash, black appliances, an island and gray countertops
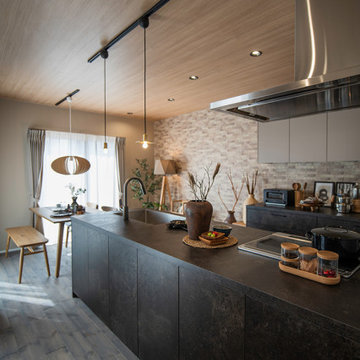
存在感も収納力も抜群の家具のようなグラフテクトのキッチンは、オーナー様のこだわり。
Open concept kitchen - large galley medium tone wood floor, gray floor and wallpaper ceiling open concept kitchen idea in Other with black backsplash, black countertops and two islands
Open concept kitchen - large galley medium tone wood floor, gray floor and wallpaper ceiling open concept kitchen idea in Other with black backsplash, black countertops and two islands
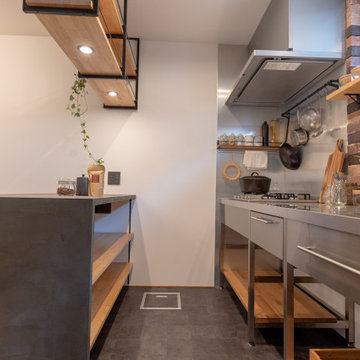
Inspiration for a single-wall vinyl floor, gray floor and wallpaper ceiling open concept kitchen remodel in Osaka with an undermount sink, stainless steel appliances, no island and gray countertops
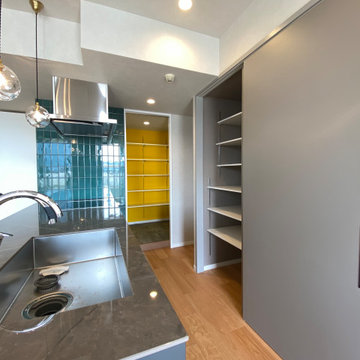
Kitchen - modern medium tone wood floor, gray floor and wallpaper ceiling kitchen idea in Yokohama with an undermount sink, flat-panel cabinets, gray cabinets, quartz countertops, blue backsplash, porcelain backsplash, paneled appliances, an island and brown countertops
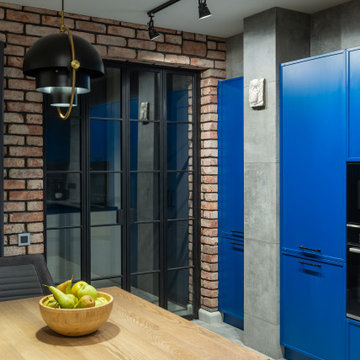
Small urban l-shaped porcelain tile, gray floor and wallpaper ceiling open concept kitchen photo in Other with a drop-in sink, recessed-panel cabinets, blue cabinets, laminate countertops, gray backsplash, porcelain backsplash, black appliances, no island and gray countertops
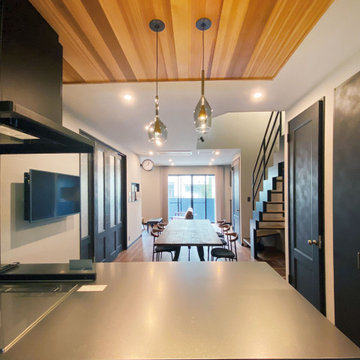
LIXILリシェルSI20を採用しました。多機能なキッチンとなっており、広々として使いやすい仕様です。
アイランドからリビングとダイニングが見渡せる仕様となっております。
Minimalist galley vinyl floor, gray floor and wallpaper ceiling open concept kitchen photo in Osaka with an undermount sink, beaded inset cabinets, black cabinets, stainless steel countertops, black backsplash, ceramic backsplash, paneled appliances and an island
Minimalist galley vinyl floor, gray floor and wallpaper ceiling open concept kitchen photo in Osaka with an undermount sink, beaded inset cabinets, black cabinets, stainless steel countertops, black backsplash, ceramic backsplash, paneled appliances and an island
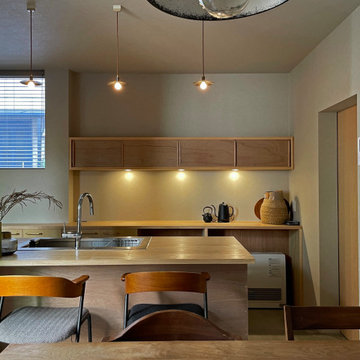
玄関から入るとダイニングキッチンが広がります。
1階には隣の実家の敷地と合わせて計画した中庭のような屋外空間があり、ダイニングキッチンはこの屋外空間に開放的になっているため、外の自然を感じられるダイニングキッチンとなっています。
Example of a small danish galley concrete floor, gray floor and wallpaper ceiling eat-in kitchen design in Tokyo with a drop-in sink, flat-panel cabinets, medium tone wood cabinets, wood countertops, gray backsplash, stainless steel appliances, a peninsula and beige countertops
Example of a small danish galley concrete floor, gray floor and wallpaper ceiling eat-in kitchen design in Tokyo with a drop-in sink, flat-panel cabinets, medium tone wood cabinets, wood countertops, gray backsplash, stainless steel appliances, a peninsula and beige countertops
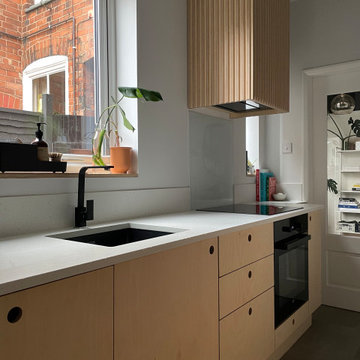
Small danish galley porcelain tile, gray floor and wallpaper ceiling enclosed kitchen photo in Other with an undermount sink, flat-panel cabinets, light wood cabinets, solid surface countertops, glass sheet backsplash, black appliances, no island and white countertops
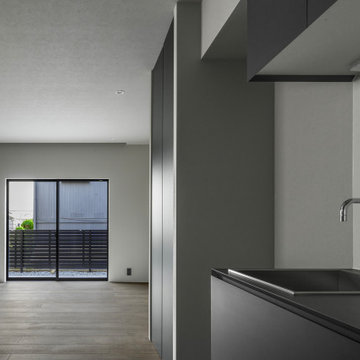
神奈川県川崎市麻生区新百合ヶ丘で建築家ユトロスアーキテクツが設計監理を手掛けたデザイン住宅[Subtle]の施工例
Mid-sized trendy galley light wood floor, gray floor and wallpaper ceiling open concept kitchen photo in Other with an undermount sink, flat-panel cabinets, gray cabinets, stainless steel countertops, gray backsplash, ceramic backsplash, black appliances, no island and black countertops
Mid-sized trendy galley light wood floor, gray floor and wallpaper ceiling open concept kitchen photo in Other with an undermount sink, flat-panel cabinets, gray cabinets, stainless steel countertops, gray backsplash, ceramic backsplash, black appliances, no island and black countertops
Gray Floor and Wallpaper Ceiling Kitchen Ideas
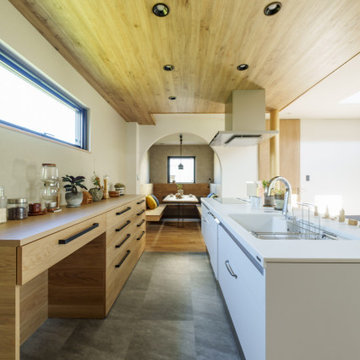
ダイニングを隠れ家っぽいヌックにしたい。
土間付きの広々大きいリビングがほしい。
テレワークもできる書斎をつくりたい。
全部暖める最高級薪ストーブ「スキャンサーム」。
無垢フローリングは節の少ないオークフロアを。
家族みんなで動線を考え、快適な間取りに。
沢山の理想を詰め込み、たったひとつ建築計画を考えました。
そして、家族の想いがまたひとつカタチになりました。
9





