All Ceiling Designs Gray Floor Basement Ideas
Refine by:
Budget
Sort by:Popular Today
1 - 20 of 293 photos
Item 1 of 3

Basement reno,
Basement - mid-sized country underground carpeted, gray floor, wood ceiling and wall paneling basement idea in Minneapolis with a bar and white walls
Basement - mid-sized country underground carpeted, gray floor, wood ceiling and wall paneling basement idea in Minneapolis with a bar and white walls

Basement reno,
Example of a mid-sized farmhouse underground carpeted, gray floor, wood ceiling and wall paneling basement design in Minneapolis with a bar and white walls
Example of a mid-sized farmhouse underground carpeted, gray floor, wood ceiling and wall paneling basement design in Minneapolis with a bar and white walls

Underground carpeted, gray floor and exposed beam basement photo in Minneapolis with white walls

New finished basement. Includes large family room with expansive wet bar, spare bedroom/workout room, 3/4 bath, linear gas fireplace.
Basement - large contemporary walk-out vinyl floor, gray floor, tray ceiling and wallpaper basement idea in Minneapolis with a bar, gray walls, a standard fireplace and a tile fireplace
Basement - large contemporary walk-out vinyl floor, gray floor, tray ceiling and wallpaper basement idea in Minneapolis with a bar, gray walls, a standard fireplace and a tile fireplace
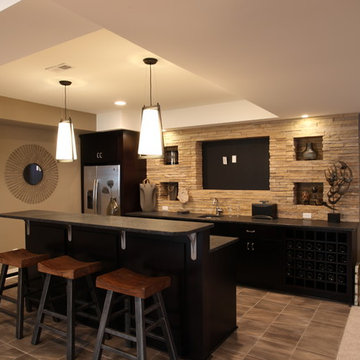
Elegant look-out carpeted, gray floor and tray ceiling basement photo in Columbus with a bar and gray walls
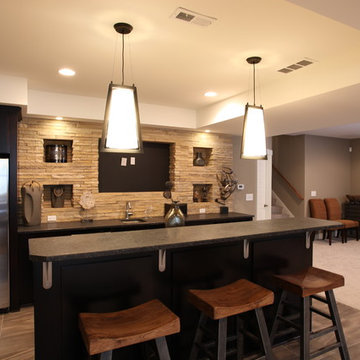
Example of a classic look-out carpeted, gray floor and tray ceiling basement design in Columbus with a bar and gray walls
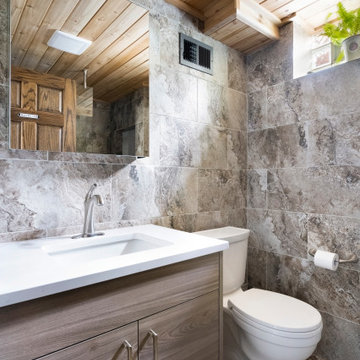
This large walk in shower features a glass screen, digital controls and full articulated shower head. The cedar ceiling ties in the theme of the sauna. Heated floors and towel radiator chase off the biting cold of a Minnesota basement.
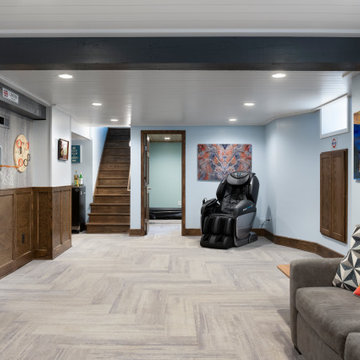
On one side of the room is used for games while the other is used as the entertainment center. The old beams in the ceiling are accentuated with dark grey paint and an exposed brick wall has been painted white. Commercial grade carpet has been used throughout the basement for durability.

New finished basement. Includes large family room with expansive wet bar, spare bedroom/workout room, 3/4 bath, linear gas fireplace.
Basement - large contemporary walk-out vinyl floor, gray floor, tray ceiling and wallpaper basement idea in Minneapolis with a bar, gray walls, a standard fireplace and a tile fireplace
Basement - large contemporary walk-out vinyl floor, gray floor, tray ceiling and wallpaper basement idea in Minneapolis with a bar, gray walls, a standard fireplace and a tile fireplace
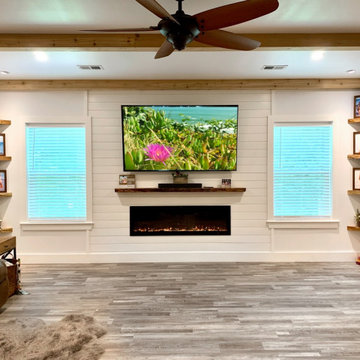
This was a full basement remodel. Large living room. Full kitchen, full bathroom, one bedroom, gym.
Inspiration for a large transitional walk-out vinyl floor, gray floor, exposed beam and shiplap wall basement remodel in Atlanta with a home theater, white walls, a standard fireplace and a shiplap fireplace
Inspiration for a large transitional walk-out vinyl floor, gray floor, exposed beam and shiplap wall basement remodel in Atlanta with a home theater, white walls, a standard fireplace and a shiplap fireplace
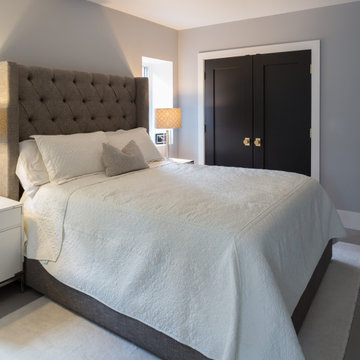
Mid-sized transitional walk-out porcelain tile, gray floor and wood ceiling basement photo in New York with gray walls and no fireplace
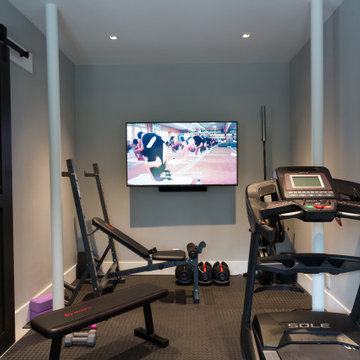
Mid-sized transitional walk-out porcelain tile, gray floor and wood ceiling basement photo in New York with gray walls and no fireplace
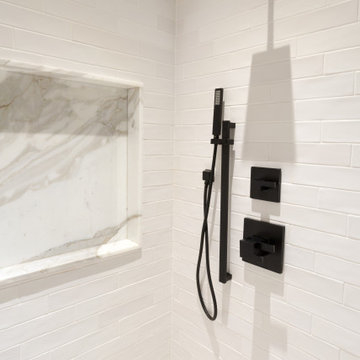
Basement - mid-sized transitional walk-out porcelain tile, gray floor and wood ceiling basement idea in New York with gray walls and no fireplace

The homeowners had a very specific vision for their large daylight basement. To begin, Neil Kelly's team, led by Portland Design Consultant Fabian Genovesi, took down numerous walls to completely open up the space, including the ceilings, and removed carpet to expose the concrete flooring. The concrete flooring was repaired, resurfaced and sealed with cracks in tact for authenticity. Beams and ductwork were left exposed, yet refined, with additional piping to conceal electrical and gas lines. Century-old reclaimed brick was hand-picked by the homeowner for the east interior wall, encasing stained glass windows which were are also reclaimed and more than 100 years old. Aluminum bar-top seating areas in two spaces. A media center with custom cabinetry and pistons repurposed as cabinet pulls. And the star of the show, a full 4-seat wet bar with custom glass shelving, more custom cabinetry, and an integrated television-- one of 3 TVs in the space. The new one-of-a-kind basement has room for a professional 10-person poker table, pool table, 14' shuffleboard table, and plush seating.
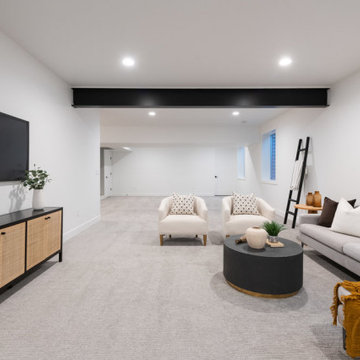
Basement - transitional underground carpeted, gray floor and exposed beam basement idea in Denver with white walls

Large underground light wood floor, gray floor, exposed beam and brick wall basement photo in Detroit with a bar, white walls, a standard fireplace and a brick fireplace
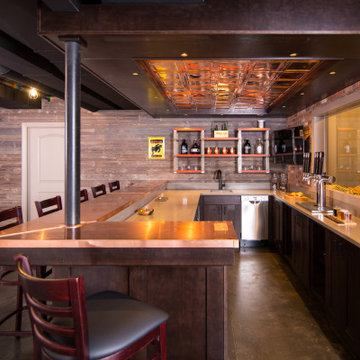
In this project, Rochman Design Build converted an unfinished basement of a new Ann Arbor home into a stunning home pub and entertaining area, with commercial grade space for the owners' craft brewing passion. The feel is that of a speakeasy as a dark and hidden gem found in prohibition time. The materials include charcoal stained concrete floor, an arched wall veneered with red brick, and an exposed ceiling structure painted black. Bright copper is used as the sparkling gem with a pressed-tin-type ceiling over the bar area, which seats 10, copper bar top and concrete counters. Old style light fixtures with bare Edison bulbs, well placed LED accent lights under the bar top, thick shelves, steel supports and copper rivet connections accent the feel of the 6 active taps old-style pub. Meanwhile, the brewing room is splendidly modern with large scale brewing equipment, commercial ventilation hood, wash down facilities and specialty equipment. A large window allows a full view into the brewing room from the pub sitting area. In addition, the space is large enough to feel cozy enough for 4 around a high-top table or entertain a large gathering of 50. The basement remodel also includes a wine cellar, a guest bathroom and a room that can be used either as guest room or game room, and a storage area.
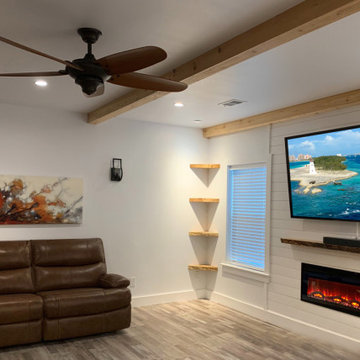
Large transitional vinyl floor, gray floor, exposed beam and shiplap wall basement photo in Atlanta with a shiplap fireplace
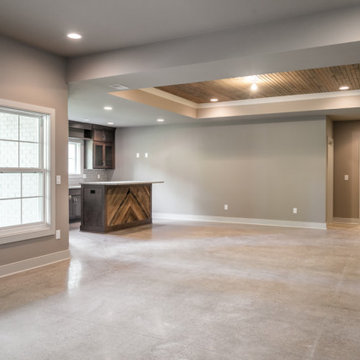
Basement - french country walk-out concrete floor, gray floor and wood ceiling basement idea in Louisville with a bar and gray walls
All Ceiling Designs Gray Floor Basement Ideas

This large, light blue colored basement is complete with an exercise area, game storage, and a ton of space for indoor activities. It also has under the stair storage perfect for a cozy reading nook. The painted concrete floor makes this space perfect for riding bikes, and playing some indoor basketball.
1





