Gray Floor Powder Room with Red Walls Ideas
Refine by:
Budget
Sort by:Popular Today
1 - 19 of 19 photos
Item 1 of 3
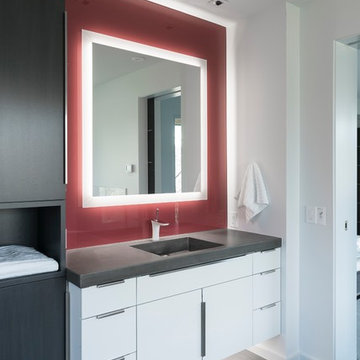
Mid-sized trendy slate floor and gray floor powder room photo in Salt Lake City with flat-panel cabinets, white cabinets, red walls, an integrated sink, quartz countertops and gray countertops

In the powder room, a floating walnut vanity maximizes space. Schoolhouse Electric sconces flank a deckle-edged oval mirror.
Photography by Brett Beyer
Sconces: Schoolhouse Electric.
Paint: Ben Moore “Maple Leaf Red” 2084-20.
Mirror: Shades of Light.
Vanity: vintage walnut.
Sink: Decolav.
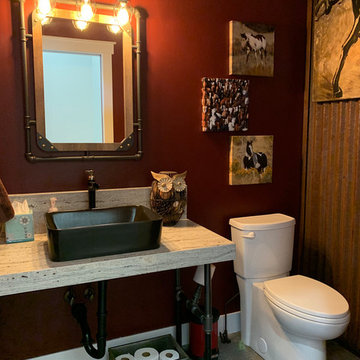
3 CM Sandalwood Gold Powder Vanity. Altered State Series by Crossville for Powder Room Floor.
Powder room - small rustic red tile and metal tile porcelain tile and gray floor powder room idea in Albuquerque with a one-piece toilet, red walls, a vessel sink, granite countertops and beige countertops
Powder room - small rustic red tile and metal tile porcelain tile and gray floor powder room idea in Albuquerque with a one-piece toilet, red walls, a vessel sink, granite countertops and beige countertops
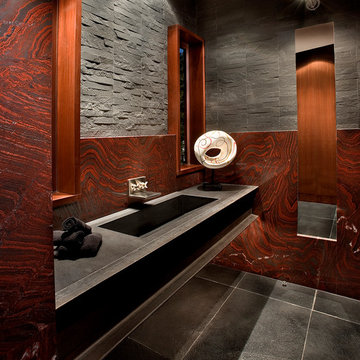
Anita Lang - IMI Design - Scottsdale, AZ
Powder room - large modern black tile and stone slab gray floor powder room idea in Sacramento with red walls and a drop-in sink
Powder room - large modern black tile and stone slab gray floor powder room idea in Sacramento with red walls and a drop-in sink
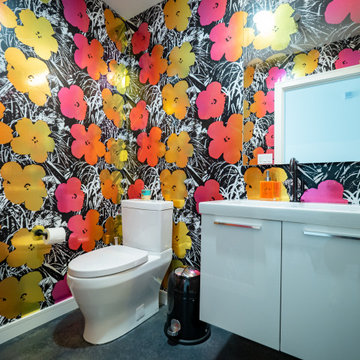
Powder room - mid-sized contemporary concrete floor, gray floor and wallpaper powder room idea in Austin with flat-panel cabinets, white cabinets, a one-piece toilet, red walls, an integrated sink, solid surface countertops, white countertops and a floating vanity
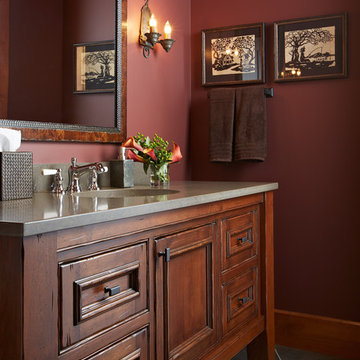
Renaissance Builders Phil Bjork of Great Northern Wood works Photo by Susan Gilmore
Inspiration for a mid-sized timeless slate floor and gray floor powder room remodel in Minneapolis with furniture-like cabinets, red walls, an undermount sink, medium tone wood cabinets and concrete countertops
Inspiration for a mid-sized timeless slate floor and gray floor powder room remodel in Minneapolis with furniture-like cabinets, red walls, an undermount sink, medium tone wood cabinets and concrete countertops
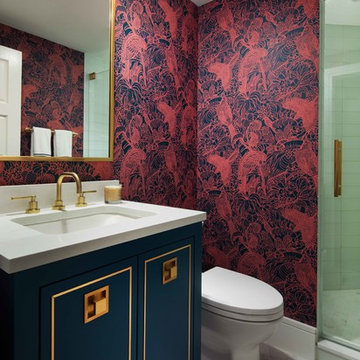
Example of a transitional gray floor powder room design in Other with furniture-like cabinets, blue cabinets, red walls, an undermount sink and white countertops
Built and designed by Shelton Design Build
Powder room - small victorian concrete floor and gray floor powder room idea in Other with an urinal, red walls and a pedestal sink
Powder room - small victorian concrete floor and gray floor powder room idea in Other with an urinal, red walls and a pedestal sink

This single family home sits on a tight, sloped site. Within a modest budget, the goal was to provide direct access to grade at both the front and back of the house.
The solution is a multi-split-level home with unconventional relationships between floor levels. Between the entrance level and the lower level of the family room, the kitchen and dining room are located on an interstitial level. Within the stair space “floats” a small bathroom.
The generous stair is celebrated with a back-painted red glass wall which treats users to changing refractive ambient light throughout the house.
Black brick, grey-tinted glass and mirrors contribute to the reasonably compact massing of the home. A cantilevered upper volume shades south facing windows and the home’s limited material palette meant a more efficient construction process. Cautious landscaping retains water run-off on the sloping site and home offices reduce the client’s use of their vehicle.
The house achieves its vision within a modest footprint and with a design restraint that will ensure it becomes a long-lasting asset in the community.
Photo by Tom Arban
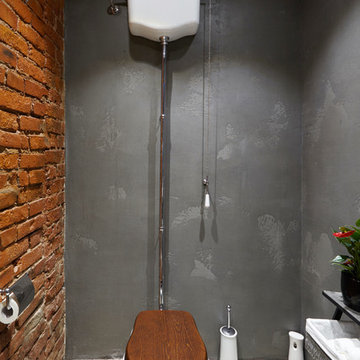
Сантехника выбрана в ретро стилистики и прекрасно сочетается с фактурой красной кирпичной стены.
Mid-sized urban gray tile and cement tile concrete floor and gray floor powder room photo in Moscow with a two-piece toilet, red walls and a pedestal sink
Mid-sized urban gray tile and cement tile concrete floor and gray floor powder room photo in Moscow with a two-piece toilet, red walls and a pedestal sink
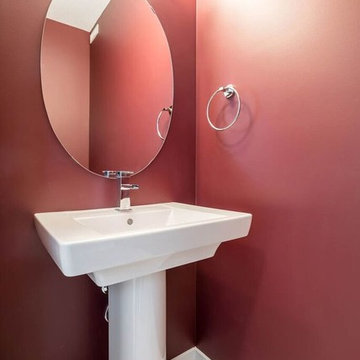
A punch of colour adds a lot of character to the powder room in the Berkshire Junior.
Example of a small arts and crafts red tile marble floor and gray floor powder room design in Other with shaker cabinets, white cabinets, a two-piece toilet, red walls and a pedestal sink
Example of a small arts and crafts red tile marble floor and gray floor powder room design in Other with shaker cabinets, white cabinets, a two-piece toilet, red walls and a pedestal sink

Inspiration for a modern mosaic tile floor, gray floor, wallpaper ceiling and wallpaper powder room remodel in Other with red walls, white countertops and a built-in vanity
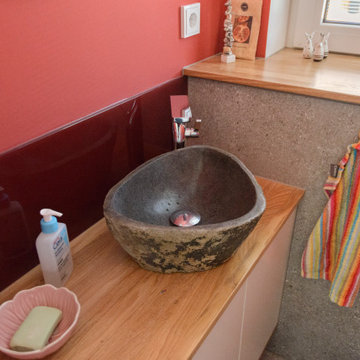
Dieser quadratische Bungalow ist ein K-MÄLEON Hybridhaus K-M und hat die Außenmaße 12 x 12 Meter. Wie gewohnt wurden Grundriss und Gestaltung vollkommen individuell vorgenommen. Durch das Atrium wird jeder Quadratmeter des innovativen Einfamilienhauses mit Licht durchflutet. Die quadratische Grundform der Glas-Dachspitze ermöglicht eine zu allen Seiten gleichmäßige Lichtverteilung. Die Besonderheiten bei diesem Projekt sind die Stringenz bei der Materialauswahl, der offene Wohn- und Essbereich, sowie der Mut zur Farbe bei der Einrichtung.
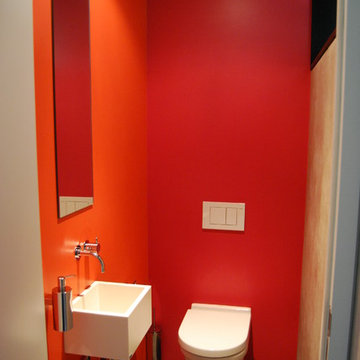
Alfred Kiess GmbH
Powder room - small contemporary terra-cotta tile and gray floor powder room idea in Stuttgart with a two-piece toilet, red walls, a wall-mount sink and solid surface countertops
Powder room - small contemporary terra-cotta tile and gray floor powder room idea in Stuttgart with a two-piece toilet, red walls, a wall-mount sink and solid surface countertops
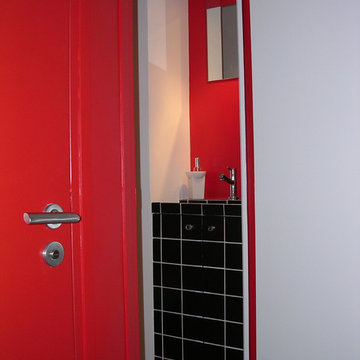
Pascal Quennehen
Powder room - small modern black tile and ceramic tile concrete floor and gray floor powder room idea in Paris with black cabinets, a wall-mount toilet, red walls, an integrated sink, tile countertops and black countertops
Powder room - small modern black tile and ceramic tile concrete floor and gray floor powder room idea in Paris with black cabinets, a wall-mount toilet, red walls, an integrated sink, tile countertops and black countertops
Gray Floor Powder Room with Red Walls Ideas
1





