Kids' Room Ideas - Color: Gray
Refine by:
Budget
Sort by:Popular Today
41 - 60 of 891 photos
Item 1 of 3
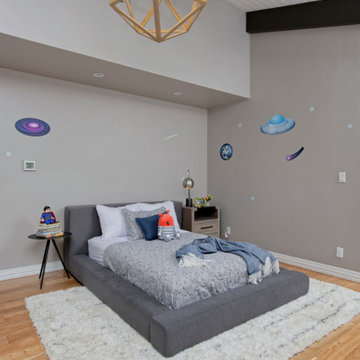
This home features a farmhouse aesthetic with contemporary touches like metal accents and colorful art. Designed by our Denver studio.
---
Project designed by Denver, Colorado interior designer Margarita Bravo. She serves Denver as well as surrounding areas such as Cherry Hills Village, Englewood, Greenwood Village, and Bow Mar.
For more about MARGARITA BRAVO, click here: https://www.margaritabravo.com/
To learn more about this project, click here:
https://www.margaritabravo.com/portfolio/contemporary-farmhouse-denver/
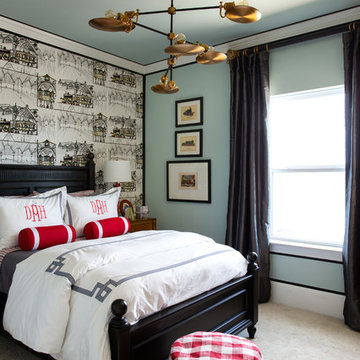
Inspiration for a mid-sized transitional boy carpeted and beige floor kids' room remodel in Dallas with blue walls
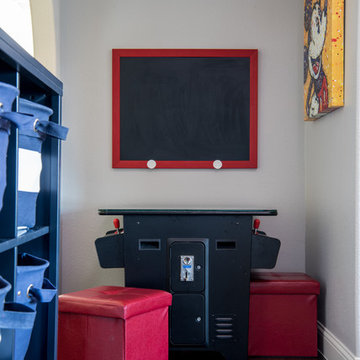
These clients are Disney FANATICS and desired a whimsical play space for their two young children. We wanted to give them all the whimsy they desired with a subtle Disney undertone. A hidden theme in each element to the design is derived from different Disney movies. For example, seven drawers under the window seat for the “Seven Dwarfs”, scalloped removable wallpaper behind the TV to represent “The Little Mermaid” fish scales, whimsical umbrellas on the custom storage unit are straight replicas of the “Mary Poppins” prop, a bold hair on hide to call to “The Lion King”, a small sofa that converts to a twin bed perfect for “Sleeping Beauty”. The hidden messages throughout the space lead to a unique design and story that the clients were enthralled to play along with!
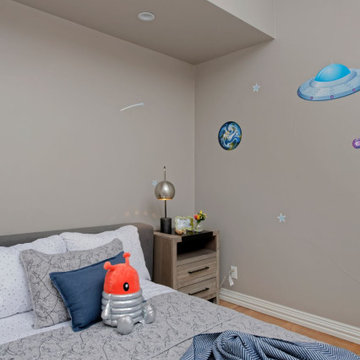
This home features a farmhouse aesthetic with contemporary touches like metal accents and colorful art. Designed by our Denver studio.
---
Project designed by Denver, Colorado interior designer Margarita Bravo. She serves Denver as well as surrounding areas such as Cherry Hills Village, Englewood, Greenwood Village, and Bow Mar.
For more about MARGARITA BRAVO, click here: https://www.margaritabravo.com/
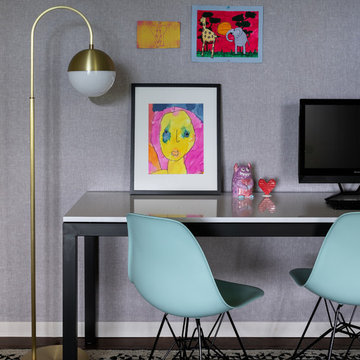
Haris Kenjar
Example of a mid-sized trendy gender-neutral medium tone wood floor and brown floor kids' study room design in Seattle with purple walls
Example of a mid-sized trendy gender-neutral medium tone wood floor and brown floor kids' study room design in Seattle with purple walls
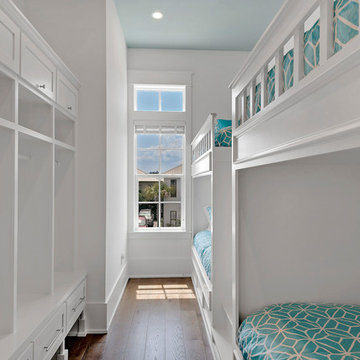
Example of a mid-sized beach style girl light wood floor kids' room design in Miami with white walls
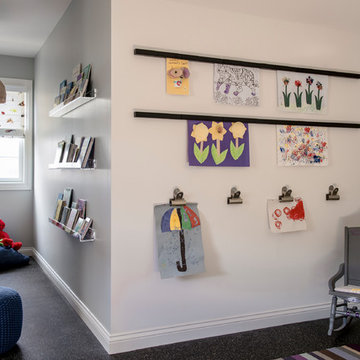
Example of a small transitional gender-neutral kids' room design in Chicago with gray walls
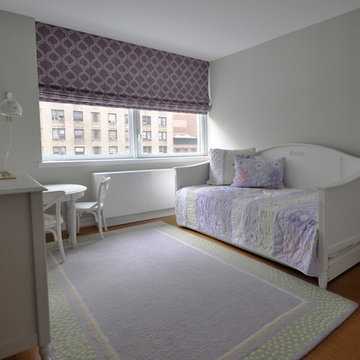
Veronica Decca
Example of a mid-sized transitional girl medium tone wood floor kids' room design in New York with white walls
Example of a mid-sized transitional girl medium tone wood floor kids' room design in New York with white walls
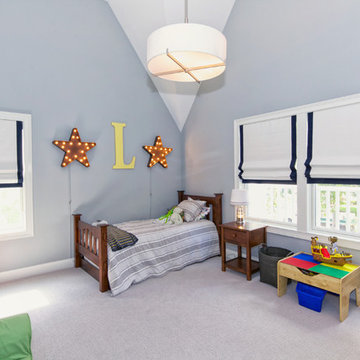
Krista Sobkowiak
Example of a mid-sized beach style boy carpeted kids' room design in Chicago with blue walls
Example of a mid-sized beach style boy carpeted kids' room design in Chicago with blue walls
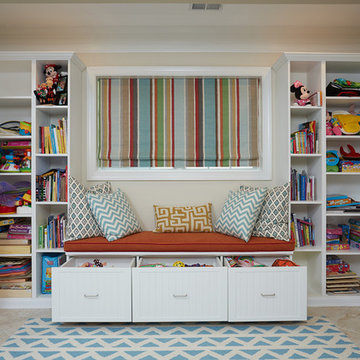
This playroom designed by Tailored Living is custom fit to go wall to wall and around the window dimensions. It features a cushioned seating area and plenty of storage space in cabinets and pull-out drawers for books and toys. The design is a clean and crisp white bead-board with crown molding. The open bookshelves are custom hole bored for a cleaner look and the closed cabinets have hole boring for adjustability of shelving to fit different sized items. The system is finished off with matching curtains, cushions and pillows.
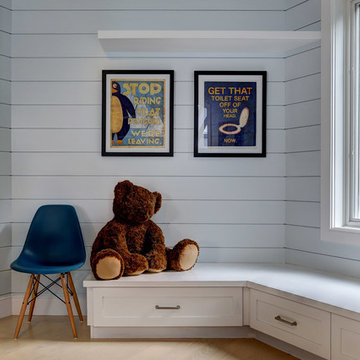
A newly created bunk room not only features bunk beds for this family's young children, but additional beds for sleepovers for years to come!
Kids' room - mid-sized farmhouse gender-neutral light wood floor and beige floor kids' room idea in New York with white walls
Kids' room - mid-sized farmhouse gender-neutral light wood floor and beige floor kids' room idea in New York with white walls
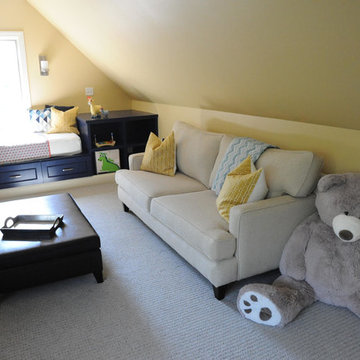
Kids' room - large coastal gender-neutral carpeted kids' room idea in Indianapolis with yellow walls
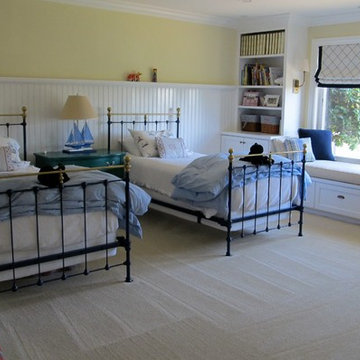
This room was converted from a formal living room (that was never used) to an additional bedroom for kids. Lots of storage was added with custom bookcases and a window seat with drawer storage underneath. Antique brass beds were powder coated blue to match the decor.
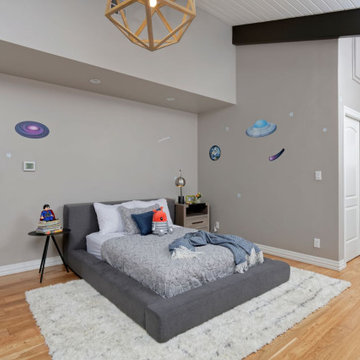
This home features a farmhouse aesthetic with contemporary touches like metal accents and colorful art. Designed by our Denver studio.
---
Project designed by Denver, Colorado interior designer Margarita Bravo. She serves Denver as well as surrounding areas such as Cherry Hills Village, Englewood, Greenwood Village, and Bow Mar.
For more about MARGARITA BRAVO, click here: https://www.margaritabravo.com/
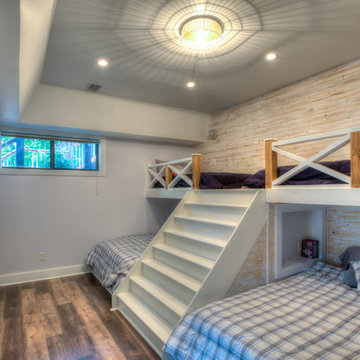
Large country gender-neutral dark wood floor and brown floor kids' room photo in Other with beige walls
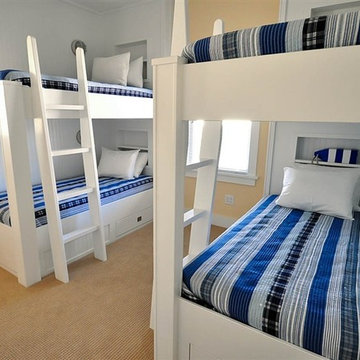
Kids' room - mid-sized coastal gender-neutral carpeted kids' room idea in Other with yellow walls
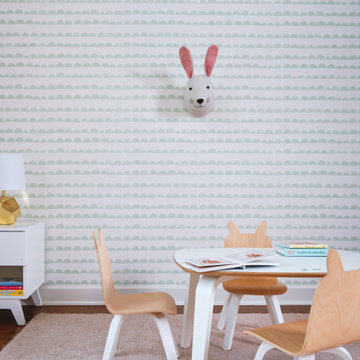
Breathe Design Studio helped this young family select their design finishes and furniture. Before the house was built, we were brought in to make selections from what the production builder offered and then make decisions about what to change after completion. Every detail from design to furnishing was accounted for from the beginning and the result is a serene modern home in the beautiful rolling hills of Bee Caves, Austin.
---
Project designed by the Atomic Ranch featured modern designers at Breathe Design Studio. From their Austin design studio, they serve an eclectic and accomplished nationwide clientele including in Palm Springs, LA, and the San Francisco Bay Area.
For more about Breathe Design Studio, see here: https://www.breathedesignstudio.com/
To learn more about this project, see here: https://www.breathedesignstudio.com/sereneproduction
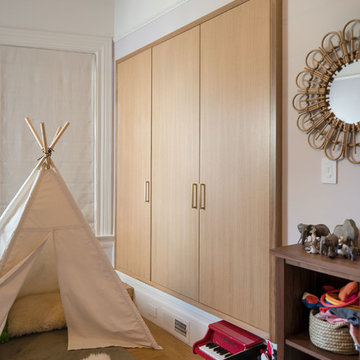
Mark Compton - Photographer
Example of a mid-sized trendy gender-neutral medium tone wood floor and brown floor kids' room design in San Francisco with white walls
Example of a mid-sized trendy gender-neutral medium tone wood floor and brown floor kids' room design in San Francisco with white walls
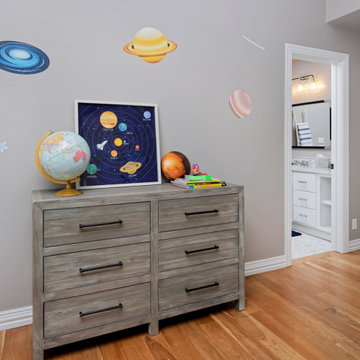
Our clients for this project wanted help with furnishing this home that they recently moved to. They wanted us to change the lighting as well and make the space their own. One of our clients preferred a farmhouse aesthetic while the other wanted a contemporary touch. Our Miami studio worked to find a design solution that would make both of them fall in love with their home. By mixing dark metals and weathered wood with neutral fabrics, our studio was able to create a contemporary farmhouse feel throughout the home. To bring in another layer of interest, we worked with a local gallery to find pieces that would reflect the aesthetic of the home and add pops of color.
---
Project designed by Miami interior designer Margarita Bravo. She serves Miami as well as surrounding areas such as Coconut Grove, Key Biscayne, Miami Beach, North Miami Beach, and Hallandale Beach.
For more about MARGARITA BRAVO, click here: https://www.margaritabravo.com/
Kids' Room Ideas - Color: Gray
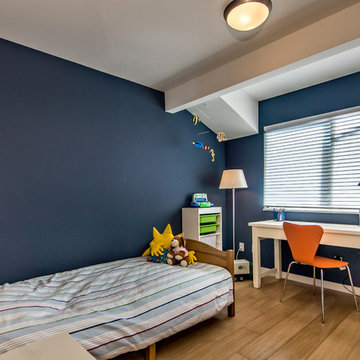
Kids' room - mid-sized transitional boy medium tone wood floor kids' room idea in San Francisco with blue walls
3





