Gray Tile Powder Room with a Wall-Mount Sink Ideas
Refine by:
Budget
Sort by:Popular Today
1 - 20 of 464 photos
Item 1 of 3

Inspiration for a small contemporary gray tile and subway tile terra-cotta tile and orange floor powder room remodel in Denver with a wall-mount sink, concrete countertops, gray countertops, a floating vanity and white walls

Powder room - mid-sized contemporary gray tile beige floor powder room idea in DC Metro with gray walls, a wall-mount sink and gray countertops
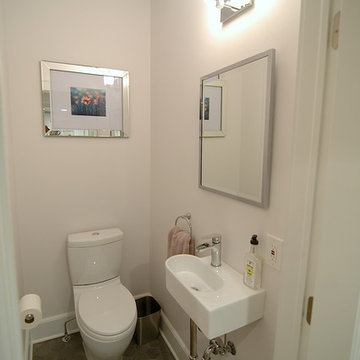
Wyanoke Builders
Inspiration for a small transitional gray tile porcelain tile powder room remodel in New York with a two-piece toilet, white walls and a wall-mount sink
Inspiration for a small transitional gray tile porcelain tile powder room remodel in New York with a two-piece toilet, white walls and a wall-mount sink
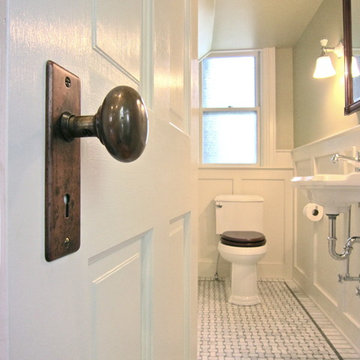
Powder room - small traditional multicolored tile, beige tile and gray tile powder room idea in Boston with a wall-mount sink and a two-piece toilet
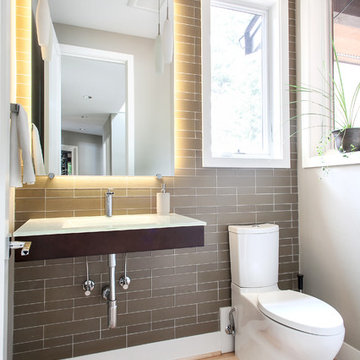
Tracy Herbert Interiors, LLC
Powder room - contemporary gray tile and glass tile powder room idea in Portland with a wall-mount sink, a two-piece toilet and glass countertops
Powder room - contemporary gray tile and glass tile powder room idea in Portland with a wall-mount sink, a two-piece toilet and glass countertops

Built in 1925, this 15-story neo-Renaissance cooperative building is located on Fifth Avenue at East 93rd Street in Carnegie Hill. The corner penthouse unit has terraces on four sides, with views directly over Central Park and the city skyline beyond.
The project involved a gut renovation inside and out, down to the building structure, to transform the existing one bedroom/two bathroom layout into a two bedroom/three bathroom configuration which was facilitated by relocating the kitchen into the center of the apartment.
The new floor plan employs layers to organize space from living and lounge areas on the West side, through cooking and dining space in the heart of the layout, to sleeping quarters on the East side. A glazed entry foyer and steel clad “pod”, act as a threshold between the first two layers.
All exterior glazing, windows and doors were replaced with modern units to maximize light and thermal performance. This included erecting three new glass conservatories to create additional conditioned interior space for the Living Room, Dining Room and Master Bedroom respectively.
Materials for the living areas include bronzed steel, dark walnut cabinetry and travertine marble contrasted with whitewashed Oak floor boards, honed concrete tile, white painted walls and floating ceilings. The kitchen and bathrooms are formed from white satin lacquer cabinetry, marble, back-painted glass and Venetian plaster. Exterior terraces are unified with the conservatories by large format concrete paving and a continuous steel handrail at the parapet wall.
Photography by www.petermurdockphoto.com
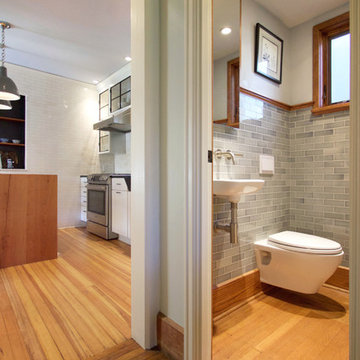
Example of a small arts and crafts gray tile and subway tile medium tone wood floor powder room design in Other with a wall-mount toilet, gray walls and a wall-mount sink
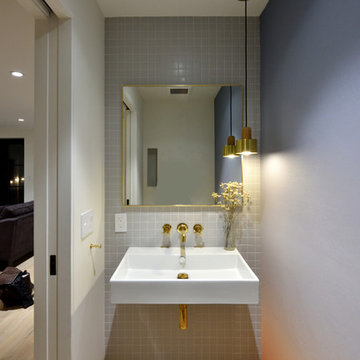
Example of a mid-sized minimalist gray tile and ceramic tile light wood floor and beige floor powder room design in New York with a wall-mount toilet, gray walls, a wall-mount sink and solid surface countertops

Example of a mid-sized 1960s gray tile and stone tile powder room design in New York with a wall-mount sink, flat-panel cabinets, medium tone wood cabinets and white walls
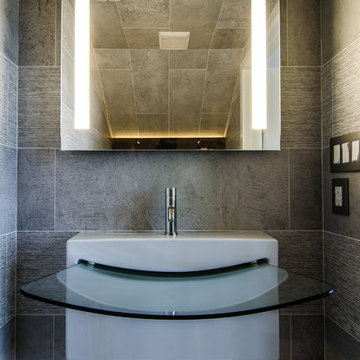
Ahmed Rizvi - Photo Credit
Small trendy gray tile and porcelain tile porcelain tile powder room photo in DC Metro with a wall-mount sink, a one-piece toilet and gray walls
Small trendy gray tile and porcelain tile porcelain tile powder room photo in DC Metro with a wall-mount sink, a one-piece toilet and gray walls
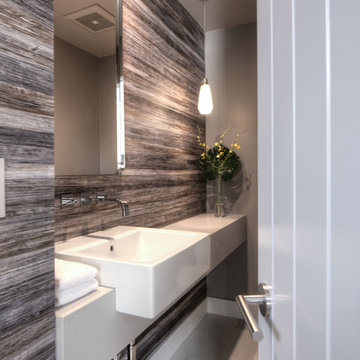
Inspiration for a small coastal gray tile ceramic tile powder room remodel in San Francisco with a wall-mount sink and quartz countertops
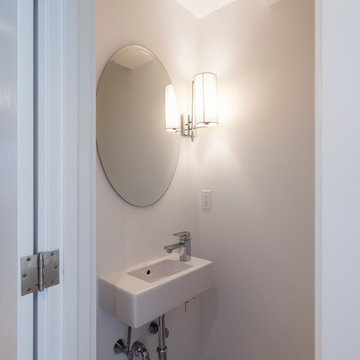
Example of a small minimalist gray tile powder room design in Boston with a wall-mount sink, a wall-mount toilet and white walls
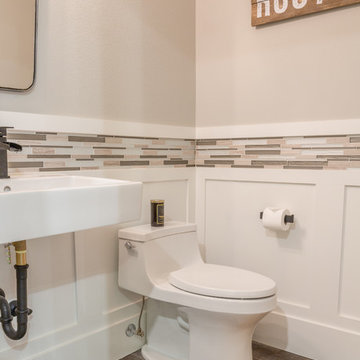
This ranch was a complete renovation! We took it down to the studs and redesigned the space for this young family. We opened up the main floor to create a large kitchen with two islands and seating for a crowd and a dining nook that looks out on the beautiful front yard. We created two seating areas, one for TV viewing and one for relaxing in front of the bar area. We added a new mudroom with lots of closed storage cabinets, a pantry with a sliding barn door and a powder room for guests. We raised the ceilings by a foot and added beams for definition of the spaces. We gave the whole home a unified feel using lots of white and grey throughout with pops of orange to keep it fun.
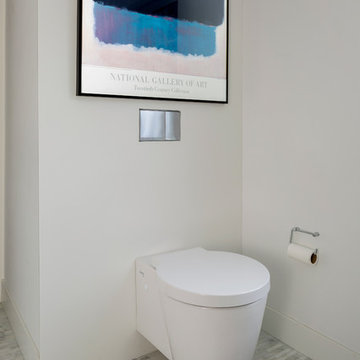
Bob Greenspan
Small trendy gray tile and ceramic tile marble floor powder room photo in Kansas City with flat-panel cabinets, dark wood cabinets, a wall-mount toilet, white walls and a wall-mount sink
Small trendy gray tile and ceramic tile marble floor powder room photo in Kansas City with flat-panel cabinets, dark wood cabinets, a wall-mount toilet, white walls and a wall-mount sink
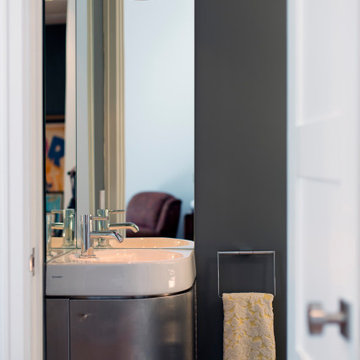
Example of a small minimalist gray tile ceramic tile powder room design in New York with a wall-mount sink and gray walls

Inspiration for a small transitional gray tile and marble tile dark wood floor powder room remodel in Boston with a one-piece toilet, green walls and a wall-mount sink
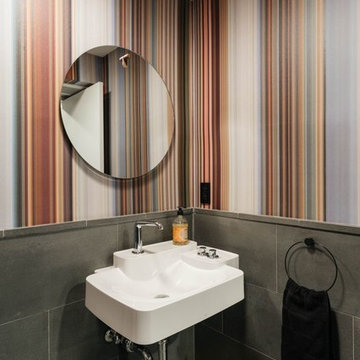
Located in an 1890 Wells Fargo stable and warehouse in the Hamilton Park historic district, this intervention focused on creating a personal, comfortable home in an unusually tall loft space. The living room features 45’ high ceilings. The mezzanine level was conceived as a porous, space-making element that allowed pockets of closed storage, open display, and living space to emerge from pushing and pulling the floor plane.
The newly cantilevered mezzanine breaks up the immense height of the loft and creates a new TV nook and work space. An updated master suite and kitchen streamline the core functions of this loft while the addition of a new window adds much needed daylight to the space. Photo by Nick Glimenakis.
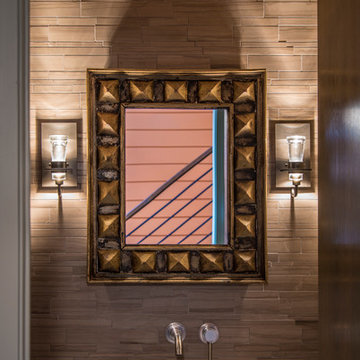
Michael K. Wilkinson
Eclectic gray tile powder room photo in DC Metro with a wall-mount sink and concrete countertops
Eclectic gray tile powder room photo in DC Metro with a wall-mount sink and concrete countertops
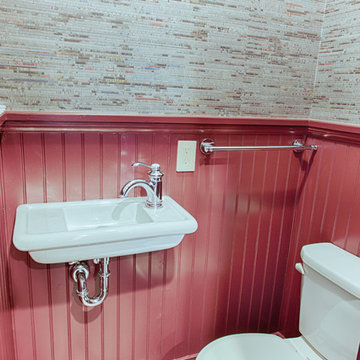
Photography by Alicia's Art, LLC
RUDLOFF Custom Builders, is a residential construction company that connects with clients early in the design phase to ensure every detail of your project is captured just as you imagined. RUDLOFF Custom Builders will create the project of your dreams that is executed by on-site project managers and skilled craftsman, while creating lifetime client relationships that are build on trust and integrity.
We are a full service, certified remodeling company that covers all of the Philadelphia suburban area including West Chester, Gladwynne, Malvern, Wayne, Haverford and more.
As a 6 time Best of Houzz winner, we look forward to working with you on your next project.
Gray Tile Powder Room with a Wall-Mount Sink Ideas
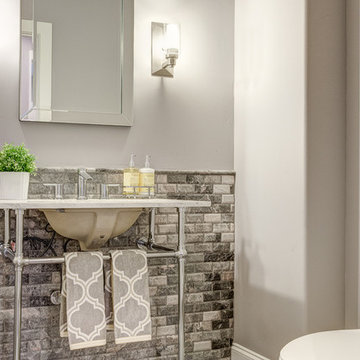
Brian Kellogg Photography
Mid-sized transitional gray tile powder room photo in Sacramento with a wall-mount sink, solid surface countertops, a one-piece toilet and gray walls
Mid-sized transitional gray tile powder room photo in Sacramento with a wall-mount sink, solid surface countertops, a one-piece toilet and gray walls
1





