Gray Tile Powder Room with Black Cabinets Ideas
Refine by:
Budget
Sort by:Popular Today
1 - 20 of 233 photos
Item 1 of 3

Dale Tu Photography
Powder room - mid-sized contemporary gray tile and stone tile porcelain tile and black floor powder room idea in Seattle with flat-panel cabinets, black cabinets, a two-piece toilet, gray walls, a vessel sink, quartz countertops and white countertops
Powder room - mid-sized contemporary gray tile and stone tile porcelain tile and black floor powder room idea in Seattle with flat-panel cabinets, black cabinets, a two-piece toilet, gray walls, a vessel sink, quartz countertops and white countertops
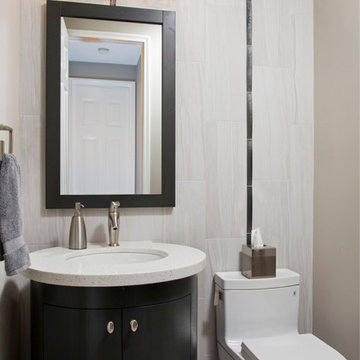
Photographer: David Verdugo
Example of a small transitional gray tile and ceramic tile ceramic tile powder room design in San Diego with flat-panel cabinets, a one-piece toilet, gray walls, an undermount sink, quartz countertops and black cabinets
Example of a small transitional gray tile and ceramic tile ceramic tile powder room design in San Diego with flat-panel cabinets, a one-piece toilet, gray walls, an undermount sink, quartz countertops and black cabinets
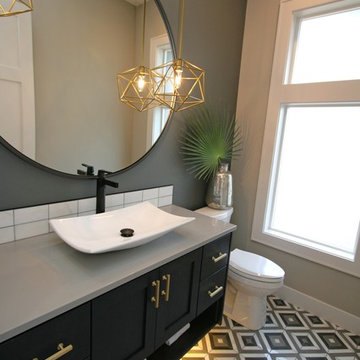
Powder room - mid-sized transitional gray tile and subway tile mosaic tile floor and multicolored floor powder room idea in Seattle with shaker cabinets, black cabinets, a two-piece toilet, gray walls, a vessel sink, quartz countertops and gray countertops
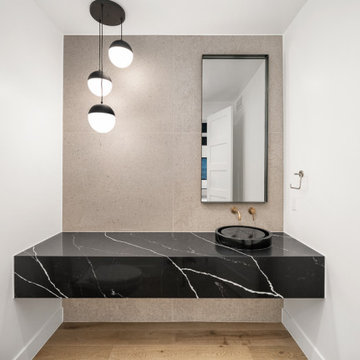
Inspiration for an industrial gray tile and cement tile light wood floor and brown floor powder room remodel in Denver with black cabinets, a two-piece toilet, white walls, a vessel sink, quartzite countertops, beige countertops and a floating vanity
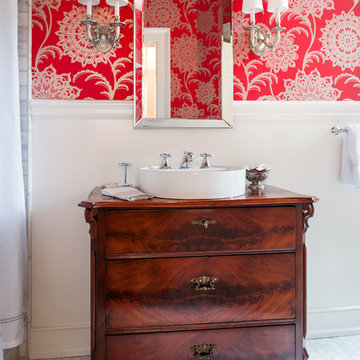
Ansel Olson Photography.
Inspiration for a transitional gray tile and marble tile mosaic tile floor and gray floor powder room remodel in Richmond with furniture-like cabinets, black cabinets, pink walls, a vessel sink, wood countertops and white countertops
Inspiration for a transitional gray tile and marble tile mosaic tile floor and gray floor powder room remodel in Richmond with furniture-like cabinets, black cabinets, pink walls, a vessel sink, wood countertops and white countertops
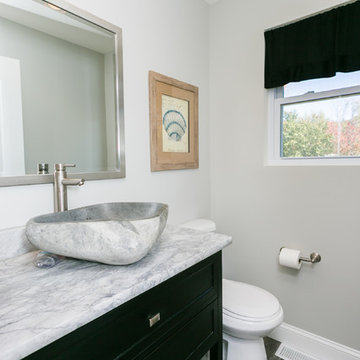
Half bathroom with river rock vessel sink, quartz top, black vanity and tile flooring
Small trendy ceramic tile and gray tile ceramic tile powder room photo in St Louis with open cabinets, black cabinets, gray walls, a vessel sink and quartzite countertops
Small trendy ceramic tile and gray tile ceramic tile powder room photo in St Louis with open cabinets, black cabinets, gray walls, a vessel sink and quartzite countertops

Side Addition to Oak Hill Home
After living in their Oak Hill home for several years, they decided that they needed a larger, multi-functional laundry room, a side entrance and mudroom that suited their busy lifestyles.
A small powder room was a closet placed in the middle of the kitchen, while a tight laundry closet space overflowed into the kitchen.
After meeting with Michael Nash Custom Kitchens, plans were drawn for a side addition to the right elevation of the home. This modification filled in an open space at end of driveway which helped boost the front elevation of this home.
Covering it with matching brick facade made it appear as a seamless addition.
The side entrance allows kids easy access to mudroom, for hang clothes in new lockers and storing used clothes in new large laundry room. This new state of the art, 10 feet by 12 feet laundry room is wrapped up with upscale cabinetry and a quartzite counter top.
The garage entrance door was relocated into the new mudroom, with a large side closet allowing the old doorway to become a pantry for the kitchen, while the old powder room was converted into a walk-in pantry.
A new adjacent powder room covered in plank looking porcelain tile was furnished with embedded black toilet tanks. A wall mounted custom vanity covered with stunning one-piece concrete and sink top and inlay mirror in stone covered black wall with gorgeous surround lighting. Smart use of intense and bold color tones, help improve this amazing side addition.
Dark grey built-in lockers complementing slate finished in place stone floors created a continuous floor place with the adjacent kitchen flooring.
Now this family are getting to enjoy every bit of the added space which makes life easier for all.
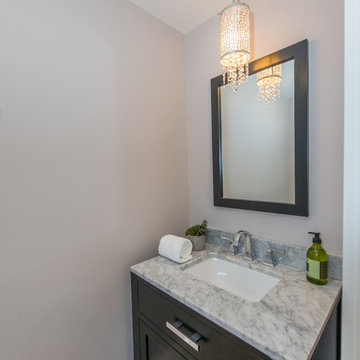
Inspiration for a mid-sized transitional gray tile ceramic tile and gray floor powder room remodel in New York with shaker cabinets, black cabinets, a two-piece toilet, gray walls, an undermount sink and marble countertops
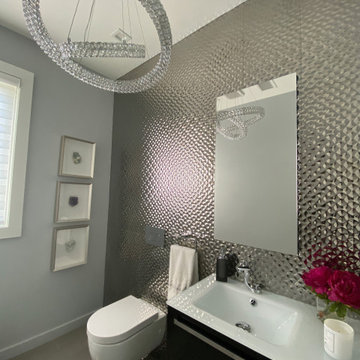
This powder room encompasses the entire home's aesthetic with the use of reflective materials and a contrasting pop of black.
Example of a minimalist gray tile and porcelain tile porcelain tile and gray floor powder room design in New York with flat-panel cabinets, black cabinets, a wall-mount toilet, gray walls, an integrated sink, glass countertops, white countertops and a floating vanity
Example of a minimalist gray tile and porcelain tile porcelain tile and gray floor powder room design in New York with flat-panel cabinets, black cabinets, a wall-mount toilet, gray walls, an integrated sink, glass countertops, white countertops and a floating vanity
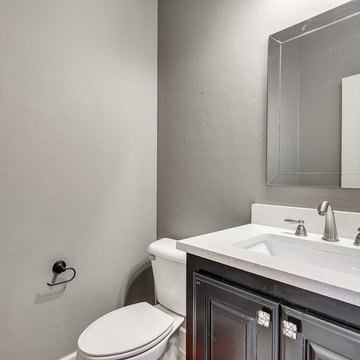
Sarah Strunk Photography
Example of a cottage gray tile and porcelain tile porcelain tile powder room design in Oklahoma City with furniture-like cabinets, black cabinets, gray walls, an undermount sink and solid surface countertops
Example of a cottage gray tile and porcelain tile porcelain tile powder room design in Oklahoma City with furniture-like cabinets, black cabinets, gray walls, an undermount sink and solid surface countertops

Modern Pool Cabana Bathroom
Inspiration for a small contemporary gray tile and stone slab terrazzo floor and gray floor powder room remodel in New York with flat-panel cabinets, black cabinets, a one-piece toilet, gray walls, a drop-in sink, quartz countertops, white countertops and a floating vanity
Inspiration for a small contemporary gray tile and stone slab terrazzo floor and gray floor powder room remodel in New York with flat-panel cabinets, black cabinets, a one-piece toilet, gray walls, a drop-in sink, quartz countertops, white countertops and a floating vanity
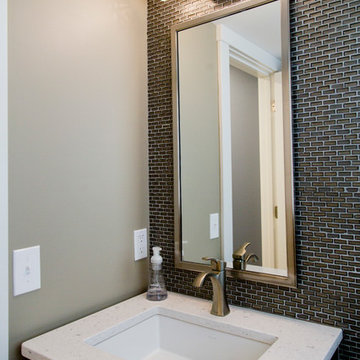
Inspiration for a small contemporary gray tile powder room remodel in St Louis with shaker cabinets, black cabinets, a one-piece toilet, beige walls, a drop-in sink and granite countertops
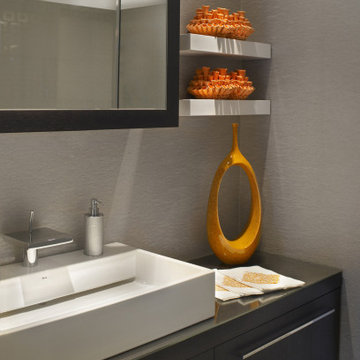
Powder Room
Inspiration for a mid-sized modern gray tile and porcelain tile porcelain tile and gray floor powder room remodel in Miami with flat-panel cabinets, black cabinets, a one-piece toilet, gray walls, a trough sink, solid surface countertops and black countertops
Inspiration for a mid-sized modern gray tile and porcelain tile porcelain tile and gray floor powder room remodel in Miami with flat-panel cabinets, black cabinets, a one-piece toilet, gray walls, a trough sink, solid surface countertops and black countertops
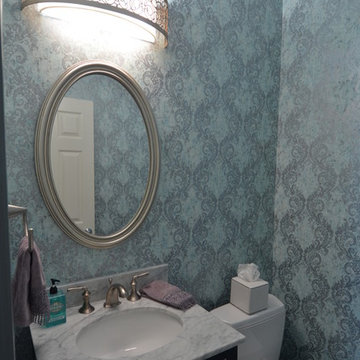
The filigree light fixture throws a soft light onto the teal and gray wallpaper with flourishes of silver grey. A dainty jewel of a room for those quick fresh-ups. Design: Laura Lerond. Photo: Dan Bawden.
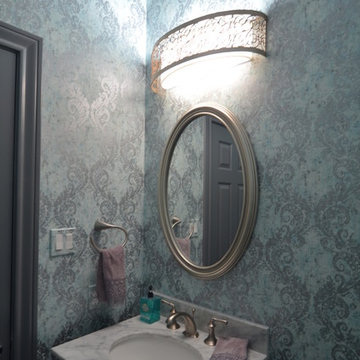
Viewed from this angle, one can see the steel gray of the crown moulding and other millwork, adding punch to the silver gray accents in the wallpaper, fixtures and mirror. Design: Laura Lerond. Photo: Dan Bawden.
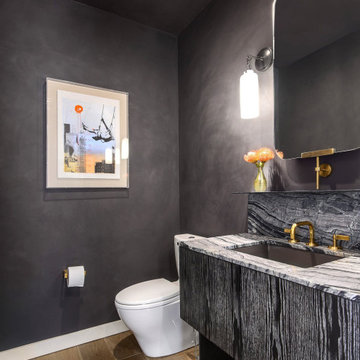
Dark toned guest bathroom
Example of a large trendy gray tile powder room design in Austin with black cabinets and marble countertops
Example of a large trendy gray tile powder room design in Austin with black cabinets and marble countertops
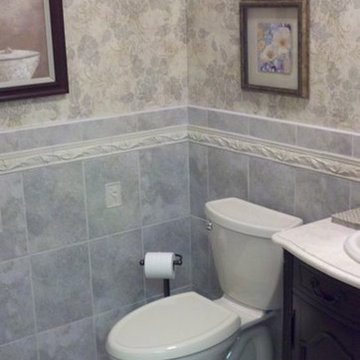
Inspiration for a mid-sized timeless gray tile and ceramic tile ceramic tile powder room remodel in Other with a drop-in sink, recessed-panel cabinets, black cabinets, marble countertops, a one-piece toilet and multicolored walls
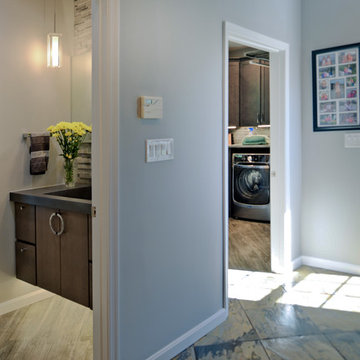
Side Addition to Oak Hill Home
After living in their Oak Hill home for several years, they decided that they needed a larger, multi-functional laundry room, a side entrance and mudroom that suited their busy lifestyles.
A small powder room was a closet placed in the middle of the kitchen, while a tight laundry closet space overflowed into the kitchen.
After meeting with Michael Nash Custom Kitchens, plans were drawn for a side addition to the right elevation of the home. This modification filled in an open space at end of driveway which helped boost the front elevation of this home.
Covering it with matching brick facade made it appear as a seamless addition.
The side entrance allows kids easy access to mudroom, for hang clothes in new lockers and storing used clothes in new large laundry room. This new state of the art, 10 feet by 12 feet laundry room is wrapped up with upscale cabinetry and a quartzite counter top.
The garage entrance door was relocated into the new mudroom, with a large side closet allowing the old doorway to become a pantry for the kitchen, while the old powder room was converted into a walk-in pantry.
A new adjacent powder room covered in plank looking porcelain tile was furnished with embedded black toilet tanks. A wall mounted custom vanity covered with stunning one-piece concrete and sink top and inlay mirror in stone covered black wall with gorgeous surround lighting. Smart use of intense and bold color tones, help improve this amazing side addition.
Dark grey built-in lockers complementing slate finished in place stone floors created a continuous floor place with the adjacent kitchen flooring.
Now this family are getting to enjoy every bit of the added space which makes life easier for all.
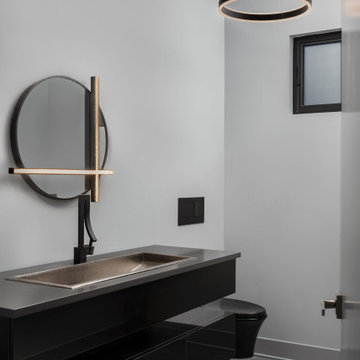
Modern powder room with a really cool mirror and fixture, trough sink and a floating vanity.
Powder room - mid-sized gray tile gray floor powder room idea in Chicago with flat-panel cabinets, black cabinets, a wall-mount toilet, gray walls, a trough sink, gray countertops and a floating vanity
Powder room - mid-sized gray tile gray floor powder room idea in Chicago with flat-panel cabinets, black cabinets, a wall-mount toilet, gray walls, a trough sink, gray countertops and a floating vanity
Gray Tile Powder Room with Black Cabinets Ideas
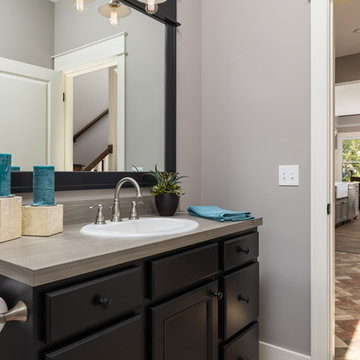
Example of a minimalist gray tile ceramic tile and multicolored floor powder room design in Grand Rapids with black cabinets, gray walls, an undermount sink and laminate countertops
1





