Gray Tile Wall Paneling Bathroom Ideas
Refine by:
Budget
Sort by:Popular Today
121 - 140 of 329 photos
Item 1 of 3
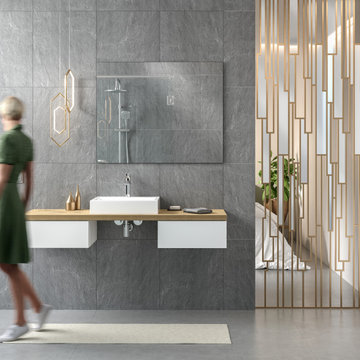
Huge minimalist master gray tile gray floor, single-sink and wall paneling bathroom photo in Frankfurt with flat-panel cabinets, white cabinets, gray walls, a vessel sink, solid surface countertops, beige countertops and a freestanding vanity
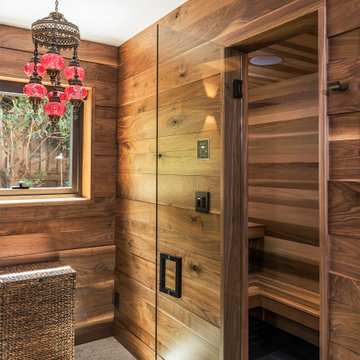
Large mountain style master gray tile and marble tile porcelain tile, gray floor, double-sink and wall paneling bathroom photo in Other with shaker cabinets, light wood cabinets, a one-piece toilet, brown walls, wood countertops, brown countertops and a built-in vanity
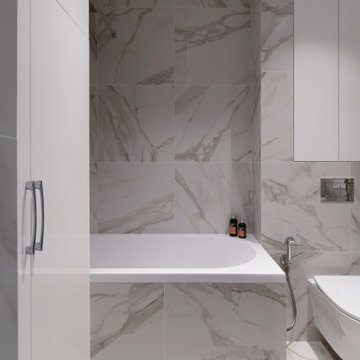
Просторная ванная комната в большой квартире для семейной пары.
Комната выполнена в светлых тонах в сочетании серой плитки под мрамор и белой мебели, дополненной хромированными деталями.
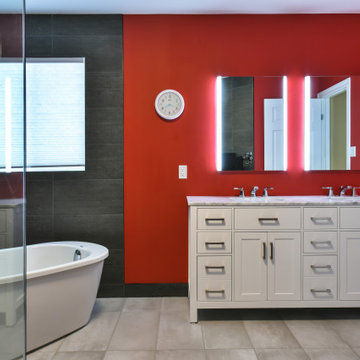
Inspiration for a mid-sized modern master gray tile and stone slab ceramic tile, white floor, double-sink and wall paneling bathroom remodel in Other with flat-panel cabinets, white cabinets, red walls, a drop-in sink, quartz countertops, a hinged shower door, white countertops, a niche and a built-in vanity
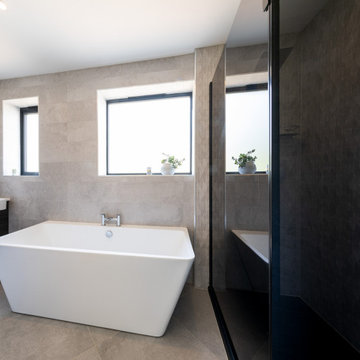
The grey palette used in the entrance hallway continues throughout the rest of the house, including the family bathroom.
Mid-sized trendy kids' gray tile and cement tile cement tile floor, gray floor, single-sink and wall paneling bathroom photo in Other with shaker cabinets, black cabinets, gray walls, a trough sink, solid surface countertops, white countertops and a built-in vanity
Mid-sized trendy kids' gray tile and cement tile cement tile floor, gray floor, single-sink and wall paneling bathroom photo in Other with shaker cabinets, black cabinets, gray walls, a trough sink, solid surface countertops, white countertops and a built-in vanity
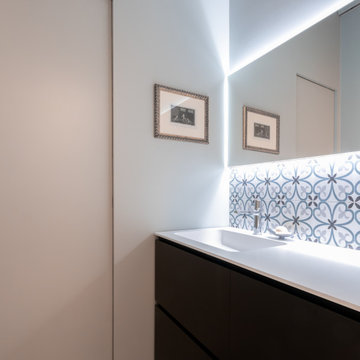
Il bagno è composto da un antibagno attrezzato con zona lavello e zona lavanderia a completa scomparsa, mentre la seconda zona ospita doccia e sanitari sospesi.

Mid-sized trendy 3/4 gray tile and porcelain tile porcelain tile, gray floor, single-sink and wall paneling bathroom photo in Rome with white cabinets, a two-piece toilet, white walls, a vessel sink, solid surface countertops, white countertops and a floating vanity
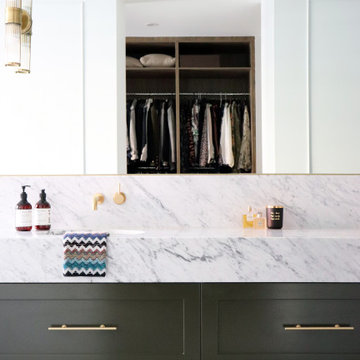
Classic bathroom refurbishment with a modern twist. The inclusion of brass fittings & antique wall light add character. Olive green vanity works beautifully with the brass and carrara marble.
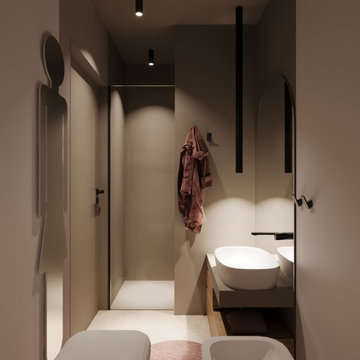
Il bellissimo appartamento a Bologna di questa giovanissima coppia con due figlie, Ginevra e Virginia, è stato realizzato su misura per fornire a V e M una casa funzionale al 100%, senza rinunciare alla bellezza e al fattore wow. La particolarità della casa è sicuramente l’illuminazione, ma anche la scelta dei materiali.
Eleganza e funzionalità sono sempre le parole chiave che muovono il nostro design e nell’appartamento VDD raggiungono l’apice.
Il tutto inizia con un soggiorno completo di tutti i comfort e di vari accessori; guardaroba, librerie, armadietti con scarpiere fino ad arrivare ad un’elegantissima cucina progettata appositamente per V!
Lavanderia a scomparsa con vista diretta sul balcone. Tutti i mobili sono stati scelti con cura e rispettando il budget. Numerosi dettagli rendono l’appartamento unico:
i controsoffitti, ad esempio, o la pavimentazione interrotta da una striscia nera continua, con l’intento di sottolineare l’ingresso ma anche i punti focali della casa. Un arredamento superbo e chic rende accogliente il soggiorno.
Alla camera da letto principale si accede dal disimpegno; varcando la porta si ripropone il linguaggio della sottolineatura del pavimento con i controsoffitti, in fondo al quale prende posto un piccolo angolo studio. Voltando lo sguardo si apre la zona notte, intima e calda, con un grande armadio con ante in vetro bronzato riflettente che riscaldano lo spazio. Il televisore è sostituito da un sistema di proiezione a scomparsa.
Una porta nascosta interrompe la continuità della parete. Lì dentro troviamo il bagno personale, ma sicuramente la stanza più seducente. Una grande doccia per due persone con tutti i comfort del mercato: bocchette a cascata, soffioni colorati, struttura wellness e tubo dell’acqua! Una mezza luna di specchio retroilluminato poggia su un lungo piano dove prendono posto i due lavabi. I vasi, invece, poggiano su una parete accessoria che non solo nasconde i sistemi di scarico, ma ha anche la funzione di contenitore. L’illuminazione del bagno è progettata per garantire il relax nei momenti più intimi della giornata.
Le camerette di Ginevra e Virginia sono totalmente personalizzate e progettate per sfruttare al meglio lo spazio. Particolare attenzione è stata dedicata alla scelta delle tonalità dei tessuti delle pareti e degli armadi. Il bagno cieco delle ragazze contiene una doccia grande ed elegante, progettata con un’ampia nicchia. All’interno del bagno sono stati aggiunti ulteriori vani accessori come mensole e ripiani utili per contenere prodotti e biancheria da bagno.
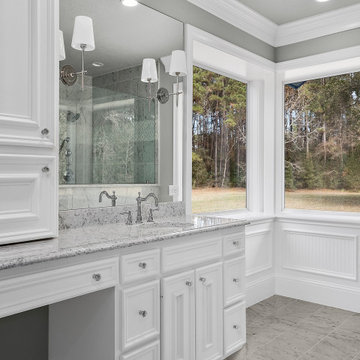
Bathroom - large transitional master gray tile and marble tile marble floor, gray floor, double-sink and wall paneling bathroom idea with flat-panel cabinets, white cabinets, a one-piece toilet, gray walls, an undermount sink, marble countertops, a hinged shower door, gray countertops and a built-in vanity
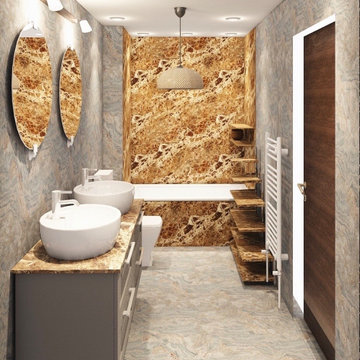
Example of a small ornate 3/4 gray tile and marble tile marble floor, gray floor, double-sink and wall paneling corner bathtub design in Dusseldorf with gray walls, marble countertops, brown countertops and a floating vanity
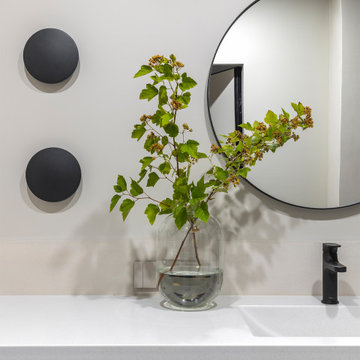
Inspiration for a mid-sized contemporary master gray tile and porcelain tile porcelain tile, gray floor, single-sink, wallpaper ceiling and wall paneling bathroom remodel in Other with flat-panel cabinets, medium tone wood cabinets, a wall-mount toilet, beige walls, an integrated sink, quartz countertops, white countertops and a floating vanity
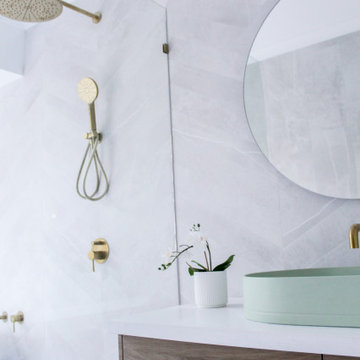
Chevron Tile, Chevron Bathroom, Grey Bathrooms, Timber Vanity, Brushed Brass Tapware, Wall Hung Vanity, Light Up Mirror, Freestanding Vanity, VJ Panel, Bathroom VJ Panels, Dado Rail Sheets, Green Basin
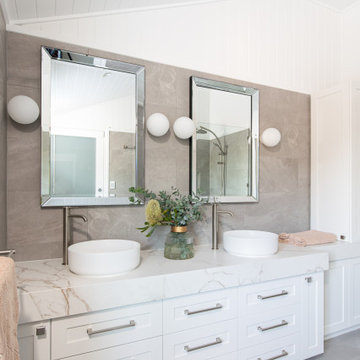
Example of a transitional master gray tile and travertine tile travertine floor, gray floor, double-sink, vaulted ceiling and wall paneling bathroom design in Brisbane with shaker cabinets, white cabinets, a one-piece toilet, white walls, a vessel sink, marble countertops, a hinged shower door, white countertops and a built-in vanity
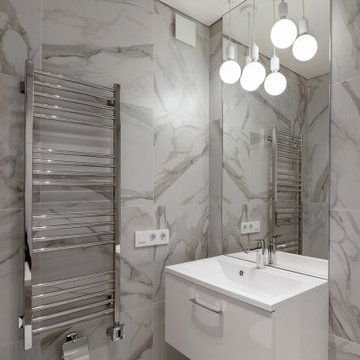
Просторная ванная комната в большой квартире для семейной пары.
Комната выполнена в светлых тонах в сочетании серой плитки под мрамор и белой мебели, дополненной хромированными деталями.
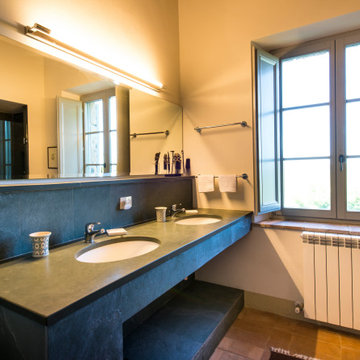
Small cottage gray tile and marble tile brick floor, orange floor, double-sink and wall paneling alcove shower photo in Other with open cabinets, beige walls, a drop-in sink, marble countertops, a hinged shower door and gray countertops
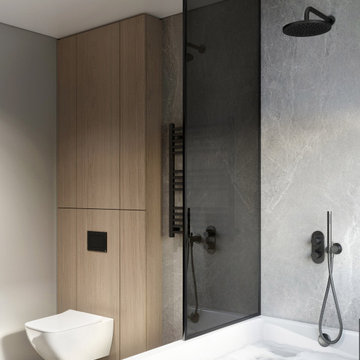
Inspiration for a mid-sized contemporary master gray tile and porcelain tile porcelain tile, gray floor, double-sink and wall paneling bathroom remodel in Other with beaded inset cabinets, green cabinets, a wall-mount toilet, gray walls, white countertops and a floating vanity
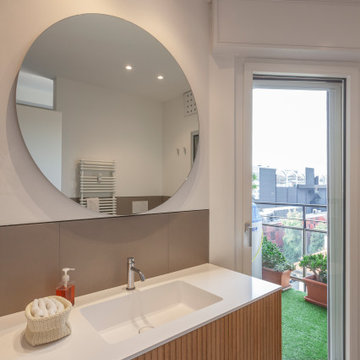
Example of a large trendy master gray tile and porcelain tile porcelain tile, gray floor, single-sink and wall paneling bathroom design in Milan with raised-panel cabinets, light wood cabinets, a hot tub, a one-piece toilet, white walls, an integrated sink, solid surface countertops, a hinged shower door, white countertops and a freestanding vanity
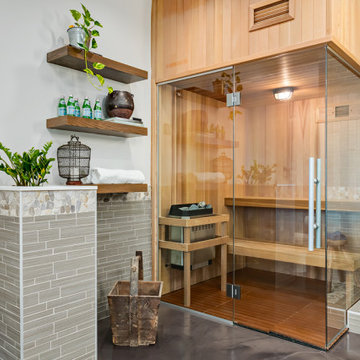
Inspiration for a contemporary gray tile and wood-look tile concrete floor, gray floor, single-sink and wall paneling bathroom remodel in Calgary with light wood cabinets, a one-piece toilet, white walls, a vessel sink, quartz countertops, white countertops, a niche and a freestanding vanity
Gray Tile Wall Paneling Bathroom Ideas
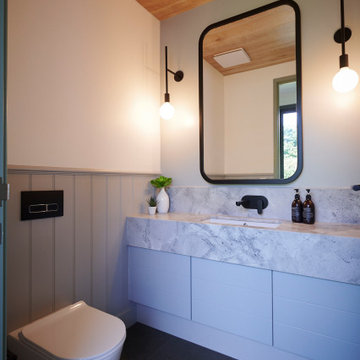
Transformation of a tired and dated holiday house into a contemporary beach house
Bathroom - mid-sized contemporary 3/4 gray tile porcelain tile, brown floor, single-sink and wall paneling bathroom idea in Melbourne with flat-panel cabinets, white cabinets, a two-piece toilet, gray walls, an undermount sink, marble countertops, gray countertops and a built-in vanity
Bathroom - mid-sized contemporary 3/4 gray tile porcelain tile, brown floor, single-sink and wall paneling bathroom idea in Melbourne with flat-panel cabinets, white cabinets, a two-piece toilet, gray walls, an undermount sink, marble countertops, gray countertops and a built-in vanity
7





