Green Family Room with Multicolored Walls Ideas
Refine by:
Budget
Sort by:Popular Today
1 - 20 of 50 photos
Item 1 of 3
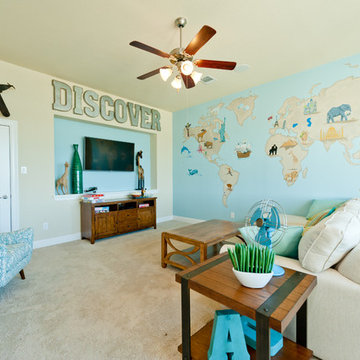
Illustrative Depictions Photography
Inspiration for a coastal enclosed carpeted family room remodel in Dallas with a wall-mounted tv and multicolored walls
Inspiration for a coastal enclosed carpeted family room remodel in Dallas with a wall-mounted tv and multicolored walls
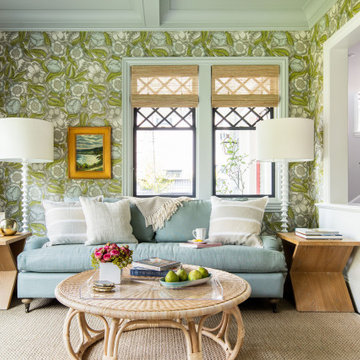
Example of a transitional medium tone wood floor and brown floor family room design in San Francisco with multicolored walls
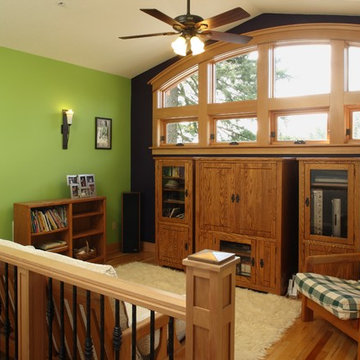
The Family Room at the top of the stair is quaint and brightly lit with plenty of natural light.
Inspiration for a large craftsman open concept light wood floor family room remodel in Portland with multicolored walls and a tv stand
Inspiration for a large craftsman open concept light wood floor family room remodel in Portland with multicolored walls and a tv stand
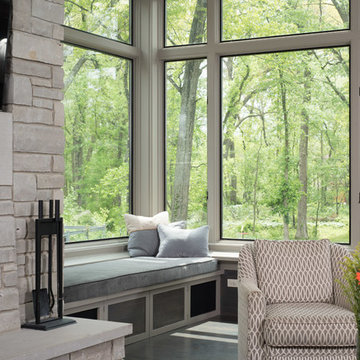
Great Room
PC: Matt Mansueto Photography
Inspiration for a transitional open concept dark wood floor and brown floor family room remodel in Chicago with multicolored walls, a standard fireplace, a stone fireplace and a media wall
Inspiration for a transitional open concept dark wood floor and brown floor family room remodel in Chicago with multicolored walls, a standard fireplace, a stone fireplace and a media wall
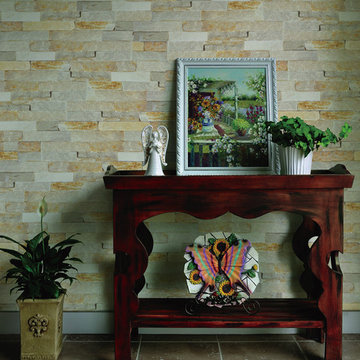
A wall uses stone tile
Family room - traditional family room idea in New Orleans with multicolored walls
Family room - traditional family room idea in New Orleans with multicolored walls
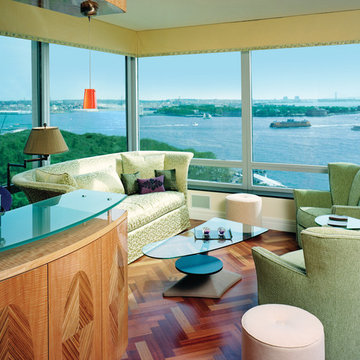
Mid-sized transitional open concept dark wood floor and brown floor family room photo in Tampa with a bar, multicolored walls and no fireplace
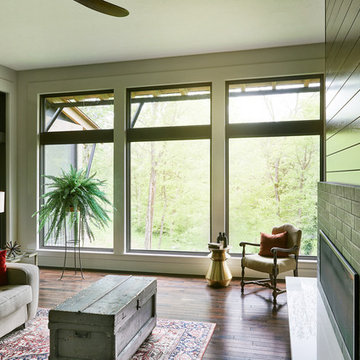
Great Room
Photo by: Starboard & Port L.L.C
Example of a large minimalist open concept dark wood floor and brown floor family room design in Other with multicolored walls, a standard fireplace, a brick fireplace and no tv
Example of a large minimalist open concept dark wood floor and brown floor family room design in Other with multicolored walls, a standard fireplace, a brick fireplace and no tv
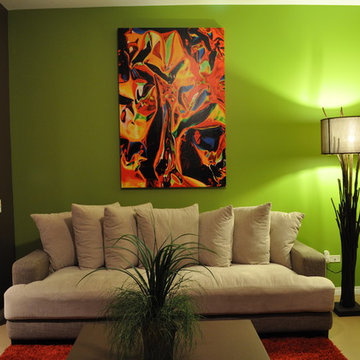
Example of a mid-sized eclectic open concept vinyl floor and beige floor family room design in Las Vegas with multicolored walls and no fireplace
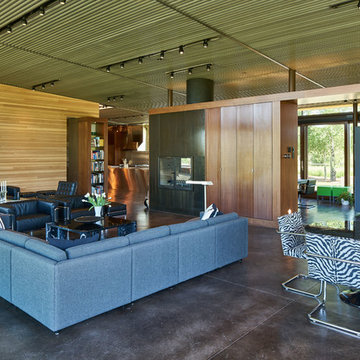
This residence is situated on a flat site with views north and west to the mountain range. The opposing roof forms open the primary living spaces on the ground floor to these views, while the upper floor captures the sun and view to the south. The integrity of these two forms are emphasized by a linear skylight at their meeting point. The sequence of entry to the house begins at the south of the property adjacent to a vast conservation easement, and is fortified by a wall that defines a path of movement and connects the interior spaces to the outdoors. The addition of the garage outbuilding creates an arrival courtyard.
A.I.A Wyoming Chapter Design Award of Merit 2014
Project Year: 2008
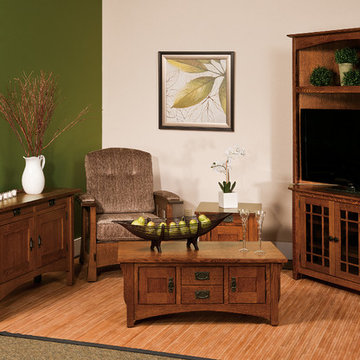
Mid-sized arts and crafts open concept family room photo in San Diego with multicolored walls and a tv stand
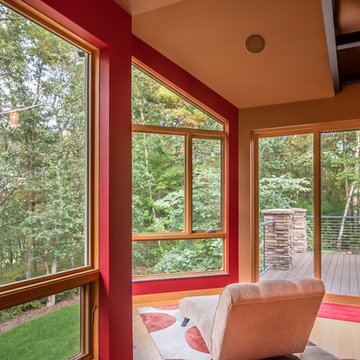
Example of a large trendy open concept light wood floor and brown floor family room library design in Other with multicolored walls, a two-sided fireplace, a wood fireplace surround and no tv
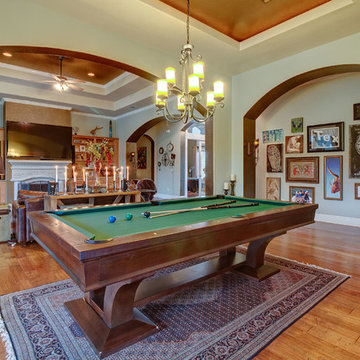
Although this room was intended as a dining room, the client preferred a pool table to better meet his entertaining needs. The artwork collage wall is a collection of pieces from travel, friends, & local finds that was designed to be added to in the future.
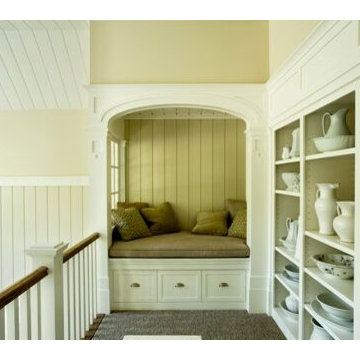
Example of a mid-sized cottage chic carpeted family room library design in Boston with multicolored walls and no tv
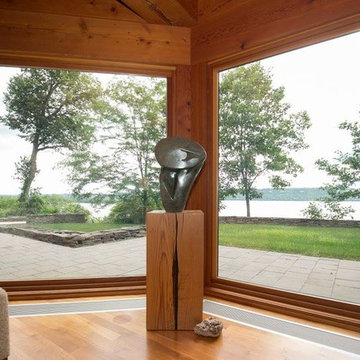
Family room - mid-sized contemporary open concept dark wood floor family room idea in Minneapolis with multicolored walls, a standard fireplace, a stone fireplace and a wall-mounted tv

The den/lounge provides a perfect place for the evening wind-down. Anchored by a black sectional sofa, the room features a mix of modern elements like the Verner Panton throw and the Eames coffee table, and global elements like the romantic wall-covering of gondolas floating in a sea of lanterns.
Tony Soluri Photography
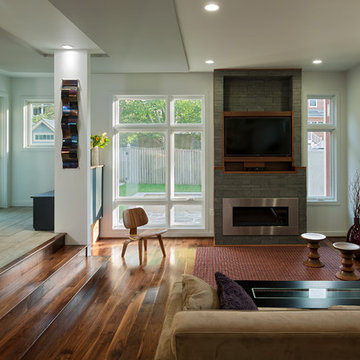
New family room with stone fireplace surround and views to private rear garden. For information about our work, please contact info@studiombdc.com
Trendy open concept medium tone wood floor and brown floor family room photo in DC Metro with a ribbon fireplace, a wall-mounted tv, multicolored walls and a stone fireplace
Trendy open concept medium tone wood floor and brown floor family room photo in DC Metro with a ribbon fireplace, a wall-mounted tv, multicolored walls and a stone fireplace
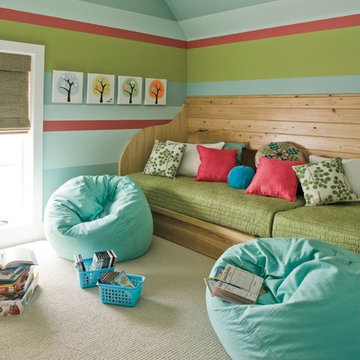
Family room - coastal carpeted family room idea in Birmingham with multicolored walls
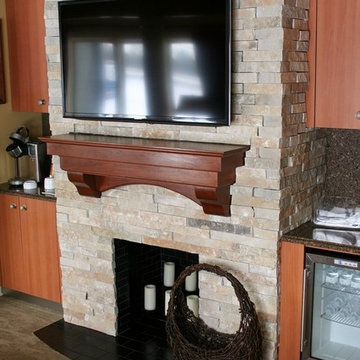
This classic fireplace is made with custom natural thin stone veneer from the Quarry Mill.
Inspiration for a timeless open concept brown floor family room remodel in Other with a standard fireplace, a stone fireplace, a wall-mounted tv and multicolored walls
Inspiration for a timeless open concept brown floor family room remodel in Other with a standard fireplace, a stone fireplace, a wall-mounted tv and multicolored walls
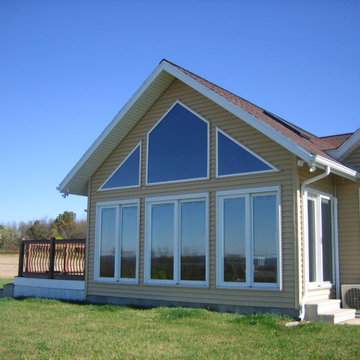
A 40% VLT SunTek Interior Window Film Applied To This Family Room To Reduce Year Round Outside Glare & Heat Buildup In Warmer Months, Added Glass U-Value Insulation In Colder Months, A Degree Of Privacy And Safety Glaze Qualities
Green Family Room with Multicolored Walls Ideas
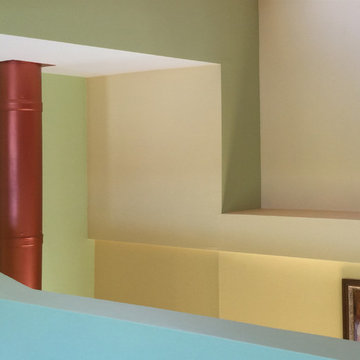
Contemporary living space. Color Design and Photo Credit
Nathalie Tierce
Inspiration for a large modern open concept family room remodel in Los Angeles with multicolored walls
Inspiration for a large modern open concept family room remodel in Los Angeles with multicolored walls
1





