All Ceiling Designs Green Floor Kitchen Ideas
Refine by:
Budget
Sort by:Popular Today
1 - 20 of 71 photos
Item 1 of 3

Example of a large eclectic ceramic tile, green floor and wallpaper ceiling eat-in kitchen design in Los Angeles with a farmhouse sink, shaker cabinets, quartz countertops, white backsplash, colored appliances and white countertops

Large eclectic ceramic tile, green floor and wallpaper ceiling eat-in kitchen photo in Los Angeles with a farmhouse sink, shaker cabinets, quartz countertops, white backsplash, colored appliances and white countertops
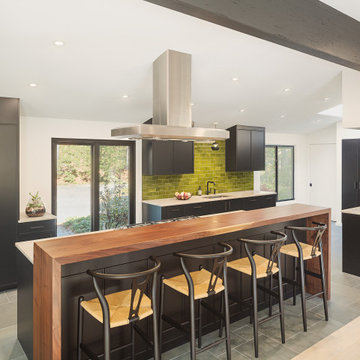
Kitchen - mid-century modern slate floor, green floor and exposed beam kitchen idea in Philadelphia with recessed-panel cabinets, black cabinets, quartzite countertops, green backsplash, ceramic backsplash, paneled appliances, an island and beige countertops
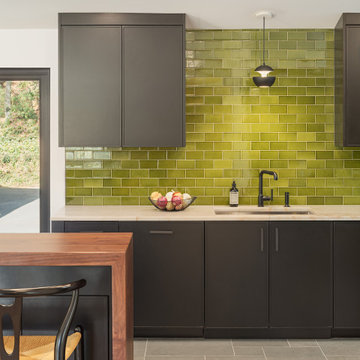
Inspiration for a 1950s slate floor, green floor and exposed beam kitchen remodel in Philadelphia with recessed-panel cabinets, black cabinets, quartzite countertops, green backsplash, ceramic backsplash, paneled appliances, an island and beige countertops
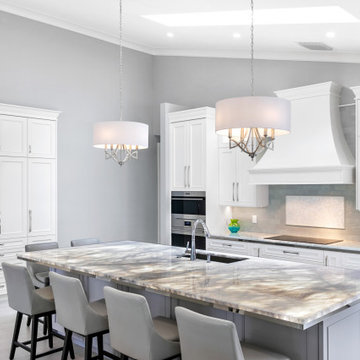
Customized to perfection, a remarkable work of art at the Eastpoint Country Club combines superior craftsmanship that reflects the impeccable taste and sophisticated details. An impressive entrance to the open concept living room, dining room, sunroom, and a chef’s dream kitchen boasts top-of-the-line appliances and finishes. The breathtaking LED backlit quartz island and bar are the perfect accents that steal the show.
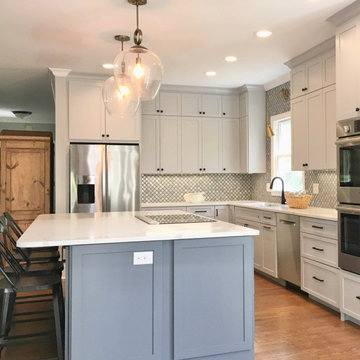
We re-designed this kitchen to accommodate a busy family with frequent weekend visitors in Beaufort, NC.
Eat-in kitchen - mid-sized transitional l-shaped light wood floor, green floor and coffered ceiling eat-in kitchen idea in Other with an undermount sink, shaker cabinets, gray cabinets, quartzite countertops, multicolored backsplash, mosaic tile backsplash, stainless steel appliances, an island and white countertops
Eat-in kitchen - mid-sized transitional l-shaped light wood floor, green floor and coffered ceiling eat-in kitchen idea in Other with an undermount sink, shaker cabinets, gray cabinets, quartzite countertops, multicolored backsplash, mosaic tile backsplash, stainless steel appliances, an island and white countertops
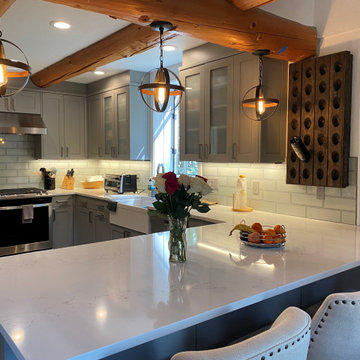
Example of a mid-sized trendy u-shaped green floor and exposed beam kitchen pantry design in Denver with a farmhouse sink, shaker cabinets, gray cabinets, gray backsplash, stainless steel appliances and white countertops
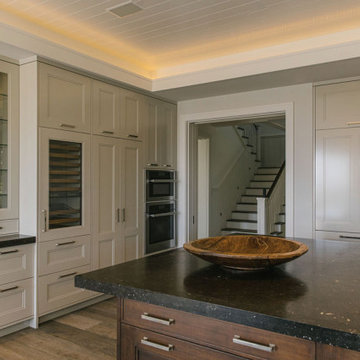
Burdge Architects- Traditional Cape Cod Style Home. Located in Malibu, CA.
Large beach style light wood floor, green floor and shiplap ceiling open concept kitchen photo in Los Angeles with a drop-in sink, beaded inset cabinets, white cabinets, limestone countertops, gray backsplash, marble backsplash, stainless steel appliances, an island and black countertops
Large beach style light wood floor, green floor and shiplap ceiling open concept kitchen photo in Los Angeles with a drop-in sink, beaded inset cabinets, white cabinets, limestone countertops, gray backsplash, marble backsplash, stainless steel appliances, an island and black countertops
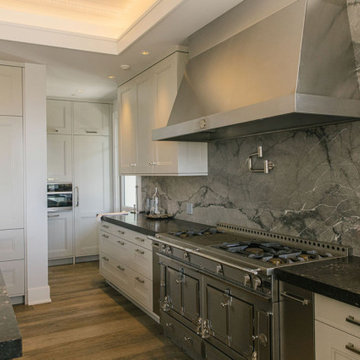
Burdge Architects- Traditional Cape Cod Style Home. Located in Malibu, CA.
Inspiration for a large coastal light wood floor, green floor and shiplap ceiling open concept kitchen remodel in Los Angeles with a drop-in sink, beaded inset cabinets, white cabinets, limestone countertops, gray backsplash, marble backsplash, stainless steel appliances, an island and black countertops
Inspiration for a large coastal light wood floor, green floor and shiplap ceiling open concept kitchen remodel in Los Angeles with a drop-in sink, beaded inset cabinets, white cabinets, limestone countertops, gray backsplash, marble backsplash, stainless steel appliances, an island and black countertops
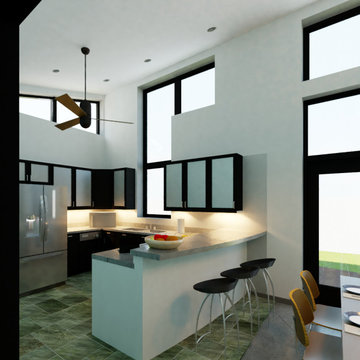
Small minimalist u-shaped porcelain tile, green floor and vaulted ceiling open concept kitchen photo in Burlington with an undermount sink, glass-front cabinets, multicolored backsplash, stainless steel appliances, a peninsula, gray countertops and black cabinets
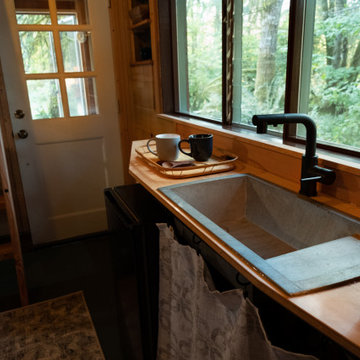
Interior of the tiny house and cabin. A Ships ladder is used to access the sleeping loft. There is a small kitchenette with fold-down dining table. The rear door goes out onto a screened porch for year-round use of the space.
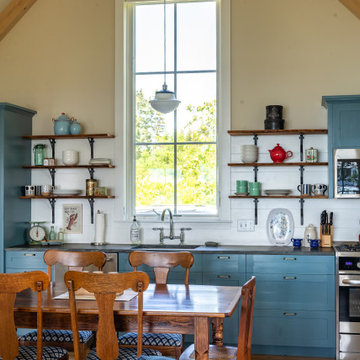
Example of a country single-wall medium tone wood floor, green floor, exposed beam and vaulted ceiling eat-in kitchen design in Portland Maine with an undermount sink, shaker cabinets, blue cabinets, white backsplash, shiplap backsplash, stainless steel appliances and gray countertops

Mid-sized trendy galley concrete floor, green floor and vaulted ceiling eat-in kitchen photo in Sunshine Coast with an undermount sink, black cabinets, concrete countertops, wood backsplash, stainless steel appliances, an island and white countertops

Liadesign
Example of a small trendy galley cement tile floor, green floor and tray ceiling enclosed kitchen design in Milan with a double-bowl sink, flat-panel cabinets, blue cabinets, quartz countertops, white backsplash, quartz backsplash, stainless steel appliances, no island and white countertops
Example of a small trendy galley cement tile floor, green floor and tray ceiling enclosed kitchen design in Milan with a double-bowl sink, flat-panel cabinets, blue cabinets, quartz countertops, white backsplash, quartz backsplash, stainless steel appliances, no island and white countertops
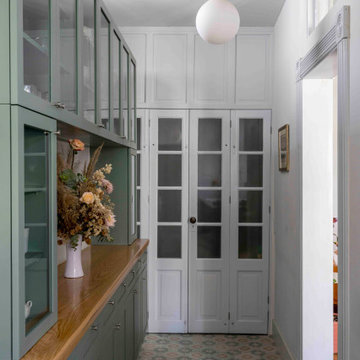
Cocina | Proyecto P-D7
Small elegant single-wall cement tile floor, green floor and tray ceiling kitchen pantry photo in Mexico City with a double-bowl sink, glass-front cabinets, green cabinets, wood countertops, green backsplash, ceramic backsplash, stainless steel appliances and no island
Small elegant single-wall cement tile floor, green floor and tray ceiling kitchen pantry photo in Mexico City with a double-bowl sink, glass-front cabinets, green cabinets, wood countertops, green backsplash, ceramic backsplash, stainless steel appliances and no island
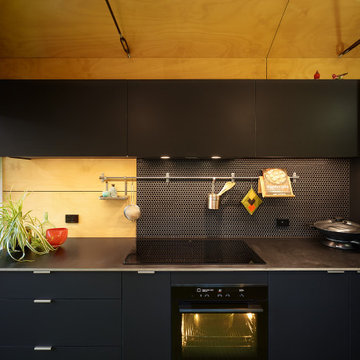
Inspiration for a mid-sized contemporary galley green floor, linoleum floor and shiplap ceiling enclosed kitchen remodel in Other with a drop-in sink, flat-panel cabinets, black cabinets, black backsplash, black appliances, black countertops and ceramic backsplash
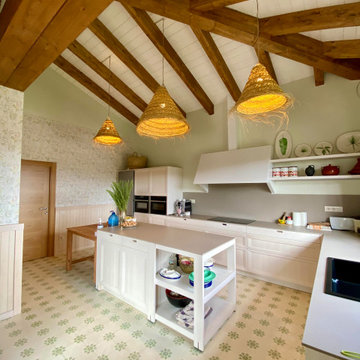
Example of a large country l-shaped ceramic tile, exposed beam and green floor eat-in kitchen design in Other with an island and brown countertops
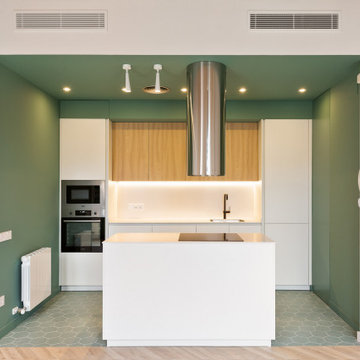
Fotografía: InBianco photo
Mid-sized trendy single-wall porcelain tile, green floor and vaulted ceiling eat-in kitchen photo in Barcelona with a single-bowl sink, quartz countertops, white backsplash, quartz backsplash, paneled appliances, an island and white countertops
Mid-sized trendy single-wall porcelain tile, green floor and vaulted ceiling eat-in kitchen photo in Barcelona with a single-bowl sink, quartz countertops, white backsplash, quartz backsplash, paneled appliances, an island and white countertops
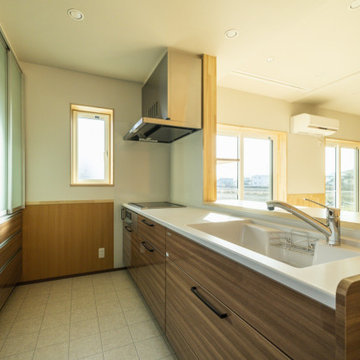
北海道基準以上の断熱性能の暖かい家に住みたい。
素足が気持ちいい桧の床。漆喰のようなエコフリース。
タモやパインなどたくさんの木をつかい、ぬくもり溢れるつくりに。
日々の掃除が楽になるように、家族みんなが健康でいられるように。
私たち家族のためだけの動線を考え、たったひとつ間取りにたどり着いた。
暮らしの中で光や風を取り入れ、心地よく通り抜ける。
家族の想いが、またひとつカタチになりました。
All Ceiling Designs Green Floor Kitchen Ideas
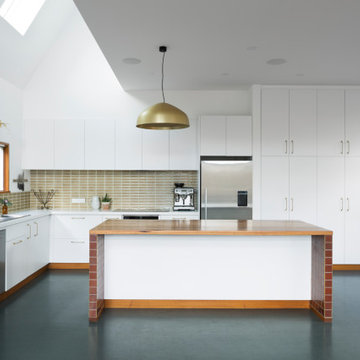
Warm yet fresh family kitchen featuring red tiles to sides of island bench, brass fixtures and recycled timber island benchtop.
Mid-sized trendy l-shaped cork floor, green floor and vaulted ceiling open concept kitchen photo in Melbourne with an integrated sink, flat-panel cabinets, white cabinets, quartz countertops, ceramic backsplash, stainless steel appliances, an island and white countertops
Mid-sized trendy l-shaped cork floor, green floor and vaulted ceiling open concept kitchen photo in Melbourne with an integrated sink, flat-panel cabinets, white cabinets, quartz countertops, ceramic backsplash, stainless steel appliances, an island and white countertops
1





