Green Floor Kitchen with Gray Backsplash Ideas
Refine by:
Budget
Sort by:Popular Today
1 - 20 of 79 photos
Item 1 of 3
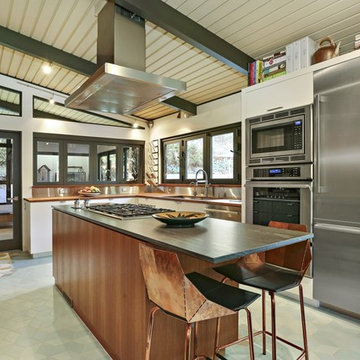
1960s u-shaped green floor kitchen photo in Los Angeles with an undermount sink, flat-panel cabinets, medium tone wood cabinets, gray backsplash, metal backsplash, stainless steel appliances, an island and black countertops
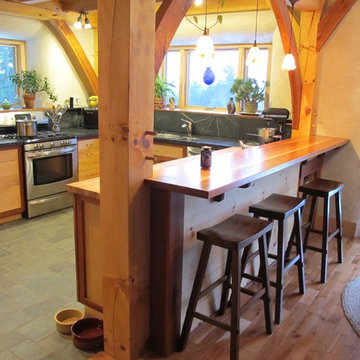
Eat-in kitchen - mid-sized craftsman u-shaped slate floor and green floor eat-in kitchen idea in Burlington with a double-bowl sink, flat-panel cabinets, light wood cabinets, marble countertops, gray backsplash, stone slab backsplash, stainless steel appliances and a peninsula
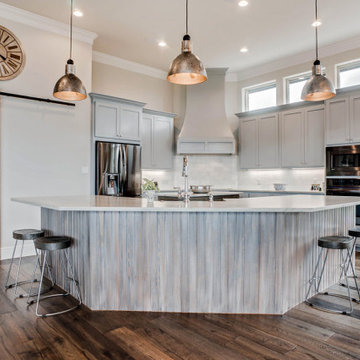
Large country l-shaped medium tone wood floor and green floor open concept kitchen photo in Dallas with a farmhouse sink, shaker cabinets, gray cabinets, gray backsplash, stainless steel appliances, white countertops and two islands
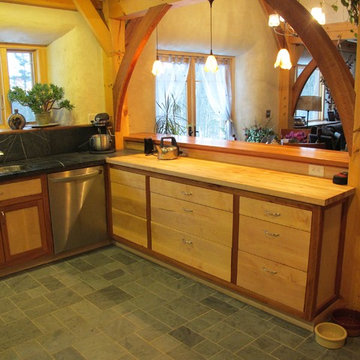
Eat-in kitchen - mid-sized craftsman slate floor and green floor eat-in kitchen idea in Burlington with a double-bowl sink, recessed-panel cabinets, light wood cabinets, soapstone countertops, gray backsplash, stone slab backsplash, stainless steel appliances and a peninsula
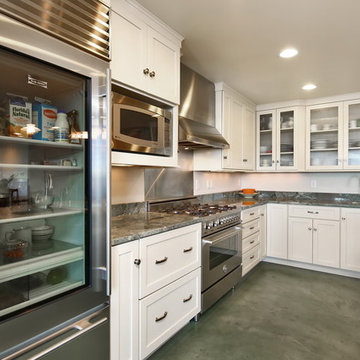
Photography by Radley Muller Photography
Design by Cirrus Design
Interior Design by Brady Interior Design Services
Beach style u-shaped concrete floor and green floor kitchen photo in Seattle with an undermount sink, glass-front cabinets, white cabinets, granite countertops, gray backsplash, stone slab backsplash, stainless steel appliances, a peninsula and gray countertops
Beach style u-shaped concrete floor and green floor kitchen photo in Seattle with an undermount sink, glass-front cabinets, white cabinets, granite countertops, gray backsplash, stone slab backsplash, stainless steel appliances, a peninsula and gray countertops
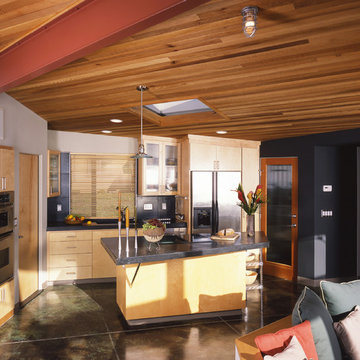
Example of a mid-sized trendy l-shaped porcelain tile and green floor open concept kitchen design in San Francisco with an undermount sink, flat-panel cabinets, light wood cabinets, granite countertops, gray backsplash, stone slab backsplash, stainless steel appliances, an island and gray countertops
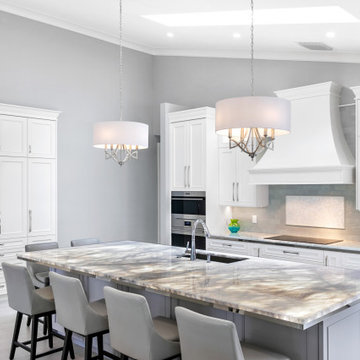
Customized to perfection, a remarkable work of art at the Eastpoint Country Club combines superior craftsmanship that reflects the impeccable taste and sophisticated details. An impressive entrance to the open concept living room, dining room, sunroom, and a chef’s dream kitchen boasts top-of-the-line appliances and finishes. The breathtaking LED backlit quartz island and bar are the perfect accents that steal the show.
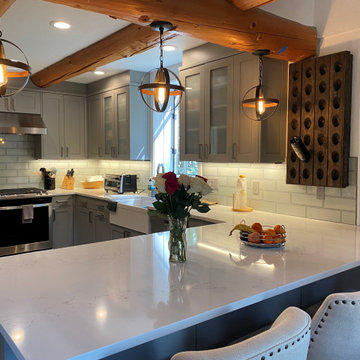
Example of a mid-sized trendy u-shaped green floor and exposed beam kitchen pantry design in Denver with a farmhouse sink, shaker cabinets, gray cabinets, gray backsplash, stainless steel appliances and white countertops
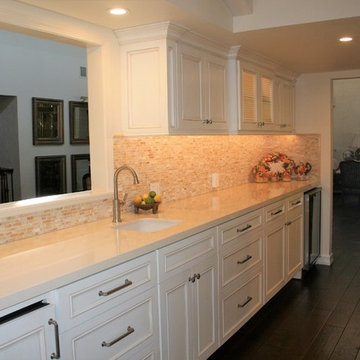
Green floor eat-in kitchen photo in Orange County with raised-panel cabinets, white cabinets, quartzite countertops, gray backsplash, glass tile backsplash, stainless steel appliances and an island
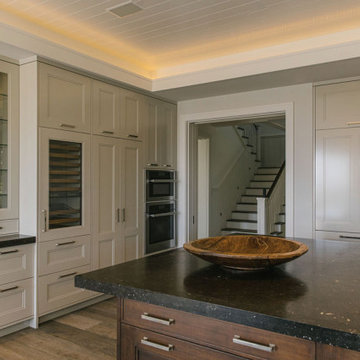
Burdge Architects- Traditional Cape Cod Style Home. Located in Malibu, CA.
Large beach style light wood floor, green floor and shiplap ceiling open concept kitchen photo in Los Angeles with a drop-in sink, beaded inset cabinets, white cabinets, limestone countertops, gray backsplash, marble backsplash, stainless steel appliances, an island and black countertops
Large beach style light wood floor, green floor and shiplap ceiling open concept kitchen photo in Los Angeles with a drop-in sink, beaded inset cabinets, white cabinets, limestone countertops, gray backsplash, marble backsplash, stainless steel appliances, an island and black countertops
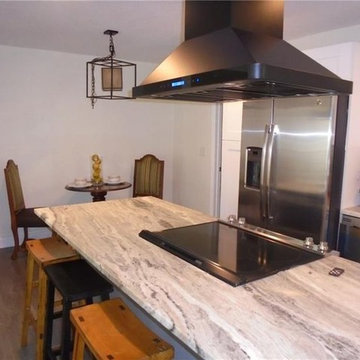
Inspiration for a shabby-chic style laminate floor and green floor kitchen remodel in Tampa with a drop-in sink, shaker cabinets, white cabinets, granite countertops, gray backsplash, subway tile backsplash and stainless steel appliances
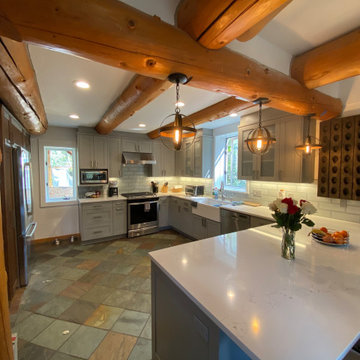
Inspiration for a mid-sized contemporary u-shaped green floor and exposed beam kitchen pantry remodel in Denver with a farmhouse sink, shaker cabinets, gray cabinets, gray backsplash, stainless steel appliances and white countertops
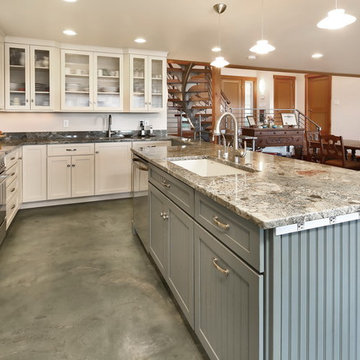
Photography by Radley Muller Photography
Design by Cirrus Design
Interior Design by Brady Interior Design Services
Example of a beach style u-shaped concrete floor and green floor kitchen design in Seattle with an undermount sink, glass-front cabinets, white cabinets, granite countertops, gray backsplash, stone slab backsplash, stainless steel appliances, a peninsula and gray countertops
Example of a beach style u-shaped concrete floor and green floor kitchen design in Seattle with an undermount sink, glass-front cabinets, white cabinets, granite countertops, gray backsplash, stone slab backsplash, stainless steel appliances, a peninsula and gray countertops
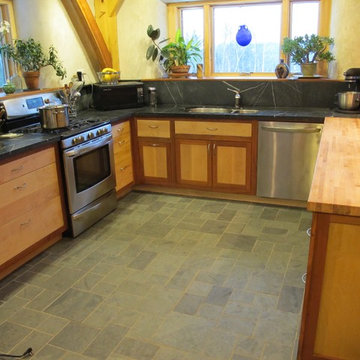
Mid-sized arts and crafts slate floor and green floor eat-in kitchen photo in Burlington with a double-bowl sink, recessed-panel cabinets, light wood cabinets, soapstone countertops, gray backsplash, stone slab backsplash, stainless steel appliances and a peninsula
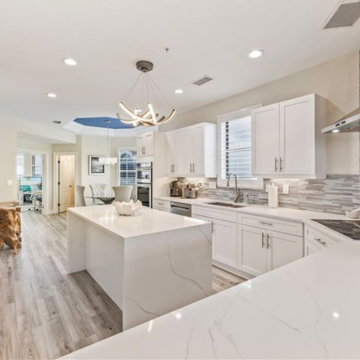
Beautiful L-Shaped Kitchen, using shaker style cabinets, LVP floating floors, Quartz Countertops and stainless steel appliances.
Example of a mid-sized beach style l-shaped laminate floor and green floor eat-in kitchen design in Miami with an undermount sink, shaker cabinets, white cabinets, quartzite countertops, gray backsplash, glass tile backsplash, stainless steel appliances, two islands and white countertops
Example of a mid-sized beach style l-shaped laminate floor and green floor eat-in kitchen design in Miami with an undermount sink, shaker cabinets, white cabinets, quartzite countertops, gray backsplash, glass tile backsplash, stainless steel appliances, two islands and white countertops
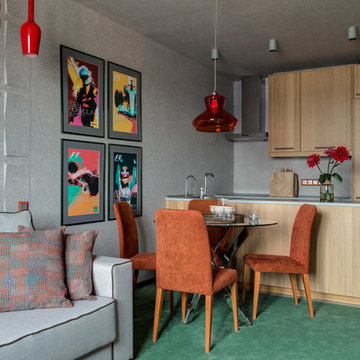
Inspiration for a contemporary galley green floor and carpeted open concept kitchen remodel in Moscow with a drop-in sink, flat-panel cabinets, light wood cabinets, gray backsplash, an island, paneled appliances and gray countertops
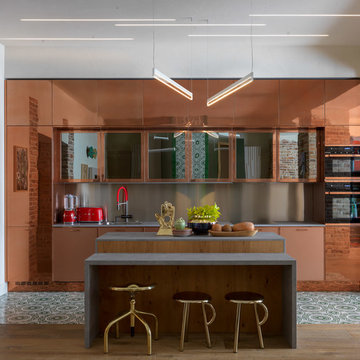
Сергей Красюк
Open concept kitchen - contemporary single-wall green floor open concept kitchen idea in Moscow with a drop-in sink, flat-panel cabinets, brown cabinets, gray backsplash, an island and gray countertops
Open concept kitchen - contemporary single-wall green floor open concept kitchen idea in Moscow with a drop-in sink, flat-panel cabinets, brown cabinets, gray backsplash, an island and gray countertops
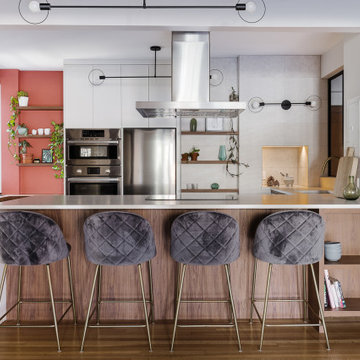
Cuisine au style éclectique, à la fois élégante et exotique.
Un punch a été donné avec le mur terracota qui vient mettre en avant le cache radiateur en noyer
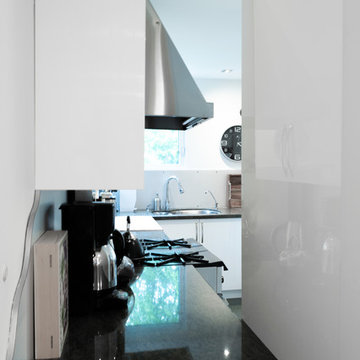
White high-gloss kitchen in Toronto
Inspiration for a mid-sized modern l-shaped ceramic tile and green floor open concept kitchen remodel in Toronto with an undermount sink, flat-panel cabinets, white cabinets, granite countertops, gray backsplash, metal backsplash, stainless steel appliances, a peninsula and green countertops
Inspiration for a mid-sized modern l-shaped ceramic tile and green floor open concept kitchen remodel in Toronto with an undermount sink, flat-panel cabinets, white cabinets, granite countertops, gray backsplash, metal backsplash, stainless steel appliances, a peninsula and green countertops
Green Floor Kitchen with Gray Backsplash Ideas
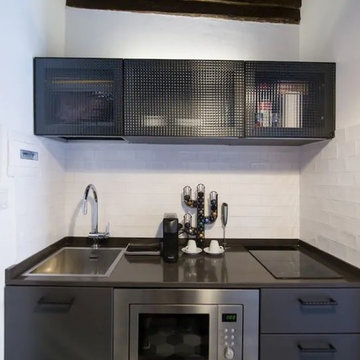
Example of a small urban single-wall porcelain tile and green floor open concept kitchen design in Rome with a single-bowl sink, glass-front cabinets, gray cabinets, quartz countertops, gray backsplash, ceramic backsplash, stainless steel appliances, no island and brown countertops
1





