All Cabinet Finishes Green Home Bar Ideas
Refine by:
Budget
Sort by:Popular Today
1 - 20 of 228 photos
Item 1 of 3
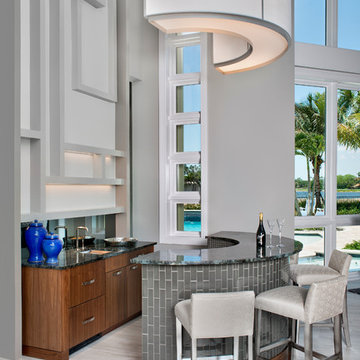
Bar cabinetry contains ice maker, sink, integrated drawer refrigeration. Beautifully designed.
Cabinetry designed by Clay Cox, Kitchens by Clay. Photos by Giovanni Photography.

Basement Over $100,000 (John Kraemer and Sons)
Elegant single-wall dark wood floor and brown floor seated home bar photo in Minneapolis with an undermount sink, glass-front cabinets, dark wood cabinets and metal backsplash
Elegant single-wall dark wood floor and brown floor seated home bar photo in Minneapolis with an undermount sink, glass-front cabinets, dark wood cabinets and metal backsplash

Wet bar - transitional single-wall medium tone wood floor wet bar idea in New Orleans with an undermount sink, raised-panel cabinets, white cabinets, multicolored backsplash and white countertops
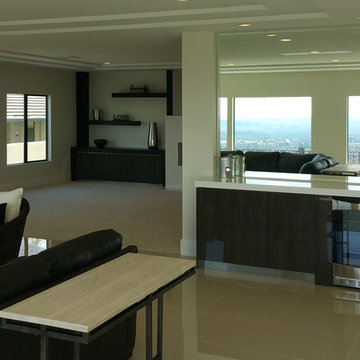
Luxe by Alvic. Roble Frappe high gloss cabinets with integrated stainless steel FILO handle and stainless steel toe kick.
Example of a minimalist single-wall ceramic tile wet bar design in Los Angeles with flat-panel cabinets, dark wood cabinets and solid surface countertops
Example of a minimalist single-wall ceramic tile wet bar design in Los Angeles with flat-panel cabinets, dark wood cabinets and solid surface countertops

Lighting on the floating shelves is the perfect accent to the materials for liquor bottle display.
Seated home bar - large craftsman galley light wood floor and beige floor seated home bar idea in Other with a drop-in sink, recessed-panel cabinets, gray cabinets, solid surface countertops, gray backsplash, stone tile backsplash and gray countertops
Seated home bar - large craftsman galley light wood floor and beige floor seated home bar idea in Other with a drop-in sink, recessed-panel cabinets, gray cabinets, solid surface countertops, gray backsplash, stone tile backsplash and gray countertops
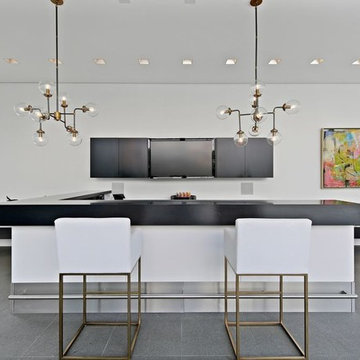
Example of a large trendy single-wall gray floor seated home bar design in Chicago with flat-panel cabinets, black cabinets and black countertops
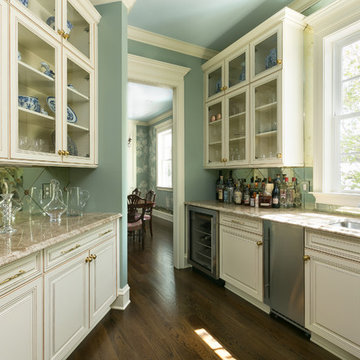
Seated home bar - large transitional dark wood floor and brown floor seated home bar idea in Charleston with an undermount sink, raised-panel cabinets, white cabinets, granite countertops and mirror backsplash

Large elegant galley medium tone wood floor and brown floor wet bar photo in Philadelphia with an undermount sink, raised-panel cabinets, green cabinets, wood countertops, mirror backsplash and brown countertops
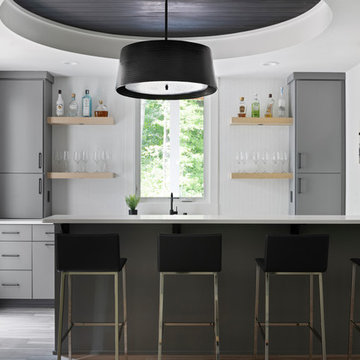
Seated home bar - transitional light wood floor seated home bar idea in Minneapolis with flat-panel cabinets, gray cabinets, white backsplash and white countertops
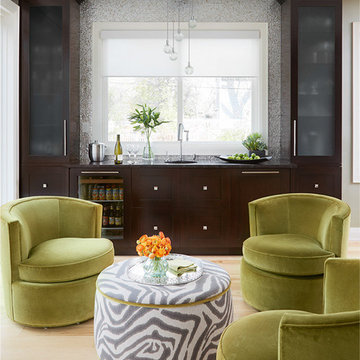
Home bar - large transitional single-wall medium tone wood floor home bar idea in Chicago with a drop-in sink, flat-panel cabinets, dark wood cabinets, granite countertops, gray backsplash and glass tile backsplash

Example of a trendy u-shaped gray floor seated home bar design in Denver with flat-panel cabinets, medium tone wood cabinets and gray countertops
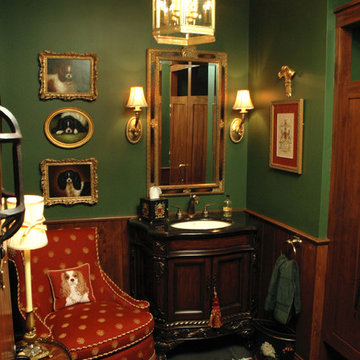
English-style pub that Her Majesty would be proud of. An authentic bar (straight from England) was the starting point for the design, then the areas beyond that include several vignette-style sitting areas, a den with a rustic fireplace, a wine cellar, a kitchenette, two bathrooms, an even a hidden home gym.
Neal's Design Remodel
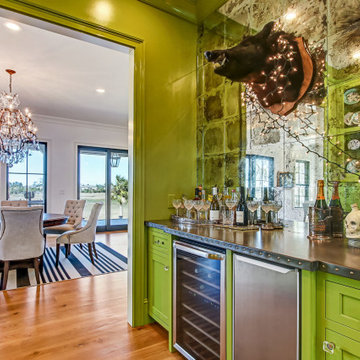
This custom home utilized an artist's eye, as one of the owners is a painter. The details in this home were inspired! From the fireplace and mirror design in the living room, to the boar's head installed over vintage mirrors in the bar, there are many unique touches that further customize this home. With open living spaces and a master bedroom tucked in on the first floor, this is a forever home for our clients. The use of color and wallpaper really help make this home special. With lots of outdoor living space including a large back porch with marsh views and a dock, this is coastal living at its best.

Transitional single-wall light wood floor and beige floor dry bar photo with no sink, glass-front cabinets, light wood cabinets, beige backsplash and beige countertops
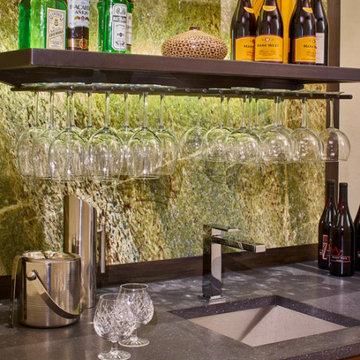
This beautiful riverside home was a joy to design! Our Boulder studio borrowed colors and tones from the beauty of the nature outside to recreate a peaceful sanctuary inside. We added cozy, comfortable furnishings so our clients can curl up with a drink while watching the river gushing by. The gorgeous home boasts large entryways with stone-clad walls, high ceilings, and a stunning bar counter, perfect for get-togethers with family and friends. Large living rooms and dining areas make this space fabulous for entertaining.
---
Joe McGuire Design is an Aspen and Boulder interior design firm bringing a uniquely holistic approach to home interiors since 2005.
For more about Joe McGuire Design, see here: https://www.joemcguiredesign.com/
To learn more about this project, see here:
https://www.joemcguiredesign.com/riverfront-modern
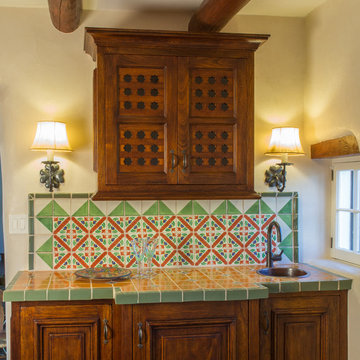
The hand carved wood cabinets in this colorful wet bar set the tone for the Mexican tile counter and backsplash, designed by Gloria Devan of Wiseman & Gayle & Duncan Interiors. Photo by Richard White.
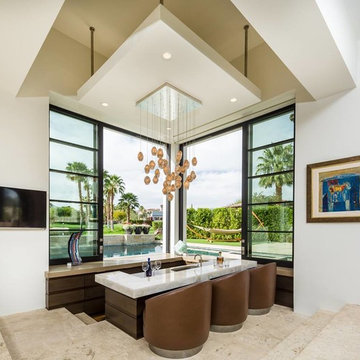
Fleetwood Windows & Doors.
Seated home bar - mid-sized contemporary u-shaped seated home bar idea in Los Angeles with flat-panel cabinets and dark wood cabinets
Seated home bar - mid-sized contemporary u-shaped seated home bar idea in Los Angeles with flat-panel cabinets and dark wood cabinets

This beautiful riverside home was a joy to design! Our Aspen studio borrowed colors and tones from the beauty of the nature outside to recreate a peaceful sanctuary inside. We added cozy, comfortable furnishings so our clients can curl up with a drink while watching the river gushing by. The gorgeous home boasts large entryways with stone-clad walls, high ceilings, and a stunning bar counter, perfect for get-togethers with family and friends. Large living rooms and dining areas make this space fabulous for entertaining.
Joe McGuire Design is an Aspen and Boulder interior design firm bringing a uniquely holistic approach to home interiors since 2005.
For more about Joe McGuire Design, see here: https://www.joemcguiredesign.com/
To learn more about this project, see here:
https://www.joemcguiredesign.com/riverfront-modern
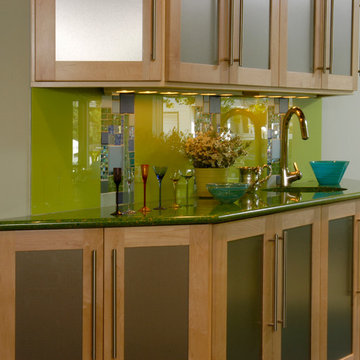
kitchendesigns.com -
Designed by Mario Mulea at Kitchen Designs by Ken Kelly, Inc.
Home bar - mid-sized eclectic l-shaped ceramic tile home bar idea in New York with flat-panel cabinets, light wood cabinets, green backsplash, glass tile backsplash, an undermount sink and quartz countertops
Home bar - mid-sized eclectic l-shaped ceramic tile home bar idea in New York with flat-panel cabinets, light wood cabinets, green backsplash, glass tile backsplash, an undermount sink and quartz countertops
All Cabinet Finishes Green Home Bar Ideas
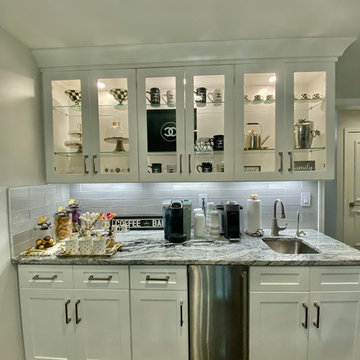
Example of a mid-sized classic single-wall dark wood floor and brown floor home bar design in Detroit with shaker cabinets, white cabinets, granite countertops, gray backsplash, matchstick tile backsplash and multicolored countertops
1





