Green Mixed Material Railing Balcony Ideas
Refine by:
Budget
Sort by:Popular Today
1 - 20 of 65 photos
Item 1 of 3
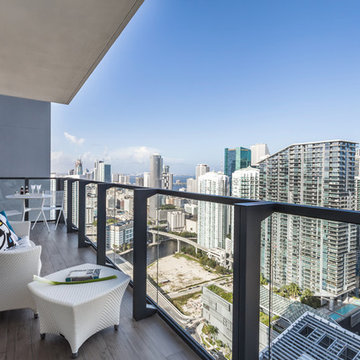
Trendy mixed material railing and apartment balcony photo in Miami with a roof extension
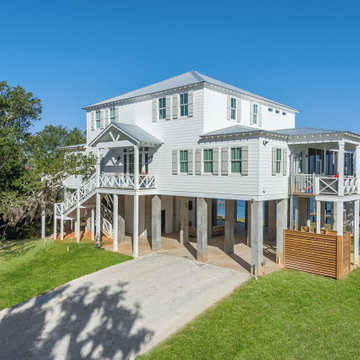
Inspiration for a large coastal mixed material railing balcony remodel in New Orleans with a fireplace
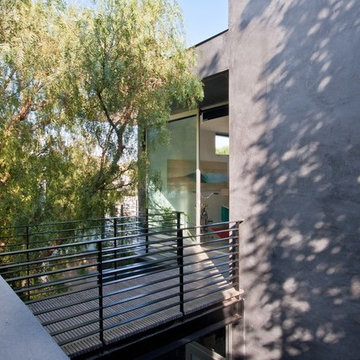
Example of a large trendy mixed material railing balcony design in Los Angeles with a fireplace and no cover
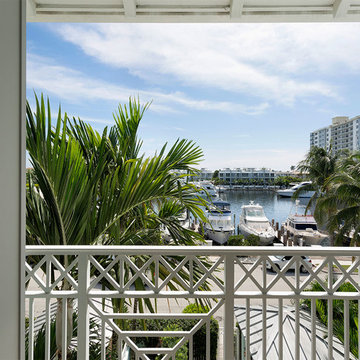
Balcony View
Inspiration for a mid-sized coastal mixed material railing balcony remodel in Other with a roof extension
Inspiration for a mid-sized coastal mixed material railing balcony remodel in Other with a roof extension

The Kipling house is a new addition to the Montrose neighborhood. Designed for a family of five, it allows for generous open family zones oriented to large glass walls facing the street and courtyard pool. The courtyard also creates a buffer between the master suite and the children's play and bedroom zones. The master suite echoes the first floor connection to the exterior, with large glass walls facing balconies to the courtyard and street. Fixed wood screens provide privacy on the first floor while a large sliding second floor panel allows the street balcony to exchange privacy control with the study. Material changes on the exterior articulate the zones of the house and negotiate structural loads.
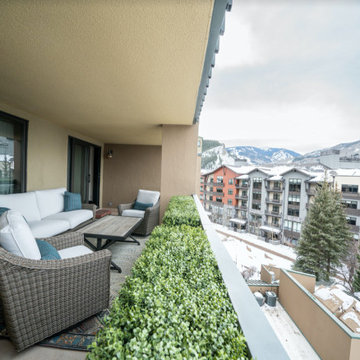
Balcony - mid-sized modern mixed material railing balcony idea in Other with a roof extension

West terrace with views to Biltmore Resort.
Example of a mid-sized minimalist mixed material railing balcony design in Miami with a pergola
Example of a mid-sized minimalist mixed material railing balcony design in Miami with a pergola
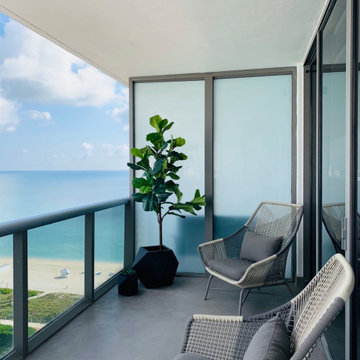
#miladesign #interiordesign #designer #miamidesigner #designbuild #modern #interior #microciment #artwork #abstract #white #warm #livingroom #sofa #fabric #cowhide #plant #coffeetable #accentchair #gray #blue #chandelier #gold #brass #wood #concrete #ciment #mongoliansheeskin
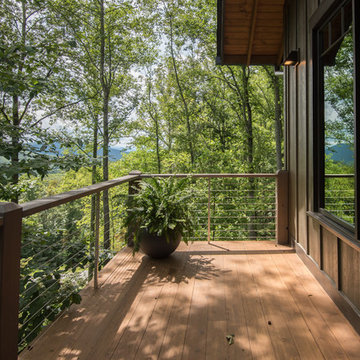
Ryan Theed
Balcony - large rustic mixed material railing balcony idea in Other with no cover
Balcony - large rustic mixed material railing balcony idea in Other with no cover

Balcony overlooking canyon at second floor primary suite.
Tree at left nearly "kisses" house while offering partial privacy for outdoor shower. Photo by Clark Dugger
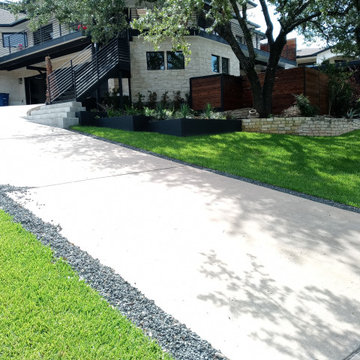
We updated the existing balcony, extending it some, and replacing some existing wood with steel. I love the black steel and window frames against the white stone and natural wood.. I love the answer to the issue of melding the steel stairs to the steep driveway..
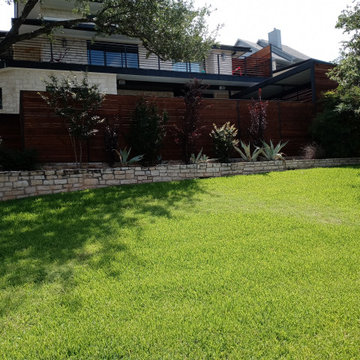
We updated the existing balcony, extending it some, and replacing some existing wood with steel. I love the black steel and window frames against the white stone and natural wood.. I love the answer to the issue of melding the steel stairs to the steep driveway.. This view shows to privacy obtained.
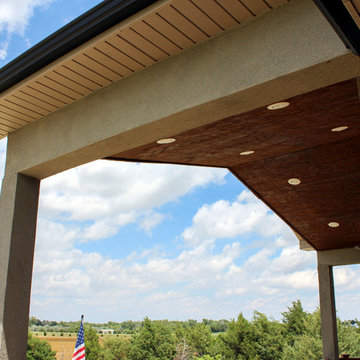
The front entrance is positioned on the side of the house with a view. So we created an interesting staircase beside a 2 story deck. Window placement and room layout was really important in this house to maximize the view.

An original 1930’s English Tudor with only 2 bedrooms and 1 bath spanning about 1730 sq.ft. was purchased by a family with 2 amazing young kids, we saw the potential of this property to become a wonderful nest for the family to grow.
The plan was to reach a 2550 sq. ft. home with 4 bedroom and 4 baths spanning over 2 stories.
With continuation of the exiting architectural style of the existing home.
A large 1000sq. ft. addition was constructed at the back portion of the house to include the expended master bedroom and a second-floor guest suite with a large observation balcony overlooking the mountains of Angeles Forest.
An L shape staircase leading to the upstairs creates a moment of modern art with an all white walls and ceilings of this vaulted space act as a picture frame for a tall window facing the northern mountains almost as a live landscape painting that changes throughout the different times of day.
Tall high sloped roof created an amazing, vaulted space in the guest suite with 4 uniquely designed windows extruding out with separate gable roof above.
The downstairs bedroom boasts 9’ ceilings, extremely tall windows to enjoy the greenery of the backyard, vertical wood paneling on the walls add a warmth that is not seen very often in today’s new build.
The master bathroom has a showcase 42sq. walk-in shower with its own private south facing window to illuminate the space with natural morning light. A larger format wood siding was using for the vanity backsplash wall and a private water closet for privacy.
In the interior reconfiguration and remodel portion of the project the area serving as a family room was transformed to an additional bedroom with a private bath, a laundry room and hallway.
The old bathroom was divided with a wall and a pocket door into a powder room the leads to a tub room.
The biggest change was the kitchen area, as befitting to the 1930’s the dining room, kitchen, utility room and laundry room were all compartmentalized and enclosed.
We eliminated all these partitions and walls to create a large open kitchen area that is completely open to the vaulted dining room. This way the natural light the washes the kitchen in the morning and the rays of sun that hit the dining room in the afternoon can be shared by the two areas.
The opening to the living room remained only at 8’ to keep a division of space.
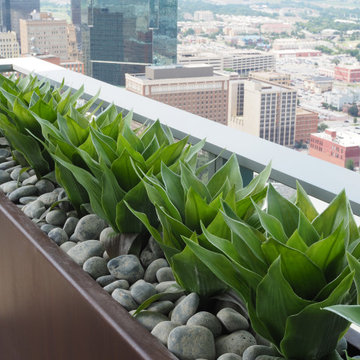
Outdoor artificial Agave plants
Inspiration for a mid-sized contemporary apartment and mixed material railing balcony remodel in Dallas with a roof extension
Inspiration for a mid-sized contemporary apartment and mixed material railing balcony remodel in Dallas with a roof extension
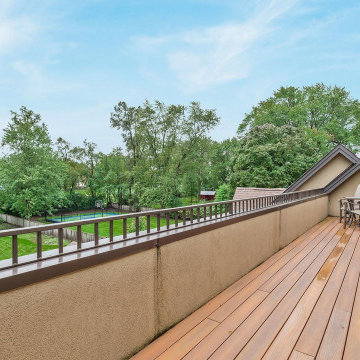
Outdoor roof top deck with amazing views.
Mountain style privacy and mixed material railing balcony photo in Chicago with no cover
Mountain style privacy and mixed material railing balcony photo in Chicago with no cover
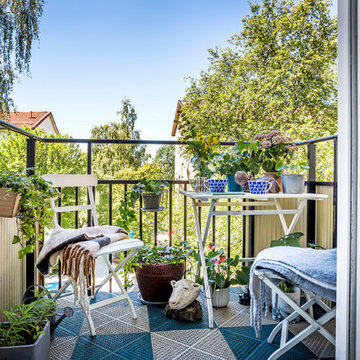
Andreas Pedersen #simplerphoto
Inspiration for a small scandinavian mixed material railing balcony container garden remodel in Stockholm with no cover
Inspiration for a small scandinavian mixed material railing balcony container garden remodel in Stockholm with no cover
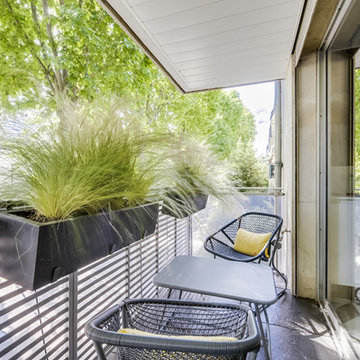
Example of a small minimalist apartment and mixed material railing balcony design in Paris with a roof extension
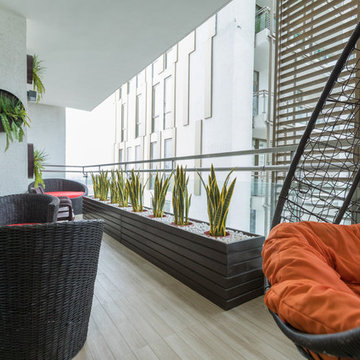
MADS Creations
Inspiration for a contemporary mixed material railing balcony remodel in Delhi with a roof extension
Inspiration for a contemporary mixed material railing balcony remodel in Delhi with a roof extension
Green Mixed Material Railing Balcony Ideas
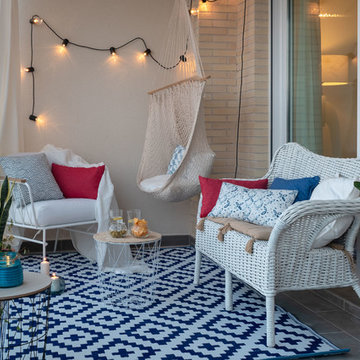
Fotografo: Juan Manuel Bernabeu
Beach style mixed material railing balcony photo in Alicante-Costa Blanca with a roof extension
Beach style mixed material railing balcony photo in Alicante-Costa Blanca with a roof extension
1





