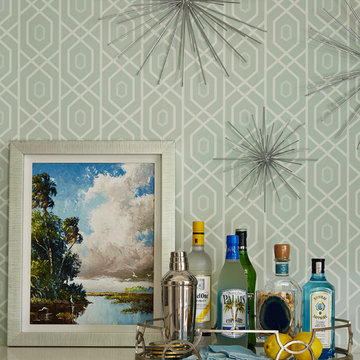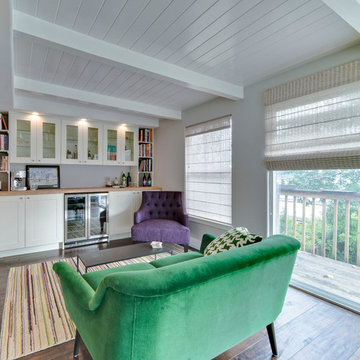Green Single-Wall Home Bar Ideas
Refine by:
Budget
Sort by:Popular Today
1 - 20 of 109 photos
Item 1 of 3

Basement Over $100,000 (John Kraemer and Sons)
Elegant single-wall dark wood floor and brown floor seated home bar photo in Minneapolis with an undermount sink, glass-front cabinets, dark wood cabinets and metal backsplash
Elegant single-wall dark wood floor and brown floor seated home bar photo in Minneapolis with an undermount sink, glass-front cabinets, dark wood cabinets and metal backsplash

Wet bar - transitional single-wall medium tone wood floor wet bar idea in New Orleans with an undermount sink, raised-panel cabinets, white cabinets, multicolored backsplash and white countertops
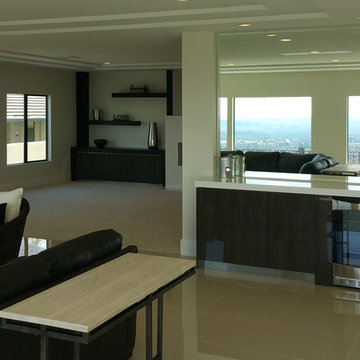
Luxe by Alvic. Roble Frappe high gloss cabinets with integrated stainless steel FILO handle and stainless steel toe kick.
Example of a minimalist single-wall ceramic tile wet bar design in Los Angeles with flat-panel cabinets, dark wood cabinets and solid surface countertops
Example of a minimalist single-wall ceramic tile wet bar design in Los Angeles with flat-panel cabinets, dark wood cabinets and solid surface countertops
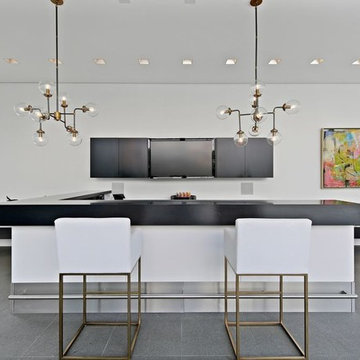
Example of a large trendy single-wall gray floor seated home bar design in Chicago with flat-panel cabinets, black cabinets and black countertops
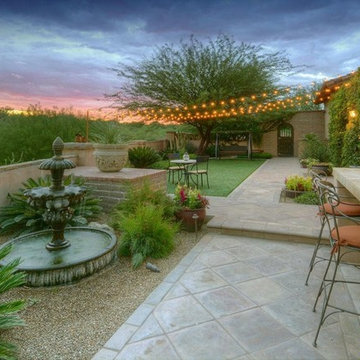
SOUTH PATIO: Reverse Moreno Satillo Pavers, go nicely with the adjacent adobe stucco patio walls. The bar area has a travertine countertop and is adjacent to the outdoor kitchen (not shown). Nearby an adobe plinth with brick cap adds an accent piece. Beyond, is the adobe patio entrance with arched entry & gate. Low water use plantings were selected.
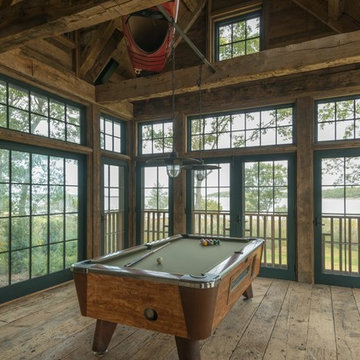
Inspiration for a rustic single-wall light wood floor and brown floor seated home bar remodel in New York
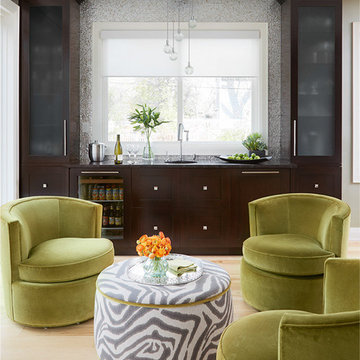
Home bar - large transitional single-wall medium tone wood floor home bar idea in Chicago with a drop-in sink, flat-panel cabinets, dark wood cabinets, granite countertops, gray backsplash and glass tile backsplash
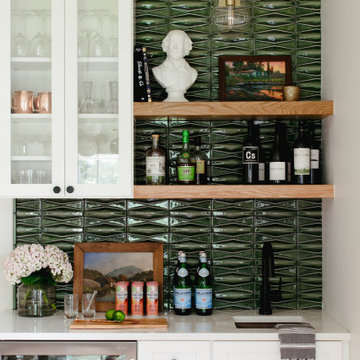
This is a 1906 Denver Square next to our city’s beautiful City Park! This was a sizable remodel that expanded the size of the home on two stories.
Inspiration for a mid-sized contemporary single-wall wet bar remodel in Denver with an undermount sink, glass-front cabinets, green backsplash, porcelain backsplash and white countertops
Inspiration for a mid-sized contemporary single-wall wet bar remodel in Denver with an undermount sink, glass-front cabinets, green backsplash, porcelain backsplash and white countertops
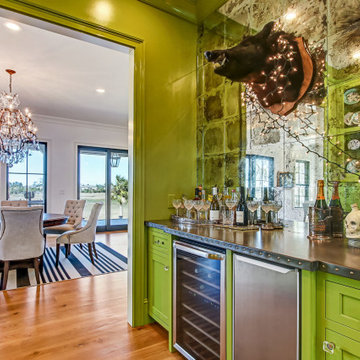
This custom home utilized an artist's eye, as one of the owners is a painter. The details in this home were inspired! From the fireplace and mirror design in the living room, to the boar's head installed over vintage mirrors in the bar, there are many unique touches that further customize this home. With open living spaces and a master bedroom tucked in on the first floor, this is a forever home for our clients. The use of color and wallpaper really help make this home special. With lots of outdoor living space including a large back porch with marsh views and a dock, this is coastal living at its best.

Transitional single-wall light wood floor and beige floor dry bar photo with no sink, glass-front cabinets, light wood cabinets, beige backsplash and beige countertops
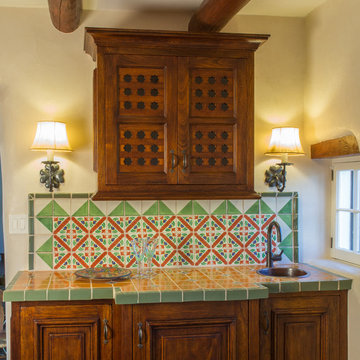
The hand carved wood cabinets in this colorful wet bar set the tone for the Mexican tile counter and backsplash, designed by Gloria Devan of Wiseman & Gayle & Duncan Interiors. Photo by Richard White.
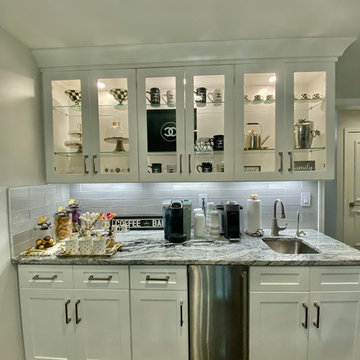
Example of a mid-sized classic single-wall dark wood floor and brown floor home bar design in Detroit with shaker cabinets, white cabinets, granite countertops, gray backsplash, matchstick tile backsplash and multicolored countertops
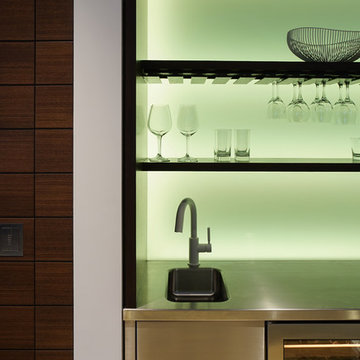
Wet bar - mid-sized contemporary single-wall wet bar idea in New York with open cabinets, dark wood cabinets, stainless steel countertops, green backsplash and gray countertops

Birchwood Construction had the pleasure of working with Jonathan Lee Architects to revitalize this beautiful waterfront cottage. Located in the historic Belvedere Club community, the home's exterior design pays homage to its original 1800s grand Southern style. To honor the iconic look of this era, Birchwood craftsmen cut and shaped custom rafter tails and an elegant, custom-made, screen door. The home is framed by a wraparound front porch providing incomparable Lake Charlevoix views.
The interior is embellished with unique flat matte-finished countertops in the kitchen. The raw look complements and contrasts with the high gloss grey tile backsplash. Custom wood paneling captures the cottage feel throughout the rest of the home. McCaffery Painting and Decorating provided the finishing touches by giving the remodeled rooms a fresh coat of paint.
Photo credit: Phoenix Photographic
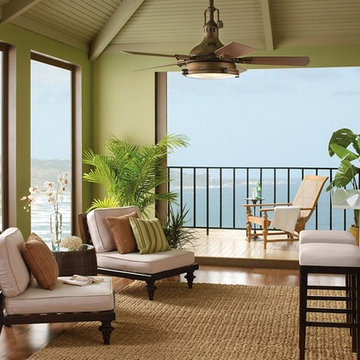
This rustic 44-inch patio fan is a charming accent piece that will complement any space. Featuring a rich, weathered copper powder finish and a broad fresnel lens, this design is sure to leave an impression in your home.
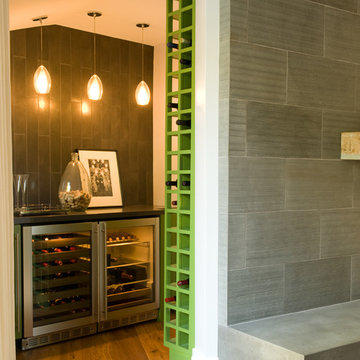
Mid-sized transitional single-wall wet bar photo in Los Angeles with no sink, glass-front cabinets, green cabinets, gray backsplash and ceramic backsplash
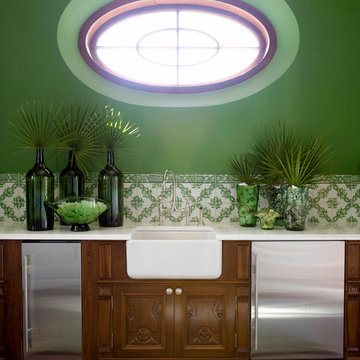
Inspiration for a large coastal single-wall dark wood floor wet bar remodel in Jacksonville with an undermount sink, medium tone wood cabinets, marble countertops, green backsplash and porcelain backsplash
Green Single-Wall Home Bar Ideas
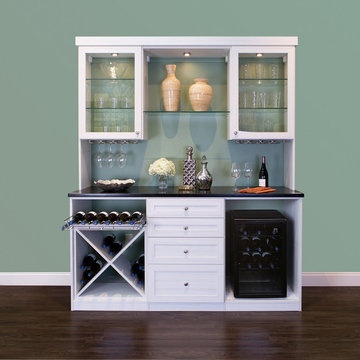
This exquisite unit is dedicated to your wine connoisseurs. Beautifully contrasting a white finish with the black countertop, the system integrates any and all wine storage needs. The glass shelves along with puck lighting provide a warm, elegant feeling for everyone to enjoy.
"Beautifully crafted storage and shelving and a functional layout create an organized area tailored to the specific needs of storing and drinking wine. Door and drawer faces, countertops, and lighting set the mood for a space anchored in enjoyment. A custom designed wine bar creates a perfect space for storing your collection and fits your entertaining needs when hosting guests.
Storage for wine bottles allows for easy viewing and access. Counter space provides a place for pouring and serving wine. Lighting in a wine bar enhances functionality and dramatically changes the aesthetic of a simple design. Shelves and cabinetry can be designed to accommodate an integrated wine refrigerator. Racks and accessories display beautiful glassware and stemware. Doors elegantly conceal liquor bottles and supplies you’d like to keep hidden."
1






