Green Tile Bath Ideas
Refine by:
Budget
Sort by:Popular Today
1 - 20 of 494 photos
Item 1 of 3
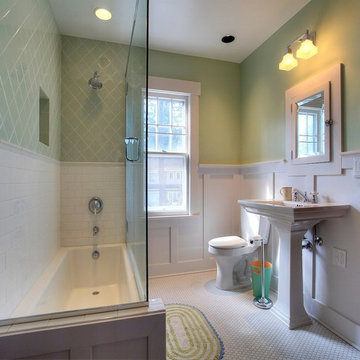
The upstairs hall bathroom was redesigned within the existing footprint to allow for a more traditional, brighter and open feeling bathroom. Wood wainscot board and batten paneling, recessed medicine cabinet, white hex tile floor, and vintage style fixtures all help this bathroom to feel like it’s always been here. To open up the space, a glass wall replaced the wall at the end of the tub, and the wood paneling seamlessly transitions to white subway tile with a cap at the same height in the shower

The soft green opalescent tile in the shower and on the floor creates a subtle tactile geometry, in harmony with the matte white paint used on the wall and ceiling; semi gloss is used on the trim for additional subtle contrast. The sink has clean simple lines while providing much-needed accessible storage space. A clear frameless shower enclosure allows unobstructed views of the space.
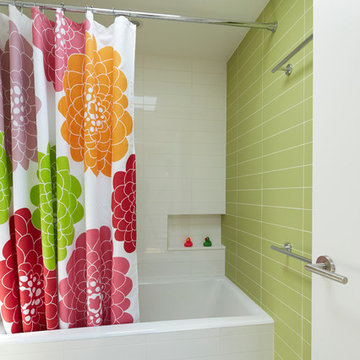
Mid-sized trendy 3/4 green tile and porcelain tile mosaic tile floor bathroom photo in New York with a two-piece toilet and green walls
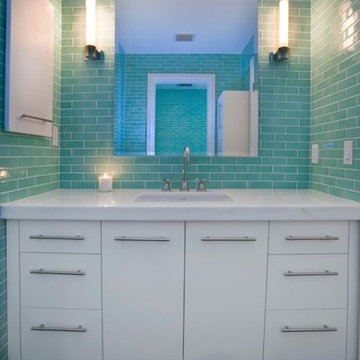
Inspiration for a mid-sized shabby-chic style kids' green tile and mosaic tile mosaic tile floor and white floor alcove shower remodel with flat-panel cabinets, an undermount sink, quartz countertops and a hinged shower door

Mid-sized trendy 3/4 green tile and ceramic tile mosaic tile floor and white floor bathroom photo in Orange County with flat-panel cabinets, light wood cabinets, a one-piece toilet, white walls, an integrated sink, quartz countertops and white countertops
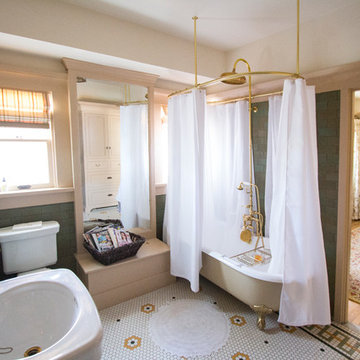
Guest Bath w/ a clawfoot tub, Kohler Bancroft Pedestal Sinks, Craftsman Mirrored Medicine cabinets, period sconces, Malibu Tile Company wall tile in Copper, and a custom keystones floor from DalTile
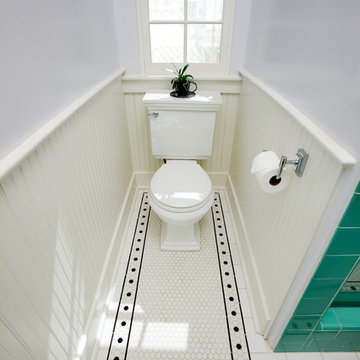
Bathroom - traditional green tile and ceramic tile mosaic tile floor bathroom idea in San Diego with a one-piece toilet and white walls
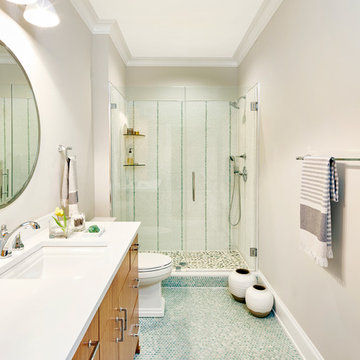
Huge beach style master green tile and mosaic tile mosaic tile floor and blue floor alcove shower photo in New York with medium tone wood cabinets, gray walls, quartz countertops, a hinged shower door and white countertops
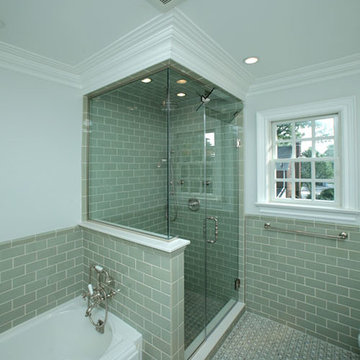
KIDS/GUEST
Example of a mid-sized transitional kids' green tile and subway tile mosaic tile floor bathroom design in New York with shaker cabinets, white cabinets, marble countertops, a two-piece toilet, an undermount sink and white walls
Example of a mid-sized transitional kids' green tile and subway tile mosaic tile floor bathroom design in New York with shaker cabinets, white cabinets, marble countertops, a two-piece toilet, an undermount sink and white walls
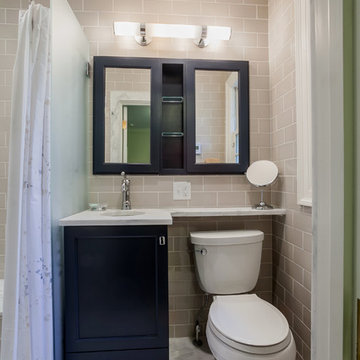
Olivier Kpognon
Small elegant 3/4 green tile and ceramic tile mosaic tile floor bathroom photo in New York with recessed-panel cabinets, marble countertops, a two-piece toilet and black cabinets
Small elegant 3/4 green tile and ceramic tile mosaic tile floor bathroom photo in New York with recessed-panel cabinets, marble countertops, a two-piece toilet and black cabinets

Design By: Design Set Match Construction by: Kiefer Construction Photography by: Treve Johnson Photography Tile Materials: Tile Shop Light Fixtures: Metro Lighting Plumbing Fixtures: Jack London kitchen & Bath Ideabook: http://www.houzz.com/ideabooks/207396/thumbs/el-sobrante-50s-ranch-bath
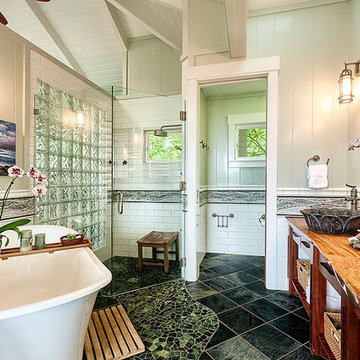
Photo Credit: Dave Tonnes of PanaViz
Real Estate Presented by Ben Welborn of Hawaii Life.
Inspiration for a mid-sized tropical master green tile and glass tile mosaic tile floor bathroom remodel in Hawaii with furniture-like cabinets, medium tone wood cabinets, a bidet, green walls, a pedestal sink and wood countertops
Inspiration for a mid-sized tropical master green tile and glass tile mosaic tile floor bathroom remodel in Hawaii with furniture-like cabinets, medium tone wood cabinets, a bidet, green walls, a pedestal sink and wood countertops
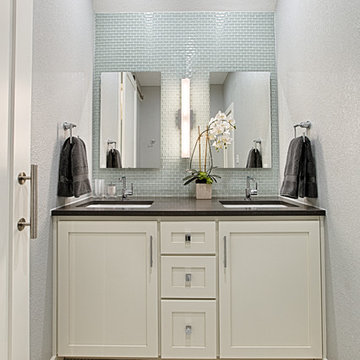
Custom Vanity
Photo credit: Suzanne Covert Photography
Example of a mid-sized trendy kids' green tile and glass tile mosaic tile floor alcove shower design in Austin with shaker cabinets, white cabinets, gray walls, an undermount sink and quartz countertops
Example of a mid-sized trendy kids' green tile and glass tile mosaic tile floor alcove shower design in Austin with shaker cabinets, white cabinets, gray walls, an undermount sink and quartz countertops
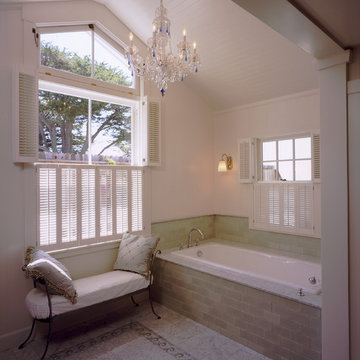
Tom Story | This family beach house and guest cottage sits perched above the Santa Cruz Yacht Harbor. A portion of the main house originally housed 1930’s era changing rooms for a Beach Club which included distinguished visitors such as Will Rogers. An apt connection for the new owners also have Oklahoma ties. The structures were limited to one story due to historic easements, therefore both buildings have fully developed basements featuring large windows and French doors to access European style exterior terraces and stairs up to grade. The main house features 5 bedrooms and 5 baths. Custom cabinetry throughout in built-in furniture style. A large design team helped to bring this exciting project to fruition. The house includes Passive Solar heated design, Solar Electric and Solar Hot Water systems. 4,500sf/420m House + 1300 sf Cottage - 6bdrm
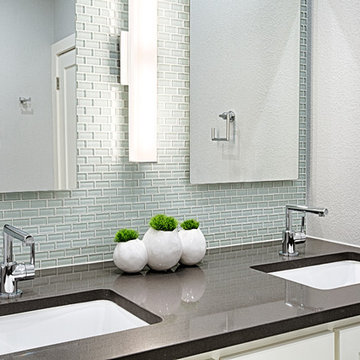
Custom vanity detail
Photo credit: Suzanne Covert Photography
Mid-sized trendy green tile and glass tile mosaic tile floor alcove shower photo in Austin with shaker cabinets, white cabinets, gray walls, an undermount sink and quartz countertops
Mid-sized trendy green tile and glass tile mosaic tile floor alcove shower photo in Austin with shaker cabinets, white cabinets, gray walls, an undermount sink and quartz countertops
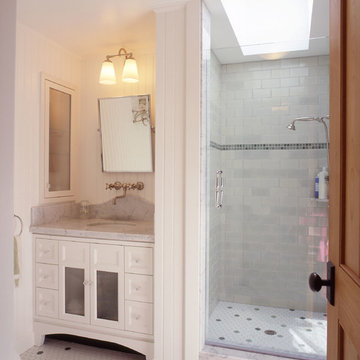
Tom Story | This family beach house and guest cottage sits perched above the Santa Cruz Yacht Harbor. A portion of the main house originally housed 1930’s era changing rooms for a Beach Club which included distinguished visitors such as Will Rogers. An apt connection for the new owners also have Oklahoma ties. The structures were limited to one story due to historic easements, therefore both buildings have fully developed basements featuring large windows and French doors to access European style exterior terraces and stairs up to grade. The main house features 5 bedrooms and 5 baths. Custom cabinetry throughout in built-in furniture style. A large design team helped to bring this exciting project to fruition. The house includes Passive Solar heated design, Solar Electric and Solar Hot Water systems. 4,500sf/420m House + 1300 sf Cottage - 6bdrm
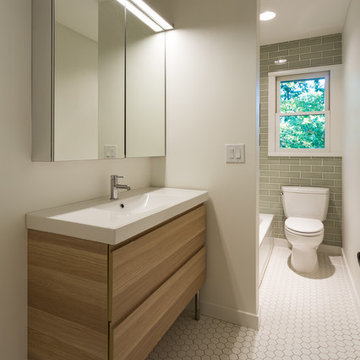
Mid-sized trendy 3/4 green tile and porcelain tile mosaic tile floor bathroom photo in Atlanta with flat-panel cabinets, light wood cabinets, a one-piece toilet, white walls, an integrated sink and solid surface countertops
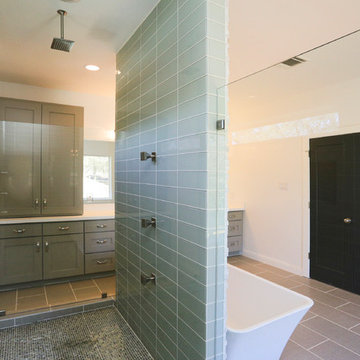
Award-Winning Custom Home Builder in Central Houston. We are a design/build company offering clients 3D renderings to see their design before work begins.
www.ashwooddesigns.com
TK Images
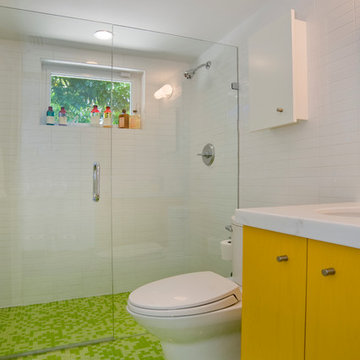
Inspiration for a small contemporary 3/4 green tile and glass tile mosaic tile floor walk-in shower remodel in Miami with an undermount sink, flat-panel cabinets, yellow cabinets, marble countertops, a two-piece toilet and white walls
Green Tile Bath Ideas
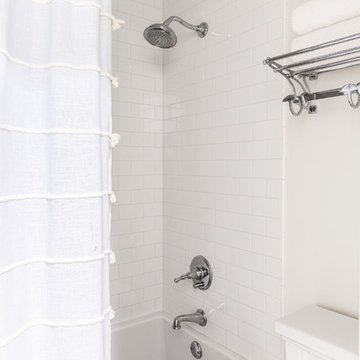
Fun turquoise mermaid tile backsplash in a girls' shared bathroom. Remodeled space includes new custom vanity, lighting, bamboo mirrors, aged brass faucets, penny floor tile, and vintage style runner. Photo by Emily Kennedy Photography.
1







