Green Tile Powder Room with Flat-Panel Cabinets Ideas
Refine by:
Budget
Sort by:Popular Today
1 - 20 of 166 photos
Item 1 of 3
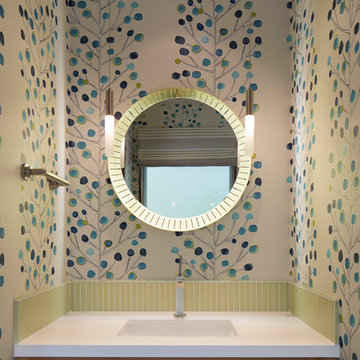
Lighting: Scott Dumas
Interior Designer: Mansfield+O’Neil Interior Design
Photographer: Paul Dyer
Trendy green tile and ceramic tile powder room photo in San Francisco with flat-panel cabinets, medium tone wood cabinets, solid surface countertops and green walls
Trendy green tile and ceramic tile powder room photo in San Francisco with flat-panel cabinets, medium tone wood cabinets, solid surface countertops and green walls
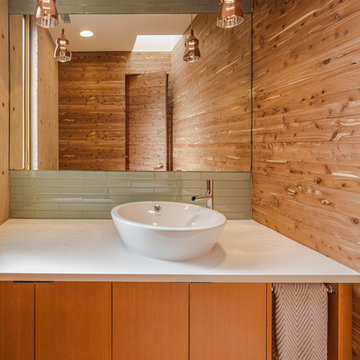
Powder Room, with aromatic cedar walls. Photo by Robert Reck
Trendy green tile and glass tile concrete floor powder room photo in Albuquerque with flat-panel cabinets, medium tone wood cabinets, a wall-mount toilet, a vessel sink and quartz countertops
Trendy green tile and glass tile concrete floor powder room photo in Albuquerque with flat-panel cabinets, medium tone wood cabinets, a wall-mount toilet, a vessel sink and quartz countertops
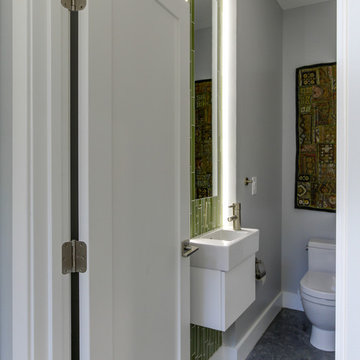
Small minimalist green tile and glass tile concrete floor powder room photo in Raleigh with flat-panel cabinets, white cabinets, a one-piece toilet, gray walls and a wall-mount sink
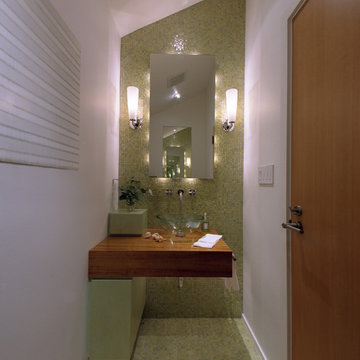
Photo by Eric Zepeda
Example of a small minimalist mosaic tile and green tile ceramic tile and beige floor powder room design in San Francisco with flat-panel cabinets, medium tone wood cabinets, a two-piece toilet, white walls, a vessel sink and wood countertops
Example of a small minimalist mosaic tile and green tile ceramic tile and beige floor powder room design in San Francisco with flat-panel cabinets, medium tone wood cabinets, a two-piece toilet, white walls, a vessel sink and wood countertops
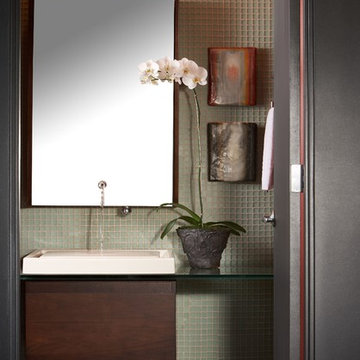
Principal Designer Danielle Wallinger reinterpreted the design
of this former project to reflect the evolving tastes of today’s
clientele. Accenting the rich textures with clean modern
pieces the design transforms the aesthetic direction and
modern appeal of this award winning downtown loft.
When originally completed this loft graced the cover of a
leading shelter magazine and was the ASID residential/loft
design winner, but was now in need of a reinterpreted design
to reflect the new directions in interiors. Through the careful
selection of modern pieces and addition of a more vibrant
color palette the design was able to transform the aesthetic
of the entire space.
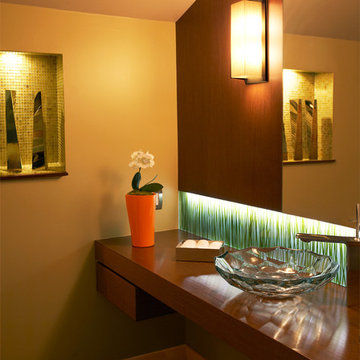
Modern Powder Room. Photo by Zeke Ruelas.
Inspiration for a small green tile and glass sheet powder room remodel in Los Angeles with a vessel sink, flat-panel cabinets, dark wood cabinets, wood countertops, a one-piece toilet, yellow walls and brown countertops
Inspiration for a small green tile and glass sheet powder room remodel in Los Angeles with a vessel sink, flat-panel cabinets, dark wood cabinets, wood countertops, a one-piece toilet, yellow walls and brown countertops
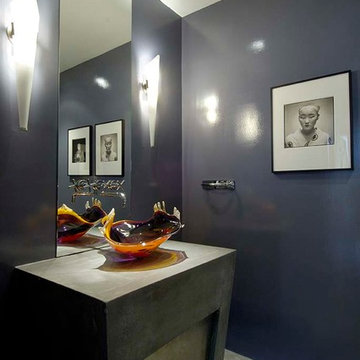
http://www.franzenphotography.com/
Example of a small trendy blue tile, green tile and mosaic tile ceramic tile and beige floor powder room design in Hawaii with flat-panel cabinets, medium tone wood cabinets, a vessel sink, blue walls, concrete countertops and gray countertops
Example of a small trendy blue tile, green tile and mosaic tile ceramic tile and beige floor powder room design in Hawaii with flat-panel cabinets, medium tone wood cabinets, a vessel sink, blue walls, concrete countertops and gray countertops
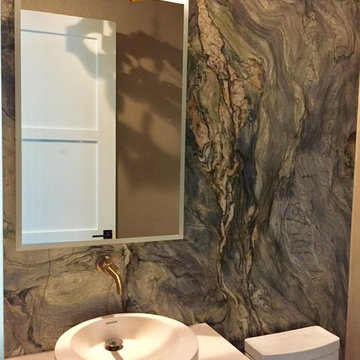
Small trendy green tile and marble tile powder room photo in Miami with flat-panel cabinets, white cabinets, green walls and quartz countertops

Palm Springs - Bold Funkiness. This collection was designed for our love of bold patterns and playful colors.
Small 1950s green tile and cement tile ceramic tile and white floor powder room photo in Los Angeles with flat-panel cabinets, white cabinets, a wall-mount toilet, white walls, an undermount sink, quartz countertops, white countertops and a freestanding vanity
Small 1950s green tile and cement tile ceramic tile and white floor powder room photo in Los Angeles with flat-panel cabinets, white cabinets, a wall-mount toilet, white walls, an undermount sink, quartz countertops, white countertops and a freestanding vanity
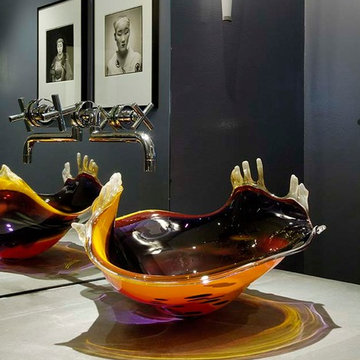
http://www.franzenphotography.com/
Small trendy blue tile, green tile and mosaic tile ceramic tile and beige floor powder room photo in Hawaii with flat-panel cabinets, medium tone wood cabinets, blue walls, a vessel sink, concrete countertops and gray countertops
Small trendy blue tile, green tile and mosaic tile ceramic tile and beige floor powder room photo in Hawaii with flat-panel cabinets, medium tone wood cabinets, blue walls, a vessel sink, concrete countertops and gray countertops
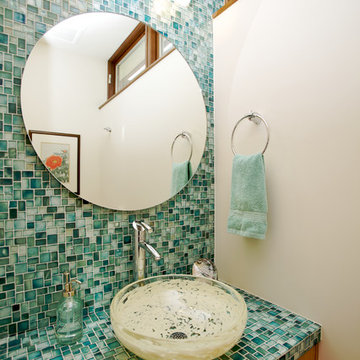
Amelia Cameron
Inspiration for a mid-sized contemporary green tile and mosaic tile powder room remodel in Orange County with a vessel sink, flat-panel cabinets, medium tone wood cabinets, tile countertops and white walls
Inspiration for a mid-sized contemporary green tile and mosaic tile powder room remodel in Orange County with a vessel sink, flat-panel cabinets, medium tone wood cabinets, tile countertops and white walls
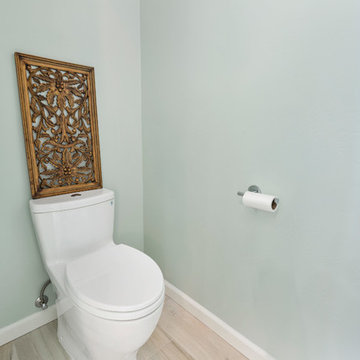
"Kerry Taylor was professional and courteous from our first meeting forwards. We took a long time to decide on our final design but Kerry and his design team were patient and respectful and waited until we were ready to move forward. There was never a sense of being pushed into anything we didn’t like. They listened, carefully considered our requests and delivered an awesome plan for our new bathroom. Kerry also broke down everything so that we could consider several alternatives for features and finishes and was mindful to stay within our budget. He accommodated some on-the-fly changes, after construction was underway and suggested effective solutions for any unforeseen problems that arose.
Having construction done in close proximity to our master bedroom was a challenge but the excellent crew TaylorPro had on our job made it relatively painless: courteous and polite, arrived on time daily, worked hard, pretty much nonstop and cleaned up every day before leaving. If there were any delays, Kerry made sure to communicate with us quickly and was always available to talk when we had concerns or questions."
This Carlsbad couple yearned for a generous master bath that included a big soaking tub, double vanity, water closet, large walk-in shower, and walk in closet. Unfortunately, their current master bathroom was only 6'x12'.
Our design team went to work and came up with a solution to push the back wall into an unused 2nd floor vaulted space in the garage, and further expand the new master bath footprint into two existing closet areas. These inventive expansions made it possible for their luxurious master bath dreams to come true.
Just goes to show that, with TaylorPro Design & Remodeling, fitting a square peg in a round hole could be possible!
Photos by: Jon Upson
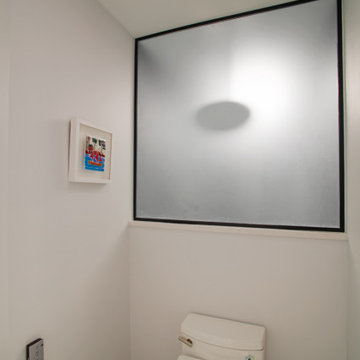
Water closet with Toto toilet seat is separated by a glass partition with the shower on the opposite side.
Powder room - large contemporary green tile and porcelain tile porcelain tile and white floor powder room idea in Atlanta with flat-panel cabinets, medium tone wood cabinets, a one-piece toilet, white walls, an undermount sink, quartz countertops, multicolored countertops and a floating vanity
Powder room - large contemporary green tile and porcelain tile porcelain tile and white floor powder room idea in Atlanta with flat-panel cabinets, medium tone wood cabinets, a one-piece toilet, white walls, an undermount sink, quartz countertops, multicolored countertops and a floating vanity
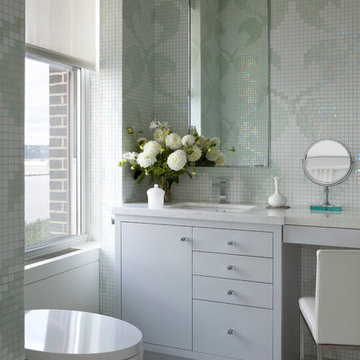
Peter Margonelli
Example of a trendy mosaic tile, green tile and white tile powder room design in New York with an undermount sink, flat-panel cabinets and gray cabinets
Example of a trendy mosaic tile, green tile and white tile powder room design in New York with an undermount sink, flat-panel cabinets and gray cabinets

Sink and cabinet- no mirror yet.
Photos by Sundeep Grewal
Small trendy green tile and ceramic tile light wood floor and brown floor powder room photo in San Francisco with light wood cabinets, white walls, flat-panel cabinets and a vessel sink
Small trendy green tile and ceramic tile light wood floor and brown floor powder room photo in San Francisco with light wood cabinets, white walls, flat-panel cabinets and a vessel sink
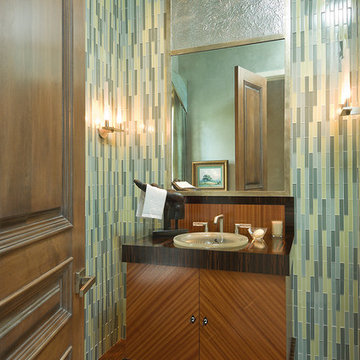
Contemporary Powder Room
Example of a trendy green tile and matchstick tile powder room design in Other with a drop-in sink and flat-panel cabinets
Example of a trendy green tile and matchstick tile powder room design in Other with a drop-in sink and flat-panel cabinets

Photography: Agnieszka Jakubowicz
Design: Mindi Kim
Beach style green tile and subway tile gray floor powder room photo in San Francisco with flat-panel cabinets, medium tone wood cabinets, gray walls, a vessel sink, wood countertops and brown countertops
Beach style green tile and subway tile gray floor powder room photo in San Francisco with flat-panel cabinets, medium tone wood cabinets, gray walls, a vessel sink, wood countertops and brown countertops

Designer, Kapan Shipman, created two contemporary fireplaces and unique built-in displays in this historic Andersonville home. The living room cleverly uses the unique angled space to house a sleek stone and wood fireplace with built in shelving and wall-mounted tv. We also custom built a vertical built-in closet at the back entryway as a mini mudroom for extra storage at the door. In the open-concept dining room, a gorgeous white stone gas fireplace is the focal point with a built-in credenza buffet for the dining area. At the front entryway, Kapan designed one of our most unique built ins with floor-to-ceiling wood beams anchoring white pedestal boxes for display. Another beauty is the industrial chic stairwell combining steel wire and a dark reclaimed wood bannister.

Mid-century modern custom beach home
Powder room - mid-sized modern green tile and cement tile light wood floor and brown floor powder room idea in San Diego with flat-panel cabinets, medium tone wood cabinets, white walls, a vessel sink, quartz countertops and white countertops
Powder room - mid-sized modern green tile and cement tile light wood floor and brown floor powder room idea in San Diego with flat-panel cabinets, medium tone wood cabinets, white walls, a vessel sink, quartz countertops and white countertops
Green Tile Powder Room with Flat-Panel Cabinets Ideas
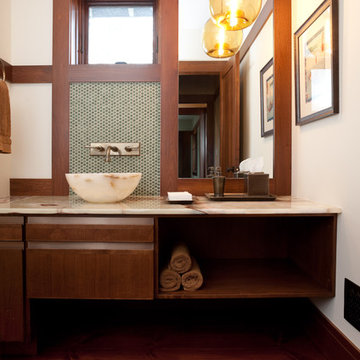
The Powder Room integrates the home's attitude of casual elegance with touches of formality: an onyx vessel is set off by green penny tiles, and a vintage wool and silk rug adds texture and color while simple hand-blown glass orb provides a warm glow. Tyler Mallory Photography tylermallory.com
1





