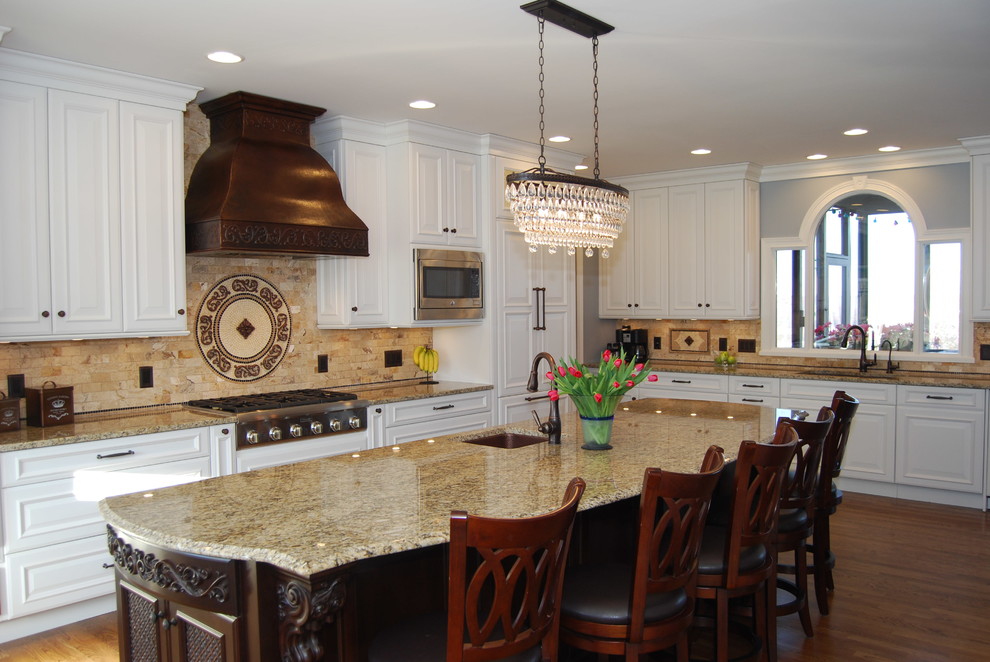
Hawks Landing
Traditional Kitchen, Cincinnati
In a traditional '4-square' center hall home, the kitchen was too small for an island. The home's living room and dining room were both used infrequently, while the family room and kitchen were used constantly. The original kitchen was open to the breakfast area and family room, so we took down the load-bearing wall between the kitchen and dining room, using a new beam (see photo) to support the space. This created space for a 12-foot island, and the bay window in the 'old' dining room became a sunny spot for two swivel chairs. What was the living room, is now the dining room. The owner selected a hand-made copper range hood for a dramatic focal point. The new kitchen is zoned for prep and clean up. The paneled french door refrigerator is balanced by a matching pantry on the opposite end. The kitchen, now visible from the foyer, needed to be dressed up. Furniture-style details, and crystal lighting elevate the space from it's formerly function-only look.







dont like