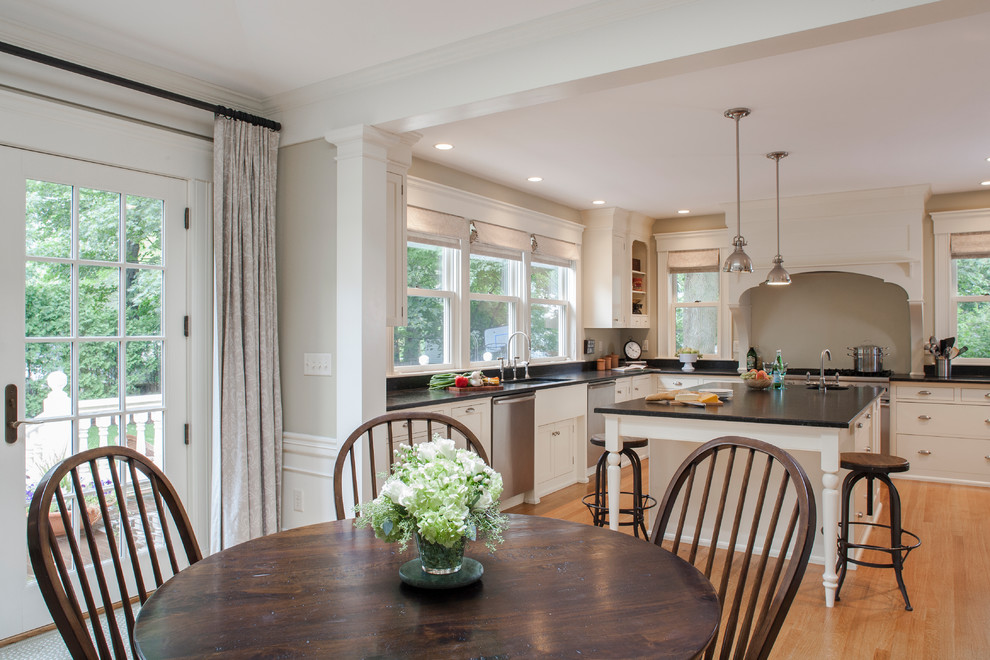
Historic District Renovation
Transitional Kitchen, Boston
New windows either side of the range, triple windows over the sink, french doors, skylight and a new bay window in the seating area assure that the suite of casual living spaces is always flooded with natural light.
Other Photos in Historic District Renovation






