Home Bar with a Drop-In Sink and Stone Slab Backsplash Ideas
Refine by:
Budget
Sort by:Popular Today
1 - 20 of 152 photos
Item 1 of 3

This steeply sloped property was converted into a backyard retreat through the use of natural and man-made stone. The natural gunite swimming pool includes a sundeck and waterfall and is surrounded by a generous paver patio, seat walls and a sunken bar. A Koi pond, bocce court and night-lighting provided add to the interest and enjoyment of this landscape.
This beautiful redesign was also featured in the Interlock Design Magazine. Explained perfectly in ICPI, “Some spa owners might be jealous of the newly revamped backyard of Wayne, NJ family: 5,000 square feet of outdoor living space, complete with an elevated patio area, pool and hot tub lined with natural rock, a waterfall bubbling gently down from a walkway above, and a cozy fire pit tucked off to the side. The era of kiddie pools, Coleman grills and fold-up lawn chairs may be officially over.”
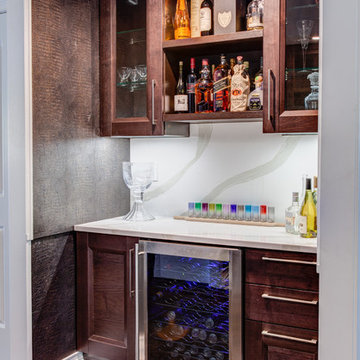
Transitional Italian white kitchen with matching brown island, bar and glass shelving for lovely clients in Douglaston, NY.
Design, supply and installation by Teoria Interiors
Photography by Chris Veith
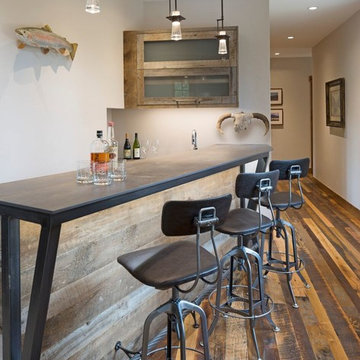
On a secluded 40 acres in Colorado with Ranch Creek winding through, this new home is a compilation of smaller dwelling areas stitched together by a central artery, evoking a sense of the actual river nearby.
Winter Park – Grand County, CO — Architecture Firm with no bounds
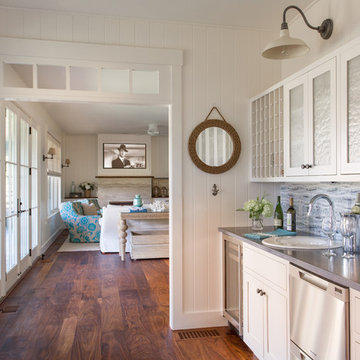
Eric Roth Photography
Mid-sized transitional single-wall dark wood floor and brown floor wet bar photo in Boston with a drop-in sink, shaker cabinets, white cabinets, concrete countertops, blue backsplash, stone slab backsplash and gray countertops
Mid-sized transitional single-wall dark wood floor and brown floor wet bar photo in Boston with a drop-in sink, shaker cabinets, white cabinets, concrete countertops, blue backsplash, stone slab backsplash and gray countertops
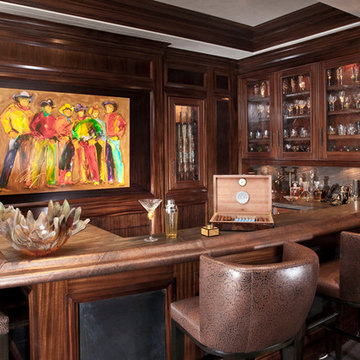
Seated home bar - mid-sized traditional u-shaped dark wood floor seated home bar idea in Las Vegas with a drop-in sink, glass-front cabinets, medium tone wood cabinets, wood countertops, beige backsplash and stone slab backsplash
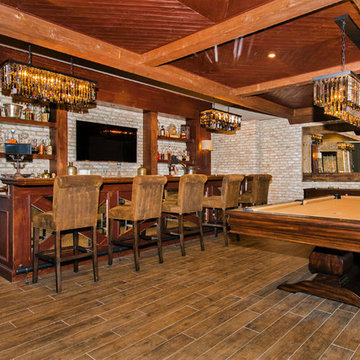
Front Door Photography
Seated home bar - huge rustic galley bamboo floor and brown floor seated home bar idea in New York with a drop-in sink, open cabinets, wood countertops, beige backsplash, stone slab backsplash and dark wood cabinets
Seated home bar - huge rustic galley bamboo floor and brown floor seated home bar idea in New York with a drop-in sink, open cabinets, wood countertops, beige backsplash, stone slab backsplash and dark wood cabinets
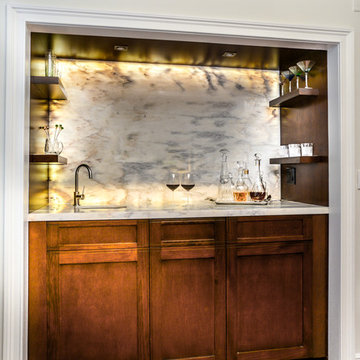
Mid-sized trendy galley terra-cotta tile wet bar photo in Miami with a drop-in sink, shaker cabinets, medium tone wood cabinets, marble countertops, gray backsplash and stone slab backsplash
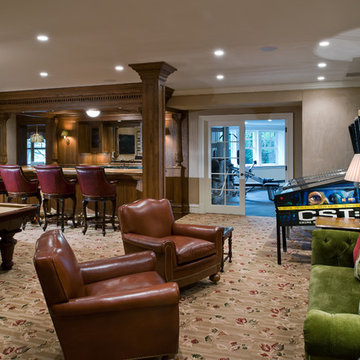
Inspiration for a large timeless galley carpeted seated home bar remodel in New York with a drop-in sink, recessed-panel cabinets, medium tone wood cabinets, marble countertops, green backsplash and stone slab backsplash

Natural stone and free flowing live edge wood cut bar top are the focus in this pool/bar room. LVP flooring in a light warm driftwood color is a beautiful accent color with the Chilton Woodlake blend stone back bar wall.
(Ryan Hainey)
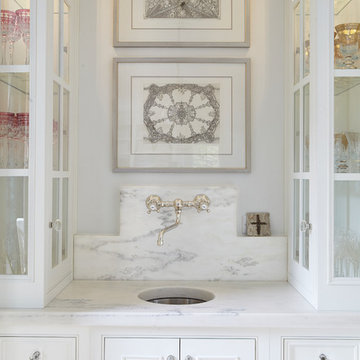
Inspiration for a small timeless wet bar remodel in Birmingham with a drop-in sink, beaded inset cabinets, white cabinets, marble countertops, white backsplash and stone slab backsplash
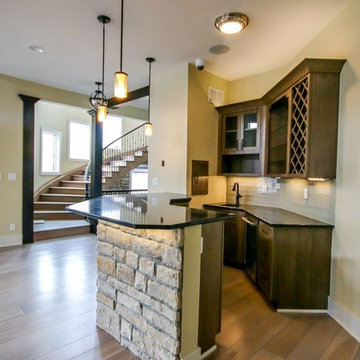
Inspiration for a small transitional u-shaped light wood floor seated home bar remodel in Other with a drop-in sink, flat-panel cabinets, dark wood cabinets, solid surface countertops, beige backsplash, stone slab backsplash and black countertops
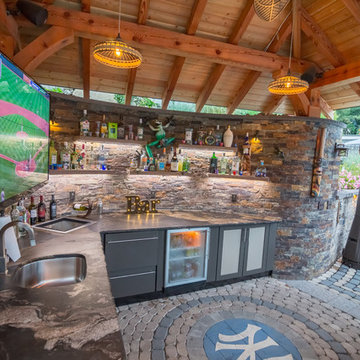
This steeply sloped property was converted into a backyard retreat through the use of natural and man-made stone. The natural gunite swimming pool includes a sundeck and waterfall and is surrounded by a generous paver patio, seat walls and a sunken bar. A Koi pond, bocce court and night-lighting provided add to the interest and enjoyment of this landscape.
This beautiful redesign was also featured in the Interlock Design Magazine. Explained perfectly in ICPI, “Some spa owners might be jealous of the newly revamped backyard of Wayne, NJ family: 5,000 square feet of outdoor living space, complete with an elevated patio area, pool and hot tub lined with natural rock, a waterfall bubbling gently down from a walkway above, and a cozy fire pit tucked off to the side. The era of kiddie pools, Coleman grills and fold-up lawn chairs may be officially over.”
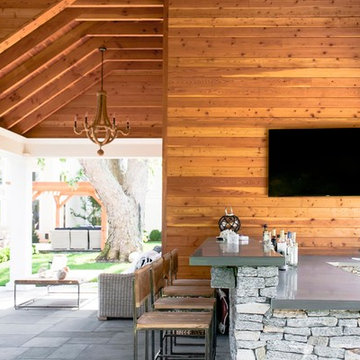
Long Island Outdoor Bar & Kitchen Architecture
Seated home bar - small coastal slate floor and gray floor seated home bar idea in Other with a drop-in sink, concrete countertops and stone slab backsplash
Seated home bar - small coastal slate floor and gray floor seated home bar idea in Other with a drop-in sink, concrete countertops and stone slab backsplash
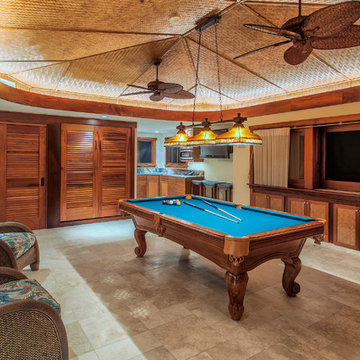
Spacious game room with adjacent kitchen. Ceiling is lined with woven matting, as well as custom cabinet inserts, Limestone flooring and mahogany stained wood trim and cabinetry.
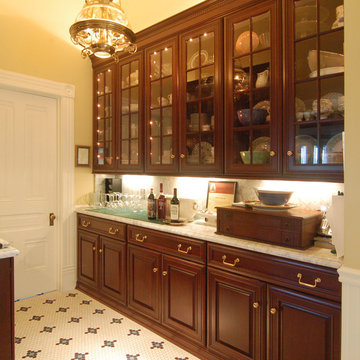
The owners of a local historic Victorian home needed a kitchen that would not only meet the everyday needs of their family but also function well for large catered events. We designed the kitchen to fit with the historic architecture -- using period specific materials such as dark cherry wood, Carrera marble counters, and hexagonal mosaic floor tile. (Not to mention the unique light fixtures and custom decor throughout the home.) The island boasts back to back sinks, double dishwashers and trash/recycling cabinets. A 60" stainless range and 48" refrigerator allow plenty of room to prep those parties! Just off the kitchen to the right is a butler's pantry -- storage for all the entertaining table & glassware as well as a perfect staging area. We used Wood-Mode cabinets in the Beacon Hill doorstyle -- Burgundy finish on cherry; integral raised end panels and lavish Victorian style trim are essential to the kitchen's appeal. To the left of the range a breakfast bar and island seating meets the everyday prep needs for the family.
Wood-Mode Fine Custom Cabinetry: Beacon Hill
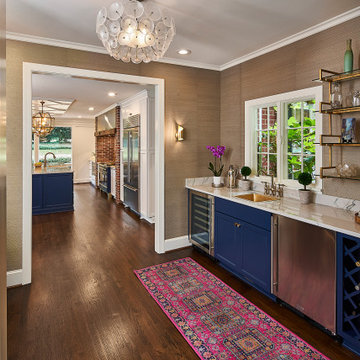
The cased opening between the new kitchen and scullery matches the opening between the scullery and formal dining room. Crisp white trim pops against the greek key grasscloth wallcovering.
© Lassiter Photography **Any product tags listed as “related,” “similar,” or “sponsored” are done so by Houzz and are not the actual products specified. They have not been approved by, nor are they endorsed by ReVision Design/Remodeling.**
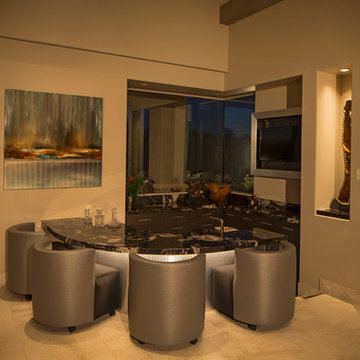
Mid-sized trendy single-wall ceramic tile seated home bar photo in Other with a drop-in sink, flat-panel cabinets, beige backsplash and stone slab backsplash
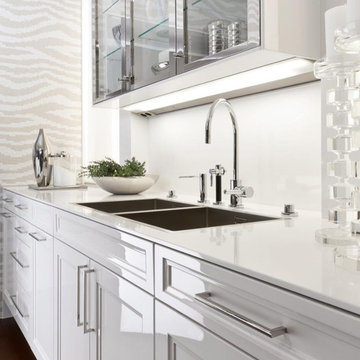
Inspiration for a mid-sized transitional single-wall dark wood floor and brown floor wet bar remodel in Miami with a drop-in sink, glass-front cabinets, white cabinets, solid surface countertops, white backsplash, stone slab backsplash and white countertops
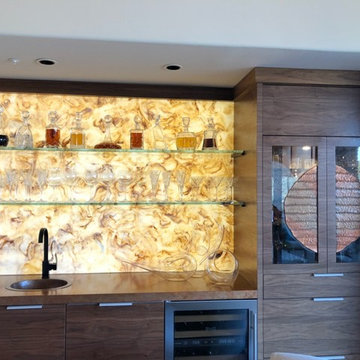
Behind the Starphire Glass shelving is our Backlit Wall Feature used in this Walnut Bar.
Made in two pieces split along the shelving.
Mid-sized trendy single-wall wet bar photo in Phoenix with a drop-in sink, brown cabinets, wood countertops, yellow backsplash and stone slab backsplash
Mid-sized trendy single-wall wet bar photo in Phoenix with a drop-in sink, brown cabinets, wood countertops, yellow backsplash and stone slab backsplash
Home Bar with a Drop-In Sink and Stone Slab Backsplash Ideas

The owners of a local historic Victorian home needed a kitchen that would not only meet the everyday needs of their family but also function well for large catered events. We designed the kitchen to fit with the historic architecture -- using period specific materials such as dark cherry wood, Carrera marble counters, and hexagonal mosaic floor tile. (Not to mention the unique light fixtures and custom decor throughout the home.) The island boasts back to back sinks, double dishwashers and trash/recycling cabinets. A 60" stainless range and 48" refrigerator allow plenty of room to prep those parties! Just off the kitchen to the right is a butler's pantry -- storage for all the entertaining table & glassware as well as a perfect staging area. We used Wood-Mode cabinets in the Beacon Hill doorstyle -- Burgundy finish on cherry; integral raised end panels and lavish Victorian style trim are essential to the kitchen's appeal. To the left of the range a breakfast bar and island seating meets the everyday prep needs for the family.
Wood-Mode Fine Custom Cabinetry: Beacon HIll
1





