Home Bar with Beige Backsplash and Subway Tile Backsplash Ideas
Refine by:
Budget
Sort by:Popular Today
1 - 20 of 76 photos
Item 1 of 3

Example of a classic single-wall wet bar design in New York with an undermount sink, beaded inset cabinets, white cabinets, marble countertops, beige backsplash and subway tile backsplash
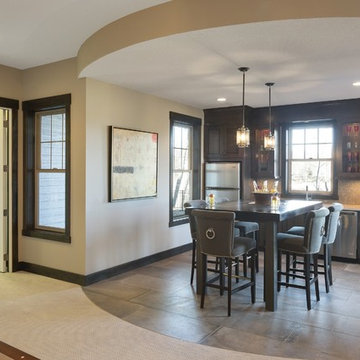
Spacecrafting
Example of a small transitional single-wall slate floor wet bar design in Minneapolis with an undermount sink, shaker cabinets, dark wood cabinets, quartzite countertops, beige backsplash and subway tile backsplash
Example of a small transitional single-wall slate floor wet bar design in Minneapolis with an undermount sink, shaker cabinets, dark wood cabinets, quartzite countertops, beige backsplash and subway tile backsplash
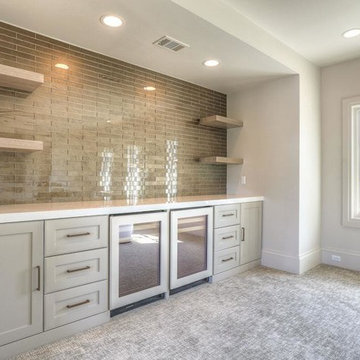
Brickmoon Design Residential Architecture
Transitional carpeted home bar photo in Houston with beige backsplash and subway tile backsplash
Transitional carpeted home bar photo in Houston with beige backsplash and subway tile backsplash
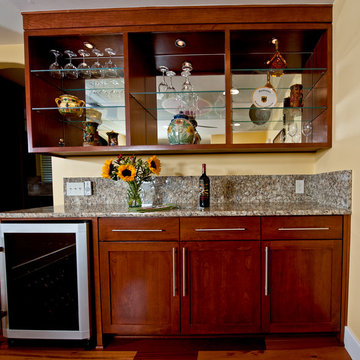
Example of a transitional galley medium tone wood floor home bar design in Austin with an undermount sink, recessed-panel cabinets, medium tone wood cabinets, granite countertops, beige backsplash and subway tile backsplash
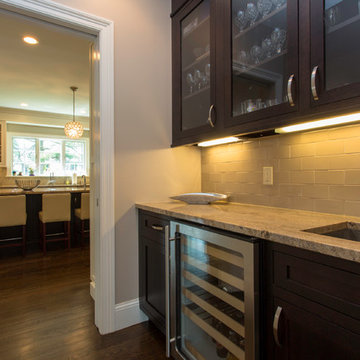
I worked with CAD Development to select the cabinetry and stone/tile for this lovely new construction home in Westchester County. I was then hired by the homeowners to decorate the interiors, It was a great job from start to finish!
ND Interiors is a full-service interior design studio based in Westchester County, New York. Our goal is to create timelessly stylish spaces that are in equal parts beautiful and functional.
Principal Designer Nancy Davilman embraces the philosophy that every good design choice comes from the dynamic relationship between client and designer.
Recognized for her keen eye and wide-ranging experience, Nancy builds every project upon these fundamentals:
An understanding of the client’s lifestyle at home;.
An appreciation for the client’s tastes, goals, time frame and budget; and
Consideration of the character and distinctiveness of the home.
The result is timelessly stylish spaces that are in equal parts beautiful and functional -- often featuring unexpected elements and one-of-a-kind finds from Nancy’s vast network of sources.
ND Interiors welcomes projects of all sizes.
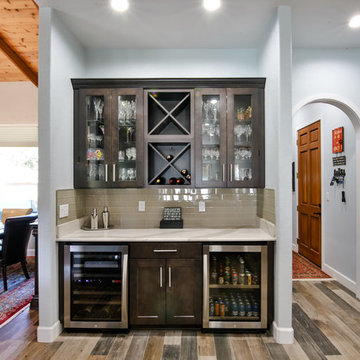
Example of a mid-sized transitional single-wall porcelain tile and brown floor home bar design in Miami with no sink, glass-front cabinets, dark wood cabinets, quartzite countertops, beige backsplash, subway tile backsplash and white countertops
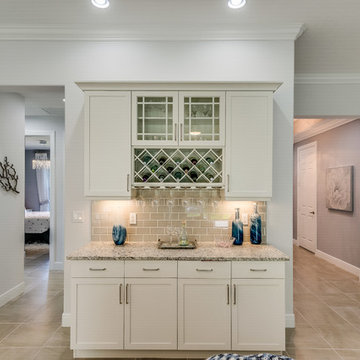
Example of a transitional single-wall beige floor home bar design in Miami with no sink, shaker cabinets, white cabinets, beige backsplash, subway tile backsplash and beige countertops
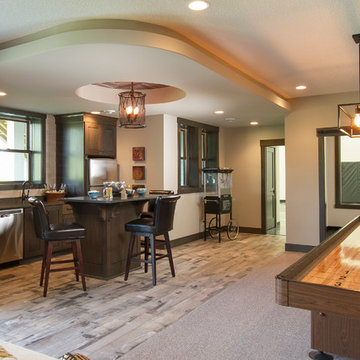
Hightail Photography
Example of a large transitional single-wall medium tone wood floor seated home bar design in Minneapolis with an undermount sink, shaker cabinets, dark wood cabinets, solid surface countertops, beige backsplash and subway tile backsplash
Example of a large transitional single-wall medium tone wood floor seated home bar design in Minneapolis with an undermount sink, shaker cabinets, dark wood cabinets, solid surface countertops, beige backsplash and subway tile backsplash
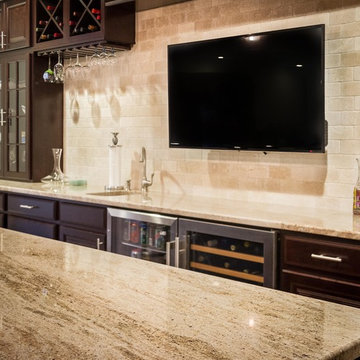
We designed this large, elegant basement bar area for our customer who wanted to enjoy the space entertaining family and friends. The long, single-wall bar features a tumble stone back-splash, 2 refrigerators, a trash bin, glassed 42 inch uppers to display the customer's beautiful glassware collection, and 18 inch cabinets above for additional storage. All are topped off with 4 piece crown detail. The large island provides ample space for guests to enjoy refreshments, watch TV and play games.
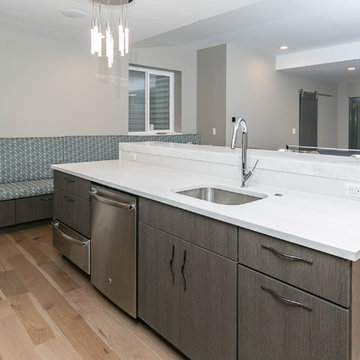
Mid-sized trendy galley light wood floor and beige floor seated home bar photo in Detroit with an undermount sink, flat-panel cabinets, medium tone wood cabinets, quartz countertops, beige backsplash and subway tile backsplash
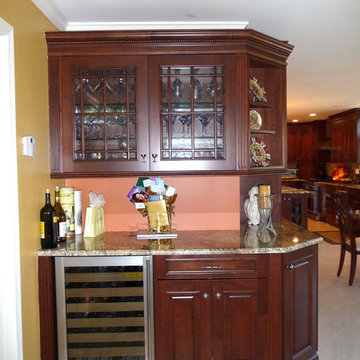
This kitchen would inspire anyone to cook with these rich Candlelight stained Maple wood cabinets and beautiful warm granite counters.
Mid-sized elegant l-shaped home bar photo in New York with an undermount sink, raised-panel cabinets, dark wood cabinets, granite countertops, beige backsplash and subway tile backsplash
Mid-sized elegant l-shaped home bar photo in New York with an undermount sink, raised-panel cabinets, dark wood cabinets, granite countertops, beige backsplash and subway tile backsplash
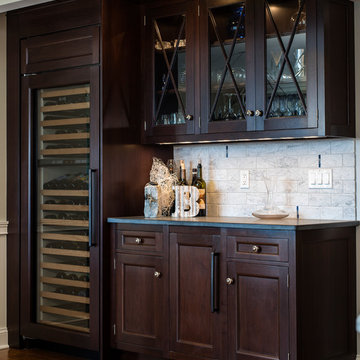
Historic beach house kitchen remodel designed by John Fecke
Madison, Connecticut To get more detailed information copy and paste this link into your browser. https://thekitchencompany.com/blog/featured-kitchen-stately-historic-cottage-renovation
Photographer, Dennis Carbo
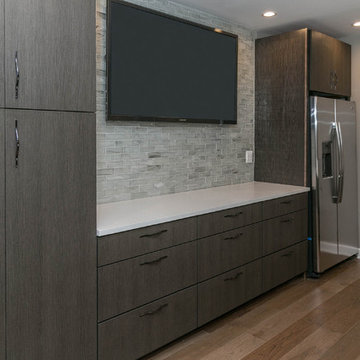
Example of a mid-sized trendy galley light wood floor and beige floor seated home bar design in Detroit with an undermount sink, flat-panel cabinets, medium tone wood cabinets, quartz countertops, beige backsplash and subway tile backsplash
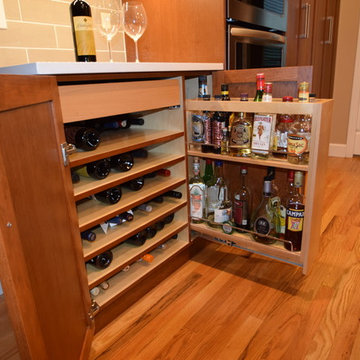
Home bar - large contemporary u-shaped light wood floor home bar idea in Portland with an undermount sink, shaker cabinets, medium tone wood cabinets, quartzite countertops, beige backsplash and subway tile backsplash
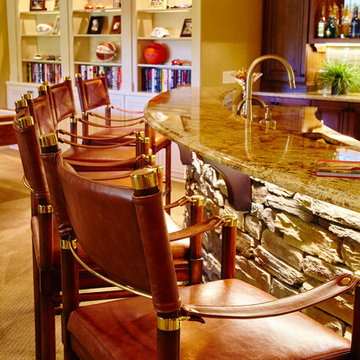
Seated home bar - large traditional galley carpeted seated home bar idea in Other with a drop-in sink, raised-panel cabinets, dark wood cabinets, soapstone countertops, beige backsplash and subway tile backsplash
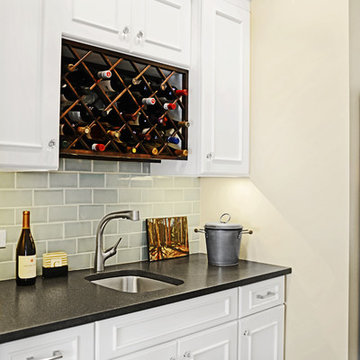
Mid-sized trendy single-wall dark wood floor wet bar photo in Other with an undermount sink, recessed-panel cabinets, white cabinets, granite countertops, beige backsplash and subway tile backsplash
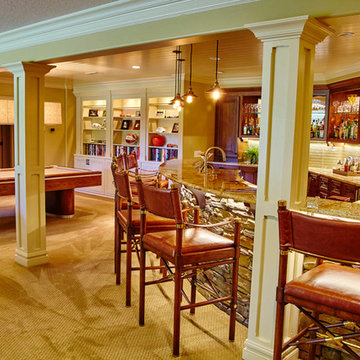
Large elegant galley carpeted seated home bar photo in Other with a drop-in sink, raised-panel cabinets, dark wood cabinets, soapstone countertops, beige backsplash and subway tile backsplash
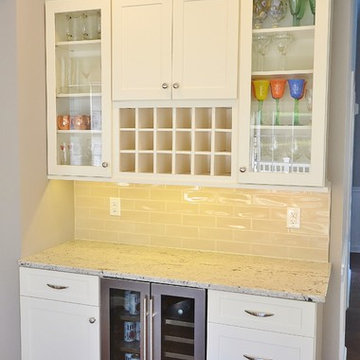
This spacious West Chester kitchen features Fabuwood cabinetry with Galaxy style doors in linen. The counter tops are Colonial White, and the back splash is Ocean Sand Dollar 3”x9” subway tile. This duel island kitchen features modern amenities such as state of the art stainless appliances, (including a microwave drawer) and cabinetry with soft close drawers and doors.
Previously, the kitchen was small, dark, closed in, and not very functional. We realized we could make an awesome space to share with family and friends by removing a 13 foot partition wall separating the kitchen from a lightly used dining/living area. The result was spectacular!
The new kitchen extends all the way to the outside wall where we created a custom bench under the large window for a cozy cat nap, or a back seat cook. While we were at it, we replaced the flooring throughout with sawmill Oak engineered wood.
We thought of everything for this young family- dimmable LED under cabinet lights and recessed lighting add to the versatility of this massive space, while the elegant hanging pendants add interest and warmth to this bright and airy kitchen! No Doubt, a clean, classic look that will last and last.
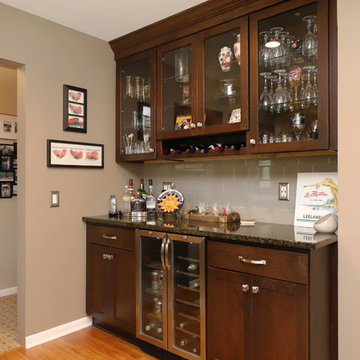
It's amazing what the removal of bulkheads and a wall can do for a kitchen! In this kitchen remodel, we removed a wall to make the kitchen larger and integrated an eat-in space. We also took out bulkheads and extended cabinets to the ceiling, which makes the space feel larger and provides more storage space.
For a modern take on the traditional design aesthetic, we paired white upper cabinets with dark toned wood bottoms and island. A dry bar with glass front cabinets was added to the eat-in area.
Home Bar with Beige Backsplash and Subway Tile Backsplash Ideas
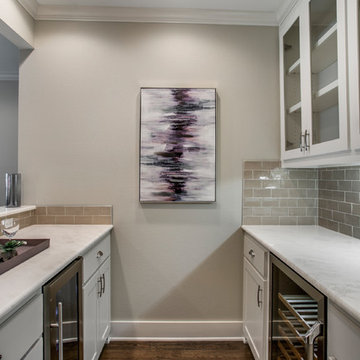
Staging with Deana M. Chow, Photos by Shoot to Sell
Mid-sized arts and crafts galley medium tone wood floor and brown floor wet bar photo in Dallas with an undermount sink, glass-front cabinets, marble countertops, beige backsplash and subway tile backsplash
Mid-sized arts and crafts galley medium tone wood floor and brown floor wet bar photo in Dallas with an undermount sink, glass-front cabinets, marble countertops, beige backsplash and subway tile backsplash
1





