Home Bar with Ceramic Backsplash and Mirror Backsplash Ideas
Refine by:
Budget
Sort by:Popular Today
1 - 20 of 4,824 photos
Item 1 of 3

This renovation and addition project, located in Bloomfield Hills, was completed in 2016. A master suite, located on the second floor and overlooking the backyard, was created that featured a his and hers bathroom, staging rooms, separate walk-in-closets, and a vaulted skylight in the hallways. The kitchen was stripped down and opened up to allow for gathering and prep work. Fully-custom cabinetry and a statement range help this room feel one-of-a-kind. To allow for family activities, an indoor gymnasium was created that can be used for basketball, soccer, and indoor hockey. An outdoor oasis was also designed that features an in-ground pool, outdoor trellis, BBQ area, see-through fireplace, and pool house. Unique colonial traits were accentuated in the design by the addition of an exterior colonnade, brick patterning, and trim work. The renovation and addition had to match the unique character of the existing house, so great care was taken to match every detail to ensure a seamless transition from old to new.

One of our favorite 2016 projects, this standard builder grade home got a truly custom look after bringing in our design team to help with original built-in designs for the bar and media cabinet. Changing up the standard light fixtures made a big POP and of course all the finishing details in the rugs, window treatments, artwork, furniture and accessories made this house feel like Home.
If you're looking for a current, chic and elegant home to call your own please give us a call!
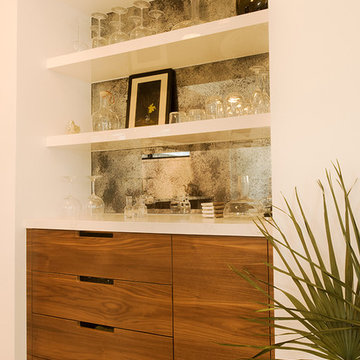
Inspiration for a small contemporary single-wall porcelain tile and beige floor wet bar remodel in Los Angeles with no sink, flat-panel cabinets, dark wood cabinets, solid surface countertops, gray backsplash, white countertops and mirror backsplash
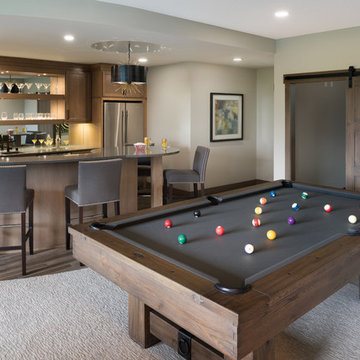
Spacecrafting Photography
Example of a mid-sized transitional dark wood floor and brown floor seated home bar design in Minneapolis with open cabinets, dark wood cabinets, mirror backsplash and gray countertops
Example of a mid-sized transitional dark wood floor and brown floor seated home bar design in Minneapolis with open cabinets, dark wood cabinets, mirror backsplash and gray countertops
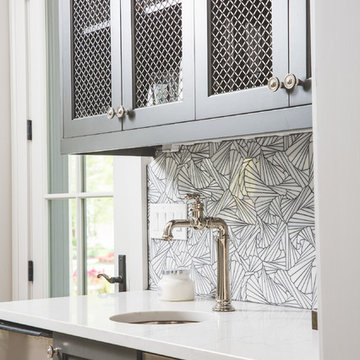
Wet bar - traditional wet bar idea in Atlanta with an undermount sink, beaded inset cabinets, gray cabinets, quartzite countertops, multicolored backsplash, ceramic backsplash and white countertops

Marco Ricca
Inspiration for a mid-sized transitional ceramic tile and gray floor home bar remodel in Denver with gray cabinets, brown backsplash, stainless steel countertops, ceramic backsplash, gray countertops and shaker cabinets
Inspiration for a mid-sized transitional ceramic tile and gray floor home bar remodel in Denver with gray cabinets, brown backsplash, stainless steel countertops, ceramic backsplash, gray countertops and shaker cabinets

Details make the wine bar perfect: storage for all sorts of beverages, glass front display cabinets, and great lighting.
Photography: A&J Photography, Inc.

This French country, new construction home features a circular first-floor layout that connects from great room to kitchen and breakfast room, then on to the dining room via a small area that turned out to be ideal for a fully functional bar.
Directly off the kitchen and leading to the dining room, this space is perfectly located for making and serving cocktails whenever the family entertains. In order to make the space feel as open and welcoming as possible while connecting it visually with the kitchen, glass cabinet doors and custom-designed, leaded-glass column cabinetry and millwork archway help the spaces flow together and bring in.
The space is small and tight, so it was critical to make it feel larger and more open. Leaded-glass cabinetry throughout provided the airy feel we were looking for, while showing off sparkling glassware and serving pieces. In addition, finding space for a sink and under-counter refrigerator was challenging, but every wished-for element made it into the final plan.
Photo by Mike Kaskel
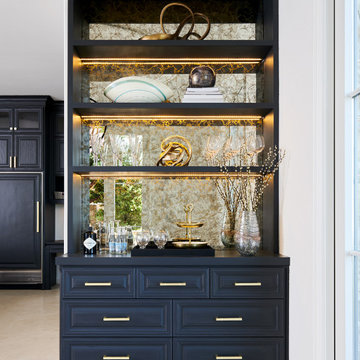
Dry bar - transitional single-wall dry bar idea in Los Angeles with no sink, blue cabinets, multicolored backsplash, mirror backsplash and blue countertops

custom curved sofa, custom furniture, custom window treatment, custom-built-in bar & bookcase, custom area rug, custom window treatment, blue, cream, white, black, silver,

Example of a mid-sized transitional single-wall light wood floor wet bar design in Other with an undermount sink, glass-front cabinets, white cabinets, quartzite countertops, mirror backsplash and white countertops
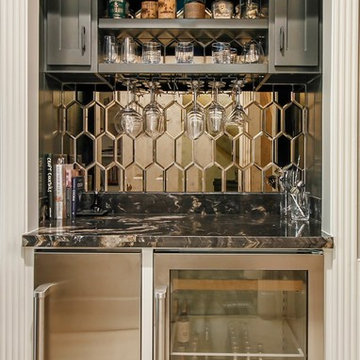
Transitional single-wall home bar photo in Houston with shaker cabinets, black cabinets, mirror backsplash and black countertops

Traditional kitchen design:
Tori Johnson AKBD
at Geneva Cabinet Gallery
RAHOKANSON PHOTOGRAPHY
Wet bar - mid-sized traditional dark wood floor wet bar idea in Chicago with granite countertops, beige backsplash, ceramic backsplash, no sink, recessed-panel cabinets and dark wood cabinets
Wet bar - mid-sized traditional dark wood floor wet bar idea in Chicago with granite countertops, beige backsplash, ceramic backsplash, no sink, recessed-panel cabinets and dark wood cabinets

Architect: DeNovo Architects, Interior Design: Sandi Guilfoil of HomeStyle Interiors, Landscape Design: Yardscapes, Photography by James Kruger, LandMark Photography

Mid-sized elegant galley dark wood floor and brown floor wet bar photo in Houston with an undermount sink, beaded inset cabinets, blue cabinets, soapstone countertops, mirror backsplash and black countertops

This project repurposed a plain white closet into a convenient and dry bar cabinet that nails that modern look with its sophisticated warm black color. With elongated hexagon mirrors in the backsplash, light strips in the corners, and light beaming from the design, the lighting effect appears as if it is naturally well-lit.
Modern style always requests sleek, current details, like a finger pull drawer. This Sleek Modern Dry Bar has a built-in fridge and drawers perfect for the wine setup.
Last but not least, we also converted the door beside the sleek modern dry bar to a modern design accentuated by a glass. Door trims were removed, and we painted the door's jambs with warm black color that matches the modern dry bar awesomely, enhancing the sleek and modern look even further.

Situated on prime waterfront slip, the Pine Tree House could float we used so much wood.
This project consisted of a complete package. Built-In lacquer wall unit with custom cabinetry & LED lights, walnut floating vanities, credenzas, walnut slat wood bar with antique mirror backing.

Photo Credit: Studio Three Beau
Inspiration for a small contemporary galley porcelain tile and brown floor wet bar remodel in Other with an undermount sink, recessed-panel cabinets, black cabinets, quartz countertops, black backsplash, ceramic backsplash and white countertops
Inspiration for a small contemporary galley porcelain tile and brown floor wet bar remodel in Other with an undermount sink, recessed-panel cabinets, black cabinets, quartz countertops, black backsplash, ceramic backsplash and white countertops

Barry A. Hyman
Example of a mid-sized classic single-wall dark wood floor and brown floor wet bar design in New York with an undermount sink, glass-front cabinets, white cabinets, solid surface countertops, mirror backsplash and gray countertops
Example of a mid-sized classic single-wall dark wood floor and brown floor wet bar design in New York with an undermount sink, glass-front cabinets, white cabinets, solid surface countertops, mirror backsplash and gray countertops
Home Bar with Ceramic Backsplash and Mirror Backsplash Ideas

Photo Credit: Kathleen O'Donnell
Inspiration for a transitional dark wood floor wet bar remodel in New York with glass-front cabinets, gray cabinets, marble countertops, mirror backsplash, an undermount sink and white countertops
Inspiration for a transitional dark wood floor wet bar remodel in New York with glass-front cabinets, gray cabinets, marble countertops, mirror backsplash, an undermount sink and white countertops
1





