Home Bar with Glass-Front Cabinets and Gray Countertops Ideas
Refine by:
Budget
Sort by:Popular Today
1 - 20 of 175 photos
Item 1 of 3

This French country, new construction home features a circular first-floor layout that connects from great room to kitchen and breakfast room, then on to the dining room via a small area that turned out to be ideal for a fully functional bar.
Directly off the kitchen and leading to the dining room, this space is perfectly located for making and serving cocktails whenever the family entertains. In order to make the space feel as open and welcoming as possible while connecting it visually with the kitchen, glass cabinet doors and custom-designed, leaded-glass column cabinetry and millwork archway help the spaces flow together and bring in.
The space is small and tight, so it was critical to make it feel larger and more open. Leaded-glass cabinetry throughout provided the airy feel we were looking for, while showing off sparkling glassware and serving pieces. In addition, finding space for a sink and under-counter refrigerator was challenging, but every wished-for element made it into the final plan.
Photo by Mike Kaskel

This custom designed basement home bar in Smyrna features a textured naples finish, with built-in wine racks, clear glass door insert upper cabinets, shaker door lower cabinets, a pullout trash can and brushed chrome hardware.

Beautiful Finishes and Lighting
Example of a mid-sized transitional u-shaped dark wood floor and brown floor seated home bar design in Denver with an undermount sink, glass-front cabinets, dark wood cabinets, granite countertops, gray backsplash, metal backsplash and gray countertops
Example of a mid-sized transitional u-shaped dark wood floor and brown floor seated home bar design in Denver with an undermount sink, glass-front cabinets, dark wood cabinets, granite countertops, gray backsplash, metal backsplash and gray countertops

This classic contemporary home bar we installed is timeless and beautiful with the brass inlay detailing inside the shaker panel.
Large transitional galley dark wood floor and gray floor seated home bar photo in London with wood countertops, gray countertops, glass-front cabinets and dark wood cabinets
Large transitional galley dark wood floor and gray floor seated home bar photo in London with wood countertops, gray countertops, glass-front cabinets and dark wood cabinets

Barry A. Hyman
Example of a mid-sized classic single-wall dark wood floor and brown floor wet bar design in New York with an undermount sink, glass-front cabinets, white cabinets, solid surface countertops, mirror backsplash and gray countertops
Example of a mid-sized classic single-wall dark wood floor and brown floor wet bar design in New York with an undermount sink, glass-front cabinets, white cabinets, solid surface countertops, mirror backsplash and gray countertops

A basement renovation complete with a custom home theater, gym, seating area, full bar, and showcase wine cellar.
Example of a large transitional u-shaped dark wood floor seated home bar design in New York with glass-front cabinets, dark wood cabinets, multicolored backsplash, stone tile backsplash, gray countertops and granite countertops
Example of a large transitional u-shaped dark wood floor seated home bar design in New York with glass-front cabinets, dark wood cabinets, multicolored backsplash, stone tile backsplash, gray countertops and granite countertops
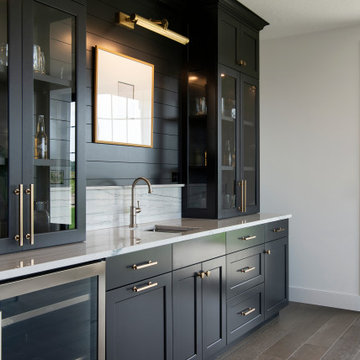
Transitional home bar photo in Minneapolis with glass-front cabinets, gray cabinets, gray backsplash and gray countertops

Heather Ryan, Interior Designer H.Ryan Studio - Scottsdale, AZ www.hryanstudio.com
Inspiration for a mid-sized transitional single-wall travertine floor and gray floor wet bar remodel in Phoenix with an undermount sink, glass-front cabinets, dark wood cabinets, quartz countertops, gray backsplash, quartz backsplash and gray countertops
Inspiration for a mid-sized transitional single-wall travertine floor and gray floor wet bar remodel in Phoenix with an undermount sink, glass-front cabinets, dark wood cabinets, quartz countertops, gray backsplash, quartz backsplash and gray countertops
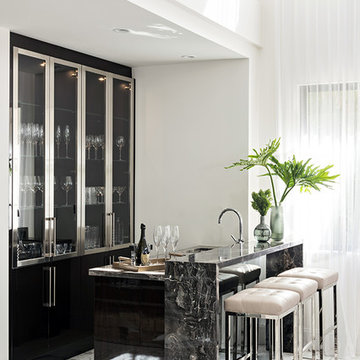
Seated home bar - contemporary white floor and marble floor seated home bar idea in Miami with glass-front cabinets and gray countertops
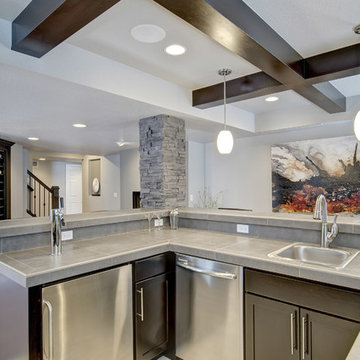
The basement wet bar has a custom beer tap installed on the countertop. Hidden speakers throughout the space. ©Finished Basement Company
Seated home bar - mid-sized transitional u-shaped porcelain tile and gray floor seated home bar idea in Denver with an undermount sink, glass-front cabinets, dark wood cabinets, concrete countertops and gray countertops
Seated home bar - mid-sized transitional u-shaped porcelain tile and gray floor seated home bar idea in Denver with an undermount sink, glass-front cabinets, dark wood cabinets, concrete countertops and gray countertops
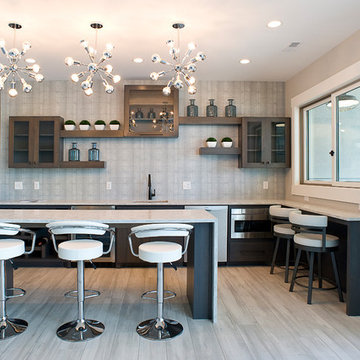
Inspiration for a transitional l-shaped beige floor home bar remodel in Other with an undermount sink, glass-front cabinets, dark wood cabinets, gray backsplash and gray countertops
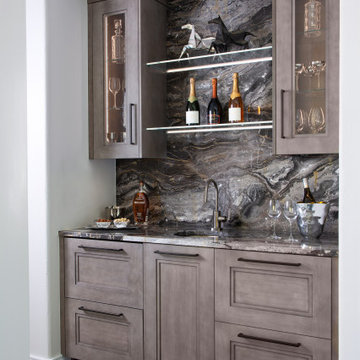
This handsome modern craftsman kitchen features Rutt’s door style by the same name, Modern Craftsman, for a look that is both timeless and contemporary. Features include open shelving, oversized island, and a wet bar in the living area.
design by Kitchen Distributors
photos by Emily Minton Redfield Photography
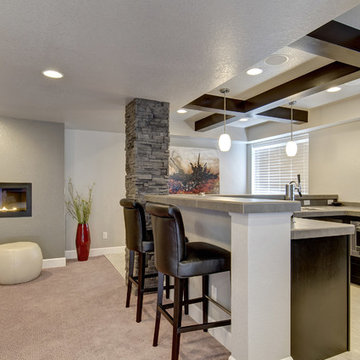
The basement bar faces the fireplace wall. Large wooden beams on the ceiling.Hidden speakers throughout the space. ©Finished Basement Company
Inspiration for a mid-sized transitional u-shaped porcelain tile and gray floor seated home bar remodel in Denver with an undermount sink, glass-front cabinets, dark wood cabinets, concrete countertops and gray countertops
Inspiration for a mid-sized transitional u-shaped porcelain tile and gray floor seated home bar remodel in Denver with an undermount sink, glass-front cabinets, dark wood cabinets, concrete countertops and gray countertops
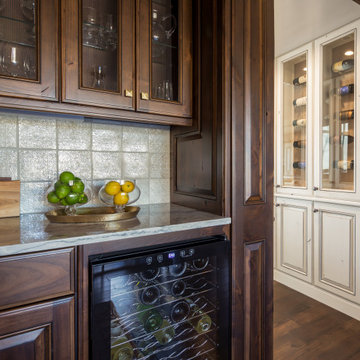
This is a lovely, 2 story home in Littleton, Colorado. It backs up to the High Line Canal and has truly stunning mountain views. When our clients purchased the home it was stuck in a 1980's time warp and didn't quite function for the family of 5. They hired us to to assist with a complete remodel. We took out walls, moved windows, added built-ins and cabinetry and worked with the clients more rustic, transitional taste.
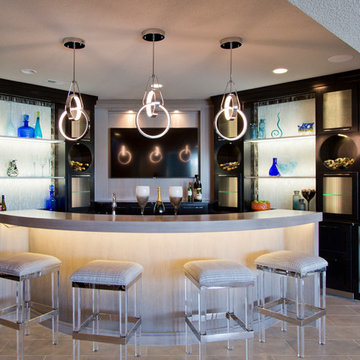
Example of a large transitional single-wall ceramic tile and beige floor seated home bar design in Kansas City with glass-front cabinets, black cabinets, gray backsplash and gray countertops
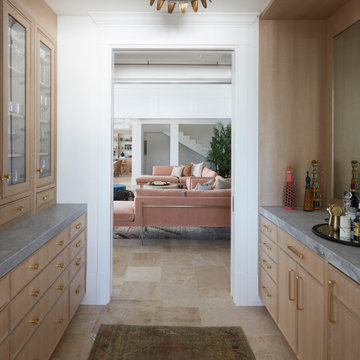
Coconut Grove is Southwest of Miami beach near coral gables and south of downtown. It’s a very lush and charming neighborhood. It’s one of the oldest neighborhoods and is protected historically. It hugs the shoreline of Biscayne Bay. The 10,000sft project was originally built
17 years ago and was purchased as a vacation home. Prior to the renovation the owners could not get past all the brown. He sails and they have a big extended family with 6 kids in between them. The clients wanted a comfortable and causal vibe where nothing is too precious. They wanted to be able to sit on anything in a bathing suit. KitchenLab interiors used lots of linen and indoor/outdoor fabrics to ensure durability. Much of the house is outside with a covered logia.
The design doctor ordered the 1st prescription for the house- retooling but not gutting. The clients wanted to be living and functioning in the home by November 1st with permits the construction began in August. The KitchenLab Interiors (KLI) team began design in May so it was a tight timeline! KLI phased the project and did a partial renovation on all guest baths. They waited to do the master bath until May. The home includes 7 bathrooms + the master. All existing plumbing fixtures were Waterworks so KLI kept those along with some tile but brought in Tabarka tile. The designers wanted to bring in vintage hacienda Spanish with a small European influence- the opposite of Miami modern. One of the ways they were able to accomplish this was with terracotta flooring that has patina. KLI set out to create a boutique hotel where each bath is similar but different. Every detail was designed with the guest in mind- they even designed a place for suitcases.
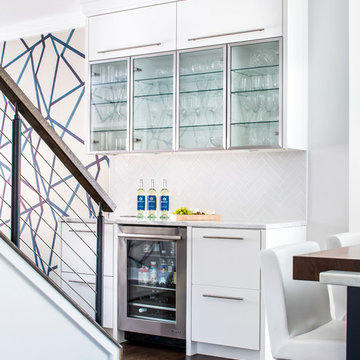
Example of a transitional single-wall dark wood floor and brown floor home bar design in Atlanta with no sink, glass-front cabinets, white cabinets, gray backsplash and gray countertops
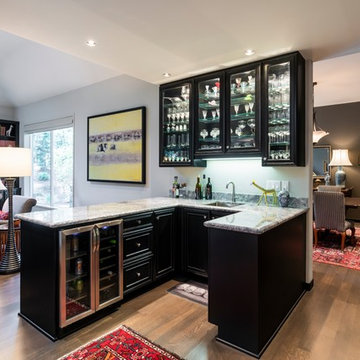
Inspiration for a mid-sized transitional u-shaped medium tone wood floor and brown floor wet bar remodel in Portland with an undermount sink, glass-front cabinets, black cabinets, granite countertops and gray countertops
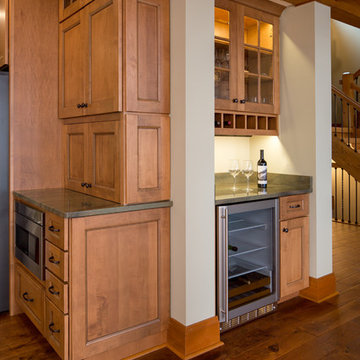
Our clients already had a cottage on Torch Lake that they loved to visit. It was a 1960s ranch that worked just fine for their needs. However, the lower level walkout became entirely unusable due to water issues. After purchasing the lot next door, they hired us to design a new cottage. Our first task was to situate the home in the center of the two parcels to maximize the view of the lake while also accommodating a yard area. Our second task was to take particular care to divert any future water issues. We took necessary precautions with design specifications to water proof properly, establish foundation and landscape drain tiles / stones, set the proper elevation of the home per ground water height and direct the water flow around the home from natural grade / drive. Our final task was to make appealing, comfortable, living spaces with future planning at the forefront. An example of this planning is placing a master suite on both the main level and the upper level. The ultimate goal of this home is for it to one day be at least a 3/4 of the year home and designed to be a multi-generational heirloom.
- Jacqueline Southby Photography
Home Bar with Glass-Front Cabinets and Gray Countertops Ideas
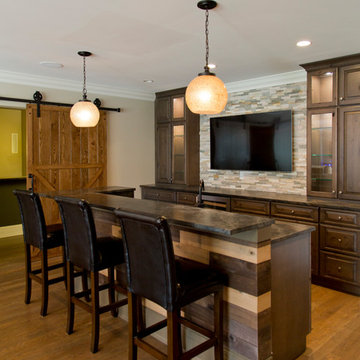
Seated home bar - large transitional galley medium tone wood floor and brown floor seated home bar idea in St Louis with glass-front cabinets, dark wood cabinets, granite countertops, brown backsplash, stone tile backsplash and gray countertops
1





