Home Bar with Glass Sheet Backsplash and Matchstick Tile Backsplash Ideas
Refine by:
Budget
Sort by:Popular Today
1 - 20 of 630 photos
Item 1 of 3
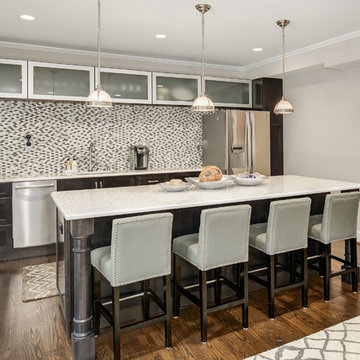
Transitional galley dark wood floor and brown floor seated home bar photo in DC Metro with shaker cabinets, dark wood cabinets, multicolored backsplash, matchstick tile backsplash and an undermount sink

Private Residence
Example of a huge trendy single-wall porcelain tile and beige floor wet bar design in Las Vegas with flat-panel cabinets, dark wood cabinets, multicolored backsplash, matchstick tile backsplash, beige countertops, a drop-in sink and solid surface countertops
Example of a huge trendy single-wall porcelain tile and beige floor wet bar design in Las Vegas with flat-panel cabinets, dark wood cabinets, multicolored backsplash, matchstick tile backsplash, beige countertops, a drop-in sink and solid surface countertops

shaker cabinets, coffee bar, bar, wine fridge, beverage fridge, wine rack, wine racks, wine storage.
Christopher Stark Photo
Home bar - large cottage dark wood floor home bar idea in San Francisco with an undermount sink, beaded inset cabinets, white cabinets, solid surface countertops, multicolored backsplash and matchstick tile backsplash
Home bar - large cottage dark wood floor home bar idea in San Francisco with an undermount sink, beaded inset cabinets, white cabinets, solid surface countertops, multicolored backsplash and matchstick tile backsplash

Spacecrafting
Inspiration for a large timeless carpeted and beige floor home bar remodel in Minneapolis with glass-front cabinets, distressed cabinets and matchstick tile backsplash
Inspiration for a large timeless carpeted and beige floor home bar remodel in Minneapolis with glass-front cabinets, distressed cabinets and matchstick tile backsplash
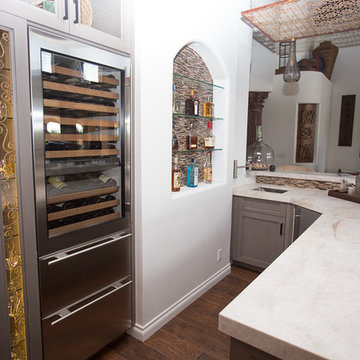
Plain Jane Photography
Large eclectic single-wall dark wood floor wet bar photo in Phoenix with an undermount sink, shaker cabinets, light wood cabinets, quartzite countertops, brown backsplash and matchstick tile backsplash
Large eclectic single-wall dark wood floor wet bar photo in Phoenix with an undermount sink, shaker cabinets, light wood cabinets, quartzite countertops, brown backsplash and matchstick tile backsplash
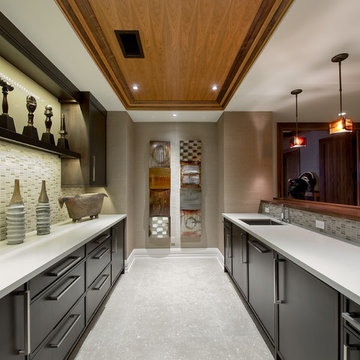
Home bar - mid-sized transitional galley home bar idea in Denver with an undermount sink, flat-panel cabinets, black cabinets, multicolored backsplash and matchstick tile backsplash
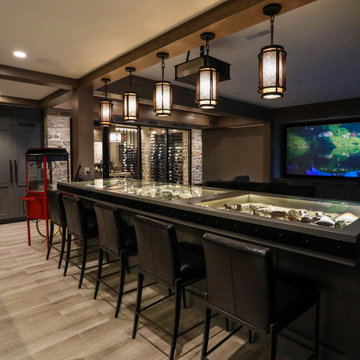
The lower level is where you'll find the party, with the fully-equipped bar, wine cellar and theater room. Glass display case serves as the bar top for the beautifully finished custom bar. The bar is served by a full-size paneled-front Sub-Zero refrigerator, undercounter ice maker, a Fisher & Paykel DishDrawer & a Bosch Speed Oven.
General Contracting by Martin Bros. Contracting, Inc.; James S. Bates, Architect; Interior Design by InDesign; Photography by Marie Martin Kinney.
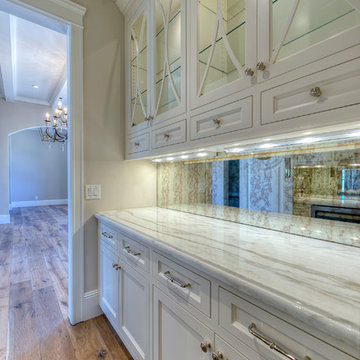
Small elegant galley light wood floor wet bar photo in Phoenix with an undermount sink, glass-front cabinets, white cabinets, marble countertops, glass sheet backsplash and white countertops
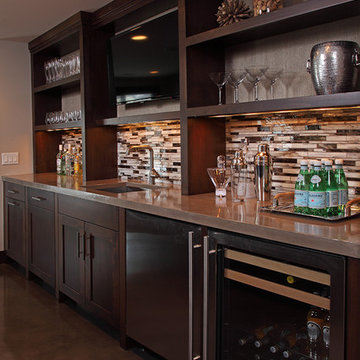
Mid-sized transitional galley concrete floor and gray floor seated home bar photo in Minneapolis with an undermount sink, open cabinets, dark wood cabinets, wood countertops, multicolored backsplash and matchstick tile backsplash
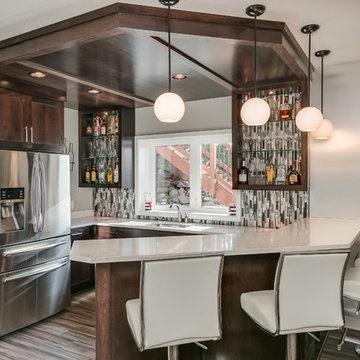
Seated home bar - transitional u-shaped brown floor seated home bar idea in Minneapolis with an undermount sink, shaker cabinets, dark wood cabinets, multicolored backsplash, matchstick tile backsplash and white countertops
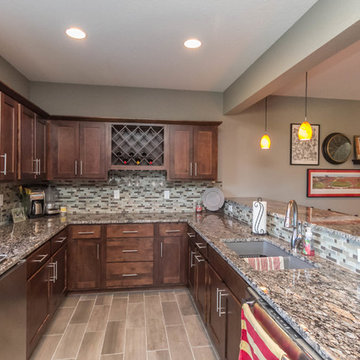
Mid-sized transitional u-shaped home bar photo in Other with shaker cabinets, dark wood cabinets, granite countertops, multicolored backsplash and matchstick tile backsplash
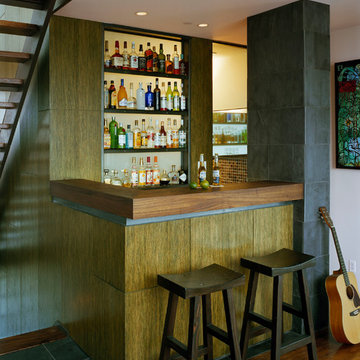
Elizabeth Felicella
Example of a trendy dark wood floor seated home bar design in New York with flat-panel cabinets, wood countertops, white backsplash, glass sheet backsplash, brown countertops and medium tone wood cabinets
Example of a trendy dark wood floor seated home bar design in New York with flat-panel cabinets, wood countertops, white backsplash, glass sheet backsplash, brown countertops and medium tone wood cabinets
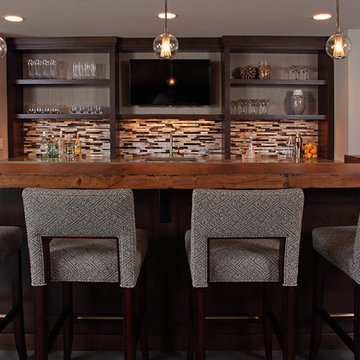
Inspiration for a mid-sized transitional galley seated home bar remodel in Minneapolis with an undermount sink, open cabinets, dark wood cabinets, wood countertops, multicolored backsplash and matchstick tile backsplash

We took out an office in opening up the floor plan of this renovation. We designed this home bar complete with sink and beverage fridge which serves guests in the family room and living room. The mother of pearl penny round backsplash catches the light and echoes the coastal theme.
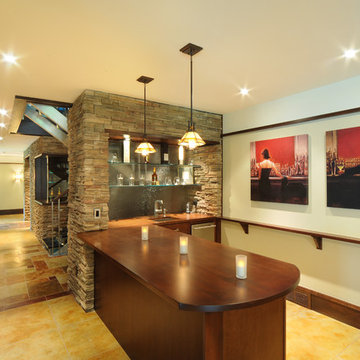
©2012 stockstudiophotography.com
Built by Moore Construction, Inc.
Large arts and crafts galley travertine floor seated home bar photo in Burlington with an undermount sink, flat-panel cabinets, dark wood cabinets, wood countertops, glass sheet backsplash and brown countertops
Large arts and crafts galley travertine floor seated home bar photo in Burlington with an undermount sink, flat-panel cabinets, dark wood cabinets, wood countertops, glass sheet backsplash and brown countertops
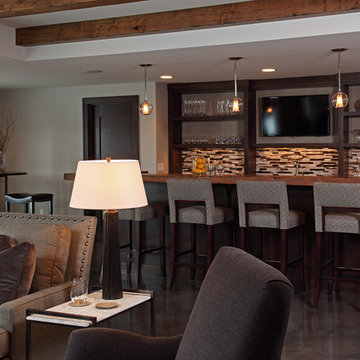
Seated home bar - mid-sized transitional galley concrete floor and gray floor seated home bar idea in Minneapolis with an undermount sink, open cabinets, dark wood cabinets, wood countertops, multicolored backsplash and matchstick tile backsplash
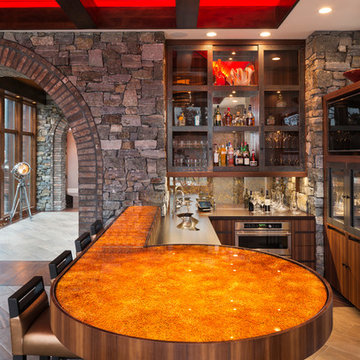
Builder: John Kraemer & Sons
Photography: Landmark Photography
Home & Interior Design: Tom Rauscher
Cabinetry: North Star Kitchens
Example of a mid-sized trendy porcelain tile wet bar design in Minneapolis with an undermount sink, flat-panel cabinets, medium tone wood cabinets, glass countertops and glass sheet backsplash
Example of a mid-sized trendy porcelain tile wet bar design in Minneapolis with an undermount sink, flat-panel cabinets, medium tone wood cabinets, glass countertops and glass sheet backsplash
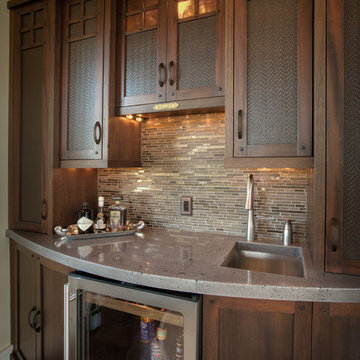
Wet bar - mid-sized craftsman single-wall dark wood floor wet bar idea in Detroit with an undermount sink, shaker cabinets, dark wood cabinets, stainless steel countertops, beige backsplash and matchstick tile backsplash
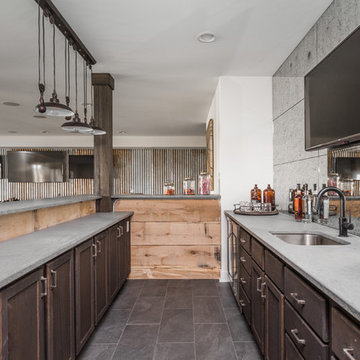
Large farmhouse l-shaped ceramic tile and gray floor wet bar photo in Indianapolis with a drop-in sink, light wood cabinets, concrete countertops, multicolored backsplash and glass sheet backsplash
Home Bar with Glass Sheet Backsplash and Matchstick Tile Backsplash Ideas
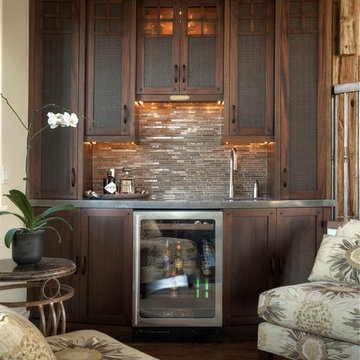
Example of a mid-sized arts and crafts single-wall dark wood floor wet bar design in Detroit with an undermount sink, shaker cabinets, dark wood cabinets, stainless steel countertops, beige backsplash and matchstick tile backsplash
1





