Home Bar with Granite Countertops and Porcelain Backsplash Ideas
Refine by:
Budget
Sort by:Popular Today
1 - 20 of 160 photos
Item 1 of 3
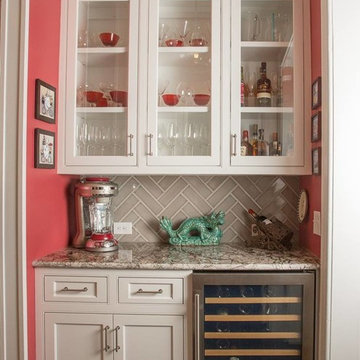
Inspiration for a small transitional single-wall dark wood floor and brown floor wet bar remodel in Richmond with no sink, shaker cabinets, white cabinets, granite countertops, gray backsplash and porcelain backsplash
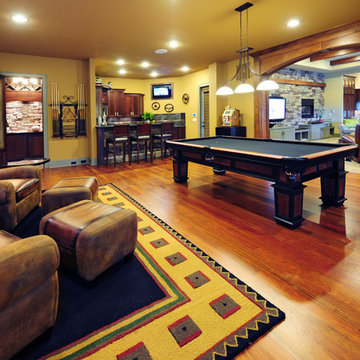
A few years back we had the opportunity to take on this custom traditional transitional ranch style project in Auburn. This home has so many exciting traits we are excited for you to see; a large open kitchen with TWO island and custom in house lighting design, solid surfaces in kitchen and bathrooms, a media/bar room, detailed and painted interior millwork, exercise room, children's wing for their bedrooms and own garage, and a large outdoor living space with a kitchen. The design process was extensive with several different materials mixed together.
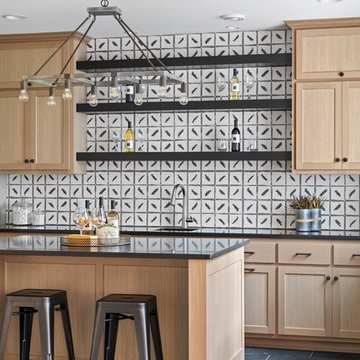
Home bar with fun tile & floating shelves
Example of a mid-sized transitional l-shaped porcelain tile and black floor seated home bar design in Minneapolis with an undermount sink, light wood cabinets, granite countertops, white backsplash, porcelain backsplash, black countertops and shaker cabinets
Example of a mid-sized transitional l-shaped porcelain tile and black floor seated home bar design in Minneapolis with an undermount sink, light wood cabinets, granite countertops, white backsplash, porcelain backsplash, black countertops and shaker cabinets
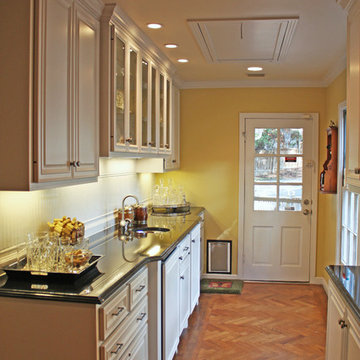
Mid-sized elegant single-wall medium tone wood floor wet bar photo in Austin with an undermount sink, raised-panel cabinets, white cabinets, granite countertops, white backsplash and porcelain backsplash
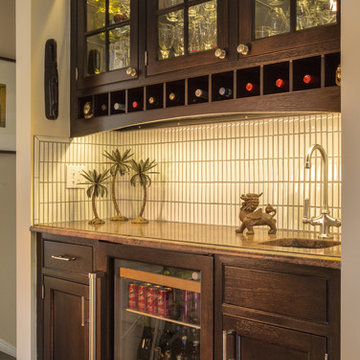
The wet bar is the transition between the existing, 1922 home and the new addition. It is located between the dining room and the family room/kitchen.
Jill Buckner Photography
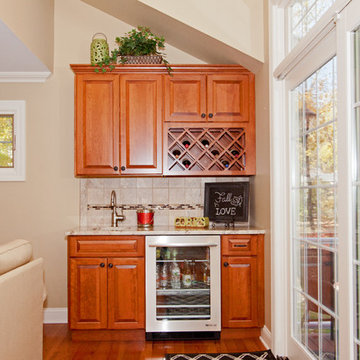
Christine Kazatsky
Small elegant single-wall medium tone wood floor wet bar photo in New York with an undermount sink, raised-panel cabinets, medium tone wood cabinets, granite countertops, beige backsplash and porcelain backsplash
Small elegant single-wall medium tone wood floor wet bar photo in New York with an undermount sink, raised-panel cabinets, medium tone wood cabinets, granite countertops, beige backsplash and porcelain backsplash
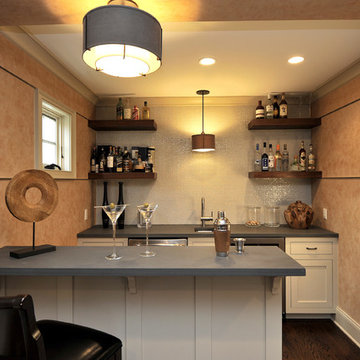
Architecture as a Backdrop for Living™
©2015 Carol Kurth Architecture, PC www.carolkurtharchitects.com (914) 234-2595 | Bedford, NY
Photography by Peter Krupenye
Construction by Legacy Construction Northeast
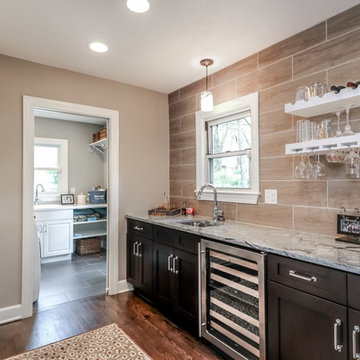
E.S. Photography
Example of a small transitional single-wall medium tone wood floor and brown floor wet bar design in Kansas City with an undermount sink, shaker cabinets, dark wood cabinets, granite countertops, brown backsplash, porcelain backsplash and gray countertops
Example of a small transitional single-wall medium tone wood floor and brown floor wet bar design in Kansas City with an undermount sink, shaker cabinets, dark wood cabinets, granite countertops, brown backsplash, porcelain backsplash and gray countertops
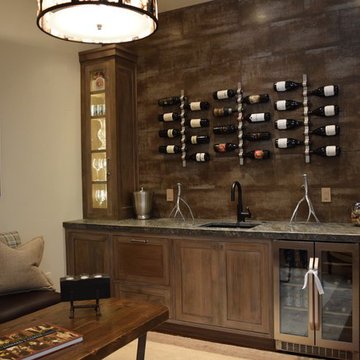
12 x 24 metallic wall tile makes a great back drop for these wine racks. Tile Installation by Rocky Mountain Tile and Stone. Photo by A. Sjostrom
Large single-wall carpeted wet bar photo in Other with an undermount sink, flat-panel cabinets, dark wood cabinets, granite countertops, brown backsplash and porcelain backsplash
Large single-wall carpeted wet bar photo in Other with an undermount sink, flat-panel cabinets, dark wood cabinets, granite countertops, brown backsplash and porcelain backsplash
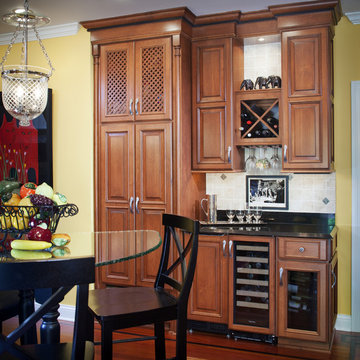
Holiday Kitchens glazed cherry cabinetry with Absolute Black counters on perimeter and Delicatus island counter featuring a raised mesquite round chopping block and raised glass breakfast area. Custom stone hood with stone medalion in backsplash. Rohl apron front sink with Perrin & Rowe faucet.
To learn more about our 55 year tradition in the design/build business and our 2 complete showrooms, visit: http://www.kbmart.net
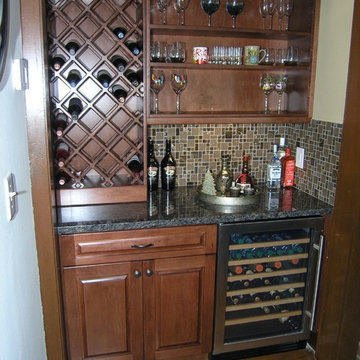
Wet bar - small traditional single-wall medium tone wood floor and brown floor wet bar idea in Tampa with no sink, medium tone wood cabinets, granite countertops, brown backsplash, porcelain backsplash and recessed-panel cabinets
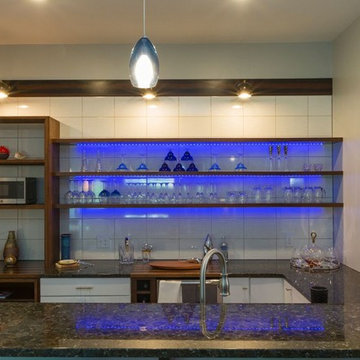
Inspiration for a large modern u-shaped medium tone wood floor and brown floor seated home bar remodel in Other with an undermount sink, open cabinets, dark wood cabinets, granite countertops, white backsplash and porcelain backsplash
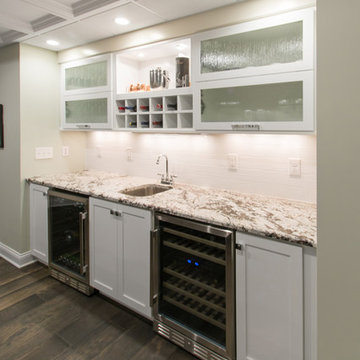
The Entertaining Bar with open display area, lift up glass doors, open cubbie wine area, beverage & wine fridges, & closed door base storage offers entertaining versatility from family movie night, sporting event gatherings to kids birthday parties

Bright, fresh and loaded with detail. This 1990’s kitchen has undergone a great transformation. The newly remodeled kitchen features beautiful maple Bridgeport Recessed Brookhaven cabinetry in an opaque Nordic White finish with Bridgeport recessed door style. The cabinets are stacked with glass uppers to the ceiling and topped with gorgeous crown molding. LED lighting was installed inside the cabinets to illuminate displayed glassware all the way around the perimeter. The white cabinets and granite Super White countertops are accented with a large scale gray subway tile backsplash. A large walk in pantry was also created. A wet bar with a custom wine rack and wine fridge just outside the kitchen in the dining and living area gives guest a gathering place out of cook’s way.
The mudroom/laundry room is directly off the kitchen and was reconfigured with a new, more functional layout and also features new Brookhaven cabinetry in fresh white. The entry area has new custom built cubbies for additional storage. A full size ironing board was installed and is perfectly concealed inside a pull out cabinet for great space efficiency and convenience. Kitchen and Laundry Room Renovation, Jeff Garland Photography
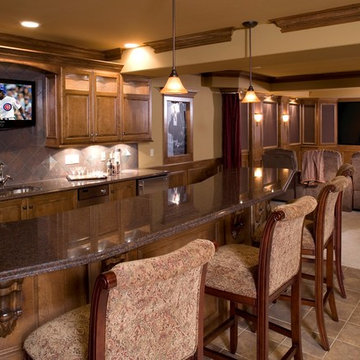
Jonathan Nutt
Example of a large classic u-shaped ceramic tile seated home bar design in Chicago with an undermount sink, raised-panel cabinets, light wood cabinets, granite countertops and porcelain backsplash
Example of a large classic u-shaped ceramic tile seated home bar design in Chicago with an undermount sink, raised-panel cabinets, light wood cabinets, granite countertops and porcelain backsplash
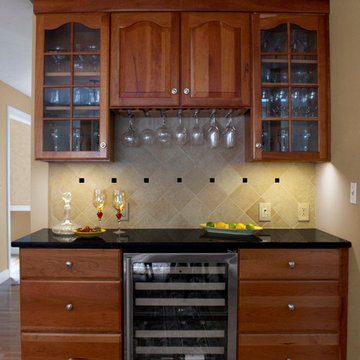
When envisioning their kitchen remodel, it was important to these homeowners that their existing cherry kitchen would be given a facelift in transitional style. Cathy and Ed of Renovisions achieved the owners’ wishes while making sure the kitchen still looked like a natural extension to the rest of their traditional styled home. The update made room for added storage and appliance space. We installed 48” wide cabinetry in a natural cherry finish with roll-out shelves and space to accommodate a microwave and pull-out double trash receptacle. These custom built cherry cabinets and crown molding matched existing cabinets and were within easy reach of the newly installed stainless steel Viking gas range, Zephyr hood and GE hybrid dishwasher.
A large rectangular stainless steel sink was under-mounted on a beautiful new gold granite countertop. An absolute black granite countertop was installed on the new wine/beverage center featuring a U-Line dual-zone wine refrigerator, deep drawers for linens and stem ware holder in natural cherry finish.
A standout feature is the beautifully tiled backsplash cut in with absolute black granite tile and an artful mix of granite/porcelain tile design over the new gas range. This draws attention to the newly remodeled space and brings together all the elements.
The homeowners were tired of the original builders brick surrounding their fireplace hearth and wanted to update to a more formal, elegant look. They chose a solid polished granite material in absolute black.
Outdated no longer, the design details in the kitchen and adjacent family room come together to create a formal yet warm and inviting ambiance with their wish fulfilled. The owners love their newly remodeled spaces.

Inspiration for a mid-sized timeless single-wall medium tone wood floor wet bar remodel in Austin with an undermount sink, raised-panel cabinets, white cabinets, granite countertops, white backsplash and porcelain backsplash
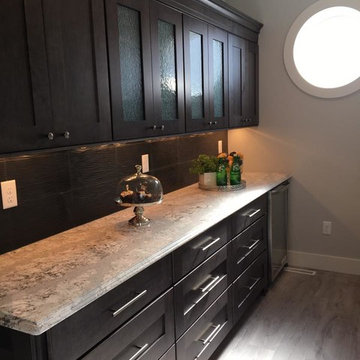
Mid-sized transitional single-wall light wood floor wet bar photo in Cedar Rapids with recessed-panel cabinets, dark wood cabinets, granite countertops, black backsplash, porcelain backsplash and no sink
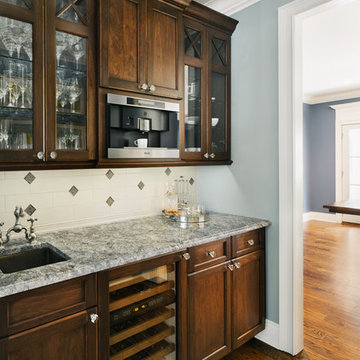
Amanda Kirkpatrick Photography
Inspiration for a small timeless single-wall medium tone wood floor wet bar remodel in New York with a drop-in sink, glass-front cabinets, dark wood cabinets, granite countertops, white backsplash and porcelain backsplash
Inspiration for a small timeless single-wall medium tone wood floor wet bar remodel in New York with a drop-in sink, glass-front cabinets, dark wood cabinets, granite countertops, white backsplash and porcelain backsplash
Home Bar with Granite Countertops and Porcelain Backsplash Ideas
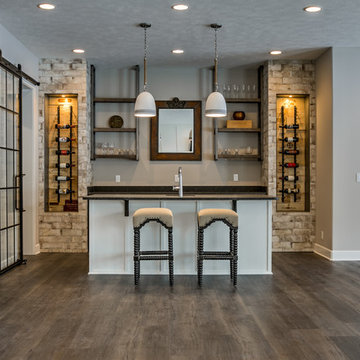
Transitional carpeted seated home bar photo in Omaha with an undermount sink, shaker cabinets, granite countertops, porcelain backsplash and black countertops
1





