Home Bar with Gray Cabinets and Brown Backsplash Ideas
Refine by:
Budget
Sort by:Popular Today
1 - 20 of 126 photos
Item 1 of 3

Bar area
Mid-sized trendy galley limestone floor and gray floor wet bar photo in Los Angeles with an undermount sink, flat-panel cabinets, gray cabinets, quartz countertops, brown backsplash, wood backsplash and white countertops
Mid-sized trendy galley limestone floor and gray floor wet bar photo in Los Angeles with an undermount sink, flat-panel cabinets, gray cabinets, quartz countertops, brown backsplash, wood backsplash and white countertops

Marco Ricca
Inspiration for a mid-sized transitional ceramic tile and gray floor home bar remodel in Denver with gray cabinets, brown backsplash, stainless steel countertops, ceramic backsplash, gray countertops and shaker cabinets
Inspiration for a mid-sized transitional ceramic tile and gray floor home bar remodel in Denver with gray cabinets, brown backsplash, stainless steel countertops, ceramic backsplash, gray countertops and shaker cabinets

Turned an empty, unused formal living room into a hip bourbon bar and library lounge for a couple who relocated to DFW from Louisville, KY. They wanted a place they could entertain friends or just hang out and relax with a cocktail or a good book. We added the wet bar and library shelves, and kept things modern and warm, with a wink to the prohibition era. The formerly deserted room is now their favorite spot.
Photos by Michael Hunter Photography

The key to this project was to create a kitchen fitting of a residence with strong Industrial aesthetics. The PB Kitchen Design team managed to preserve the warmth and organic feel of the home’s architecture. The sturdy materials used to enrich the integrity of the design, never take away from the fact that this space is meant for hospitality. Functionally, the kitchen works equally well for quick family meals or large gatherings. But take a closer look at the use of texture and height. The vaulted ceiling and exposed trusses bring an additional element of awe to this already stunning kitchen.
Project specs: Cabinets by Quality Custom Cabinetry. 48" Wolf range. Sub Zero integrated refrigerator in stainless steel.
Project Accolades: First Place honors in the National Kitchen and Bath Association’s 2014 Design Competition
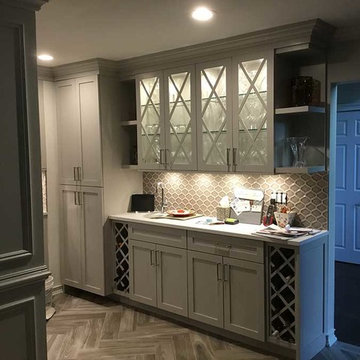
Mid-sized transitional single-wall dark wood floor and brown floor wet bar photo in New York with an undermount sink, shaker cabinets, gray cabinets, marble countertops, brown backsplash and mosaic tile backsplash

Dry bar - farmhouse single-wall dark wood floor and brown floor dry bar idea in Chicago with no sink, glass-front cabinets, gray cabinets, brown backsplash, wood backsplash and black countertops

Basement bar with U-shaped counter. Shelves built for wine and glassware.
Photography by Spacecrafting
Example of a huge transitional u-shaped light wood floor wet bar design in Minneapolis with an undermount sink, recessed-panel cabinets, quartz countertops, brown backsplash, subway tile backsplash and gray cabinets
Example of a huge transitional u-shaped light wood floor wet bar design in Minneapolis with an undermount sink, recessed-panel cabinets, quartz countertops, brown backsplash, subway tile backsplash and gray cabinets
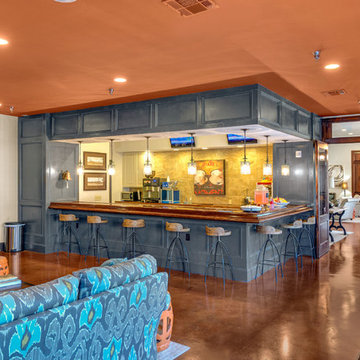
Inspiration for a timeless u-shaped concrete floor and brown floor home bar remodel in Atlanta with recessed-panel cabinets, gray cabinets, wood countertops, brown backsplash and brown countertops
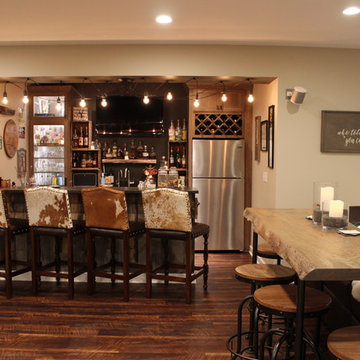
Sarah Timmer
Large mountain style galley vinyl floor and brown floor seated home bar photo in Milwaukee with an undermount sink, shaker cabinets, gray cabinets, granite countertops, brown backsplash and stone slab backsplash
Large mountain style galley vinyl floor and brown floor seated home bar photo in Milwaukee with an undermount sink, shaker cabinets, gray cabinets, granite countertops, brown backsplash and stone slab backsplash

Elegant galley dark wood floor and brown floor seated home bar photo in Seattle with an undermount sink, recessed-panel cabinets, gray cabinets, quartz countertops, brick backsplash, white countertops and brown backsplash
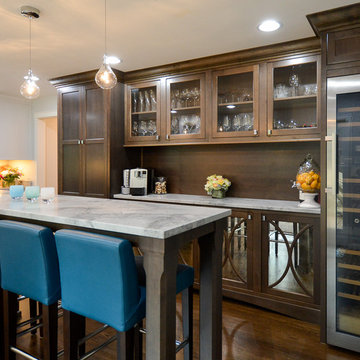
Example of a mid-sized transitional single-wall dark wood floor and brown floor seated home bar design in Seattle with glass-front cabinets, gray cabinets, marble countertops, brown backsplash and wood backsplash
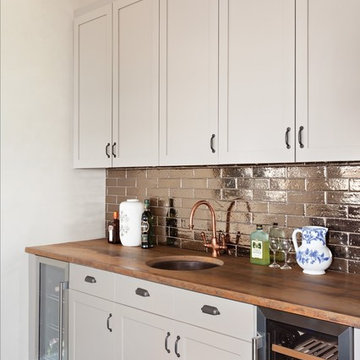
Inspiration for a large contemporary single-wall medium tone wood floor wet bar remodel in New York with an undermount sink, shaker cabinets, gray cabinets, wood countertops, brown backsplash and ceramic backsplash
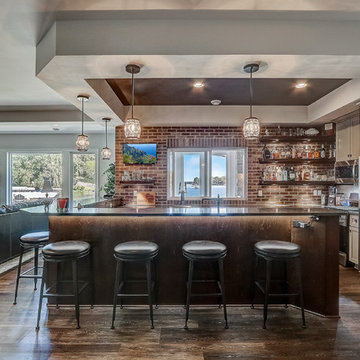
Seated home bar - huge coastal l-shaped multicolored floor seated home bar idea in Milwaukee with an undermount sink, flat-panel cabinets, gray cabinets, quartz countertops, brown backsplash, brick backsplash and gray countertops
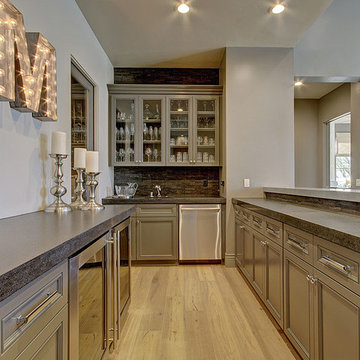
3,800sf, 4 bdrm, 3.5 bath with oversized 4 car garage and over 270sf Loggia; climate controlled wine room and bar, Tech Room, landscaping and pool. Solar, high efficiency HVAC and insulation was used which resulted in huge rebates from utility companies, enhancing the ROI. The challenge with this property was the downslope lot, sewer system was lower than main line at the street thus requiring a special pump system. Retaining walls to create a flat usable back yard.
ESI Builders is a subsidiary of EnergyWise Solutions, Inc. and was formed by Allan, Bob and Dave to fulfill an important need for quality home builders and remodeling services in the Sacramento region. With a strong and growing referral base, we decided to provide a convenient one-stop option for our clients and focus on combining our key services: quality custom homes and remodels, turnkey client partnering and communication, and energy efficient and environmentally sustainable measures in all we do. Through energy efficient appliances and fixtures, solar power, high efficiency heating and cooling systems, enhanced insulation and sealing, and other construction elements – we go beyond simple code compliance and give you immediate savings and greater sustainability for your new or remodeled home.
All of the design work and construction tasks for our clients are done by or supervised by our highly trained, professional staff. This not only saves you money, it provides a peace of mind that all of the details are taken care of and the job is being done right – to Perfection. Our service does not stop after we clean up and drive off. We continue to provide support for any warranty issues that arise and give you administrative support as needed in order to assure you obtain any energy-related tax incentives or rebates. This ‘One call does it all’ philosophy assures that your experience in remodeling or upgrading your home is an enjoyable one.
ESI Builders was formed by professionals with varying backgrounds and a common interest to provide you, our clients, with options to live more comfortably, save money, and enjoy quality homes for many years to come. As our company continues to grow and evolve, the expertise has been quickly growing to include several job foreman, tradesmen, and support staff. In response to our growth, we will continue to hire well-qualified staff and we will remain committed to maintaining a level of quality, attention to detail, and pursuit of perfection.
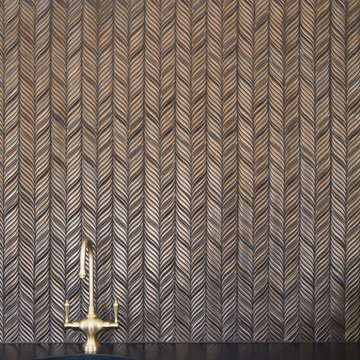
Wet bar - large transitional single-wall medium tone wood floor and brown floor wet bar idea in Chicago with an undermount sink, recessed-panel cabinets, gray cabinets, quartz countertops, brown backsplash, mosaic tile backsplash and black countertops
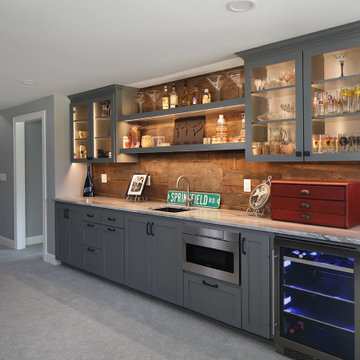
Example of a large transitional single-wall carpeted and gray floor wet bar design in Milwaukee with an undermount sink, flat-panel cabinets, gray cabinets, granite countertops, brown backsplash and gray countertops
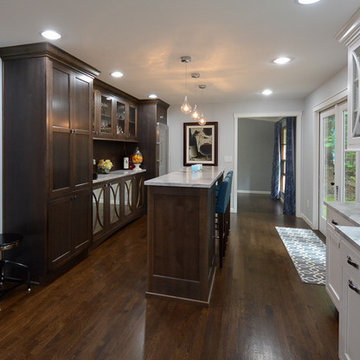
Example of a mid-sized transitional single-wall dark wood floor and brown floor seated home bar design in Seattle with marble countertops, glass-front cabinets, gray cabinets, brown backsplash and wood backsplash
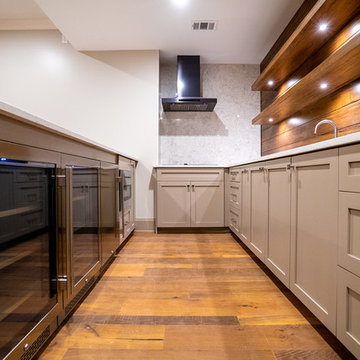
Mid-sized cottage l-shaped medium tone wood floor and brown floor seated home bar photo in Atlanta with an undermount sink, shaker cabinets, gray cabinets, quartz countertops, brown backsplash, wood backsplash and white countertops
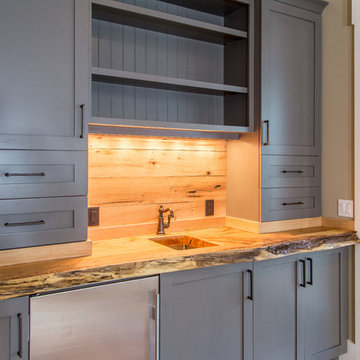
Upstairs Wet Bar
Covenant Made Cabinetry
Benjamin Moore "Bear Creek" w/ Brushed Gray Glaze & Distressing
Example of a small single-wall medium tone wood floor home bar design in Atlanta with an undermount sink, shaker cabinets, gray cabinets, wood countertops and brown backsplash
Example of a small single-wall medium tone wood floor home bar design in Atlanta with an undermount sink, shaker cabinets, gray cabinets, wood countertops and brown backsplash
Home Bar with Gray Cabinets and Brown Backsplash Ideas
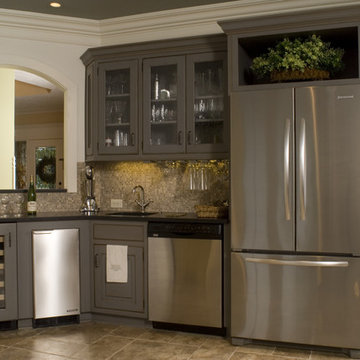
Inspiration for a mid-sized transitional single-wall ceramic tile and brown floor wet bar remodel in Indianapolis with an undermount sink, raised-panel cabinets, gray cabinets, brown backsplash and mosaic tile backsplash
1





