Home Bar with Glass-Front Cabinets and Green Backsplash Ideas
Refine by:
Budget
Sort by:Popular Today
1 - 20 of 24 photos
Item 1 of 3

This French country, new construction home features a circular first-floor layout that connects from great room to kitchen and breakfast room, then on to the dining room via a small area that turned out to be ideal for a fully functional bar.
Directly off the kitchen and leading to the dining room, this space is perfectly located for making and serving cocktails whenever the family entertains. In order to make the space feel as open and welcoming as possible while connecting it visually with the kitchen, glass cabinet doors and custom-designed, leaded-glass column cabinetry and millwork archway help the spaces flow together and bring in.
The space is small and tight, so it was critical to make it feel larger and more open. Leaded-glass cabinetry throughout provided the airy feel we were looking for, while showing off sparkling glassware and serving pieces. In addition, finding space for a sink and under-counter refrigerator was challenging, but every wished-for element made it into the final plan.
Photo by Mike Kaskel
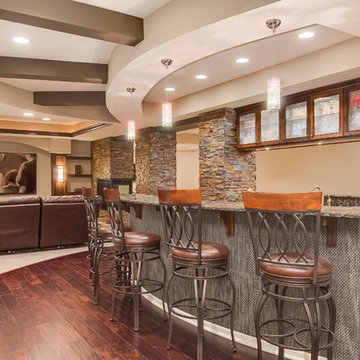
Wet bar front with marble countertops and dark wood ceiling detail. The pendant lighting paired with the glass shelving give this wetbar an elegant feel. ©Finished Basement Company
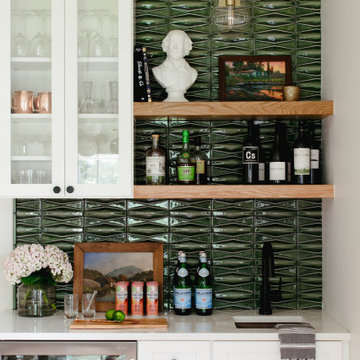
This is a 1906 Denver Square next to our city’s beautiful City Park! This was a sizable remodel that expanded the size of the home on two stories.
Inspiration for a mid-sized contemporary single-wall wet bar remodel in Denver with an undermount sink, glass-front cabinets, green backsplash, porcelain backsplash and white countertops
Inspiration for a mid-sized contemporary single-wall wet bar remodel in Denver with an undermount sink, glass-front cabinets, green backsplash, porcelain backsplash and white countertops
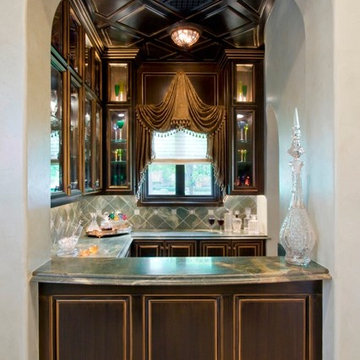
Mid-sized elegant u-shaped wet bar photo in Houston with glass-front cabinets, dark wood cabinets, marble countertops, green backsplash and stone tile backsplash
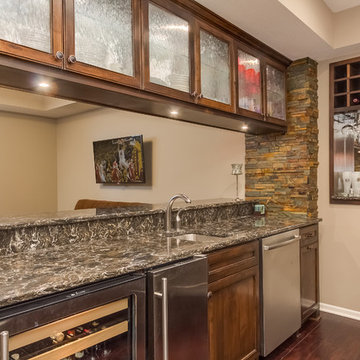
The wet bar features a marble drink ledge overlooking the game room, glass front cabinets with the natural stacked stone accents bringing warmth to the space. ©Finished Basement Company

A transitional custom-built home designed and built by Tradition Custom Homes in Houston, Texas.
Inspiration for a small transitional l-shaped medium tone wood floor and brown floor wet bar remodel in Houston with an undermount sink, glass-front cabinets, white cabinets, granite countertops, green backsplash, subway tile backsplash and multicolored countertops
Inspiration for a small transitional l-shaped medium tone wood floor and brown floor wet bar remodel in Houston with an undermount sink, glass-front cabinets, white cabinets, granite countertops, green backsplash, subway tile backsplash and multicolored countertops
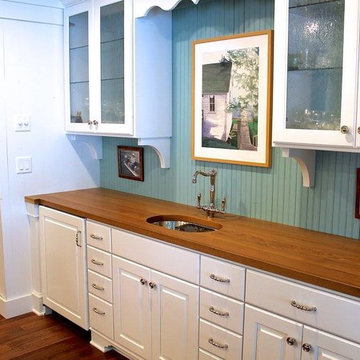
Mid-sized cottage single-wall medium tone wood floor and brown floor wet bar photo in Other with an undermount sink, glass-front cabinets, white cabinets, wood countertops, green backsplash and wood backsplash
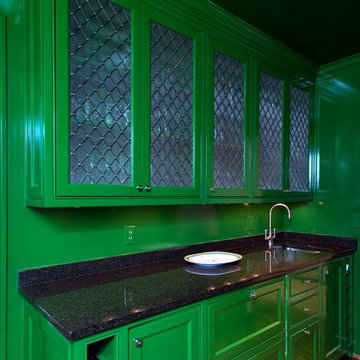
Design by Julia Jarman / Photography by Patrick Sheehan
Example of a transitional single-wall medium tone wood floor and brown floor wet bar design in Nashville with glass-front cabinets, green cabinets, granite countertops and green backsplash
Example of a transitional single-wall medium tone wood floor and brown floor wet bar design in Nashville with glass-front cabinets, green cabinets, granite countertops and green backsplash
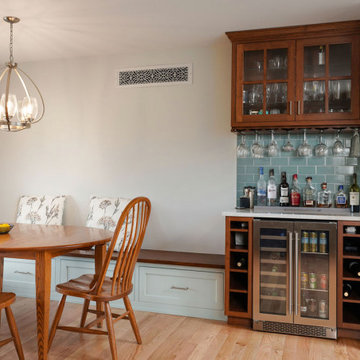
Inspiration for a small transitional single-wall light wood floor and brown floor home bar remodel in Columbus with glass-front cabinets, dark wood cabinets, quartz countertops, green backsplash, ceramic backsplash and white countertops
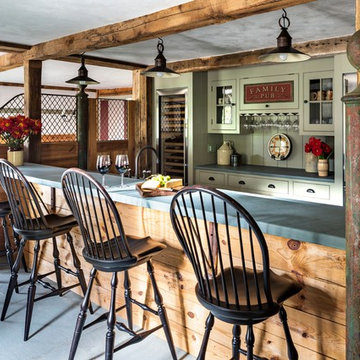
The largest stall in this renovated 18th century barn now houses a bar with custom racks for wine glasses. Robert Benson Photography
Seated home bar - huge country galley seated home bar idea in New York with glass-front cabinets, green cabinets, green backsplash and brown countertops
Seated home bar - huge country galley seated home bar idea in New York with glass-front cabinets, green cabinets, green backsplash and brown countertops

This is a 1906 Denver Square next to our city’s beautiful City Park! This was a sizable remodel that expanded the size of the home on two stories.
Mid-sized transitional single-wall wet bar photo in Denver with an undermount sink, glass-front cabinets, white cabinets, green backsplash, porcelain backsplash and white countertops
Mid-sized transitional single-wall wet bar photo in Denver with an undermount sink, glass-front cabinets, white cabinets, green backsplash, porcelain backsplash and white countertops
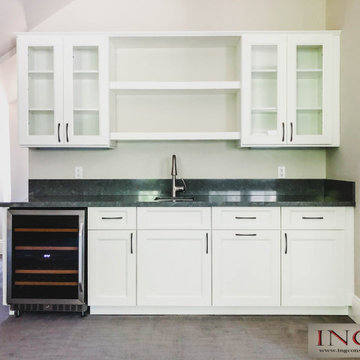
Malibu, CA - Entertainment/Game room wet bar / Attic conversion
Inspiration for a mid-sized transitional single-wall carpeted and gray floor wet bar remodel in Los Angeles with a drop-in sink, glass-front cabinets, white cabinets, granite countertops, green backsplash, granite backsplash and green countertops
Inspiration for a mid-sized transitional single-wall carpeted and gray floor wet bar remodel in Los Angeles with a drop-in sink, glass-front cabinets, white cabinets, granite countertops, green backsplash, granite backsplash and green countertops
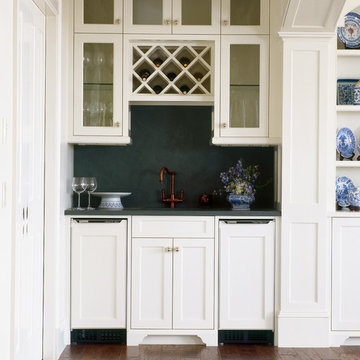
Photographer : Sam Grey
Inspiration for a mid-sized timeless single-wall brown floor and dark wood floor wet bar remodel in Providence with white cabinets, glass-front cabinets and green backsplash
Inspiration for a mid-sized timeless single-wall brown floor and dark wood floor wet bar remodel in Providence with white cabinets, glass-front cabinets and green backsplash

Mountain Peek is a custom residence located within the Yellowstone Club in Big Sky, Montana. The layout of the home was heavily influenced by the site. Instead of building up vertically the floor plan reaches out horizontally with slight elevations between different spaces. This allowed for beautiful views from every space and also gave us the ability to play with roof heights for each individual space. Natural stone and rustic wood are accented by steal beams and metal work throughout the home.
(photos by Whitney Kamman)
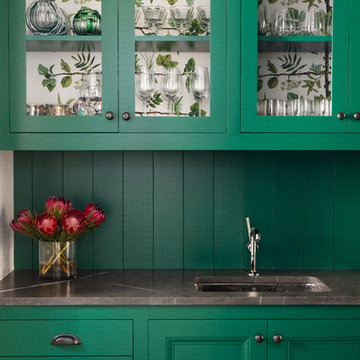
Austin Victorian by Chango & Co.
Architectural Advisement & Interior Design by Chango & Co.
Architecture by William Hablinski
Construction by J Pinnelli Co.
Photography by Sarah Elliott
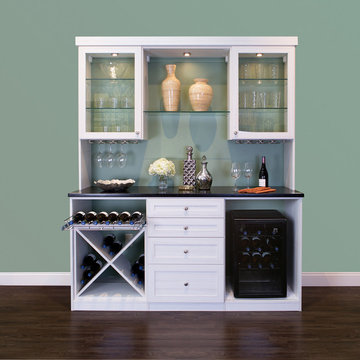
Perfect Wine Bar with Refrigerator and Bottle Storage
Example of a small transitional single-wall dark wood floor and brown floor wet bar design in San Francisco with no sink, glass-front cabinets, white cabinets, laminate countertops and green backsplash
Example of a small transitional single-wall dark wood floor and brown floor wet bar design in San Francisco with no sink, glass-front cabinets, white cabinets, laminate countertops and green backsplash
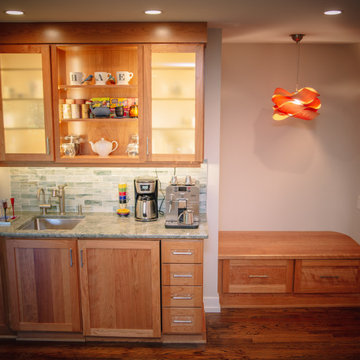
Wet bar - mid-sized 1960s single-wall medium tone wood floor and brown floor wet bar idea in Other with an undermount sink, glass-front cabinets, medium tone wood cabinets, quartzite countertops, green backsplash, subway tile backsplash and green countertops
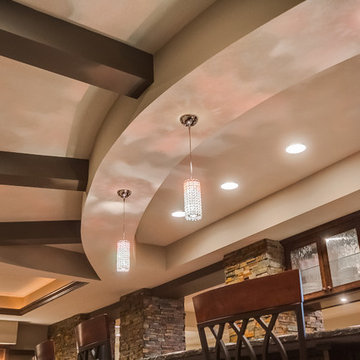
The wet bar features dark wood ceiling detail and pendant lighting. ©Finished Basement Company
Mid-sized elegant u-shaped dark wood floor and brown floor seated home bar photo in Minneapolis with an undermount sink, glass-front cabinets, dark wood cabinets, limestone countertops, green backsplash, stone tile backsplash and brown countertops
Mid-sized elegant u-shaped dark wood floor and brown floor seated home bar photo in Minneapolis with an undermount sink, glass-front cabinets, dark wood cabinets, limestone countertops, green backsplash, stone tile backsplash and brown countertops
Home Bar with Glass-Front Cabinets and Green Backsplash Ideas
1





