Home Bar with Granite Countertops and Green Backsplash Ideas
Refine by:
Budget
Sort by:Popular Today
1 - 20 of 60 photos
Item 1 of 3

This French country, new construction home features a circular first-floor layout that connects from great room to kitchen and breakfast room, then on to the dining room via a small area that turned out to be ideal for a fully functional bar.
Directly off the kitchen and leading to the dining room, this space is perfectly located for making and serving cocktails whenever the family entertains. In order to make the space feel as open and welcoming as possible while connecting it visually with the kitchen, glass cabinet doors and custom-designed, leaded-glass column cabinetry and millwork archway help the spaces flow together and bring in.
The space is small and tight, so it was critical to make it feel larger and more open. Leaded-glass cabinetry throughout provided the airy feel we were looking for, while showing off sparkling glassware and serving pieces. In addition, finding space for a sink and under-counter refrigerator was challenging, but every wished-for element made it into the final plan.
Photo by Mike Kaskel
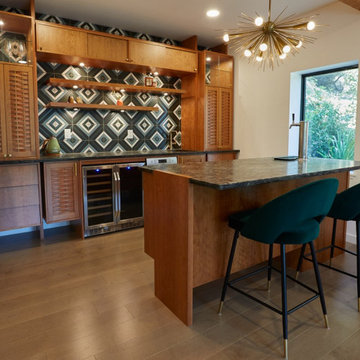
Example of a mid-sized 1950s galley light wood floor and beige floor home bar design with an undermount sink, granite countertops, green backsplash, ceramic backsplash and black countertops
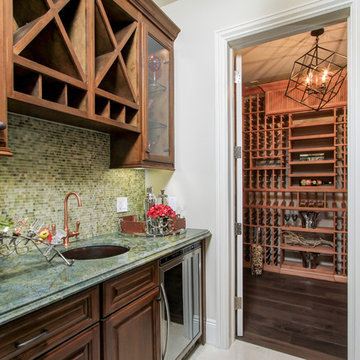
UNKNOWN
Inspiration for a mid-sized timeless medium tone wood floor wet bar remodel in Los Angeles with an undermount sink, raised-panel cabinets, brown cabinets, granite countertops, green backsplash and mosaic tile backsplash
Inspiration for a mid-sized timeless medium tone wood floor wet bar remodel in Los Angeles with an undermount sink, raised-panel cabinets, brown cabinets, granite countertops, green backsplash and mosaic tile backsplash
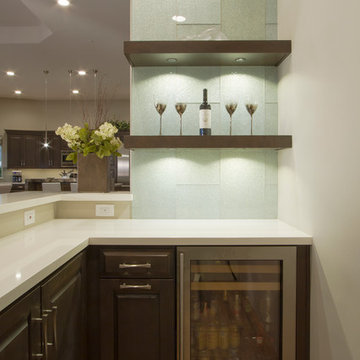
Taube Photography
Mid-sized transitional l-shaped light wood floor and brown floor seated home bar photo in Phoenix with no sink, shaker cabinets, granite countertops, green backsplash, glass tile backsplash, beige cabinets and white countertops
Mid-sized transitional l-shaped light wood floor and brown floor seated home bar photo in Phoenix with no sink, shaker cabinets, granite countertops, green backsplash, glass tile backsplash, beige cabinets and white countertops
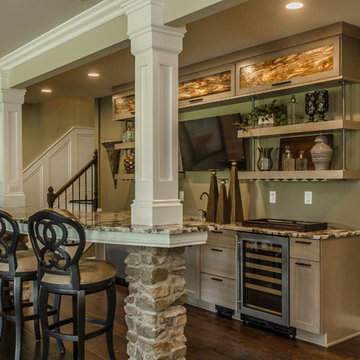
Example of a large transitional galley dark wood floor seated home bar design in Louisville with no sink, recessed-panel cabinets, light wood cabinets, granite countertops, green backsplash and stone slab backsplash
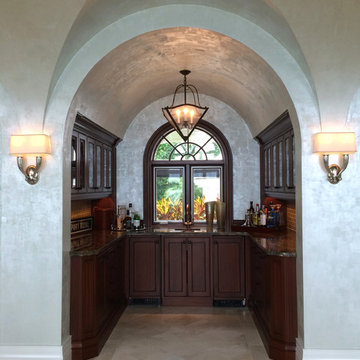
The bar just off the Great Room and adjacent to the wine cellar is housed in a tidy ante-room with a barrel vaulted ceiling.
Example of a small transitional u-shaped travertine floor wet bar design in Miami with raised-panel cabinets, dark wood cabinets, granite countertops, green backsplash, glass tile backsplash and an undermount sink
Example of a small transitional u-shaped travertine floor wet bar design in Miami with raised-panel cabinets, dark wood cabinets, granite countertops, green backsplash, glass tile backsplash and an undermount sink
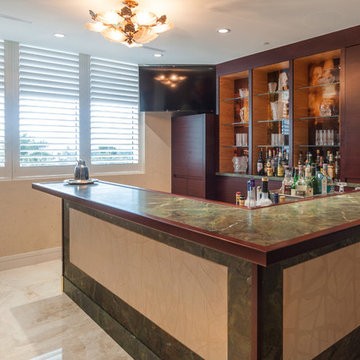
Inspiration for a mid-sized contemporary l-shaped marble floor seated home bar remodel in Miami with open cabinets, medium tone wood cabinets, granite countertops, green backsplash and stone slab backsplash
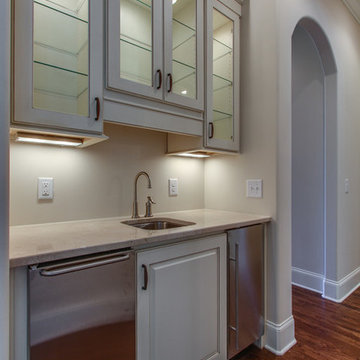
McClain H Franks
Home bar - modern home bar idea in Nashville with granite countertops and green backsplash
Home bar - modern home bar idea in Nashville with granite countertops and green backsplash

A transitional custom-built home designed and built by Tradition Custom Homes in Houston, Texas.
Inspiration for a small transitional l-shaped medium tone wood floor and brown floor wet bar remodel in Houston with an undermount sink, glass-front cabinets, white cabinets, granite countertops, green backsplash, subway tile backsplash and multicolored countertops
Inspiration for a small transitional l-shaped medium tone wood floor and brown floor wet bar remodel in Houston with an undermount sink, glass-front cabinets, white cabinets, granite countertops, green backsplash, subway tile backsplash and multicolored countertops
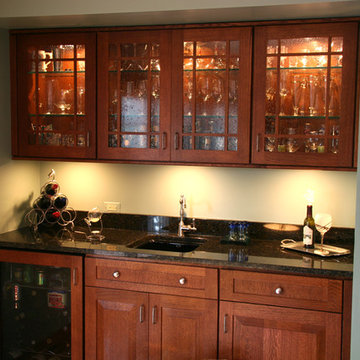
Example of a small classic single-wall medium tone wood floor wet bar design in Chicago with an undermount sink, medium tone wood cabinets, granite countertops, recessed-panel cabinets and green backsplash
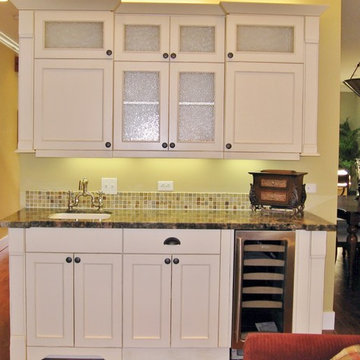
Mid-sized transitional single-wall medium tone wood floor wet bar photo in San Francisco with an undermount sink, recessed-panel cabinets, white cabinets, granite countertops, green backsplash and mosaic tile backsplash
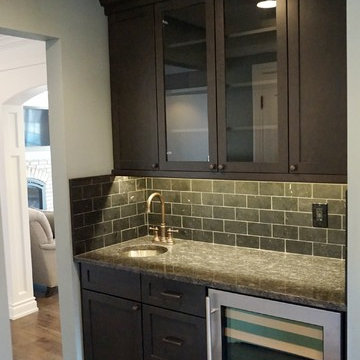
Example of a mid-sized trendy single-wall medium tone wood floor and brown floor wet bar design in Detroit with an undermount sink, shaker cabinets, dark wood cabinets, granite countertops, green backsplash and subway tile backsplash
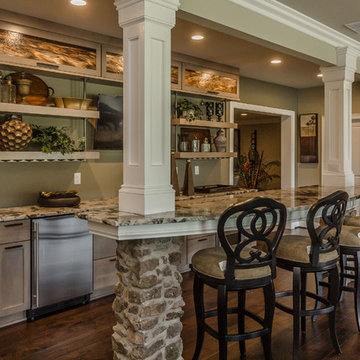
Inspiration for a large transitional galley dark wood floor seated home bar remodel in Louisville with no sink, recessed-panel cabinets, light wood cabinets, granite countertops, green backsplash and stone slab backsplash
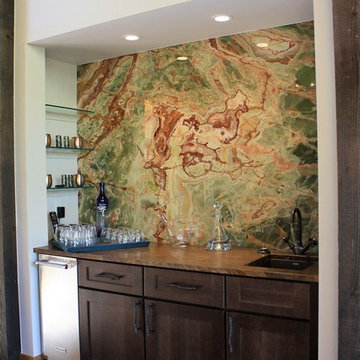
Multiverde Onyx backlite wall with a 3 cm Bronzite Countertop.
Designer: Kim Eisner
Builder: Classique Builders
Mid-sized mountain style vinyl floor home bar photo in Other with an undermount sink, granite countertops, green backsplash and stone tile backsplash
Mid-sized mountain style vinyl floor home bar photo in Other with an undermount sink, granite countertops, green backsplash and stone tile backsplash
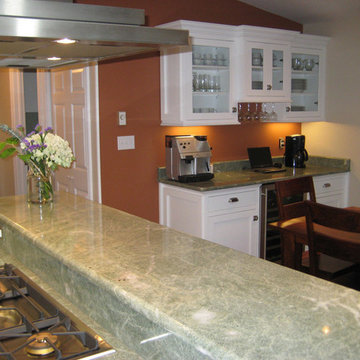
Small transitional single-wall dark wood floor wet bar photo in New York with shaker cabinets, white cabinets, granite countertops, green backsplash and stone slab backsplash
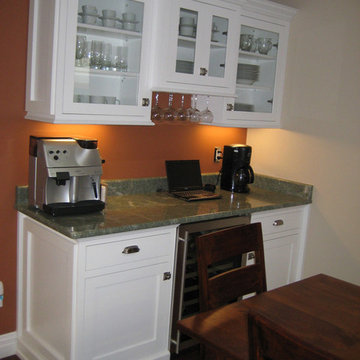
Example of a small transitional single-wall dark wood floor wet bar design in New York with shaker cabinets, white cabinets, granite countertops, green backsplash and stone slab backsplash
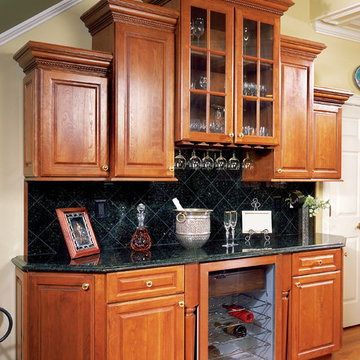
Mid-sized elegant single-wall light wood floor wet bar photo in Miami with no sink, raised-panel cabinets, medium tone wood cabinets, granite countertops and green backsplash
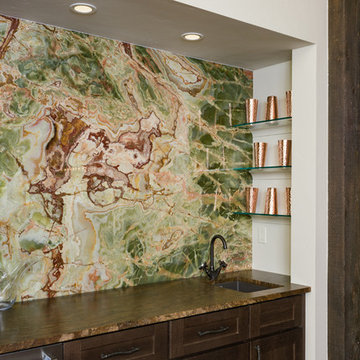
Photography : Scott Griggs Studios
Example of a mountain style single-wall medium tone wood floor wet bar design in Albuquerque with an undermount sink, granite countertops, green backsplash and stone slab backsplash
Example of a mountain style single-wall medium tone wood floor wet bar design in Albuquerque with an undermount sink, granite countertops, green backsplash and stone slab backsplash
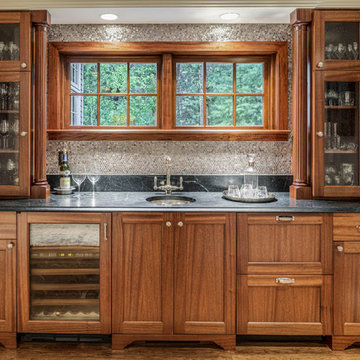
Mid-sized transitional single-wall medium tone wood floor and brown floor wet bar photo in Boston with an undermount sink, flat-panel cabinets, dark wood cabinets, granite countertops, green backsplash, glass sheet backsplash and green countertops
Home Bar with Granite Countertops and Green Backsplash Ideas
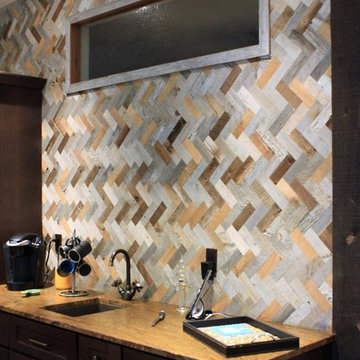
Bronzite Countertop with E & S Reclaimed Wood Backsplash.
Designer: Kim Eisner
Builder: Classique Builders
Example of a mid-sized mountain style vinyl floor home bar design in Other with an undermount sink, granite countertops, green backsplash and stone tile backsplash
Example of a mid-sized mountain style vinyl floor home bar design in Other with an undermount sink, granite countertops, green backsplash and stone tile backsplash
1





