Home Bar with Light Wood Cabinets and Brick Backsplash Ideas
Refine by:
Budget
Sort by:Popular Today
1 - 17 of 17 photos
Item 1 of 3
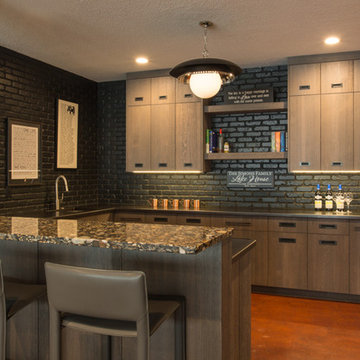
The lower level contains the couple's wine cellar, as well as a fully equipped bar where they can savor wine tastings, cocktail parties and delicious meals while enjoying quality time with family and friends. The existing concrete floors were sprayed a rust color adored by the Lady of the House, and served as the color inspiration for the rust/orange swivel chairs in the TV viewing area. Two dramatic floor lamps flank a console table and divide the TV viewing zone from the nearby pool table. I can't wait to see my client again soon, not only to put the finishing touches on their home's transformation, but to break bread and share a cocktail, as we have become close during the past 21 months with our many flights to and from Chicago to Minneapolis.
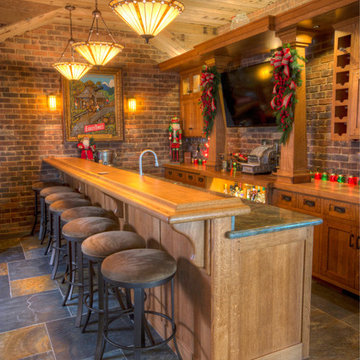
Mid-sized arts and crafts galley limestone floor seated home bar photo in San Luis Obispo with shaker cabinets, light wood cabinets, granite countertops, multicolored backsplash and brick backsplash

Example of a mid-sized mountain style galley light wood floor seated home bar design in Chicago with an undermount sink, shaker cabinets, light wood cabinets, solid surface countertops, white backsplash and brick backsplash
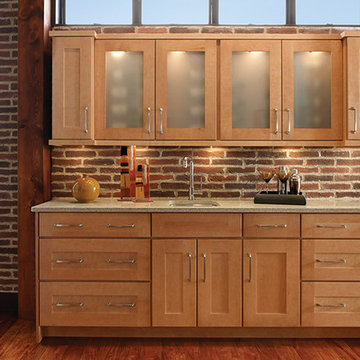
Inspiration for a mid-sized transitional single-wall medium tone wood floor wet bar remodel in Philadelphia with an undermount sink, glass-front cabinets, light wood cabinets, granite countertops, red backsplash and brick backsplash
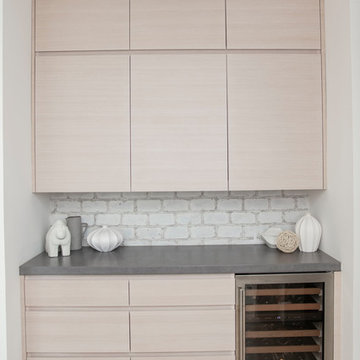
Home bar - coastal single-wall light wood floor and beige floor home bar idea in Bridgeport with no sink, flat-panel cabinets, light wood cabinets, white backsplash, brick backsplash and gray countertops
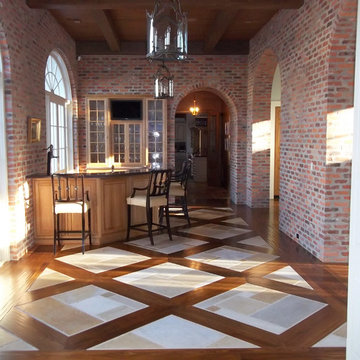
Seated home bar - mid-sized traditional l-shaped travertine floor and beige floor seated home bar idea in Orange County with an undermount sink, raised-panel cabinets, light wood cabinets, granite countertops, red backsplash and brick backsplash
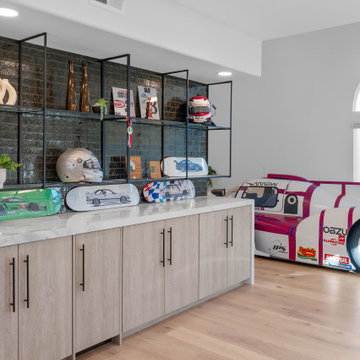
Inspiration for a mid-sized modern galley light wood floor and brown floor dry bar remodel in Orange County with flat-panel cabinets, light wood cabinets, marble countertops, black backsplash, brick backsplash and white countertops
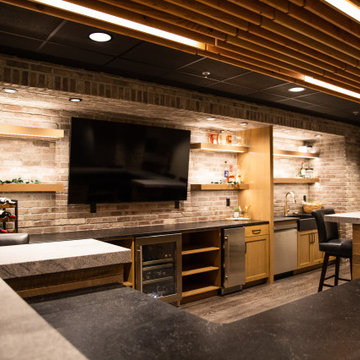
Inspiration for a large rustic u-shaped laminate floor and gray floor wet bar remodel in Other with an undermount sink, recessed-panel cabinets, light wood cabinets, granite countertops, multicolored backsplash, brick backsplash and black countertops
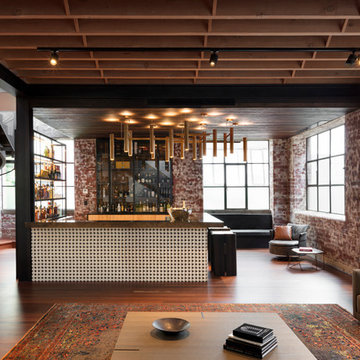
Dianna Snape
Mid-sized urban u-shaped medium tone wood floor and brown floor seated home bar photo in Melbourne with an undermount sink, glass-front cabinets, light wood cabinets, onyx countertops, brick backsplash and brown countertops
Mid-sized urban u-shaped medium tone wood floor and brown floor seated home bar photo in Melbourne with an undermount sink, glass-front cabinets, light wood cabinets, onyx countertops, brick backsplash and brown countertops
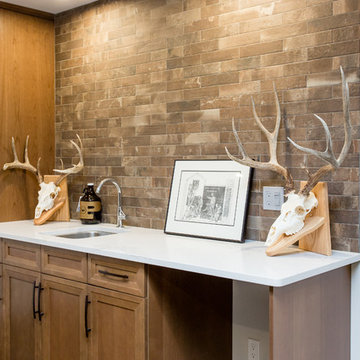
Ian Hennes Photography
Wet bar - mid-sized rustic single-wall vinyl floor and brown floor wet bar idea in Calgary with an undermount sink, recessed-panel cabinets, light wood cabinets, quartz countertops, brown backsplash, brick backsplash and white countertops
Wet bar - mid-sized rustic single-wall vinyl floor and brown floor wet bar idea in Calgary with an undermount sink, recessed-panel cabinets, light wood cabinets, quartz countertops, brown backsplash, brick backsplash and white countertops

Reforma quincho - salón de estar - comedor en vivienda unifamiliar.
Al finalizar con la remodelación de su escritorio, la familia quedó tan conforme con los resultados que quiso seguir remodelando otros espacios de su hogar para poder aprovecharlos más.
Aquí me tocó entrar en su quincho: espacio de reuniones más grandes con amigos para cenas y asados. Este les quedaba chico, no por las dimensiones del espacio, sino porque los muebles no llegaban a abarcarlo es su totalidad.
Se solicitó darle un lenguaje integral a todo un espacio que en su momento acogía un rejunte de muebles sobrantes que no se relacionaban entre si. Se propuso entonces un diseño que en su paleta de materiales combine hierro y madera.
Se propuso ampliar la mesada para mas lugar de trabajo, y se libero espacio de la misma agregando unos alaceneros horizontales abiertos, colgados sobre una estructura de hierro.
Para el asador, se diseñó un revestimiento en chapa completo que incluyera tanto la puerta del mismo como puertas y cajones inferiores para más guardado.
Las mesas y el rack de TV siguieron con el mismo lenguaje, simulando una estructura en hierro que sostiene el mueble de madera. Se incluyó en el mueble de TV un amplio guardado con un sector de bar en bandejas extraíbles para botellas de tragos y sus utensilios. Las mesas se agrandaron pequeñamente en su dimensión para que reciban a dos invitados más cada una pero no invadan el espacio.
Se consiguió así ampliar funcionalmente un espacio sin modificar ninguna de sus dimensiones, simplemente aprovechando su potencial a partir del diseño.

Modern & Indian designs on the opposite sides of the panel creating a beautiful composition of breakfast table with the crockery unit & the foyer, Like a mix of Yin & Yang.
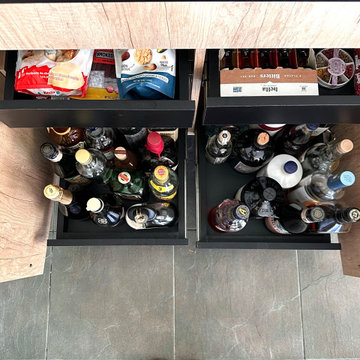
Dry bar - mid-sized industrial l-shaped porcelain tile and gray floor dry bar idea in Barcelona with an integrated sink, floating shelves, light wood cabinets, granite countertops, gray backsplash, brick backsplash and black countertops
Home Bar with Light Wood Cabinets and Brick Backsplash Ideas
1





