Home Bar with Limestone Backsplash and Slate Backsplash Ideas
Refine by:
Budget
Sort by:Popular Today
1 - 20 of 134 photos
Item 1 of 3
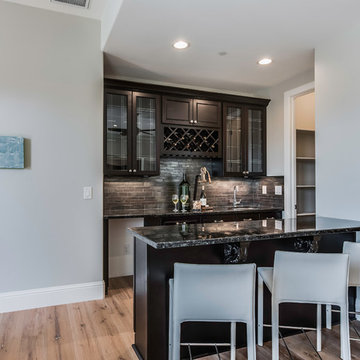
Inspiration for a small transitional galley light wood floor and beige floor seated home bar remodel in Sacramento with an undermount sink, glass-front cabinets, dark wood cabinets, granite countertops, black backsplash and slate backsplash
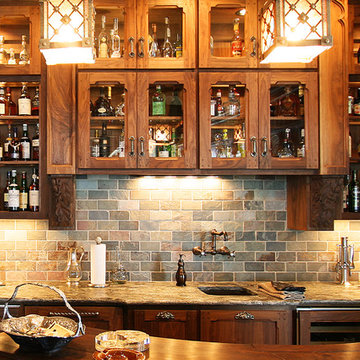
WW Photography
Example of a large classic dark wood floor home bar design in Charlotte with slate backsplash
Example of a large classic dark wood floor home bar design in Charlotte with slate backsplash
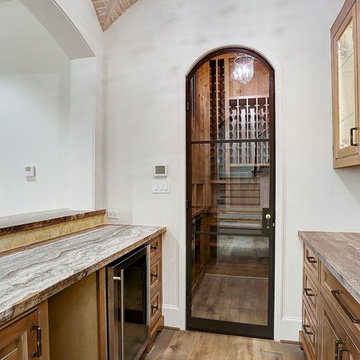
Seated home bar - transitional galley light wood floor seated home bar idea in Houston with an undermount sink, recessed-panel cabinets, medium tone wood cabinets, soapstone countertops, beige backsplash and limestone backsplash
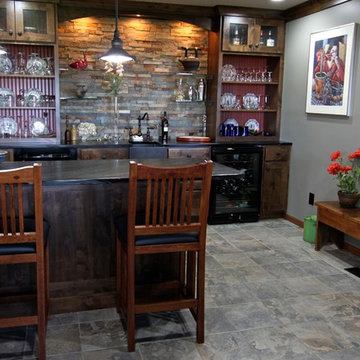
Seated home bar - mid-sized transitional slate floor and brown floor seated home bar idea in Minneapolis with an undermount sink, shaker cabinets, dark wood cabinets, multicolored backsplash and slate backsplash
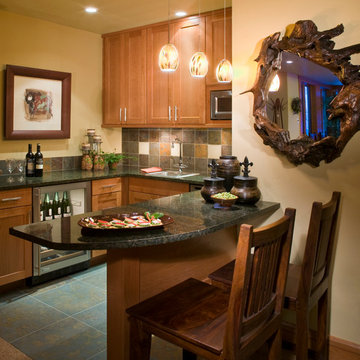
Laura Mettler
Inspiration for a mid-sized rustic u-shaped slate floor and gray floor wet bar remodel in Other with a drop-in sink, shaker cabinets, light wood cabinets, granite countertops, multicolored backsplash and slate backsplash
Inspiration for a mid-sized rustic u-shaped slate floor and gray floor wet bar remodel in Other with a drop-in sink, shaker cabinets, light wood cabinets, granite countertops, multicolored backsplash and slate backsplash
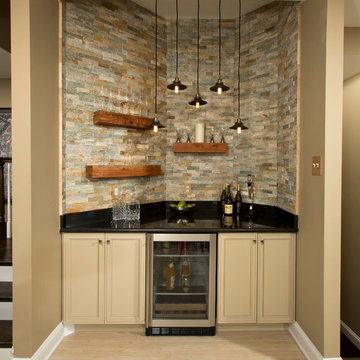
Michael Nash Design Build & Homes
Home bar - contemporary home bar idea in DC Metro with limestone backsplash
Home bar - contemporary home bar idea in DC Metro with limestone backsplash
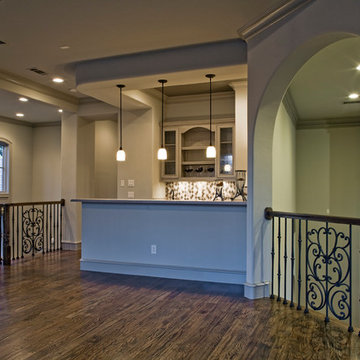
Inspiration for a mid-sized mediterranean u-shaped dark wood floor and brown floor seated home bar remodel in Dallas with an undermount sink, glass-front cabinets, gray cabinets, limestone countertops, beige backsplash, limestone backsplash and brown countertops
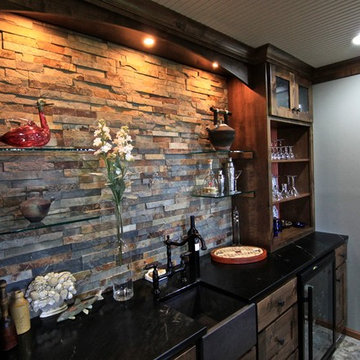
Seated home bar - mid-sized transitional slate floor and brown floor seated home bar idea in Minneapolis with an undermount sink, shaker cabinets, dark wood cabinets, multicolored backsplash and slate backsplash
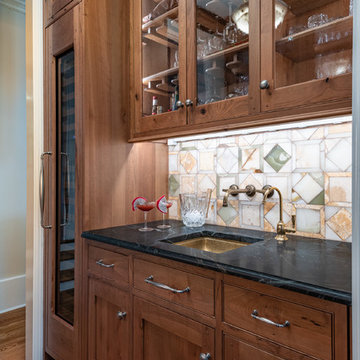
Washington DC - Sleek Modern Home - Kitchen Design by #JenniferGilmer and #Meghan4JenniferGilmer in Washington, D.C Photography by Keith Miller Keiana Photography http://www.gilmerkitchens.com/portfolio-2/#
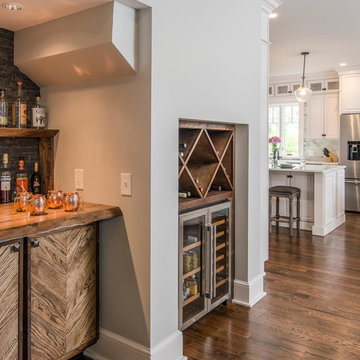
Custom joinery and a live-edge top elevate the home bar to a statement piece. Stacked slate tile lines the back wall.
Inspiration for a small craftsman single-wall medium tone wood floor and brown floor home bar remodel in Nashville with wood countertops, black backsplash, slate backsplash and brown countertops
Inspiration for a small craftsman single-wall medium tone wood floor and brown floor home bar remodel in Nashville with wood countertops, black backsplash, slate backsplash and brown countertops
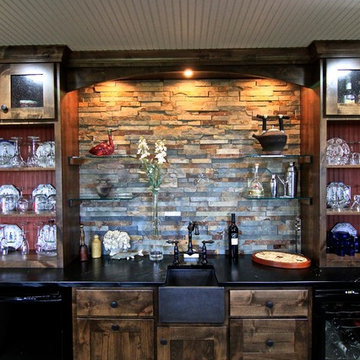
Example of a mid-sized transitional slate floor and brown floor seated home bar design in Minneapolis with an undermount sink, shaker cabinets, dark wood cabinets, multicolored backsplash and slate backsplash
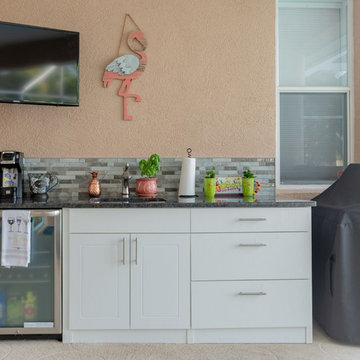
The kitchen may be for the wife but this outdoor bar is definitely for the husband. All selections for this project were made by the husband to give him his ultimate Outdoor Man Cave. Equipped with plenty of cold beer in the fridge and a TV for Sunday Night Football, this space is a mini Florida Escape.
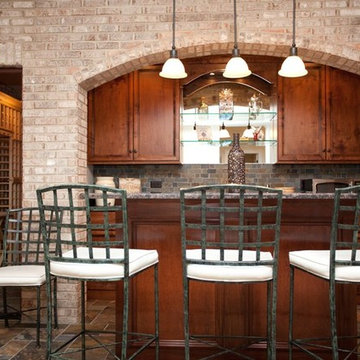
Inspiration for a mid-sized galley slate floor seated home bar remodel in Chicago with recessed-panel cabinets, dark wood cabinets, granite countertops, multicolored backsplash and slate backsplash
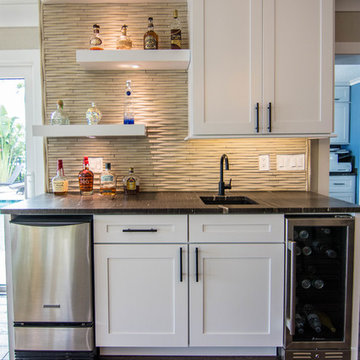
Inspiration for a small contemporary single-wall dark wood floor and brown floor wet bar remodel in Tampa with an undermount sink, shaker cabinets, white cabinets, granite countertops, beige backsplash, limestone backsplash and brown countertops
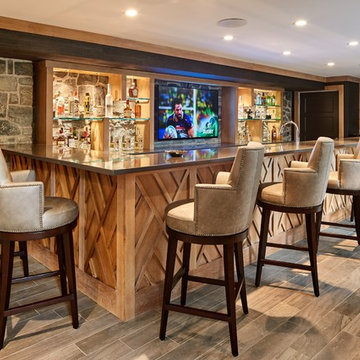
Robert Benson
Inspiration for a coastal l-shaped ceramic tile and brown floor seated home bar remodel in Bridgeport with an undermount sink, beaded inset cabinets, light wood cabinets, quartz countertops, gray backsplash and slate backsplash
Inspiration for a coastal l-shaped ceramic tile and brown floor seated home bar remodel in Bridgeport with an undermount sink, beaded inset cabinets, light wood cabinets, quartz countertops, gray backsplash and slate backsplash
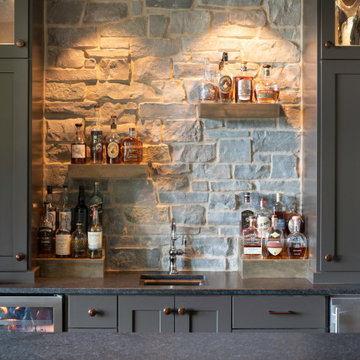
Focal point of this lounge is the bar. A stone back bar with floating shelves to top line the Scotch collection. The painted Black Fox cabinetry is a complimentary color to the stained front bar. The Mahogany bronze hardware pulls this classic look together.
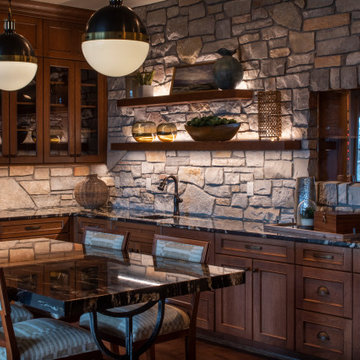
Remodeler: Michels Homes
Interior Design: Jami Ludens, Studio M Interiors
Cabinetry Design: Megan Dent, Studio M Kitchen and Bath
Photography: Scott Amundson Photography

Home Bar | Custom home studio of LS3P ASSOCIATES LTD. | Photo by Fairview Builders LLC.
Large elegant galley slate floor wet bar photo in Other with an undermount sink, flat-panel cabinets, black cabinets, wood countertops, multicolored backsplash and slate backsplash
Large elegant galley slate floor wet bar photo in Other with an undermount sink, flat-panel cabinets, black cabinets, wood countertops, multicolored backsplash and slate backsplash
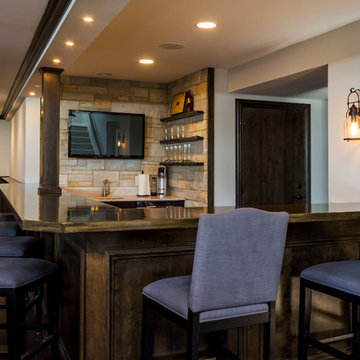
In home, L-shaped basement bar with sink and TV.
Inspiration for a large transitional l-shaped dark wood floor and brown floor wet bar remodel in Chicago with an undermount sink, wood countertops, beige backsplash and limestone backsplash
Inspiration for a large transitional l-shaped dark wood floor and brown floor wet bar remodel in Chicago with an undermount sink, wood countertops, beige backsplash and limestone backsplash
Home Bar with Limestone Backsplash and Slate Backsplash Ideas
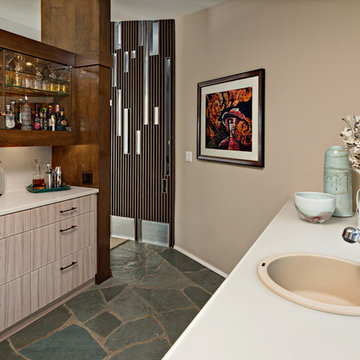
The former galley kitchen was reconfigured as the new wet bar. The original slate floor was preserved but new cabinets with thermofoil doors and new back-painted glass countertops were installed. Photography by Ehlen Creative.
1





