Home Bar with Medium Tone Wood Cabinets and Soapstone Countertops Ideas
Refine by:
Budget
Sort by:Popular Today
1 - 20 of 44 photos
Item 1 of 3

Picture Perfect House
Inspiration for a mid-sized transitional single-wall slate floor and black floor wet bar remodel in Chicago with an undermount sink, recessed-panel cabinets, medium tone wood cabinets, soapstone countertops, white backsplash, wood backsplash and black countertops
Inspiration for a mid-sized transitional single-wall slate floor and black floor wet bar remodel in Chicago with an undermount sink, recessed-panel cabinets, medium tone wood cabinets, soapstone countertops, white backsplash, wood backsplash and black countertops

DENISE DAVIES
Example of a mid-sized trendy single-wall light wood floor and beige floor wet bar design in New York with flat-panel cabinets, medium tone wood cabinets, soapstone countertops, gray backsplash, an undermount sink and gray countertops
Example of a mid-sized trendy single-wall light wood floor and beige floor wet bar design in New York with flat-panel cabinets, medium tone wood cabinets, soapstone countertops, gray backsplash, an undermount sink and gray countertops
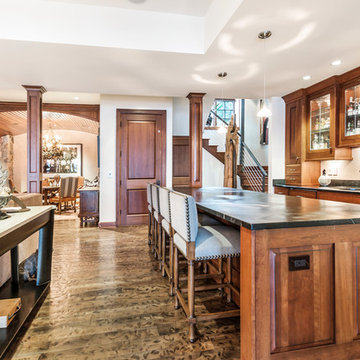
Lowell Custom Homes, Lake Geneva, WI.
This private lakeside retreat in Lake Geneva, Wisconsin
Lower level bar area with rich wood cabinetry, glass doors on upper cabinets for display and seating at bar.
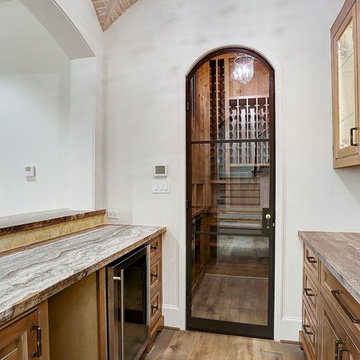
Seated home bar - transitional galley light wood floor seated home bar idea in Houston with an undermount sink, recessed-panel cabinets, medium tone wood cabinets, soapstone countertops, beige backsplash and limestone backsplash
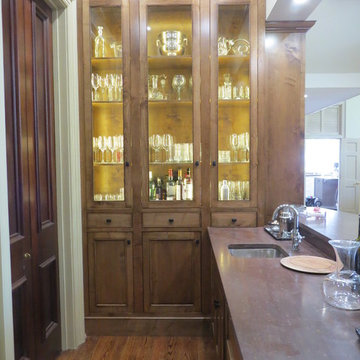
Seated home bar - mid-sized transitional single-wall medium tone wood floor seated home bar idea in DC Metro with an undermount sink, recessed-panel cabinets, medium tone wood cabinets and soapstone countertops

Inspiration for a small cottage single-wall concrete floor and beige floor wet bar remodel in Austin with an undermount sink, shaker cabinets, medium tone wood cabinets, soapstone countertops, gray backsplash, glass tile backsplash and black countertops
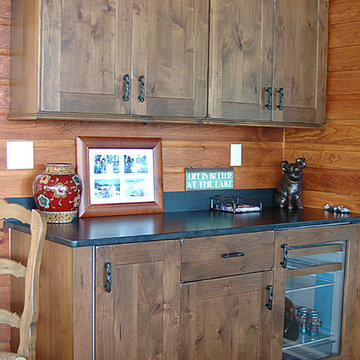
Home bar - mid-sized rustic single-wall dark wood floor home bar idea in Portland Maine with shaker cabinets, medium tone wood cabinets and soapstone countertops
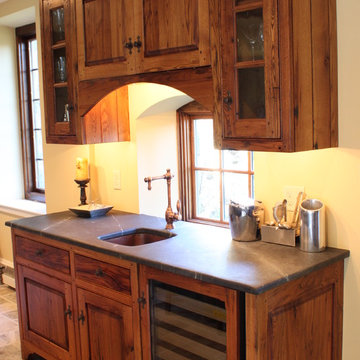
Wormy chestnut wet bar, antique glass, soapstone countertop
Wet bar - mid-sized traditional single-wall ceramic tile and beige floor wet bar idea in Nashville with an undermount sink, raised-panel cabinets, medium tone wood cabinets, soapstone countertops and black countertops
Wet bar - mid-sized traditional single-wall ceramic tile and beige floor wet bar idea in Nashville with an undermount sink, raised-panel cabinets, medium tone wood cabinets, soapstone countertops and black countertops
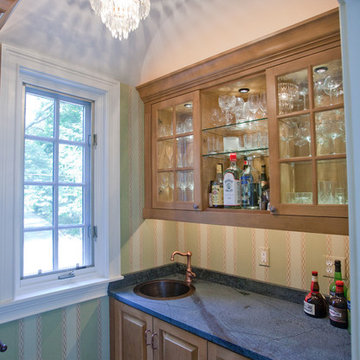
This wet bar used to be a coat closet! We emptied the closet, removed the door, continued the hall floor tile and created a space for the homeowners to play bar tender!
Hammered copper bar sink, copper bar faucet, soapstone countertops, vintage chandelier, under-cabinet lighting, ice maker.
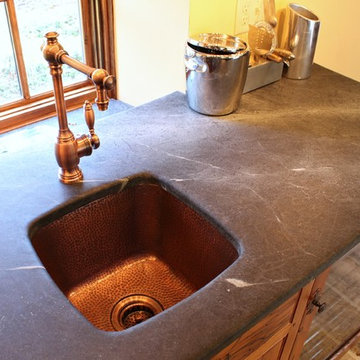
Wet bar with copper undermount sink and soapstone countertop.
Mid-sized elegant single-wall ceramic tile and beige floor wet bar photo in Nashville with an undermount sink, raised-panel cabinets, medium tone wood cabinets, soapstone countertops and black countertops
Mid-sized elegant single-wall ceramic tile and beige floor wet bar photo in Nashville with an undermount sink, raised-panel cabinets, medium tone wood cabinets, soapstone countertops and black countertops
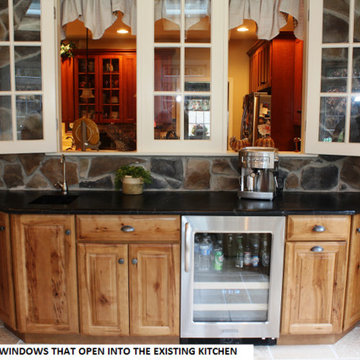
Brian Bortnick
Inspiration for a mid-sized rustic terra-cotta tile wet bar remodel in Philadelphia with an undermount sink, medium tone wood cabinets, soapstone countertops, multicolored backsplash and stone tile backsplash
Inspiration for a mid-sized rustic terra-cotta tile wet bar remodel in Philadelphia with an undermount sink, medium tone wood cabinets, soapstone countertops, multicolored backsplash and stone tile backsplash
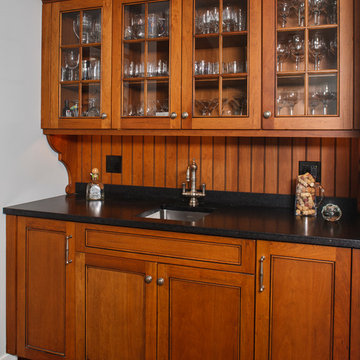
Wood-Mode "Brandywine Recessed" cabinetry in a Natural with Black Glaze Finish and Light Distressing on Cherry. Countertop in Cambrian Black Antiqued Granite. This is a fantastic contrast to the Vintage Nordic White on Maple Finish in the kitchen. Photo: John Martinelli
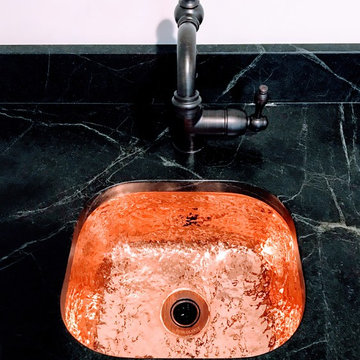
Close up of the sink of the wet bar
Inspiration for a mid-sized farmhouse single-wall medium tone wood floor and brown floor wet bar remodel in Philadelphia with an undermount sink, recessed-panel cabinets, medium tone wood cabinets and soapstone countertops
Inspiration for a mid-sized farmhouse single-wall medium tone wood floor and brown floor wet bar remodel in Philadelphia with an undermount sink, recessed-panel cabinets, medium tone wood cabinets and soapstone countertops
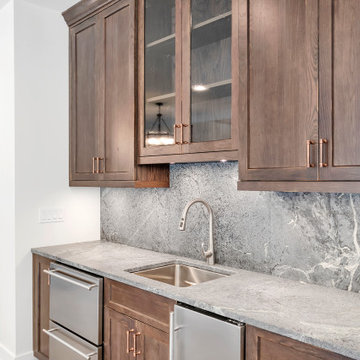
home bar
Example of a mid-sized mountain style single-wall medium tone wood floor and brown floor wet bar design in Other with an undermount sink, shaker cabinets, medium tone wood cabinets, soapstone countertops, gray backsplash, quartz backsplash and gray countertops
Example of a mid-sized mountain style single-wall medium tone wood floor and brown floor wet bar design in Other with an undermount sink, shaker cabinets, medium tone wood cabinets, soapstone countertops, gray backsplash, quartz backsplash and gray countertops
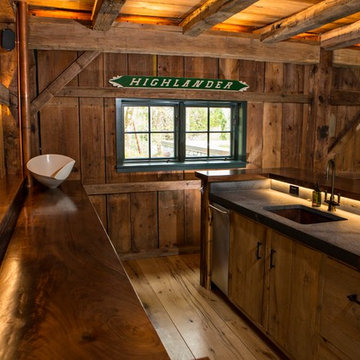
Example of a mid-sized mountain style galley light wood floor and beige floor wet bar design in Boston with an undermount sink, recessed-panel cabinets, medium tone wood cabinets, soapstone countertops, black backsplash and stone slab backsplash

Picture Perfect House
Inspiration for a mid-sized transitional single-wall black floor and slate floor wet bar remodel in Chicago with white backsplash, wood backsplash, black countertops, medium tone wood cabinets, an undermount sink, recessed-panel cabinets and soapstone countertops
Inspiration for a mid-sized transitional single-wall black floor and slate floor wet bar remodel in Chicago with white backsplash, wood backsplash, black countertops, medium tone wood cabinets, an undermount sink, recessed-panel cabinets and soapstone countertops

This new home was built on an old lot in Dallas, TX in the Preston Hollow neighborhood. The new home is a little over 5,600 sq.ft. and features an expansive great room and a professional chef’s kitchen. This 100% brick exterior home was built with full-foam encapsulation for maximum energy performance. There is an immaculate courtyard enclosed by a 9' brick wall keeping their spool (spa/pool) private. Electric infrared radiant patio heaters and patio fans and of course a fireplace keep the courtyard comfortable no matter what time of year. A custom king and a half bed was built with steps at the end of the bed, making it easy for their dog Roxy, to get up on the bed. There are electrical outlets in the back of the bathroom drawers and a TV mounted on the wall behind the tub for convenience. The bathroom also has a steam shower with a digital thermostatic valve. The kitchen has two of everything, as it should, being a commercial chef's kitchen! The stainless vent hood, flanked by floating wooden shelves, draws your eyes to the center of this immaculate kitchen full of Bluestar Commercial appliances. There is also a wall oven with a warming drawer, a brick pizza oven, and an indoor churrasco grill. There are two refrigerators, one on either end of the expansive kitchen wall, making everything convenient. There are two islands; one with casual dining bar stools, as well as a built-in dining table and another for prepping food. At the top of the stairs is a good size landing for storage and family photos. There are two bedrooms, each with its own bathroom, as well as a movie room. What makes this home so special is the Casita! It has its own entrance off the common breezeway to the main house and courtyard. There is a full kitchen, a living area, an ADA compliant full bath, and a comfortable king bedroom. It’s perfect for friends staying the weekend or in-laws staying for a month.
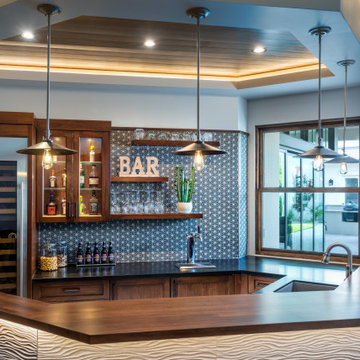
Wet bar - mid-sized rustic u-shaped medium tone wood floor and brown floor wet bar idea in Phoenix with glass-front cabinets, soapstone countertops, multicolored backsplash, mosaic tile backsplash, black countertops, an undermount sink and medium tone wood cabinets
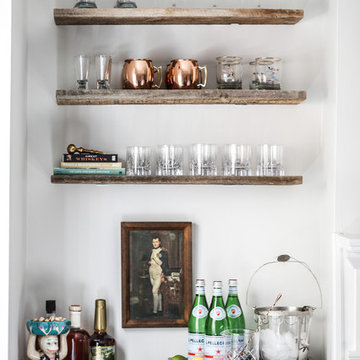
Jessica Caso
Home bar - transitional single-wall home bar idea in Austin with medium tone wood cabinets, white backsplash, no sink and soapstone countertops
Home bar - transitional single-wall home bar idea in Austin with medium tone wood cabinets, white backsplash, no sink and soapstone countertops
Home Bar with Medium Tone Wood Cabinets and Soapstone Countertops Ideas
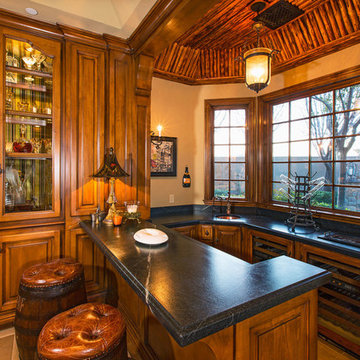
Casablanca-inspired French country bar with soapstone countertops, wine barrel seating and bamboo ceiling.
Inspiration for a small tropical u-shaped limestone floor seated home bar remodel in Santa Barbara with an undermount sink, glass-front cabinets, medium tone wood cabinets, soapstone countertops, black backsplash and stone slab backsplash
Inspiration for a small tropical u-shaped limestone floor seated home bar remodel in Santa Barbara with an undermount sink, glass-front cabinets, medium tone wood cabinets, soapstone countertops, black backsplash and stone slab backsplash
1





