All Backsplash Materials Home Bar with Stone Slab Backsplash Ideas
Refine by:
Budget
Sort by:Popular Today
21 - 40 of 1,404 photos
Item 1 of 3
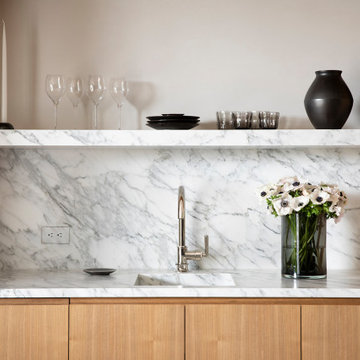
This modern Calacatta bar was designed with functionality in mind. White oak sliding doors match the bar cabinetry and allow for bar to be entirely closed off so the room it resides in can be utilized for kid-friendly activities.
Design by Lindsay Gerber Interiors
Photography by Paul Dyer
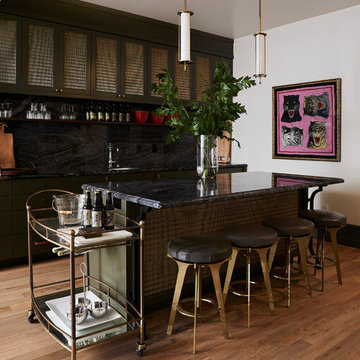
Transitional light wood floor seated home bar photo in Salt Lake City with an undermount sink, black backsplash, stone slab backsplash and black countertops

Mike Ortega
Example of a large transitional l-shaped travertine floor wet bar design in Houston with an undermount sink, shaker cabinets, light wood cabinets, concrete countertops, gray backsplash and stone slab backsplash
Example of a large transitional l-shaped travertine floor wet bar design in Houston with an undermount sink, shaker cabinets, light wood cabinets, concrete countertops, gray backsplash and stone slab backsplash
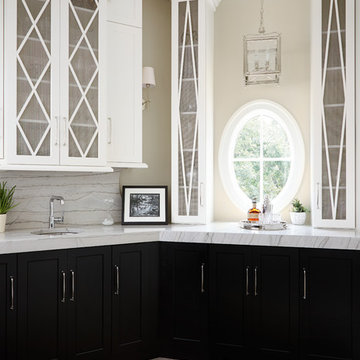
A custom home builder in Chicago's western suburbs, Summit Signature Homes, ushers in a new era of residential construction. With an eye on superb design and value, industry-leading practices and superior customer service, Summit stands alone. Custom-built homes in Clarendon Hills, Hinsdale, Western Springs, and other western suburbs.

Example of a beach style single-wall light wood floor home bar design in Orange County with no sink, louvered cabinets, green cabinets, multicolored backsplash, white countertops and stone slab backsplash
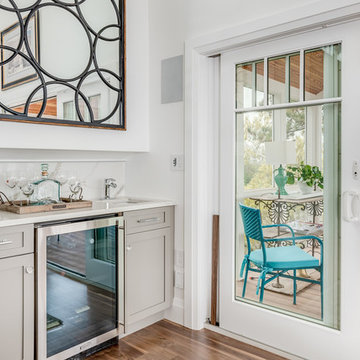
Robertson Design and Photography
Wet bar - coastal single-wall light wood floor wet bar idea in Boston with an undermount sink, shaker cabinets, gray cabinets, white backsplash, stone slab backsplash and white countertops
Wet bar - coastal single-wall light wood floor wet bar idea in Boston with an undermount sink, shaker cabinets, gray cabinets, white backsplash, stone slab backsplash and white countertops
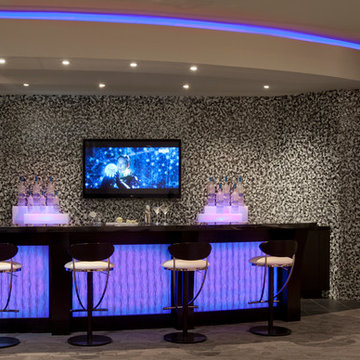
Luxe Magazine
Example of a large trendy single-wall carpeted and brown floor seated home bar design in Phoenix with multicolored backsplash and stone slab backsplash
Example of a large trendy single-wall carpeted and brown floor seated home bar design in Phoenix with multicolored backsplash and stone slab backsplash
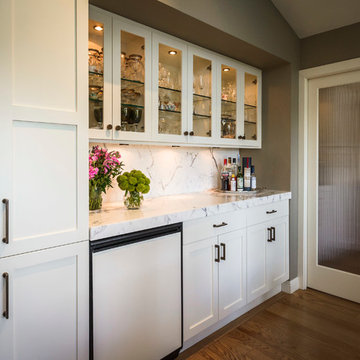
Inspiration for a mid-sized farmhouse single-wall medium tone wood floor wet bar remodel in San Francisco with no sink, shaker cabinets, white cabinets, marble countertops and stone slab backsplash
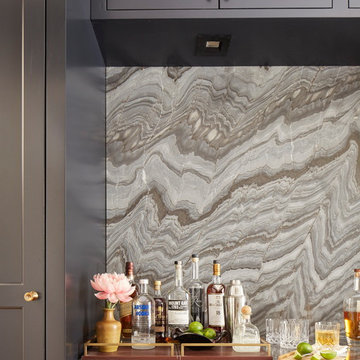
Mid-sized single-wall home bar photo in Jacksonville with beaded inset cabinets, gray cabinets, quartzite countertops, gray backsplash and stone slab backsplash
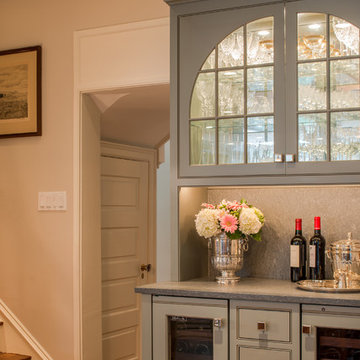
Angle Eye Photography
Example of a mid-sized classic single-wall medium tone wood floor wet bar design in Philadelphia with beaded inset cabinets, gray cabinets, gray backsplash and stone slab backsplash
Example of a mid-sized classic single-wall medium tone wood floor wet bar design in Philadelphia with beaded inset cabinets, gray cabinets, gray backsplash and stone slab backsplash

As a designer most of my concepts come to fruition exactly as I envision them. This bar lounge came together better than I could have ever explained the vision to my clients. They trusted me to give them the upscale, intimate conversation parlor they desired, and that is exactly what I delivered.
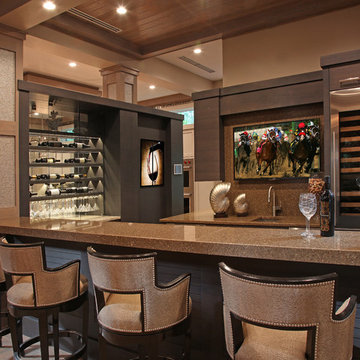
Seated home bar - large contemporary l-shaped seated home bar idea in Tampa with flat-panel cabinets, dark wood cabinets, quartzite countertops and stone slab backsplash
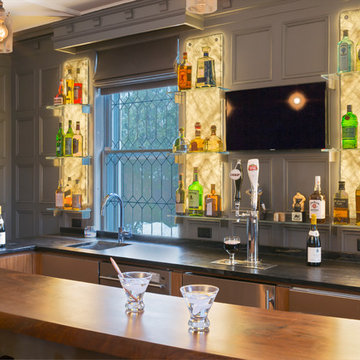
Marc J. Harary - City Architectural Photography. 914-420-9293
Inspiration for a large eclectic galley dark wood floor seated home bar remodel in New York with an undermount sink, flat-panel cabinets, dark wood cabinets, wood countertops, black backsplash and stone slab backsplash
Inspiration for a large eclectic galley dark wood floor seated home bar remodel in New York with an undermount sink, flat-panel cabinets, dark wood cabinets, wood countertops, black backsplash and stone slab backsplash
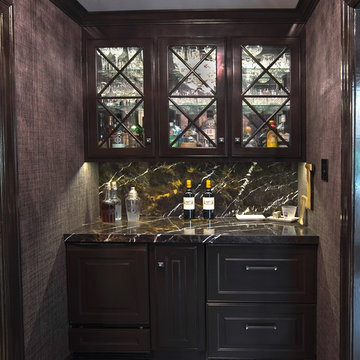
Tom Paule Photography
Example of a small trendy single-wall porcelain tile and gray floor wet bar design in St Louis with no sink, raised-panel cabinets, dark wood cabinets, granite countertops, brown backsplash and stone slab backsplash
Example of a small trendy single-wall porcelain tile and gray floor wet bar design in St Louis with no sink, raised-panel cabinets, dark wood cabinets, granite countertops, brown backsplash and stone slab backsplash
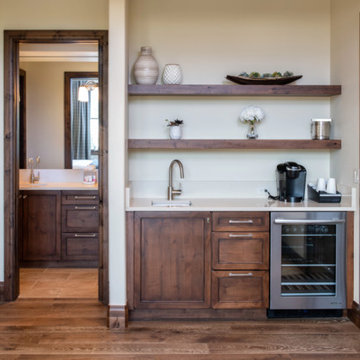
Inspiration for a mid-sized timeless single-wall dark wood floor and brown floor wet bar remodel in Columbus with an undermount sink, recessed-panel cabinets, dark wood cabinets, quartz countertops, white backsplash, stone slab backsplash and white countertops
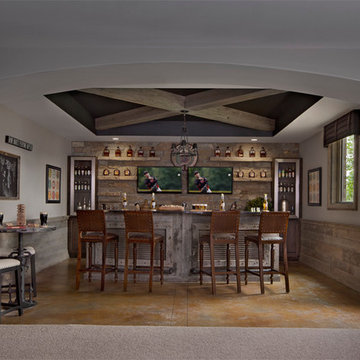
Zey Hilla, KSI Designer collaborated with Stephen McKay, Architect of Cranbrook Homes, to create this rustic hideaway. Photos courtesy of Cranbrook Homes. Photography by Beth Singer.
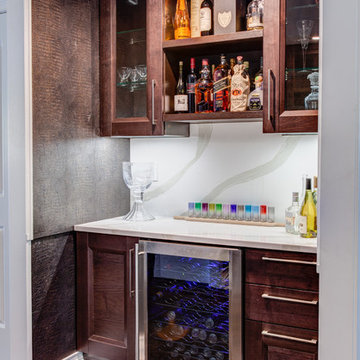
Transitional Italian white kitchen with matching brown island, bar and glass shelving for lovely clients in Douglaston, NY.
Design, supply and installation by Teoria Interiors
Photography by Chris Veith
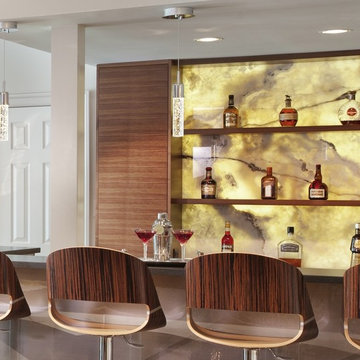
Morgan Howarth Photography
Inspiration for a huge contemporary galley seated home bar remodel in DC Metro with an undermount sink, open cabinets, medium tone wood cabinets, granite countertops, multicolored backsplash and stone slab backsplash
Inspiration for a huge contemporary galley seated home bar remodel in DC Metro with an undermount sink, open cabinets, medium tone wood cabinets, granite countertops, multicolored backsplash and stone slab backsplash
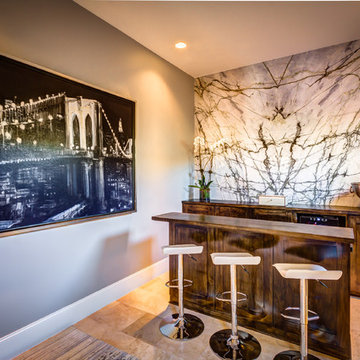
Bayou360
Trendy galley ceramic tile home bar photo in Houston with recessed-panel cabinets, dark wood cabinets, wood countertops, gray backsplash and stone slab backsplash
Trendy galley ceramic tile home bar photo in Houston with recessed-panel cabinets, dark wood cabinets, wood countertops, gray backsplash and stone slab backsplash
All Backsplash Materials Home Bar with Stone Slab Backsplash Ideas
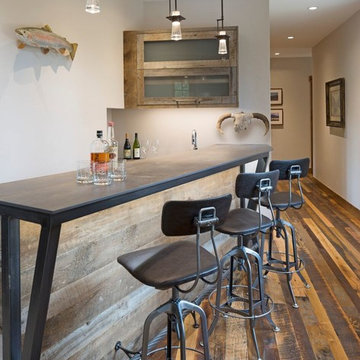
On a secluded 40 acres in Colorado with Ranch Creek winding through, this new home is a compilation of smaller dwelling areas stitched together by a central artery, evoking a sense of the actual river nearby.
Winter Park – Grand County, CO — Architecture Firm with no bounds
2





