All Backsplash Materials Home Bar with Subway Tile Backsplash Ideas
Refine by:
Budget
Sort by:Popular Today
1 - 20 of 1,309 photos
Item 1 of 3

A complete renovation of a 90's kitchen featuring a gorgeous blue Lacanche range. The cabinets were designed by AJ Margulis Interiors and built by St. Joseph Trim and Cabinet Company.

Inspiration for a mid-sized transitional single-wall light wood floor wet bar remodel in Charlotte with no sink, shaker cabinets, light wood cabinets, marble countertops, white backsplash, subway tile backsplash and white countertops
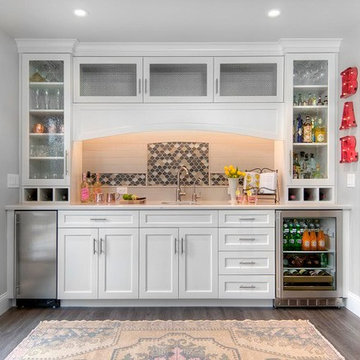
Inspiration for a small transitional single-wall dark wood floor and brown floor wet bar remodel in San Francisco with an undermount sink, white cabinets, white backsplash, subway tile backsplash, white countertops and recessed-panel cabinets

Martin King Photography
Mid-sized beach style u-shaped porcelain tile and beige floor seated home bar photo in Orange County with an undermount sink, shaker cabinets, blue cabinets, quartz countertops, blue backsplash, multicolored countertops and subway tile backsplash
Mid-sized beach style u-shaped porcelain tile and beige floor seated home bar photo in Orange County with an undermount sink, shaker cabinets, blue cabinets, quartz countertops, blue backsplash, multicolored countertops and subway tile backsplash
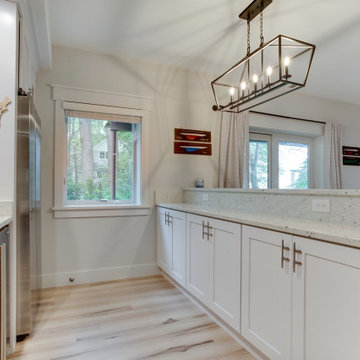
Designed by Katherine Dashiell of Reico Kitchen & Bath in Annapolis, MD in collaboration with Emory Construction, this coastal transitional inspired project features cabinet designs for the kitchen, bar, powder room, primary bathroom and laundry room.
The kitchen design features Merillat Classic Tolani in a Cotton finish on the perimeter kitchen cabinets. For the kitchen island, the cabinets are Merillat Masterpiece Montresano Rustic Alder in a Husk Suede finish. The design also includes a Kohler Whitehaven sink.
The bar design features Green Forest Cabinetry in the Park Place door style with a White finish.
The powder room bathroom design features Merillat Classic in the Tolani door style in a Nightfall finish.
The primary bathroom design features Merillat Masterpiece cabinets in the Turner door style in Rustic Alder with a Husk Suede finish.
The laundry room features Green Forest Cabinetry in the Park Place door style with a Spéciale Grey finish.
“This was our second project working with Reico. The overall process is overwhelming given the infinite layout options and design combinations so having the experienced team at Reico listen to our vision and put it on paper was invaluable,” said the client. “They considered our budget and thoughtfully allocated the dollars.”
“The team at Reico never balked if we requested a quote in a different product line or a tweak to the layout. The communication was prompt, professional and easy to understand. And of course, the finished product came together beautifully – better than we could have ever imagined! Katherine and Angel at the Annapolis location were our primary contacts and we can’t thank them enough for all of their hard work and care they put into our project.”
Photos courtesy of BTW Images LLC.

Transitional carpeted and gray floor wet bar photo in Minneapolis with an undermount sink, wood countertops, white backsplash, subway tile backsplash and brown countertops

Example of a classic single-wall wet bar design in New York with an undermount sink, beaded inset cabinets, white cabinets, marble countertops, beige backsplash and subway tile backsplash

Inspiration for a mid-sized single-wall dark wood floor home bar remodel in Miami with recessed-panel cabinets, white cabinets, quartzite countertops, white backsplash, subway tile backsplash and white countertops

Inspiration for a transitional single-wall light wood floor and beige floor dry bar remodel in Chicago with no sink, shaker cabinets, light wood cabinets, marble countertops, white backsplash, subway tile backsplash and white countertops

Combination wet bar and coffee bar. Bottom drawer is sized for liquor bottles.
Joyelle West Photography
Small elegant single-wall light wood floor wet bar photo in Boston with an undermount sink, white cabinets, wood countertops, white backsplash, subway tile backsplash, brown countertops and shaker cabinets
Small elegant single-wall light wood floor wet bar photo in Boston with an undermount sink, white cabinets, wood countertops, white backsplash, subway tile backsplash, brown countertops and shaker cabinets

Example of a classic single-wall dark wood floor and brown floor wet bar design in New York with an undermount sink, recessed-panel cabinets, gray cabinets, wood countertops, gray backsplash, subway tile backsplash and brown countertops

Home bar in Lower Level of a new Bettendorf Iowa home. Black cabinetry, White Oak floating shelves, and Black Stainless appliances featured. Design and materials by Village Home Stores for Aspen Homes.
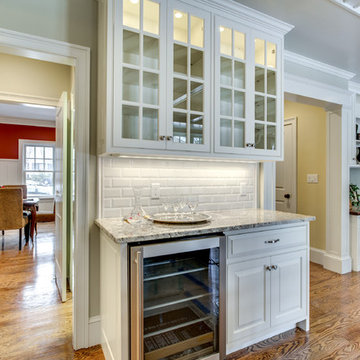
Large elegant single-wall light wood floor wet bar photo in Boston with raised-panel cabinets, white cabinets, granite countertops, white backsplash, subway tile backsplash and an undermount sink
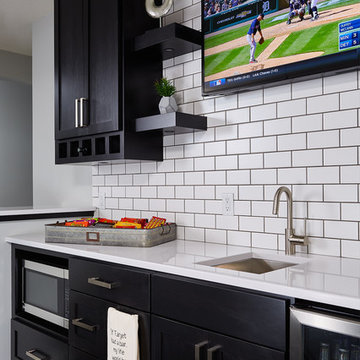
Wet bar - small industrial l-shaped dark wood floor and brown floor wet bar idea in Minneapolis with an undermount sink, recessed-panel cabinets, black cabinets, quartzite countertops, white backsplash and subway tile backsplash
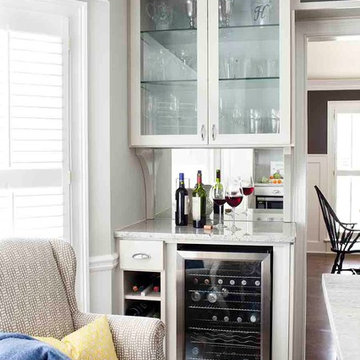
Jeff Herr
Example of a mid-sized trendy single-wall medium tone wood floor home bar design in Atlanta with an undermount sink, shaker cabinets, gray cabinets, granite countertops, white backsplash and subway tile backsplash
Example of a mid-sized trendy single-wall medium tone wood floor home bar design in Atlanta with an undermount sink, shaker cabinets, gray cabinets, granite countertops, white backsplash and subway tile backsplash

Basement bar with U-shaped counter. Shelves built for wine and glassware.
Photography by Spacecrafting
Example of a huge transitional u-shaped light wood floor wet bar design in Minneapolis with an undermount sink, recessed-panel cabinets, quartz countertops, brown backsplash, subway tile backsplash and gray cabinets
Example of a huge transitional u-shaped light wood floor wet bar design in Minneapolis with an undermount sink, recessed-panel cabinets, quartz countertops, brown backsplash, subway tile backsplash and gray cabinets
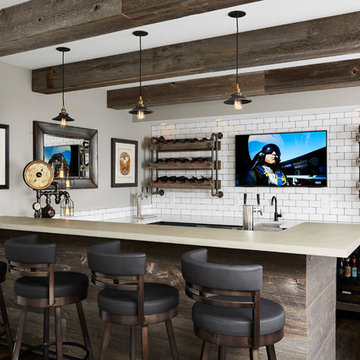
© Alyssa Lee Photography
Example of an urban dark wood floor seated home bar design in Minneapolis with an undermount sink, white backsplash and subway tile backsplash
Example of an urban dark wood floor seated home bar design in Minneapolis with an undermount sink, white backsplash and subway tile backsplash
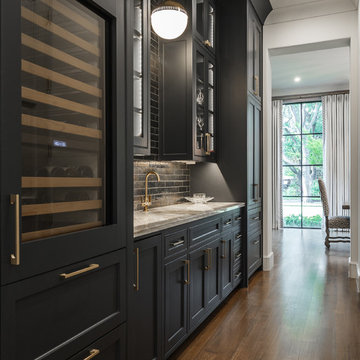
Photo: Ten Ten Creative
Wet bar - transitional single-wall dark wood floor and brown floor wet bar idea in Dallas with shaker cabinets, black cabinets, black backsplash, subway tile backsplash and gray countertops
Wet bar - transitional single-wall dark wood floor and brown floor wet bar idea in Dallas with shaker cabinets, black cabinets, black backsplash, subway tile backsplash and gray countertops
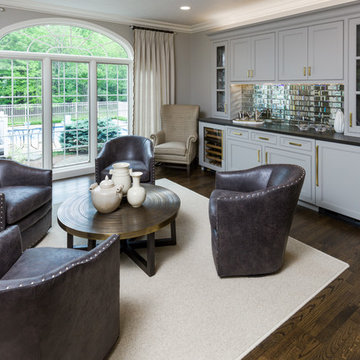
Example of a mid-sized transitional single-wall dark wood floor wet bar design in Cleveland with recessed-panel cabinets, gray cabinets, black backsplash and subway tile backsplash
All Backsplash Materials Home Bar with Subway Tile Backsplash Ideas

Mid-sized country galley vinyl floor and brown floor wet bar photo in Minneapolis with an undermount sink, recessed-panel cabinets, black cabinets, quartzite countertops, white backsplash, subway tile backsplash and white countertops
1





