Home Bar with White Cabinets and Limestone Countertops Ideas
Refine by:
Budget
Sort by:Popular Today
1 - 14 of 14 photos
Item 1 of 3

This small morning kitchen in the master bedroom is full of functionality in a tiny space. A trough sink and bar faucet are next to a built in refrigerator and coffee maker.
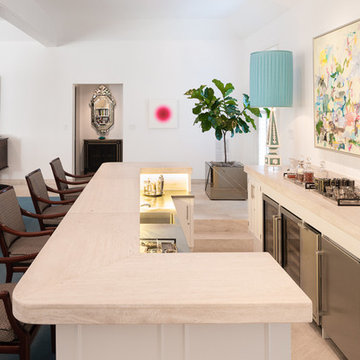
Photos by Mark Menjivar
Inspiration for a large contemporary u-shaped seated home bar remodel in Austin with an integrated sink, white cabinets, limestone countertops and raised-panel cabinets
Inspiration for a large contemporary u-shaped seated home bar remodel in Austin with an integrated sink, white cabinets, limestone countertops and raised-panel cabinets
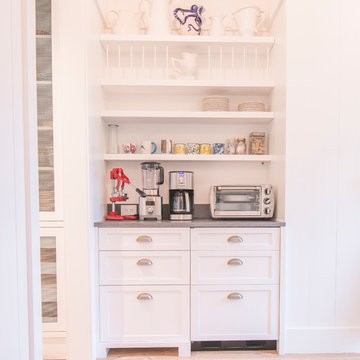
A coffee bar off of the kitchen
Example of a mid-sized eclectic galley light wood floor home bar design in Tampa with shaker cabinets, white cabinets, limestone countertops and gray countertops
Example of a mid-sized eclectic galley light wood floor home bar design in Tampa with shaker cabinets, white cabinets, limestone countertops and gray countertops
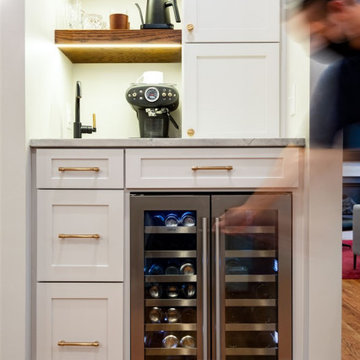
Designed by Laurie Mandichak at Interiors by Laurie Mandichak, this custom wet bar is perfect for any kitchen. It has plenty of space for all your drink needs with a drink fridge, custom pull-out drawers with a cutting board, and another large, custom-made drawer that can hold bigger drink bottles. The bar has custom floating shelves with integrated LED lighting and an under-mount sink.
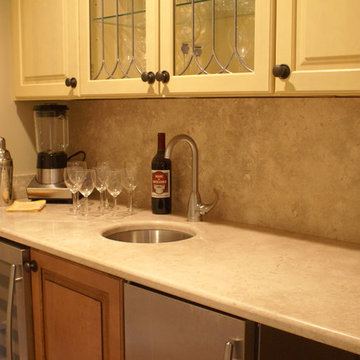
Kitchen designed and developed by the Design Build Pros. Project managed and built by Mark of Excellence.
Example of a small classic single-wall wet bar design in Newark with an undermount sink, raised-panel cabinets, white cabinets, limestone countertops, beige backsplash and stone slab backsplash
Example of a small classic single-wall wet bar design in Newark with an undermount sink, raised-panel cabinets, white cabinets, limestone countertops, beige backsplash and stone slab backsplash
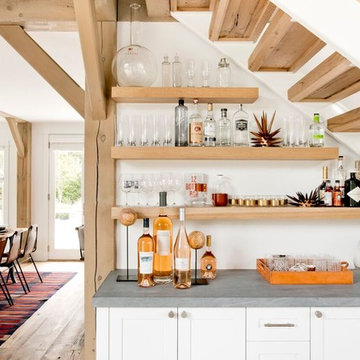
Rikki Snyder
Inspiration for a cottage single-wall home bar remodel in New York with white cabinets, limestone countertops, white backsplash and shaker cabinets
Inspiration for a cottage single-wall home bar remodel in New York with white cabinets, limestone countertops, white backsplash and shaker cabinets
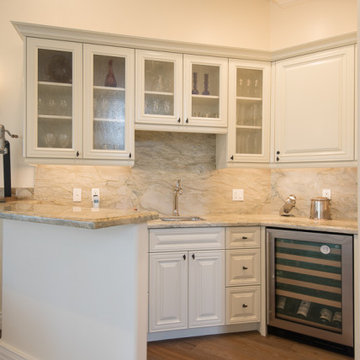
Inspiration for a mid-sized transitional u-shaped dark wood floor and brown floor wet bar remodel in Los Angeles with an undermount sink, raised-panel cabinets, white cabinets, limestone countertops, beige backsplash, stone slab backsplash and beige countertops
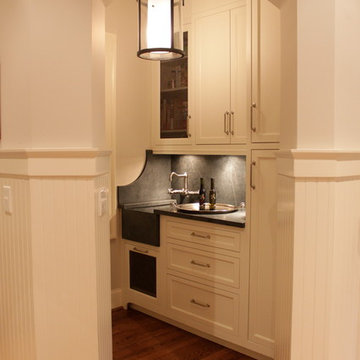
We took this tradition Sandy Springs house and added some traditional design styles and infused them with some modern twists. The design team did a great job making sure every detail was though through and every wall was dressed up to reflect the master plan.
Photographed by: Christy Dodson
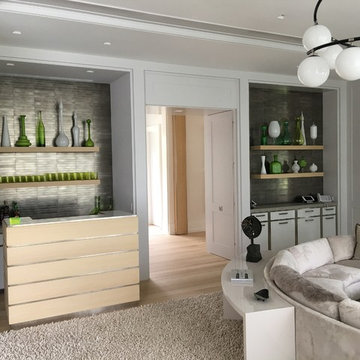
Custom sized Metal Tile Backsplash with Limestone tops.
Example of a small minimalist single-wall light wood floor wet bar design in New York with an undermount sink, flat-panel cabinets, white cabinets, limestone countertops, gray backsplash and metal backsplash
Example of a small minimalist single-wall light wood floor wet bar design in New York with an undermount sink, flat-panel cabinets, white cabinets, limestone countertops, gray backsplash and metal backsplash
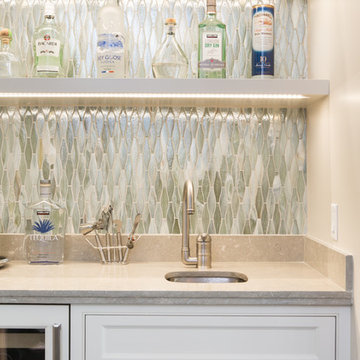
www.erikabiermanphotography.com
Example of a small classic single-wall medium tone wood floor wet bar design in Los Angeles with shaker cabinets, white cabinets, limestone countertops, an undermount sink, green backsplash and mosaic tile backsplash
Example of a small classic single-wall medium tone wood floor wet bar design in Los Angeles with shaker cabinets, white cabinets, limestone countertops, an undermount sink, green backsplash and mosaic tile backsplash
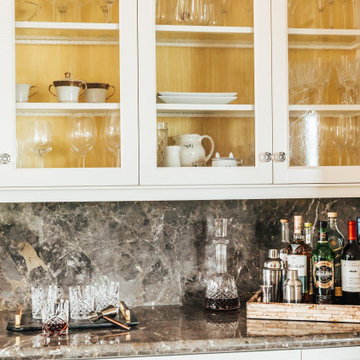
Dry bar - mid-sized transitional single-wall medium tone wood floor dry bar idea in Other with glass-front cabinets, white cabinets, limestone countertops, limestone backsplash and multicolored countertops
Home Bar with White Cabinets and Limestone Countertops Ideas
1





