Home Theater with Black Walls and Yellow Walls Ideas
Refine by:
Budget
Sort by:Popular Today
81 - 100 of 1,157 photos
Item 1 of 3
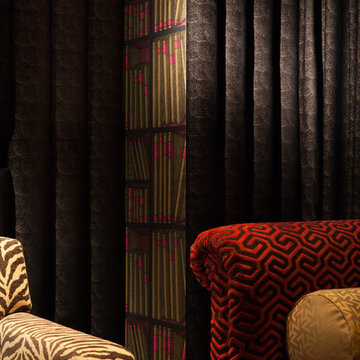
David Papazian
Example of a large eclectic enclosed dark wood floor home theater design in Portland with black walls and a wall-mounted tv
Example of a large eclectic enclosed dark wood floor home theater design in Portland with black walls and a wall-mounted tv
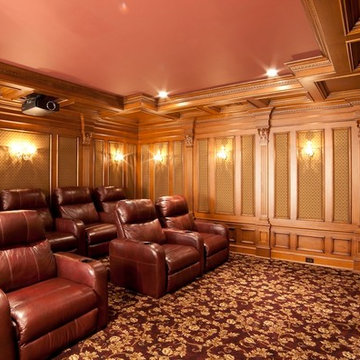
Photo: © wlinteriors.us / Julian Buitrago
Example of a mid-sized classic enclosed carpeted and multicolored floor home theater design in New York with a projector screen and yellow walls
Example of a mid-sized classic enclosed carpeted and multicolored floor home theater design in New York with a projector screen and yellow walls
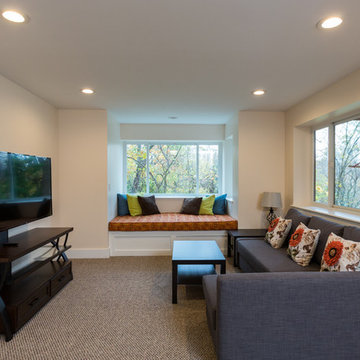
swartz photography
Home theater - mid-sized coastal enclosed carpeted home theater idea in DC Metro with yellow walls and a wall-mounted tv
Home theater - mid-sized coastal enclosed carpeted home theater idea in DC Metro with yellow walls and a wall-mounted tv
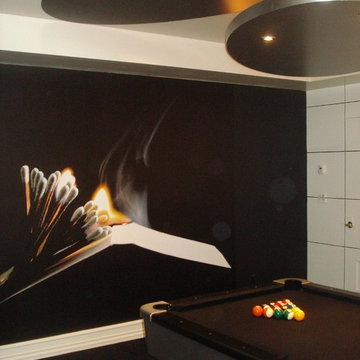
In the billiard area, we installed a mural of a book of matches on fire, which contrasts against the hard linear design of the walls, which were painted to look like blocks. The billiard table is chrome with a black felt. To also create interest on the ceiling, we suspended illuminated, chrome oval panels at different levels.
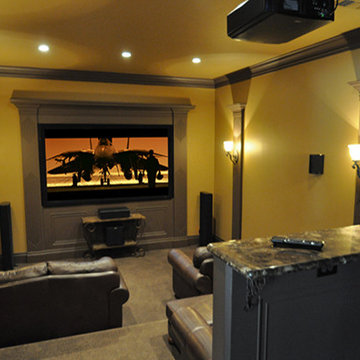
Example of a minimalist enclosed home theater design in Dallas with yellow walls and a projector screen
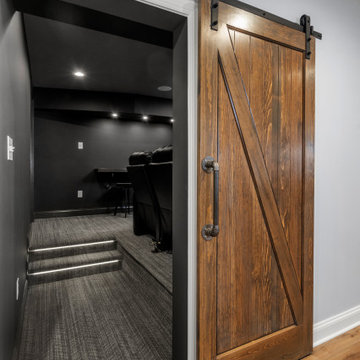
This farmhouse style home was already lovely and inviting. We just added some finishing touches in the kitchen and expanded and enhanced the basement. In the kitchen we enlarged the center island so that it is now five-feet-wide. We rebuilt the sides, added the cross-back, “x”, design to each end and installed new fixtures. We also installed new counters and painted all the cabinetry. Already the center of the home’s everyday living and entertaining, there’s now even more space for gathering. We expanded the already finished basement to include a main room with kitchenet, a multi-purpose/guestroom with a murphy bed, full bathroom, and a home theatre. The COREtec vinyl flooring is waterproof and strong enough to take the beating of everyday use. In the main room, the ship lap walls and farmhouse lantern lighting coordinates beautifully with the vintage farmhouse tuxedo bathroom. Who needs to go out to the movies with a home theatre like this one? With tiered seating for six, featuring reclining chair on platforms, tray ceiling lighting and theatre sconces, this is the perfect spot for family movie night!
Rudloff Custom Builders has won Best of Houzz for Customer Service in 2014, 2015, 2016, 2017, 2019, 2020, and 2021. We also were voted Best of Design in 2016, 2017, 2018, 2019, 2020, and 2021, which only 2% of professionals receive. Rudloff Custom Builders has been featured on Houzz in their Kitchen of the Week, What to Know About Using Reclaimed Wood in the Kitchen as well as included in their Bathroom WorkBook article. We are a full service, certified remodeling company that covers all of the Philadelphia suburban area. This business, like most others, developed from a friendship of young entrepreneurs who wanted to make a difference in their clients’ lives, one household at a time. This relationship between partners is much more than a friendship. Edward and Stephen Rudloff are brothers who have renovated and built custom homes together paying close attention to detail. They are carpenters by trade and understand concept and execution. Rudloff Custom Builders will provide services for you with the highest level of professionalism, quality, detail, punctuality and craftsmanship, every step of the way along our journey together.
Specializing in residential construction allows us to connect with our clients early in the design phase to ensure that every detail is captured as you imagined. One stop shopping is essentially what you will receive with Rudloff Custom Builders from design of your project to the construction of your dreams, executed by on-site project managers and skilled craftsmen. Our concept: envision our client’s ideas and make them a reality. Our mission: CREATING LIFETIME RELATIONSHIPS BUILT ON TRUST AND INTEGRITY.
Photo Credit: Linda McManus Images
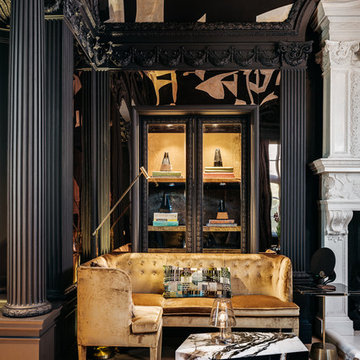
In Recital Room designed by Martin Kobus in the Decorator's Showcase 2019, we used Herringbone Oak Flooring installed with nail and glue installation.
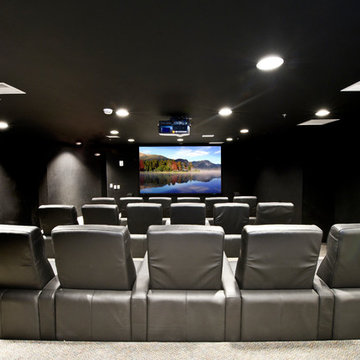
Logic Integration Inc
Inspiration for a large rustic open concept carpeted and gray floor home theater remodel in Denver with a projector screen and black walls
Inspiration for a large rustic open concept carpeted and gray floor home theater remodel in Denver with a projector screen and black walls
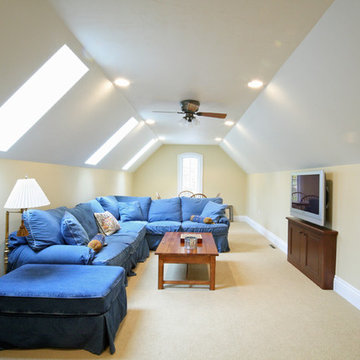
Example of a large classic enclosed carpeted home theater design in Chicago with yellow walls and a wall-mounted tv
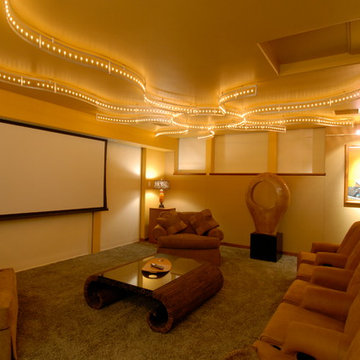
Alpine Custom Interiors works closely with you to capture your unique dreams and desires for your next interior remodel or renovation. Beginning with conceptual layouts and design, to construction drawings and specifications, our experienced design team will create a distinct character for each construction project. We fully believe that everyone wins when a project is clearly thought-out, documented, and then professionally executed.
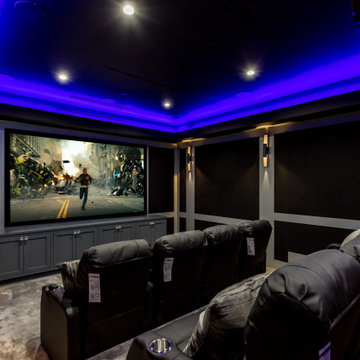
Newly constructed Smart home with attached 3 car garage in Encino! A proud oak tree beckons you to this blend of beauty & function offering recessed lighting, LED accents, large windows, wide plank wood floors & built-ins throughout. Enter the open floorplan including a light filled dining room, airy living room offering decorative ceiling beams, fireplace & access to the front patio, powder room, office space & vibrant family room with a view of the backyard. A gourmets delight is this kitchen showcasing built-in stainless-steel appliances, double kitchen island & dining nook. There’s even an ensuite guest bedroom & butler’s pantry. Hosting fun filled movie nights is turned up a notch with the home theater featuring LED lights along the ceiling, creating an immersive cinematic experience. Upstairs, find a large laundry room, 4 ensuite bedrooms with walk-in closets & a lounge space. The master bedroom has His & Hers walk-in closets, dual shower, soaking tub & dual vanity. Outside is an entertainer’s dream from the barbecue kitchen to the refreshing pool & playing court, plus added patio space, a cabana with bathroom & separate exercise/massage room. With lovely landscaping & fully fenced yard, this home has everything a homeowner could dream of!
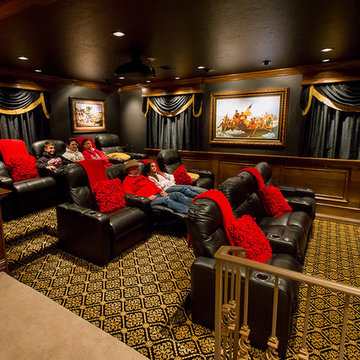
A dedicated theater sound with an open and inviting feel.
Inspiration for a large timeless open concept carpeted home theater remodel in Denver with black walls and a projector screen
Inspiration for a large timeless open concept carpeted home theater remodel in Denver with black walls and a projector screen
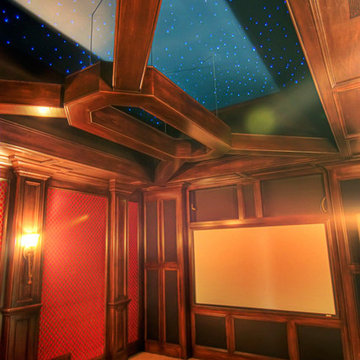
Strafford Estate Plan 6433
First Floor Heated: 4,412
Master Suite: Down
Second Floor Heated: 2,021
Baths: 8
Third Floor Heated:
Main Floor Ceiling: 10'
Total Heated Area: 6,433
Specialty Rooms: Home Theater, Game Room, Nanny's Suite
Garages: Four
Garage: 1285
Bedrooms: Five
Dimensions: 131'-10" x 133'-10"
Basement:
Footprint:
www.edgplancollection.com
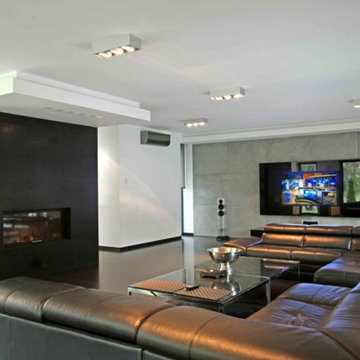
Inspiration for a large modern enclosed ceramic tile home theater remodel in Other with black walls and a wall-mounted tv
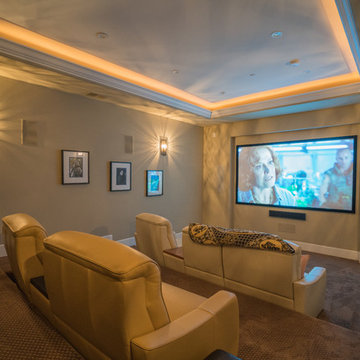
Dedicated home theater with multi-level seating.
Photo Credit: Vista Estate Visuals
Example of a large enclosed carpeted and beige floor home theater design in Sacramento with a projector screen and yellow walls
Example of a large enclosed carpeted and beige floor home theater design in Sacramento with a projector screen and yellow walls
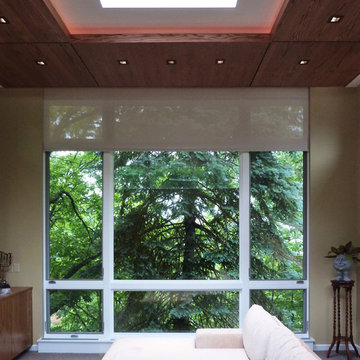
Example of a small minimalist enclosed carpeted home theater design in Other with yellow walls and a wall-mounted tv
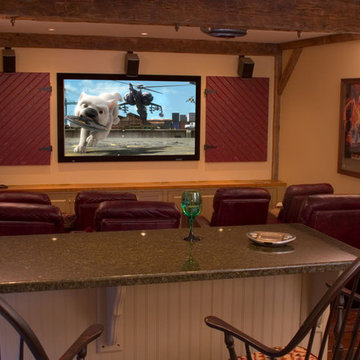
This cozy family home theater features abundant seating, surround sound and projector theater. The fun bar section has comfortable barstools and even a popcorn machine.
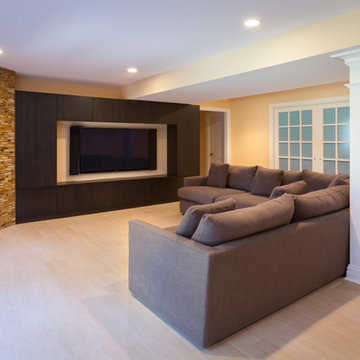
Inspiration for a large contemporary open concept light wood floor home theater remodel in New York with yellow walls and a wall-mounted tv
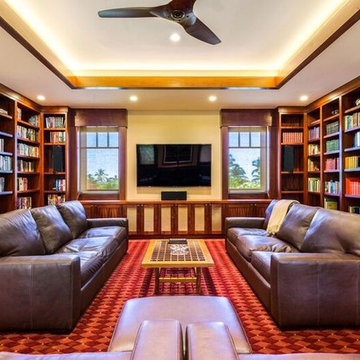
Large arts and crafts enclosed carpeted home theater photo in Hawaii with yellow walls and a wall-mounted tv
Home Theater with Black Walls and Yellow Walls Ideas
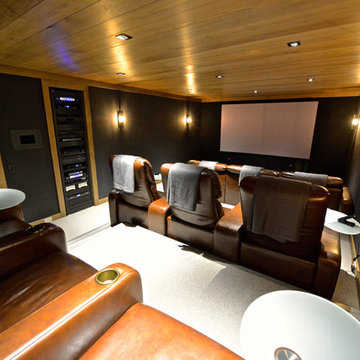
Mid-sized minimalist enclosed carpeted and beige floor home theater photo in Other with black walls and a projector screen
5





