Home Theater with Multicolored Walls and a Media Wall Ideas
Refine by:
Budget
Sort by:Popular Today
21 - 40 of 83 photos
Item 1 of 3
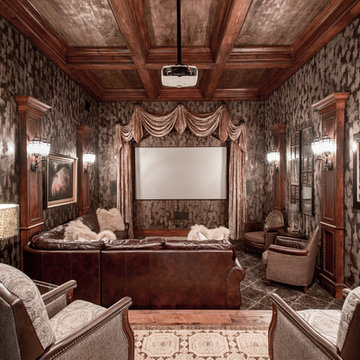
Micahl Wycoff
Inspiration for a mid-sized mediterranean enclosed carpeted home theater remodel in Houston with multicolored walls and a media wall
Inspiration for a mid-sized mediterranean enclosed carpeted home theater remodel in Houston with multicolored walls and a media wall
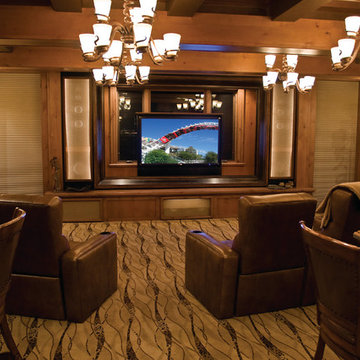
Shawn Hansson, Jen Grammling
Inspiration for a large rustic enclosed home theater remodel in Denver with multicolored walls and a media wall
Inspiration for a large rustic enclosed home theater remodel in Denver with multicolored walls and a media wall
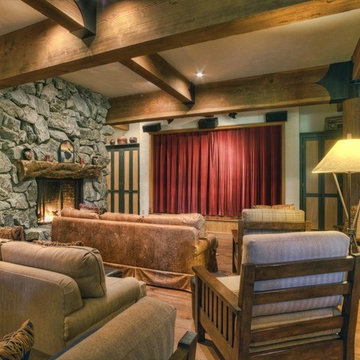
Open the windows to the ocean breezes. Bring flowers inside from your own garden on nearly ten glorious acres. Relax surrounded by fantastic views in your own quiet paradise.
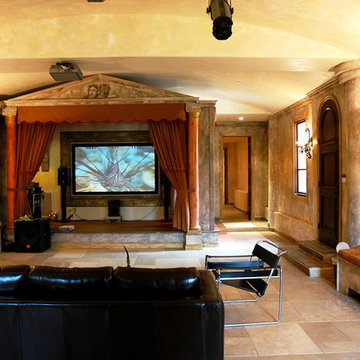
Palladian Style Villa, 4 levels on over 10,000 square feet of Flooring, Wall Frescos, Custom-Made Mosaics and Inlaid Antique Stone, Marble and Terra-Cotta. Hand-Made Textures and Surface Treatment for Fireplaces, Cabinetry, and Fixtures.
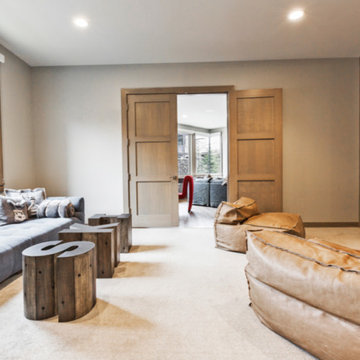
Trendy open concept carpeted and beige floor home theater photo in Salt Lake City with multicolored walls and a media wall
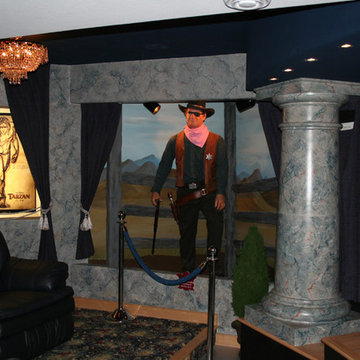
Decorative painting including fantasy marble and scenic western mural with John Wayne enhance this home theater dream room!
Inspiration for a mid-sized contemporary home theater remodel in Milwaukee with multicolored walls and a media wall
Inspiration for a mid-sized contemporary home theater remodel in Milwaukee with multicolored walls and a media wall
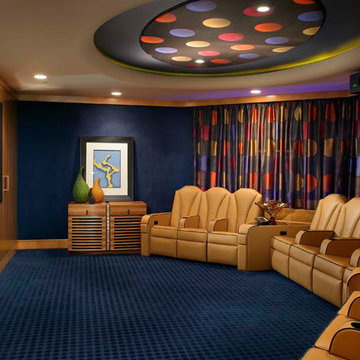
This Art Deco transitional home theater with custom reclining leather theater chairs features surround sound and is surrounded by color!
Inspiration for a large transitional enclosed carpeted and blue floor home theater remodel in Orange County with multicolored walls and a media wall
Inspiration for a large transitional enclosed carpeted and blue floor home theater remodel in Orange County with multicolored walls and a media wall
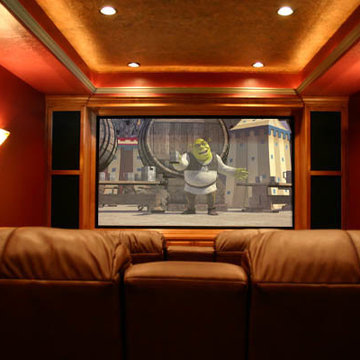
Mid-sized enclosed carpeted home theater photo in Salt Lake City with multicolored walls and a media wall
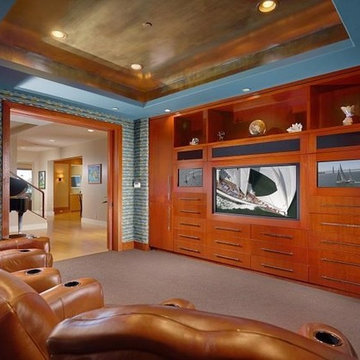
Example of a trendy enclosed carpeted and gray floor home theater design in Orange County with multicolored walls and a media wall
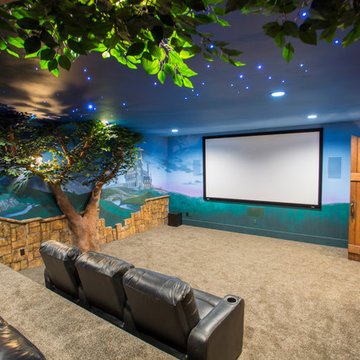
Nick Bayless
Eclectic enclosed carpeted home theater photo in Salt Lake City with multicolored walls and a media wall
Eclectic enclosed carpeted home theater photo in Salt Lake City with multicolored walls and a media wall
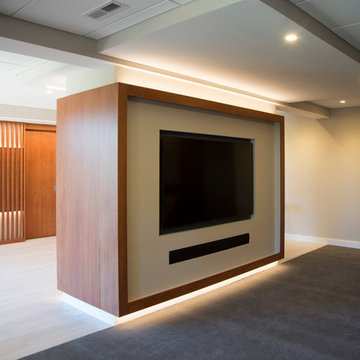
Contemporary Design
Example of a large trendy open concept carpeted home theater design in DC Metro with multicolored walls and a media wall
Example of a large trendy open concept carpeted home theater design in DC Metro with multicolored walls and a media wall
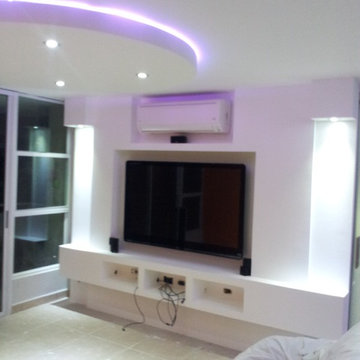
Location: Lakeland, Florida
Entertainment Center
Family Room Suspended Round Decorative Ceiling
Master Bedroom Entertainment
Kitchen Soffit and Visual Accents
Living Room Soffits and Visual Accents
Dinning Room Suspended Ceiling
LED Lights
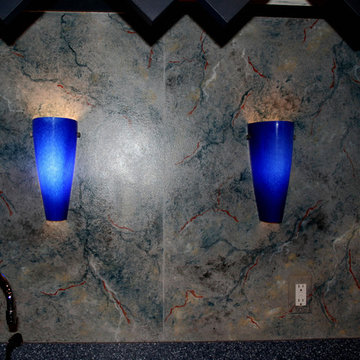
Decorative painting including fantasy marble and scenic western mural with John Wayne enhance this home theater dream room!
Mid-sized trendy home theater photo in Milwaukee with multicolored walls and a media wall
Mid-sized trendy home theater photo in Milwaukee with multicolored walls and a media wall
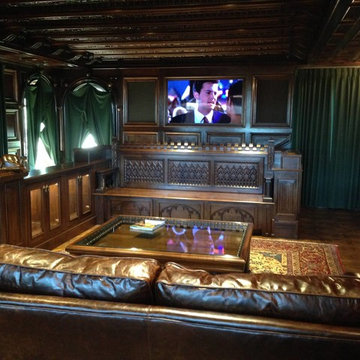
Example of a mid-sized island style open concept medium tone wood floor home theater design in San Diego with multicolored walls and a media wall

This 4,500 sq ft basement in Long Island is high on luxe, style, and fun. It has a full gym, golf simulator, arcade room, home theater, bar, full bath, storage, and an entry mud area. The palette is tight with a wood tile pattern to define areas and keep the space integrated. We used an open floor plan but still kept each space defined. The golf simulator ceiling is deep blue to simulate the night sky. It works with the room/doors that are integrated into the paneling — on shiplap and blue. We also added lights on the shuffleboard and integrated inset gym mirrors into the shiplap. We integrated ductwork and HVAC into the columns and ceiling, a brass foot rail at the bar, and pop-up chargers and a USB in the theater and the bar. The center arm of the theater seats can be raised for cuddling. LED lights have been added to the stone at the threshold of the arcade, and the games in the arcade are turned on with a light switch.
---
Project designed by Long Island interior design studio Annette Jaffe Interiors. They serve Long Island including the Hamptons, as well as NYC, the tri-state area, and Boca Raton, FL.
For more about Annette Jaffe Interiors, click here:
https://annettejaffeinteriors.com/
To learn more about this project, click here:
https://annettejaffeinteriors.com/basement-entertainment-renovation-long-island/
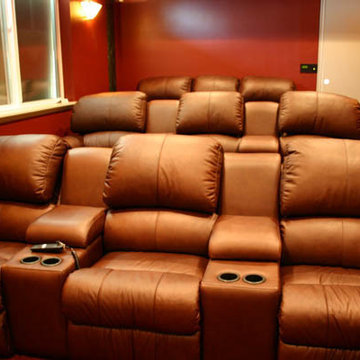
Home theater - mid-sized enclosed carpeted home theater idea in Salt Lake City with multicolored walls and a media wall

This family room was originally a large alcove off a hallway. The TV and audio equipment was housed in a laminated 90's style cube array and simply didn't fit the style for the rest of the house. To correct this and make the space more in line with the architecture throughout the house a partition was designed to house a 60" flat panel TV. All equipment with the exception of the DVD player was moved into another space. A 120" screen was concealed in the ceiling beneath the cherry strips added to the ceiling; additionally the whole ceiling appears to be wall board but in fact is fiberglass with a white fabric stretched over it with conceals the 7 speakers located in the ceiling.
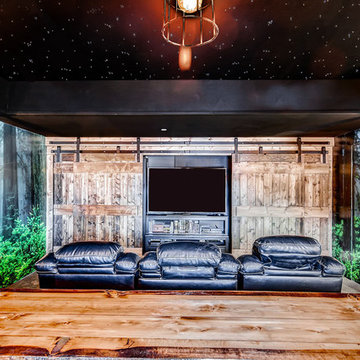
Large mountain style enclosed carpeted home theater photo in Denver with multicolored walls and a media wall
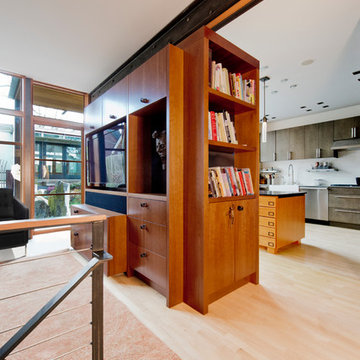
The entertainment center visually separates the living room and kitchen without closing either space.
Photo: Kyle Kinney & Jordan Inman
Small minimalist open concept light wood floor home theater photo in Seattle with multicolored walls and a media wall
Small minimalist open concept light wood floor home theater photo in Seattle with multicolored walls and a media wall
Home Theater with Multicolored Walls and a Media Wall Ideas
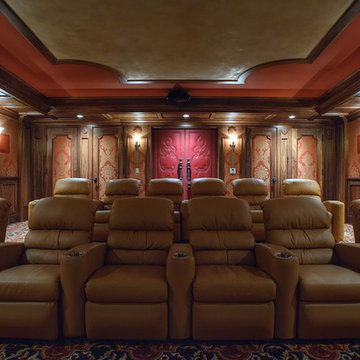
Home theater - large traditional enclosed carpeted home theater idea in Chicago with multicolored walls and a media wall
2





